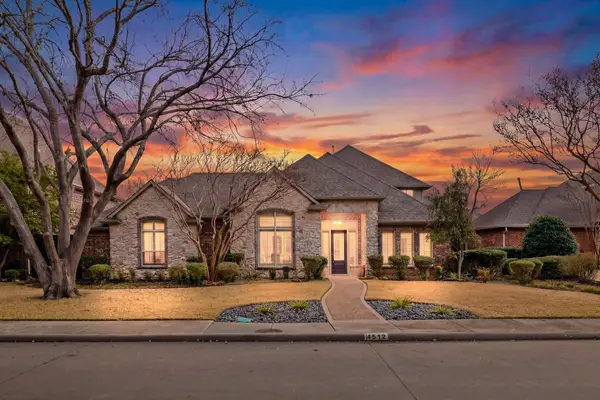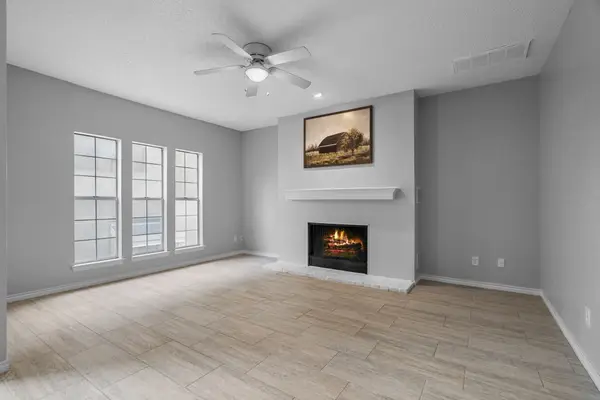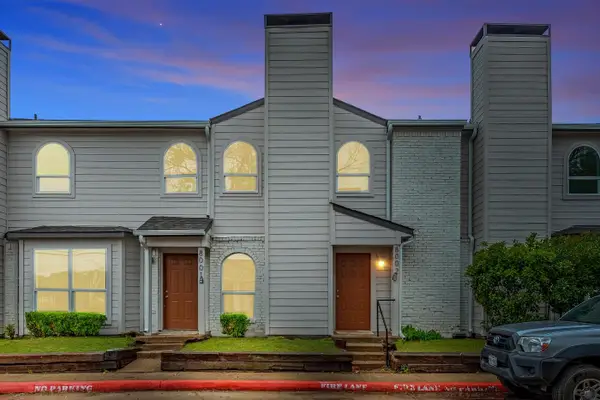7210 Baxtershire Drive, Dallas, TX 75230
Local realty services provided by:Better Homes and Gardens Real Estate Winans
Listed by: david auren213-216-0383
Office: keller williams urban dallas
MLS#:21103575
Source:GDAR
Price summary
- Price:$2,090,000
- Price per sq. ft.:$486.05
About this home
Welcome to 7210 Baxtershire Drive, a bold reimagination of mid-century modern luxury nestled in the sought-after Eudora Estates. This fully renovated gem offers an expansive 4,300+ square feet of open living space, elegantly designed with vaulted ceilings, custom finishes, and a seamless indoor-outdoor flow. Step into the stunning designer kitchen, complete with an oversized island, high-end appliances, pot filler, and a walk-in pantry—perfect for culinary enthusiasts. The expansive primary suite serves as a private oasis, featuring a spa-like wet room, dual vanities, and a luxurious soaking tub. This elegant residence offers five spacious bedrooms and four and a half beautifully appointed bathrooms. Attention to detail is evident throughout the home, with premium hardwood floors and curated lighting, all crafted to elevate your living experience. Entertainment becomes an art form with the grand covered patio featuring an outdoor kitchen, leading to a private backyard sanctuary. Ideal for hosting gatherings or enjoying tranquil moments, this space exemplifies modern indoor-outdoor living. Positioned on a generous .385-acre lot, this property offers ample space and privacy. Located minutes from Preston Hollow Village and major medical facilities, this home is turnkey, timeless, and ready to impress. Come experience elevated living at its finest. Schedule a tour today!...
Contact an agent
Home facts
- Year built:1955
- Listing ID #:21103575
- Added:102 day(s) ago
- Updated:February 15, 2026 at 12:41 PM
Rooms and interior
- Bedrooms:5
- Total bathrooms:5
- Full bathrooms:4
- Half bathrooms:1
- Living area:4,300 sq. ft.
Heating and cooling
- Cooling:Central Air, Electric
- Heating:Central, Natural Gas
Structure and exterior
- Roof:Composition
- Year built:1955
- Building area:4,300 sq. ft.
- Lot area:0.38 Acres
Schools
- High school:Hillcrest
- Middle school:Benjamin Franklin
- Elementary school:Kramer
Finances and disclosures
- Price:$2,090,000
- Price per sq. ft.:$486.05
- Tax amount:$22,192
New listings near 7210 Baxtershire Drive
- New
 $299,000Active4 beds 2 baths1,696 sq. ft.
$299,000Active4 beds 2 baths1,696 sq. ft.6214 Teague Drive, Dallas, TX 75241
MLS# 21173858Listed by: ELITE REAL ESTATE TEXAS  $1,850,000Pending5 beds 5 baths5,488 sq. ft.
$1,850,000Pending5 beds 5 baths5,488 sq. ft.3635 Merrell Road, Dallas, TX 75229
MLS# 21123826Listed by: DOUGLAS ELLIMAN REAL ESTATE- New
 $69,900Active0.11 Acres
$69,900Active0.11 Acres4026 Canal Street, Dallas, TX 75210
MLS# 21169978Listed by: ABOVE AND BEYOND REALTY, LLC - Open Sun, 2 to 5pmNew
 $1,240,000Active6 beds 4 baths4,169 sq. ft.
$1,240,000Active6 beds 4 baths4,169 sq. ft.4512 Banyan Lane, Dallas, TX 75287
MLS# 21178430Listed by: JJU REALTY, LLC - New
 $189,000Active2 beds 2 baths954 sq. ft.
$189,000Active2 beds 2 baths954 sq. ft.5310 Keller Springs Road #626, Dallas, TX 75248
MLS# 21180612Listed by: KELLER WILLIAMS REALTY-FM - New
 $700,000Active2 beds 1 baths1,388 sq. ft.
$700,000Active2 beds 1 baths1,388 sq. ft.5446 Belmont Avenue, Dallas, TX 75206
MLS# 21176679Listed by: FRAZIER REALTY, LLC - New
 $274,800Active3 beds 2 baths1,800 sq. ft.
$274,800Active3 beds 2 baths1,800 sq. ft.1602 Glen Avenue, Dallas, TX 75216
MLS# 21180541Listed by: AGENCY DALLAS PARK CITIES, LLC - New
 $165,000Active1 beds 2 baths915 sq. ft.
$165,000Active1 beds 2 baths915 sq. ft.5300 Keller Springs Road #2057, Dallas, TX 75248
MLS# 21180587Listed by: PHILLIPS REALTY GROUP & ASSOC - New
 $115,000Active2 beds 2 baths1,040 sq. ft.
$115,000Active2 beds 2 baths1,040 sq. ft.9524 Military Parkway #6003, Dallas, TX 75227
MLS# 21177820Listed by: KELLER WILLIAMS ROCKWALL - New
 $110,000Active2 beds 2 baths1,097 sq. ft.
$110,000Active2 beds 2 baths1,097 sq. ft.9524 Military Parkway #8002, Dallas, TX 75227
MLS# 21177824Listed by: KELLER WILLIAMS ROCKWALL

