7212 Canongate Drive, Dallas, TX 75248
Local realty services provided by:Better Homes and Gardens Real Estate Rhodes Realty
Listed by: margaret hoffman469-358-6903
Office: marcum real estate
MLS#:21123894
Source:GDAR
Price summary
- Price:$799,000
- Price per sq. ft.:$229.99
About this home
Fantastic opportunity to own an updated 5 bedroom 3 bath that feeds into Brentfield Elementary for under $800,000! Step through the new front door into the open floor plan where entertaining is easy. The large family room with a wood-burning fireplace is next to a second living space that could be used for overflow seating, a bar area, or a game table. The show-stopper kitchen overlooks the dining and living spaces and offers bar seating. Amenities include a 48 inch 8-burner double oven gas range, custom cabinetry with soft-close drawers, drawer microwave, large sink, walk-in pantry with countertop and storage, pull-out spice rack and cookie sheet drawer, pot filler, and a corner coffee bar area with even more storage. The dedicated office off the entry has access to the kitchen, making it an option for a formal dining room too. The convenient combination laundry and mud room has access to the oversized garage. The extra-large primary suite can accommodate king-size furniture and offers a walk-in closet with built-ins. The serene en-suite bathroom has dual vanities, a private water closet, linen closet, dramatic tub, and a spacious modern shower. The secondary bedrooms have vinyl plank flooring, ceiling fans, and share access to a beautiful remodeled bathroom with dual vanities. The oversized 5th bedroom near the kitchen could be a fun playroom or place for teens to hang out. The backyard has a new 8-foot board on board fence, and a tile patio. A new roof, new electrical panel, new ac condenser, newer windows, new light fixtures, fans, and doors complete the fabulous upgrades this home offers. Priced below market and tax values this beautifully updated house is the perfect place to call home.
Contact an agent
Home facts
- Year built:1974
- Listing ID #:21123894
- Added:377 day(s) ago
- Updated:December 26, 2025 at 04:57 PM
Rooms and interior
- Bedrooms:5
- Total bathrooms:3
- Full bathrooms:3
- Living area:3,474 sq. ft.
Heating and cooling
- Cooling:Ceiling Fans, Central Air, Electric
- Heating:Central, Electric
Structure and exterior
- Roof:Composition
- Year built:1974
- Building area:3,474 sq. ft.
- Lot area:0.21 Acres
Schools
- High school:Pearce
- Elementary school:Brentfield
Finances and disclosures
- Price:$799,000
- Price per sq. ft.:$229.99
New listings near 7212 Canongate Drive
- New
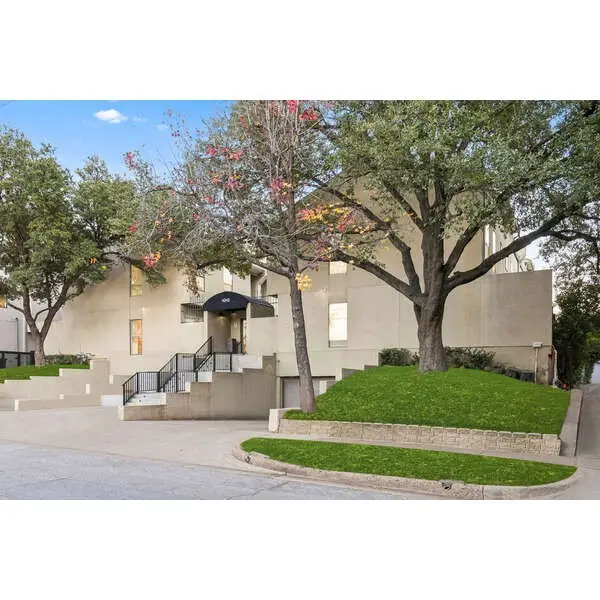 $509,900Active2 beds 3 baths1,328 sq. ft.
$509,900Active2 beds 3 baths1,328 sq. ft.4242 Travis Street #108, Dallas, TX 75205
MLS# 21136499Listed by: DAVE PERRY MILLER REAL ESTATE - New
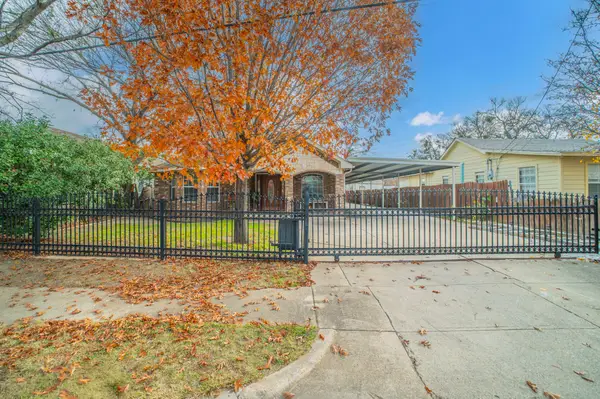 $385,000Active4 beds 2 baths2,198 sq. ft.
$385,000Active4 beds 2 baths2,198 sq. ft.3934 Harlingen Street, Dallas, TX 75212
MLS# 21138269Listed by: CENTURY 21 JUDGE FITE CO. - New
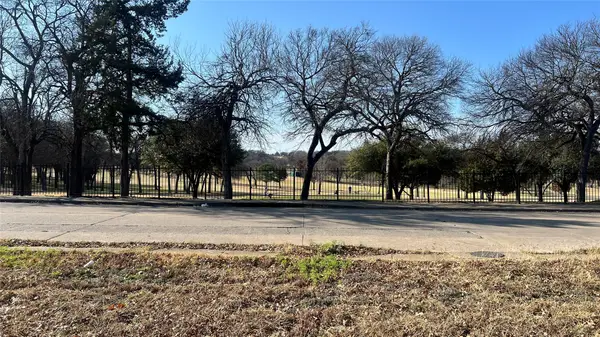 $215,000Active0.42 Acres
$215,000Active0.42 Acres2304 Bonnie View Road, Dallas, TX 75216
MLS# 21138283Listed by: COLDWELL BANKER REALTY - New
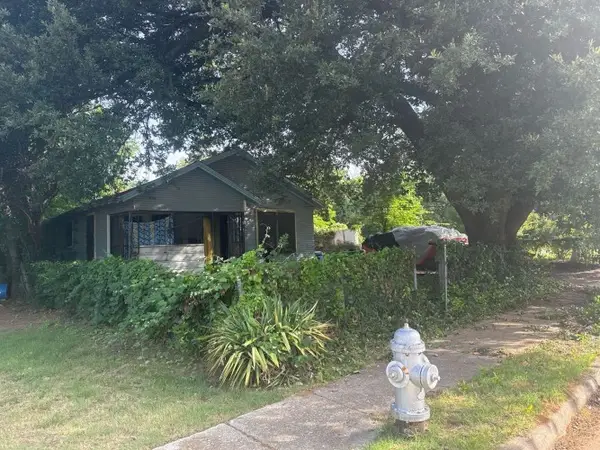 $99,000Active2 beds 1 baths816 sq. ft.
$99,000Active2 beds 1 baths816 sq. ft.3827 Frank Street, Dallas, TX 75210
MLS# 21138316Listed by: LISTWITHFREEDOM.COM - New
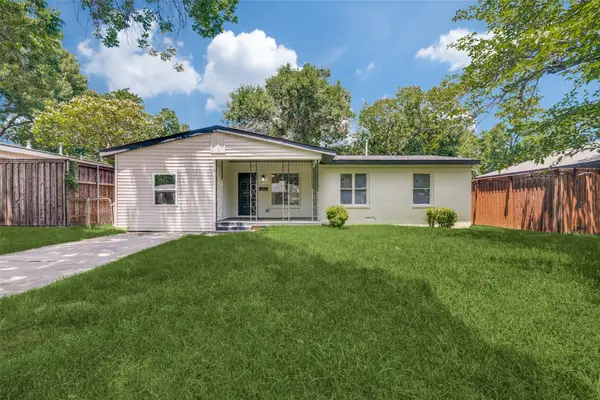 $265,000Active3 beds 2 baths1,116 sq. ft.
$265,000Active3 beds 2 baths1,116 sq. ft.2715 Tolosa Drive, Dallas, TX 75228
MLS# 21138322Listed by: GREEN RESIDENTIAL - Open Sun, 1 to 3pmNew
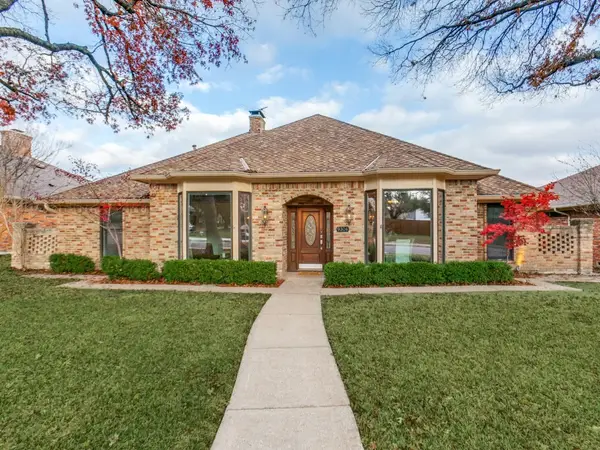 $745,000Active4 beds 3 baths3,185 sq. ft.
$745,000Active4 beds 3 baths3,185 sq. ft.9304 Windy Crest Drive, Dallas, TX 75243
MLS# 21136755Listed by: DAVE PERRY MILLER REAL ESTATE - New
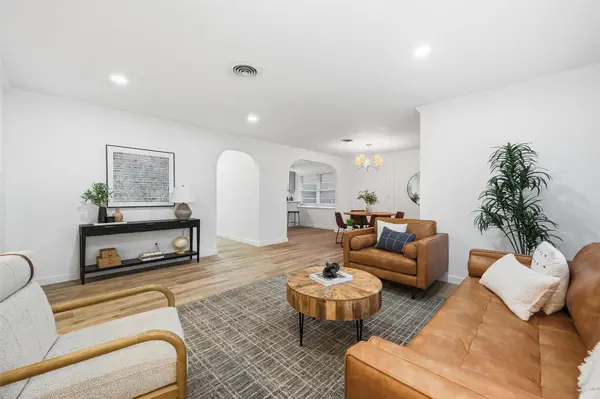 $349,900Active3 beds 2 baths1,705 sq. ft.
$349,900Active3 beds 2 baths1,705 sq. ft.816 Green Cove Lane, Dallas, TX 75232
MLS# 21125868Listed by: AMBITIONX REAL ESTATE - New
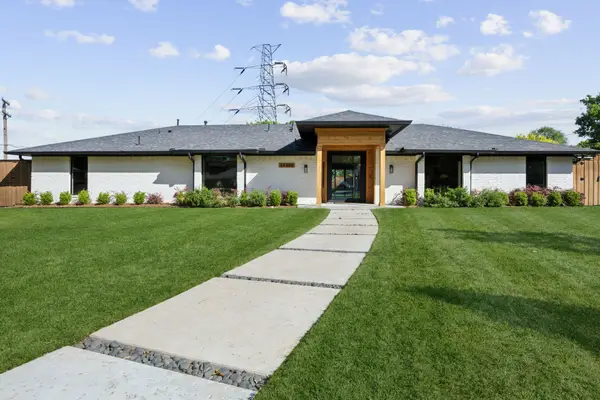 $1,385,000Active5 beds 5 baths3,902 sq. ft.
$1,385,000Active5 beds 5 baths3,902 sq. ft.14406 Overview Drive, Dallas, TX 75254
MLS# 21137512Listed by: KELLER WILLIAMS DALLAS MIDTOWN - New
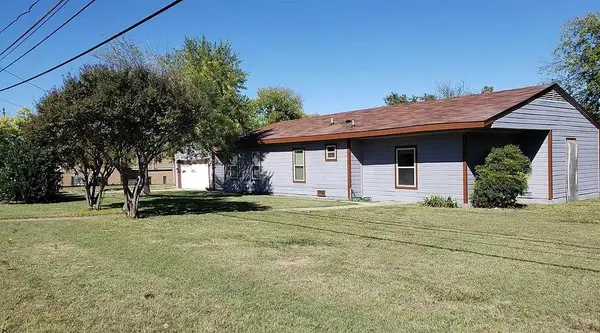 $250,000Active4 beds 2 baths2,246 sq. ft.
$250,000Active4 beds 2 baths2,246 sq. ft.2737 W Camp Wisdom Road, Dallas, TX 75237
MLS# 21138241Listed by: ULTRA REAL ESTATE SERVICES - New
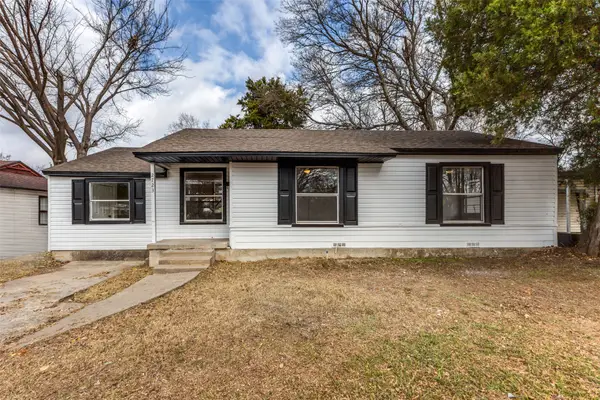 $259,000Active3 beds 2 baths1,228 sq. ft.
$259,000Active3 beds 2 baths1,228 sq. ft.2723 Gus Thomasson Road, Dallas, TX 75228
MLS# 21138217Listed by: EXP REALTY LLC
