7215 Hillwood Lane, Dallas, TX 75248
Local realty services provided by:Better Homes and Gardens Real Estate Senter, REALTORS(R)
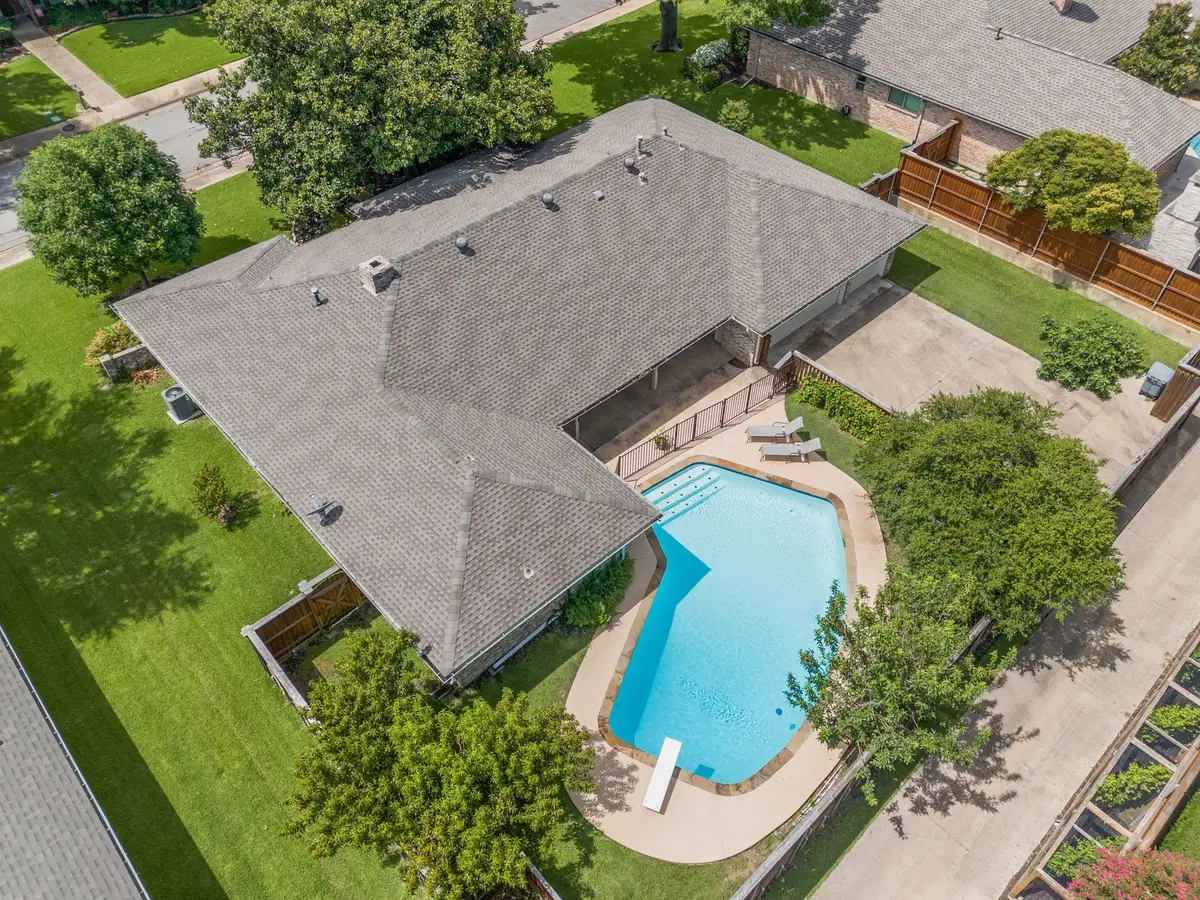
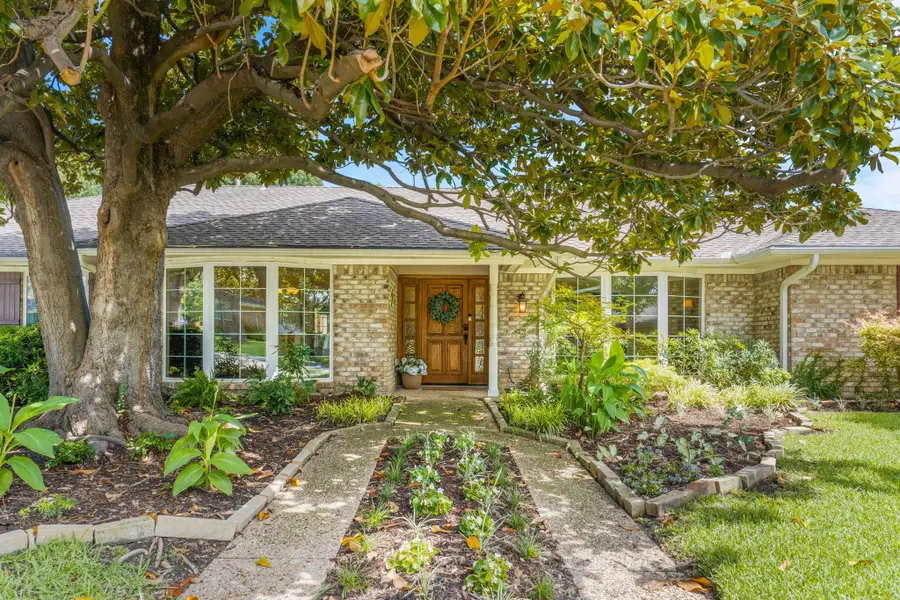
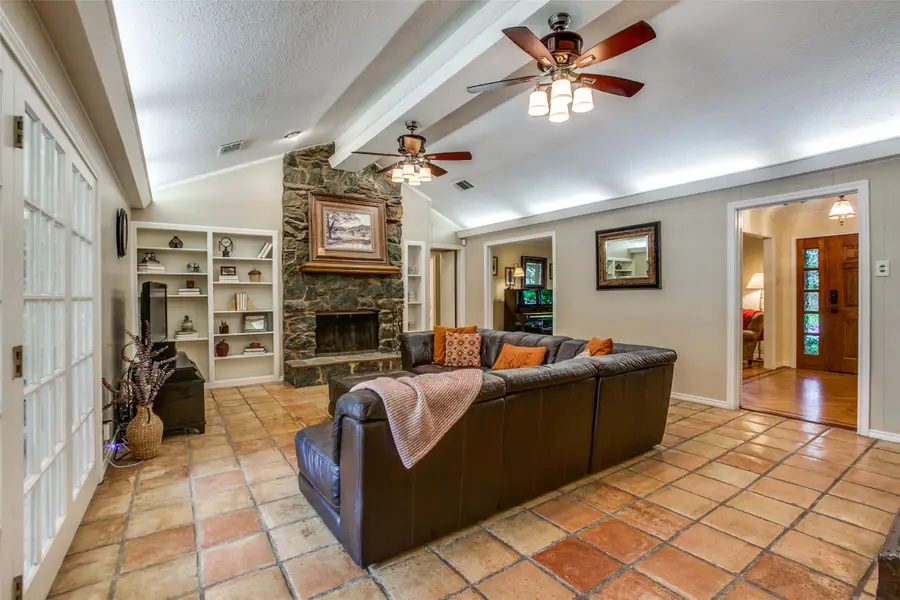
Listed by:sandra breedlove214-616-1329
Office:re/max dfw associates
MLS#:20917178
Source:GDAR
Price summary
- Price:$848,500
- Price per sq. ft.:$279.94
About this home
You will love this well maintained and updated home! Walk to highly rated Spring Creek Elementary School! Great floorplan offers split formals, den with vaulted ceiling and fireplace as well as triple French doors overlooking the pool and gated backyard! Dining room and living room have pretty bay windows to enjoy the view to front yard and gorgeous magnolia tree! Spacious kitchen has stained wood cabinets, stainless appliances, island and separate pantry! Breakfast room overlooks the pool and backyard! Primary bedroom has updated bathroom with beautiful finishes and a separate tub and shower! Two guest bedrooms share updated Jack-N-Jill bath! Split 4th bedroom has access to updated hall bath with stand up shower! Split 5th bedroom or use as a gameroom with access to hall bath as well! Wood floors in entry, kitchen, breakfast, living and dining rooms! Tile floors in den and bathrooms! Three car garage! Gated driveway and iron fence surrounding the pool offers enhanced security for young children! Zoned heat and air! Updated windows throughout! Diving pool was recently updated with tile and plaster!
Contact an agent
Home facts
- Year built:1972
- Listing Id #:20917178
- Added:112 day(s) ago
- Updated:August 21, 2025 at 11:39 AM
Rooms and interior
- Bedrooms:5
- Total bathrooms:3
- Full bathrooms:3
- Living area:3,031 sq. ft.
Heating and cooling
- Cooling:Ceiling Fans, Central Air, Electric, Zoned
- Heating:Central, Natural Gas, Zoned
Structure and exterior
- Roof:Composition
- Year built:1972
- Building area:3,031 sq. ft.
- Lot area:0.3 Acres
Schools
- High school:Richardson
- Elementary school:Spring Creek
Finances and disclosures
- Price:$848,500
- Price per sq. ft.:$279.94
- Tax amount:$16,717
New listings near 7215 Hillwood Lane
- New
 $549,000Active2 beds 3 baths1,619 sq. ft.
$549,000Active2 beds 3 baths1,619 sq. ft.4730 Manett Street #101, Dallas, TX 75204
MLS# 21036960Listed by: COMPASS RE TEXAS, LLC - New
 $859,000Active3 beds 2 baths2,022 sq. ft.
$859,000Active3 beds 2 baths2,022 sq. ft.714 N Edgefield Avenue, Dallas, TX 75208
MLS# 21023273Listed by: COMPASS RE TEXAS, LLC. - New
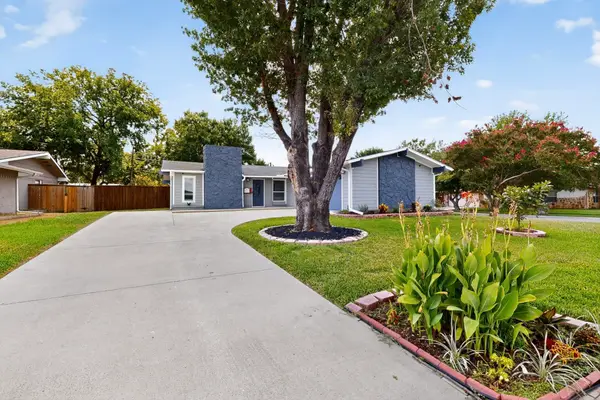 $400,000Active3 beds 2 baths1,410 sq. ft.
$400,000Active3 beds 2 baths1,410 sq. ft.3006 Wildflower Drive, Dallas, TX 75229
MLS# 21037330Listed by: ULTIMA REAL ESTATE - New
 $543,900Active3 beds 3 baths1,572 sq. ft.
$543,900Active3 beds 3 baths1,572 sq. ft.810 S Montclair Avenue, Dallas, TX 75208
MLS# 21038418Listed by: COLDWELL BANKER REALTY - New
 $404,999Active3 beds 2 baths1,522 sq. ft.
$404,999Active3 beds 2 baths1,522 sq. ft.6202 Belgrade Avenue, Dallas, TX 75227
MLS# 21038522Listed by: ENCORE FINE PROPERTIES - New
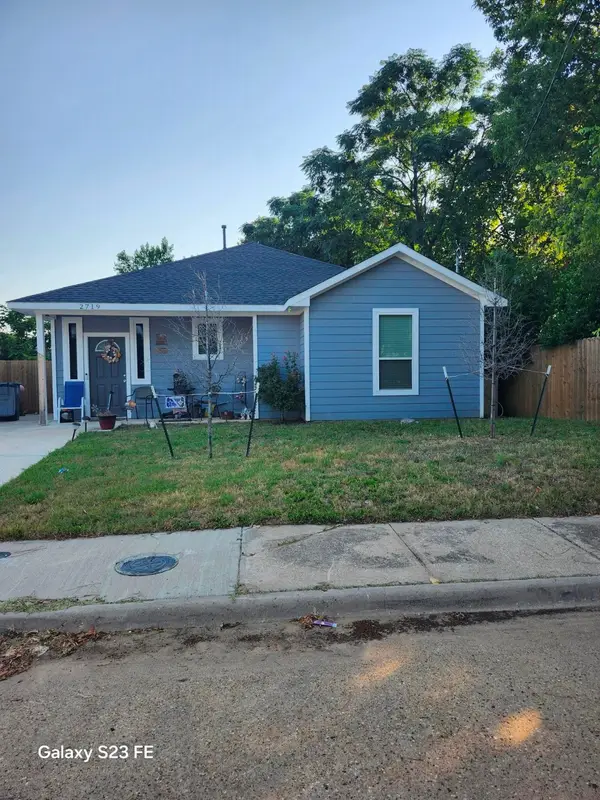 $286,000Active3 beds 2 baths1,470 sq. ft.
$286,000Active3 beds 2 baths1,470 sq. ft.2719 Frazier Avenue, Dallas, TX 75210
MLS# 21028093Listed by: THE HUGHES GROUP REAL ESTATE - New
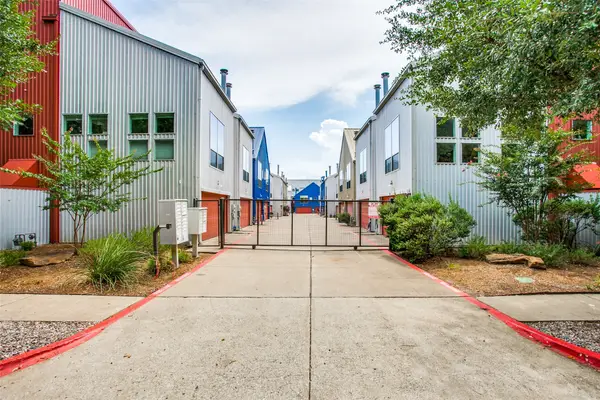 $595,000Active2 beds 2 baths1,974 sq. ft.
$595,000Active2 beds 2 baths1,974 sq. ft.4213 Dickason Avenue #10, Dallas, TX 75219
MLS# 21038477Listed by: COMPASS RE TEXAS, LLC. - New
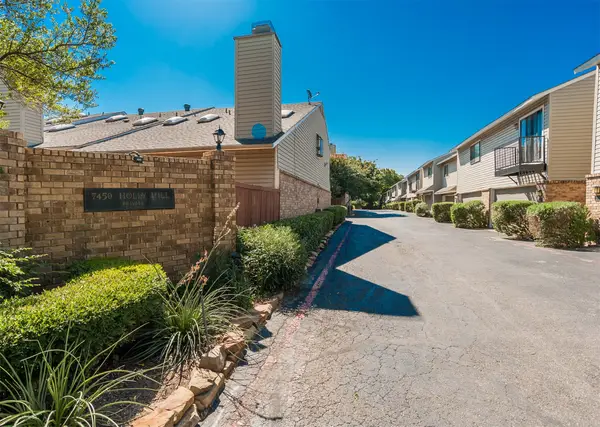 $229,000Active2 beds 3 baths1,312 sq. ft.
$229,000Active2 beds 3 baths1,312 sq. ft.7450 Holly Hill Drive #116, Dallas, TX 75231
MLS# 21038478Listed by: CHRISTIES LONE STAR - New
 $625,000Active3 beds 3 baths2,753 sq. ft.
$625,000Active3 beds 3 baths2,753 sq. ft.7048 Arboreal Drive, Dallas, TX 75231
MLS# 21038461Listed by: COMPASS RE TEXAS, LLC. - New
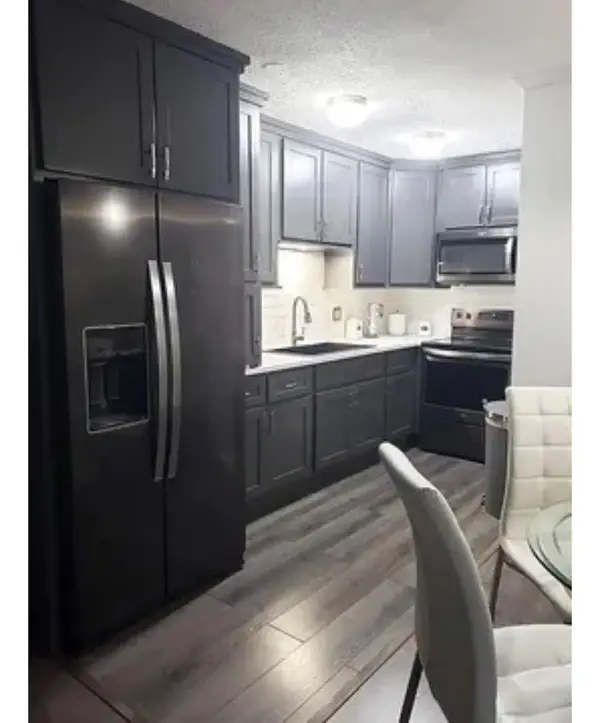 $154,990Active2 beds 1 baths795 sq. ft.
$154,990Active2 beds 1 baths795 sq. ft.12810 Midway Road #2046, Dallas, TX 75244
MLS# 21034661Listed by: LUGARY, LLC

