7218 S Janmar Drive, Dallas, TX 75230
Local realty services provided by:Better Homes and Gardens Real Estate Rhodes Realty
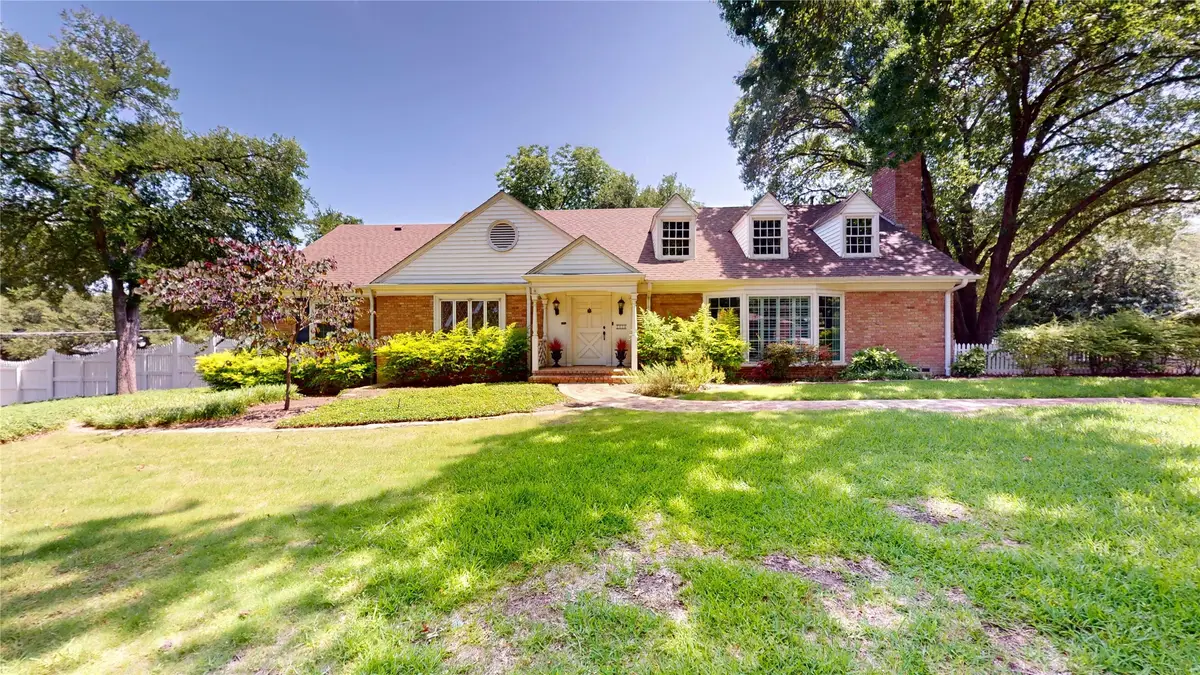
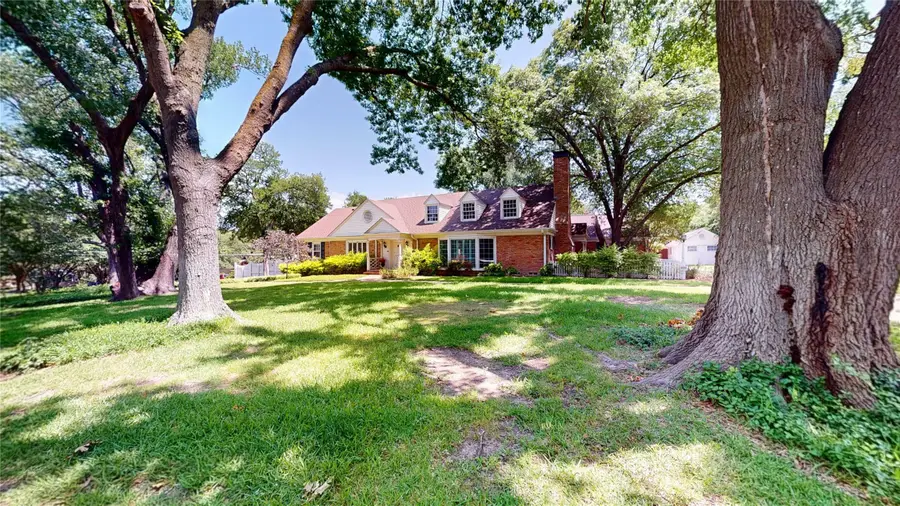
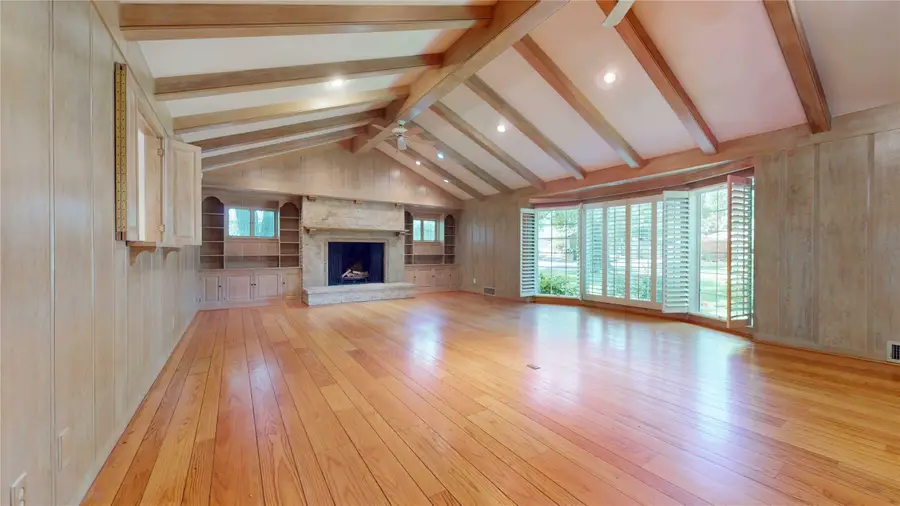
7218 S Janmar Drive,Dallas, TX 75230
$1,795,000
- 4 Beds
- 3 Baths
- 3,535 sq. ft.
- Single family
- Pending
Listed by:aaron jistel512-827-2252
Office:listing spark
MLS#:20958311
Source:GDAR
Price summary
- Price:$1,795,000
- Price per sq. ft.:$507.78
About this home
Welcome to your exceptional abode nestled in the heart of the sought-after Janmar Estates neighborhood! Built in 1957 on .68 acre, this house has what's commonly referred to as great bones with exceptional quality and craftsmanship throughout. Move-in ready, or ripe for any level of renovation desired, this delightful, spacious home boasts a fabulous four bedrooms and three bathrooms, offering ample space for family, friends, and perhaps a few furry companions. Step inside and feel the warmth that radiates through the bright and airy living spaces, perfectly designed for both entertaining and relaxation. The charming kitchen is trimmed with the original, hand-painted tile backsplash and offers plenty of room for cooking with family and friends. Venture outside to the oversized, shaded, brick patio and tiered back yard, perfect for fun and entertaining. The property is adorned with many beautiful, mature trees as well as pull-through access from street to alley. Come experience the engaging charisma of this home and gorgeous neighborhood!
Contact an agent
Home facts
- Year built:1957
- Listing Id #:20958311
- Added:74 day(s) ago
- Updated:August 09, 2025 at 07:12 AM
Rooms and interior
- Bedrooms:4
- Total bathrooms:3
- Full bathrooms:3
- Living area:3,535 sq. ft.
Heating and cooling
- Cooling:Central Air, Electric
- Heating:Central, Electric, Natural Gas
Structure and exterior
- Roof:Composition, Metal
- Year built:1957
- Building area:3,535 sq. ft.
- Lot area:0.68 Acres
Schools
- High school:Hillcrest
- Middle school:Benjamin Franklin
- Elementary school:Kramer
Finances and disclosures
- Price:$1,795,000
- Price per sq. ft.:$507.78
- Tax amount:$30,657
New listings near 7218 S Janmar Drive
- New
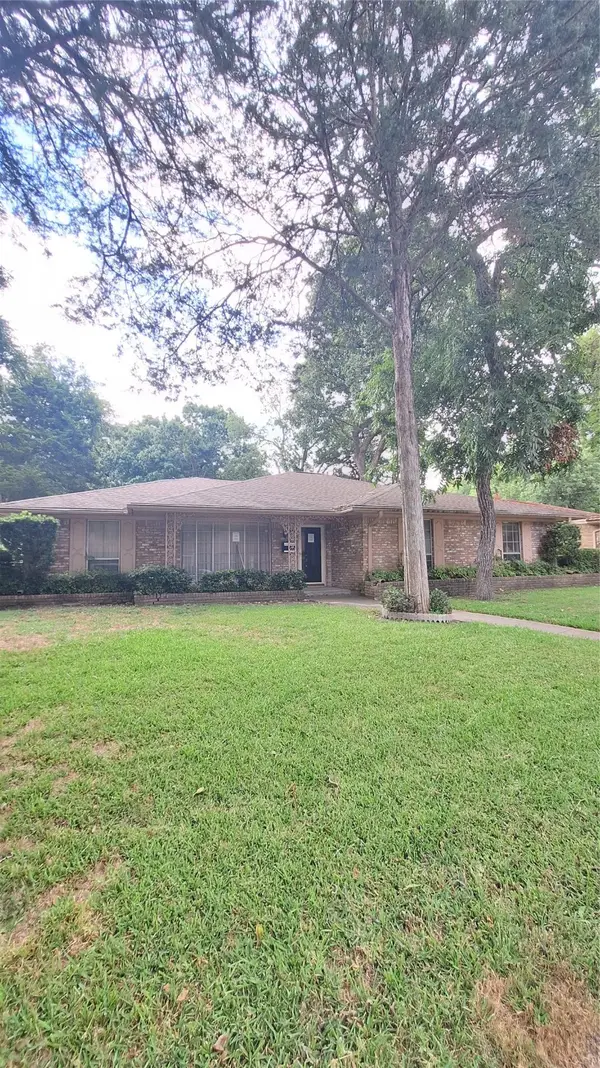 $300,000Active3 beds 2 baths2,060 sq. ft.
$300,000Active3 beds 2 baths2,060 sq. ft.5920 Forest Haven Trail, Dallas, TX 75232
MLS# 21035966Listed by: PREMIUM REALTY - New
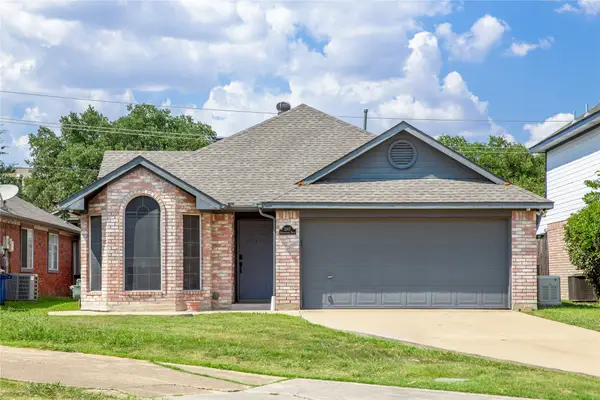 $429,999Active3 beds 2 baths1,431 sq. ft.
$429,999Active3 beds 2 baths1,431 sq. ft.3307 Renaissance Drive, Dallas, TX 75287
MLS# 21032662Listed by: AMX REALTY - New
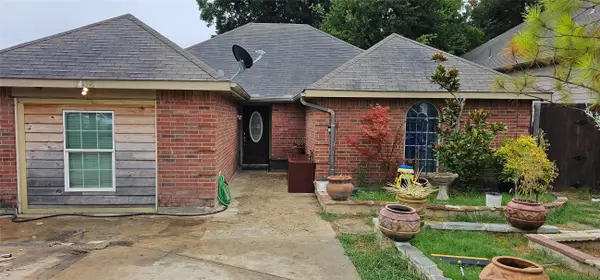 $235,000Active6 beds 3 baths1,319 sq. ft.
$235,000Active6 beds 3 baths1,319 sq. ft.1418 Exeter Avenue, Dallas, TX 75216
MLS# 21033858Listed by: EXP REALTY LLC - New
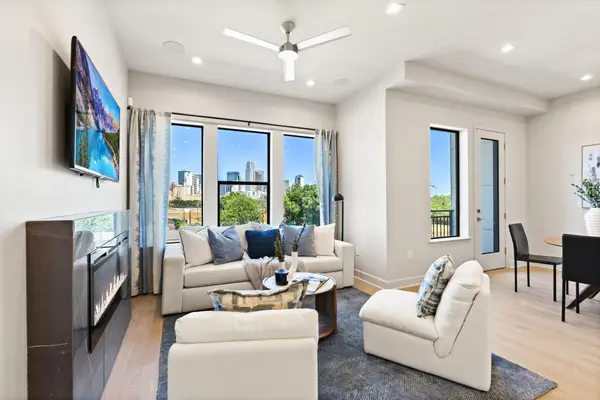 $559,860Active2 beds 3 baths1,302 sq. ft.
$559,860Active2 beds 3 baths1,302 sq. ft.1900 S Ervay Street #408, Dallas, TX 75215
MLS# 21035253Listed by: AGENCY DALLAS PARK CITIES, LLC - New
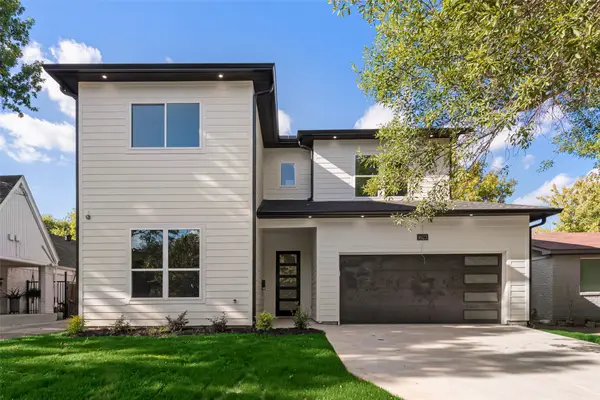 $698,000Active4 beds 4 baths2,928 sq. ft.
$698,000Active4 beds 4 baths2,928 sq. ft.1623 Lansford Avenue, Dallas, TX 75224
MLS# 21035698Listed by: ARISE CAPITAL REAL ESTATE - New
 $280,000Active3 beds 2 baths1,669 sq. ft.
$280,000Active3 beds 2 baths1,669 sq. ft.9568 Jennie Lee Lane, Dallas, TX 75227
MLS# 21030257Listed by: REGAL, REALTORS - New
 $349,000Active5 beds 2 baths2,118 sq. ft.
$349,000Active5 beds 2 baths2,118 sq. ft.921 Fernwood Avenue, Dallas, TX 75216
MLS# 21035457Listed by: KELLER WILLIAMS FRISCO STARS - New
 $250,000Active1 beds 1 baths780 sq. ft.
$250,000Active1 beds 1 baths780 sq. ft.1200 Main Street #1508, Dallas, TX 75202
MLS# 21035501Listed by: COMPASS RE TEXAS, LLC. - New
 $180,000Active2 beds 2 baths1,029 sq. ft.
$180,000Active2 beds 2 baths1,029 sq. ft.12888 Montfort Drive #210, Dallas, TX 75230
MLS# 21034757Listed by: COREY SIMPSON & ASSOCIATES - New
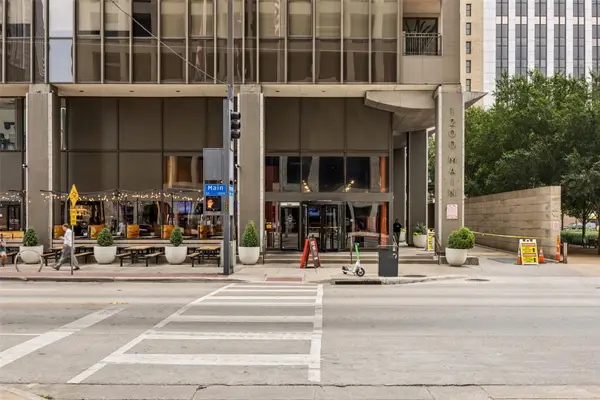 $239,999Active1 beds 1 baths757 sq. ft.
$239,999Active1 beds 1 baths757 sq. ft.1200 Main Street #503, Dallas, TX 75202
MLS# 21033163Listed by: REDFIN CORPORATION

