7244 Brookshire Drive, Dallas, TX 75230
Local realty services provided by:Better Homes and Gardens Real Estate The Bell Group
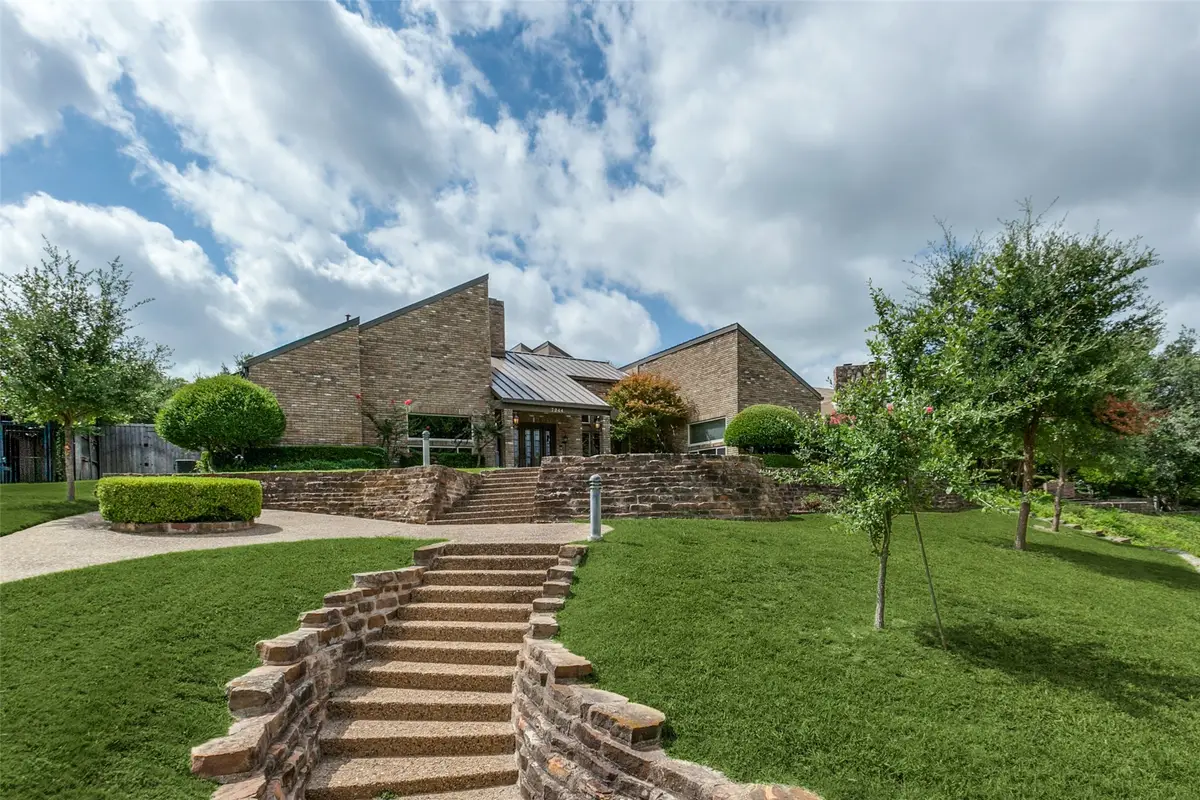
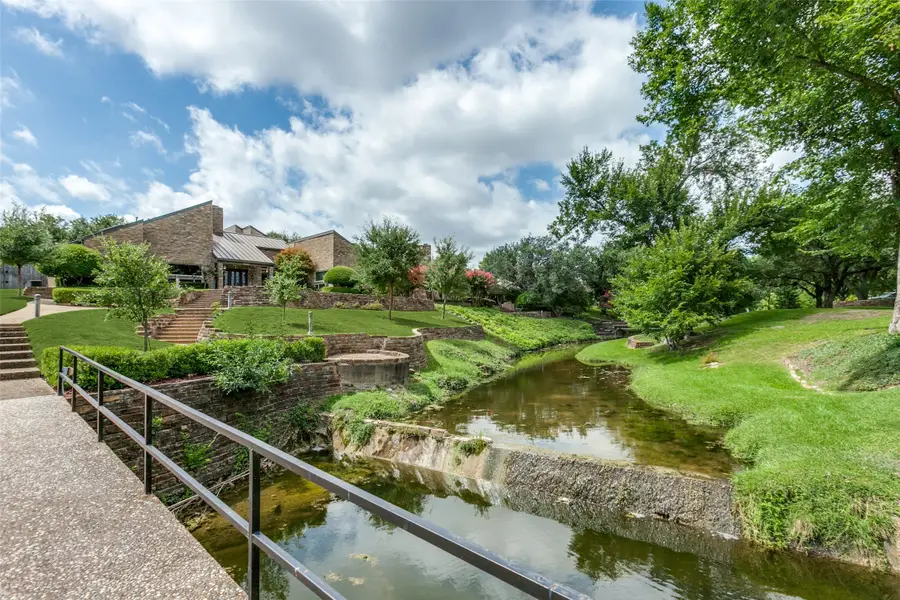
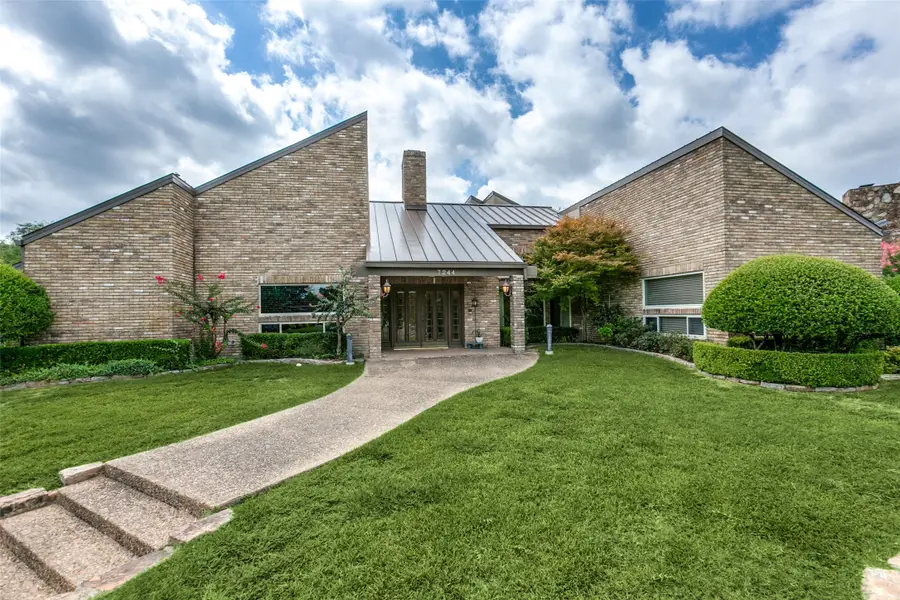
Listed by:lori sparks214-680-6432
Office:allie beth allman & assoc.
MLS#:20826437
Source:GDAR
Price summary
- Price:$1,690,000
- Price per sq. ft.:$361.57
About this home
What a rarity to find this spectacular setting in the heart of the city! This modern masterpiece sits high on a hill above a babbling creek on a .577 acre lot in Preston Hollow. 1-owner has lovingly & meticulously cared for the property w many upgrades including standing-seam metal roof, replaced windows, and fabulous upstairs addition (2 BRs + Living Area)! Desirable floorplan offers the Primary BR + Guest BR down, along with paneled Study, LR, DR, Den, and Game Rm. Very generous proportions & 12 ft ceilings in the main living spaces contribute to the spacious feel & great flow. Kitchen has vaulted ceiling & skylight, center island, ss appliances, and oversized Bkft Rm with stunning views. Primary Suite enjoys a sitting area, private patio access, and luxurious bath with dual vanities & closets, jetted tub, and steam shower. There is a Game Rm-Flex Rm both down and up! Huge backyard accommodates play, pets, and future pool if desired! 3 car garage with storage & ample back drive area!
Contact an agent
Home facts
- Year built:1982
- Listing Id #:20826437
- Added:207 day(s) ago
- Updated:August 21, 2025 at 11:31 AM
Rooms and interior
- Bedrooms:4
- Total bathrooms:4
- Full bathrooms:4
- Living area:4,674 sq. ft.
Heating and cooling
- Cooling:Central Air, Electric, Zoned
- Heating:Central, Fireplaces, Natural Gas, Zoned
Structure and exterior
- Roof:Metal
- Year built:1982
- Building area:4,674 sq. ft.
- Lot area:0.58 Acres
Schools
- High school:Hillcrest
- Middle school:Benjamin Franklin
- Elementary school:Kramer
Finances and disclosures
- Price:$1,690,000
- Price per sq. ft.:$361.57
- Tax amount:$27,537
New listings near 7244 Brookshire Drive
- New
 $859,000Active3 beds 2 baths2,022 sq. ft.
$859,000Active3 beds 2 baths2,022 sq. ft.714 N Edgefield Avenue, Dallas, TX 75208
MLS# 21023273Listed by: COMPASS RE TEXAS, LLC. - New
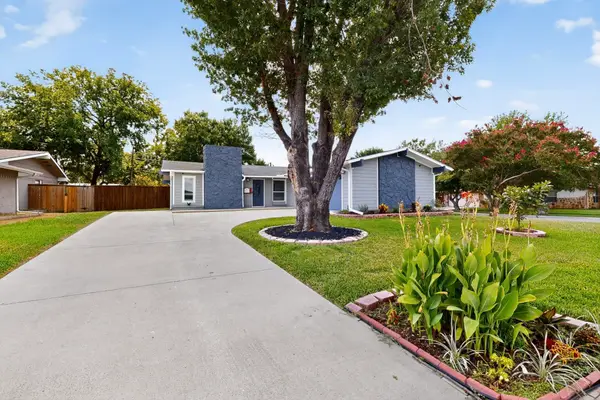 $400,000Active3 beds 2 baths1,410 sq. ft.
$400,000Active3 beds 2 baths1,410 sq. ft.3006 Wildflower Drive, Dallas, TX 75229
MLS# 21037330Listed by: ULTIMA REAL ESTATE - New
 $543,900Active3 beds 3 baths1,572 sq. ft.
$543,900Active3 beds 3 baths1,572 sq. ft.810 S Montclair Avenue, Dallas, TX 75208
MLS# 21038418Listed by: COLDWELL BANKER REALTY - New
 $404,999Active3 beds 2 baths1,522 sq. ft.
$404,999Active3 beds 2 baths1,522 sq. ft.6202 Belgrade Avenue, Dallas, TX 75227
MLS# 21038522Listed by: ENCORE FINE PROPERTIES - New
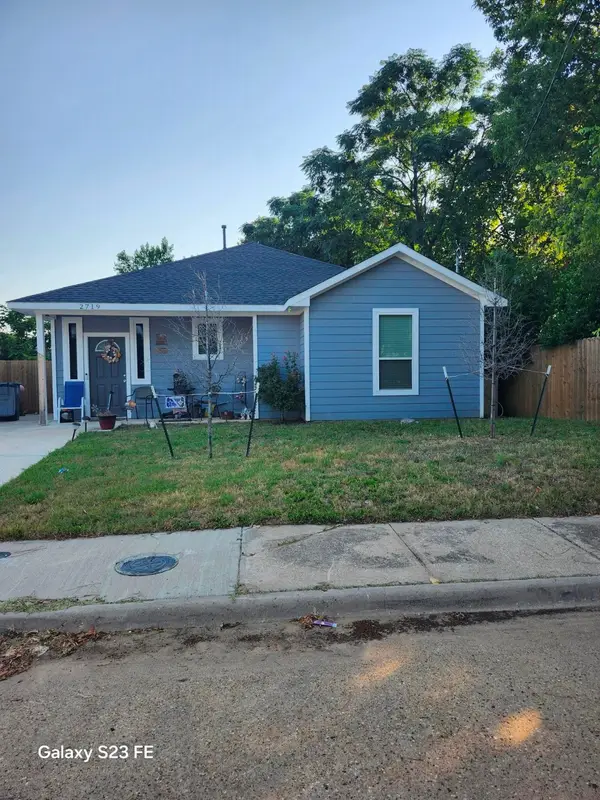 $286,000Active3 beds 2 baths1,470 sq. ft.
$286,000Active3 beds 2 baths1,470 sq. ft.2719 Frazier Avenue, Dallas, TX 75210
MLS# 21028093Listed by: THE HUGHES GROUP REAL ESTATE - New
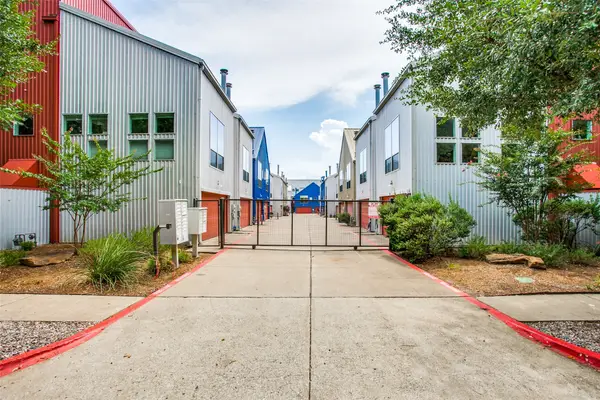 $595,000Active2 beds 2 baths1,974 sq. ft.
$595,000Active2 beds 2 baths1,974 sq. ft.4213 Dickason Avenue #10, Dallas, TX 75219
MLS# 21038477Listed by: COMPASS RE TEXAS, LLC. - New
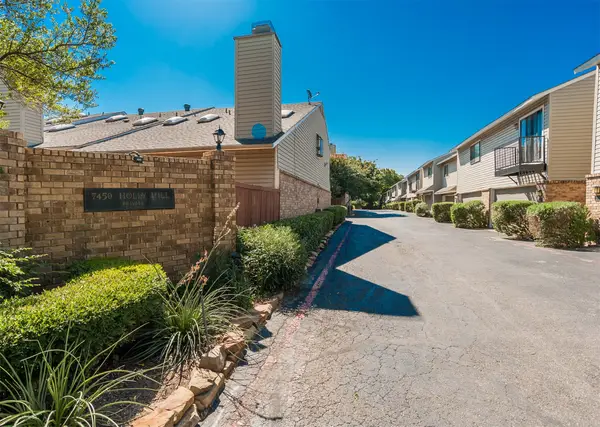 $229,000Active2 beds 3 baths1,312 sq. ft.
$229,000Active2 beds 3 baths1,312 sq. ft.7450 Holly Hill Drive #116, Dallas, TX 75231
MLS# 21038478Listed by: CHRISTIES LONE STAR - New
 $625,000Active3 beds 3 baths2,753 sq. ft.
$625,000Active3 beds 3 baths2,753 sq. ft.7048 Arboreal Drive, Dallas, TX 75231
MLS# 21038461Listed by: COMPASS RE TEXAS, LLC. - New
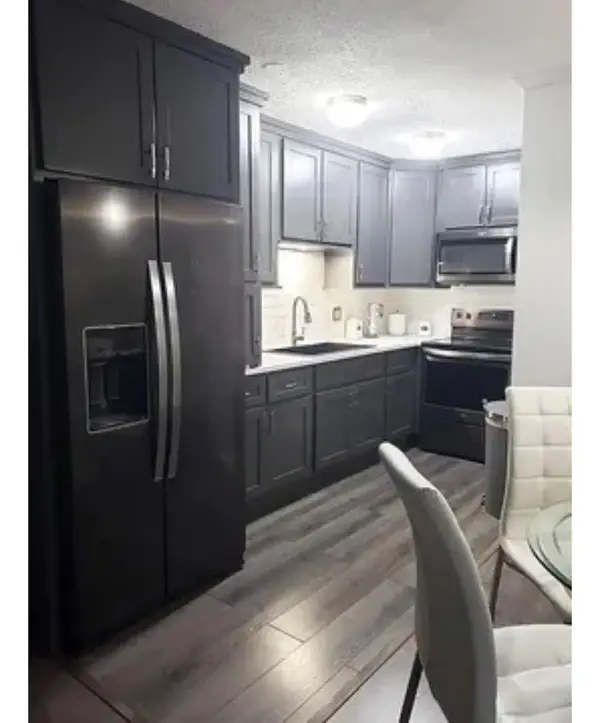 $154,990Active2 beds 1 baths795 sq. ft.
$154,990Active2 beds 1 baths795 sq. ft.12810 Midway Road #2046, Dallas, TX 75244
MLS# 21034661Listed by: LUGARY, LLC - New
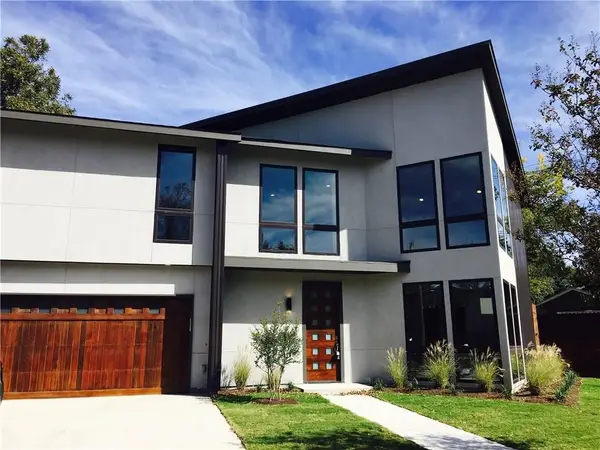 $900,000Active4 beds 4 baths2,670 sq. ft.
$900,000Active4 beds 4 baths2,670 sq. ft.2228 Madera Street, Dallas, TX 75206
MLS# 21038290Listed by: JS REALTY

