7246 La Sobrina Drive, Dallas, TX 75248
Local realty services provided by:Better Homes and Gardens Real Estate Senter, REALTORS(R)
Listed by: jill russell972-783-0000
Office: ebby halliday, realtors
MLS#:21036478
Source:GDAR
Price summary
- Price:$685,000
- Price per sq. ft.:$295.13
About this home
Feels Like New in Prestonwood! West side of Meandering Way. The sellers have meticulously maintained this beautiful 4-bedroom, 3-bath home in the highly sought-after Prestonwood Subdivision. Modern updates and inviting spaces inside and out make this property a rare find. Step into the stunning enclosed patio built in 2024, featuring electronic retractable screens, dual ceiling-mounted electric tungsten heaters, a wooden ceiling fan, mounted TV, and wiring for sound. Overlooking a sparkling 23,000-gallon pool with new tiles and cool deck, it’s the ultimate year-round retreat for relaxing or entertaining.
The kitchen showcases designer colors, newer cabinetry, and stylish textures, with a covered side patio nearby that’s perfect for outdoor grilling. Inside, a formal living room currently serves as an office, and abundant closets provide excellent storage throughout. Two large attic spaces with blown-in insulation add even more storage options.
Additional highlights include: Luxury vinyl plank flooring (2020), New windows, New electrical panel, New plumbing lines under the house, New backyard gas line. Electric gate with covered parking for up to 4 cars, including a 2-car garage.
This home truly offers a perfect balance of comfort, updates, and amenities—all in one of the most desirable neighborhoods in the area.
Contact an agent
Home facts
- Year built:1972
- Listing ID #:21036478
- Added:125 day(s) ago
- Updated:December 25, 2025 at 12:50 PM
Rooms and interior
- Bedrooms:4
- Total bathrooms:3
- Full bathrooms:3
- Living area:2,321 sq. ft.
Heating and cooling
- Cooling:Ceiling Fans, Central Air, Electric
- Heating:Central, Natural Gas
Structure and exterior
- Roof:Composition
- Year built:1972
- Building area:2,321 sq. ft.
- Lot area:0.19 Acres
Schools
- High school:Pearce
- Elementary school:Bowie
Finances and disclosures
- Price:$685,000
- Price per sq. ft.:$295.13
- Tax amount:$12,930
New listings near 7246 La Sobrina Drive
- New
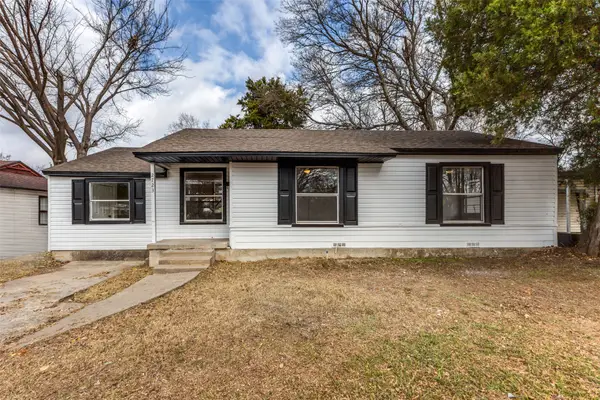 $259,000Active3 beds 2 baths1,228 sq. ft.
$259,000Active3 beds 2 baths1,228 sq. ft.2723 Gus Thomasson Road, Dallas, TX 75228
MLS# 21138217Listed by: EXP REALTY LLC - New
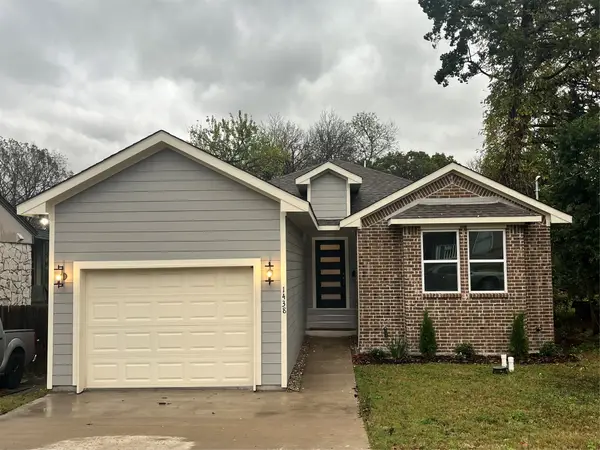 $305,000Active3 beds 2 baths1,800 sq. ft.
$305,000Active3 beds 2 baths1,800 sq. ft.1438 E Waco Avenue, Dallas, TX 75216
MLS# 21130345Listed by: COMPASS RE TEXAS, LLC. - New
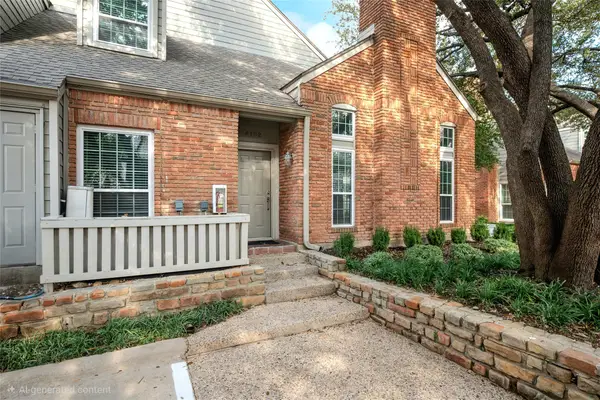 $380,000Active2 beds 3 baths1,490 sq. ft.
$380,000Active2 beds 3 baths1,490 sq. ft.12680 Hillcrest Road #4102, Dallas, TX 75230
MLS# 21122284Listed by: KELLER WILLIAMS DALLAS MIDTOWN - New
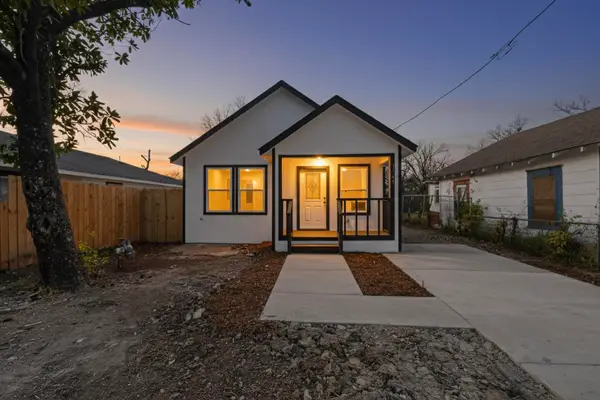 $279,000Active4 beds 2 baths1,303 sq. ft.
$279,000Active4 beds 2 baths1,303 sq. ft.1541 Caldwell Street, Dallas, TX 75223
MLS# 21137989Listed by: JULIO ROMERO LLC, REALTORS - New
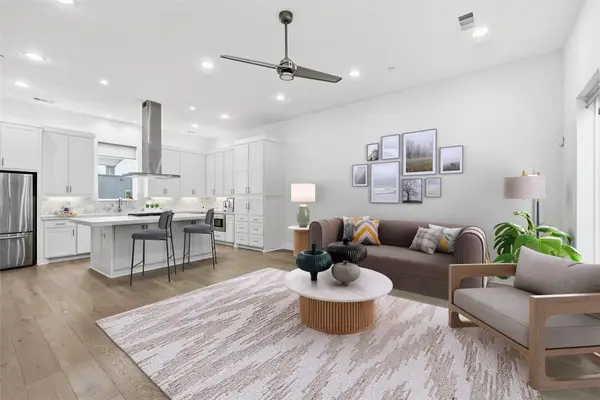 $539,000Active2 beds 3 baths1,537 sq. ft.
$539,000Active2 beds 3 baths1,537 sq. ft.5711 Bryan Parkway #104, Dallas, TX 75206
MLS# 21138022Listed by: EBBY HALLIDAY REALTORS - New
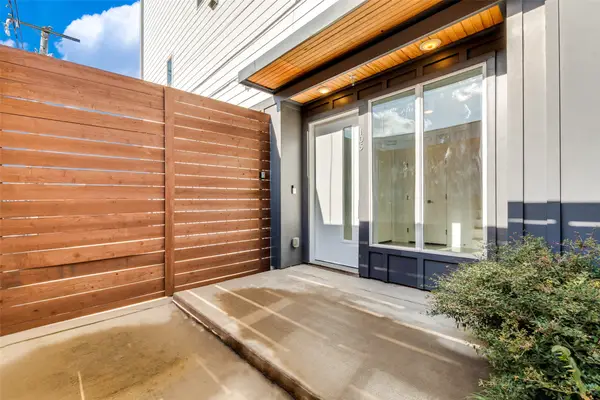 $449,000Active2 beds 3 baths1,560 sq. ft.
$449,000Active2 beds 3 baths1,560 sq. ft.1505 N Garrett Avenue #105, Dallas, TX 75206
MLS# 21138144Listed by: TIERRA VERDE PROPERTY MANAGEME - New
 $624,990Active5 beds 4 baths3,630 sq. ft.
$624,990Active5 beds 4 baths3,630 sq. ft.9218 Ambassador Street, McCordsville, IN 46055
MLS# 22077709Listed by: M/I HOMES OF INDIANA, L.P. - New
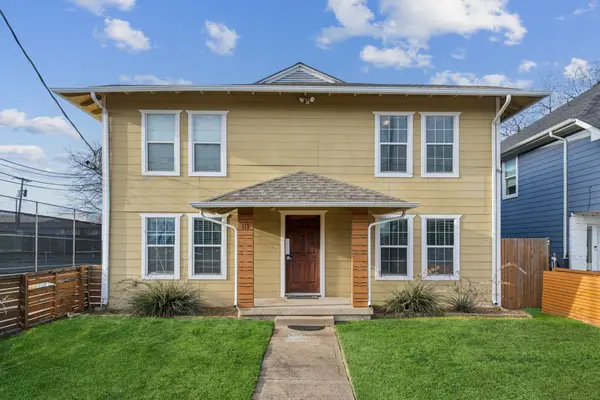 $499,000Active3 beds 4 baths2,720 sq. ft.
$499,000Active3 beds 4 baths2,720 sq. ft.413 E 10th Street, Dallas, TX 75203
MLS# 21138119Listed by: ALLIE BETH ALLMAN & ASSOC. - New
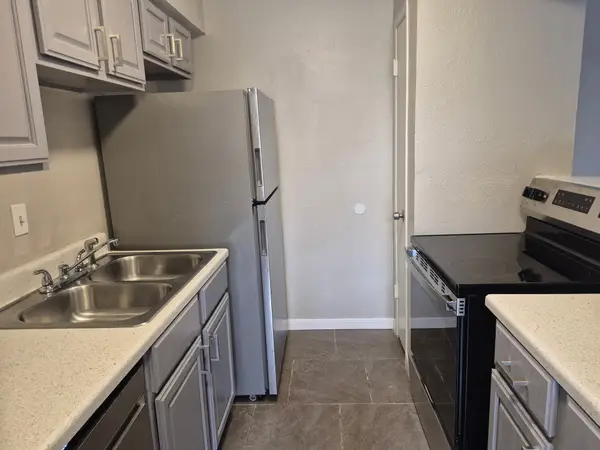 $99,950Active2 beds 2 baths843 sq. ft.
$99,950Active2 beds 2 baths843 sq. ft.8110 Skillman Street #1070, Dallas, TX 75231
MLS# 21137990Listed by: MY CASTLE REALTY - New
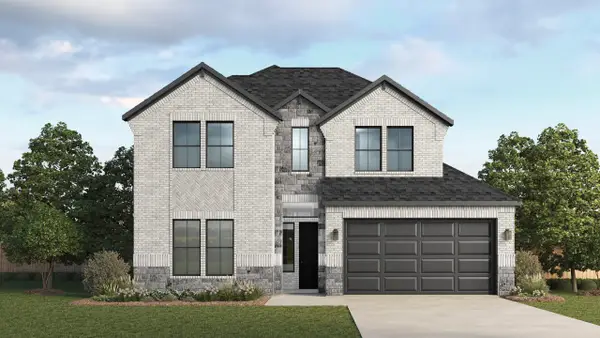 $406,455Active4 beds 3 baths2,410 sq. ft.
$406,455Active4 beds 3 baths2,410 sq. ft.3208 Larry Lott Boulevard, Royse City, TX 75189
MLS# 21138094Listed by: JEANETTE ANDERSON REAL ESTATE
