7332 Oakbluff Drive, Dallas, TX 75254
Local realty services provided by:Better Homes and Gardens Real Estate The Bell Group


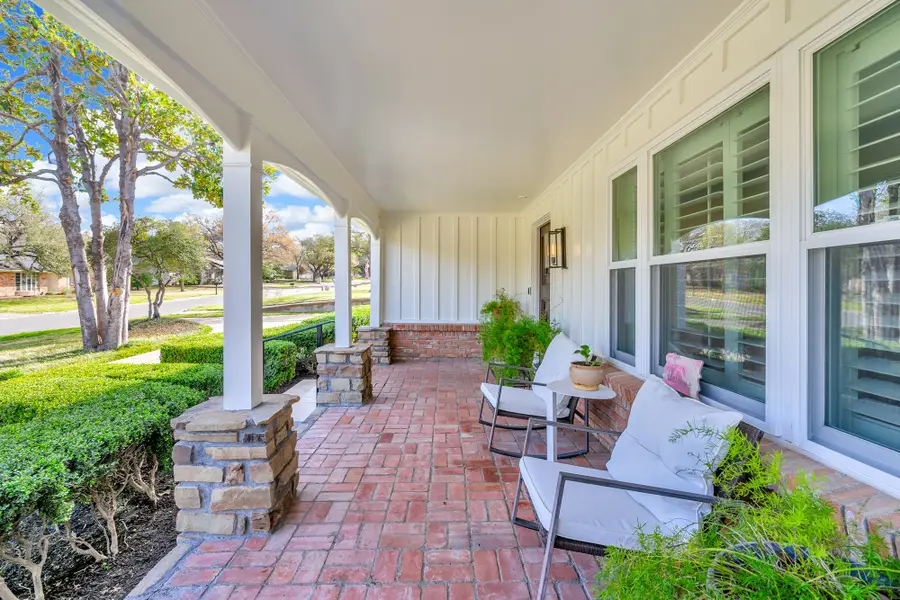
Listed by:mitra shamsa214-210-1500
Office:ebby halliday, realtors
MLS#:20868095
Source:GDAR
Price summary
- Price:$1,395,000
- Price per sq. ft.:$229.03
- Monthly HOA dues:$33.33
About this home
Step into this beautifully updated home, where soaring 20+ ft ceilings and abundant natural light create an inviting and open atmosphere. The expansive living room features a breathtaking view of the pool, an oversized fireplace, and five skylights that bathe the space in natural light. A striking spiral staircase leads to a mezzanine balcony, which is also accessible via a conventional staircase. This thoughtfully designed home boasts numerous skylights throughout, including many bathrooms. Each bedroom is a private retreat with its own full en-suite bathroom. Recent renovations (2024-2025) include: Primary Suite Transformation – Fully renovated with two walk-in closets, a skylight, and a luxurious bath featuring both a shower and a soaking tub and floor heating. Three Additional Ensuite Bedrooms – Created on the ground floor, each designed for comfort and privacy. Luxury Bathroom Upgrades – High-end vanities, premium fixtures, and fully automatic Toto Japanese toilets. Modern Finishes & Smart Home Features – New flooring, baseboards, and fresh paint throughout most of the home. Smart lighting installed, offering custom programmable lighting via voice control or app. Exterior Enhancements – New windows and fresh exterior paint. Electrical & Garage Upgrades – New upgraded electrical panel with underground electric service from the central line. A brand-new, fully finished, extended three-car garage pre-wired for up to two electric vehicles. Outdoor Living Space – A newly built patio with custom programmable lighting for an enhanced outdoor experience.
Contact an agent
Home facts
- Year built:1962
- Listing Id #:20868095
- Added:150 day(s) ago
- Updated:August 09, 2025 at 11:40 AM
Rooms and interior
- Bedrooms:6
- Total bathrooms:6
- Full bathrooms:6
- Living area:6,091 sq. ft.
Heating and cooling
- Cooling:Central Air, Zoned
- Heating:Central, Electric, Fireplaces, Floor Furnace, Natural Gas, Zoned
Structure and exterior
- Roof:Composition
- Year built:1962
- Building area:6,091 sq. ft.
- Lot area:0.4 Acres
Schools
- High school:Richardson
- Elementary school:Northwood
Finances and disclosures
- Price:$1,395,000
- Price per sq. ft.:$229.03
- Tax amount:$26,921
New listings near 7332 Oakbluff Drive
- New
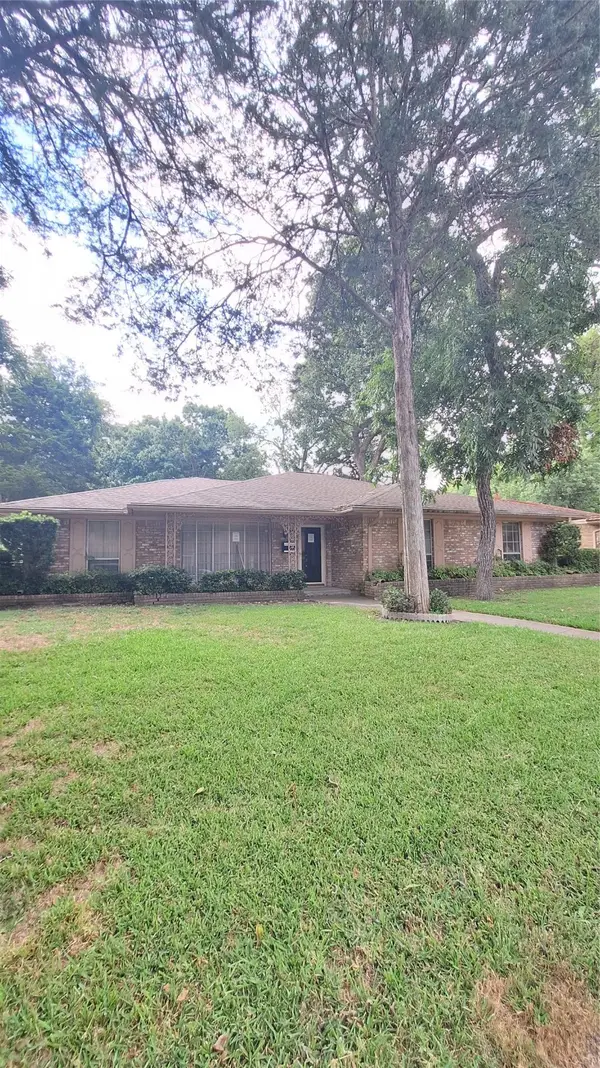 $300,000Active3 beds 2 baths2,060 sq. ft.
$300,000Active3 beds 2 baths2,060 sq. ft.5920 Forest Haven Trail, Dallas, TX 75232
MLS# 21035966Listed by: PREMIUM REALTY - New
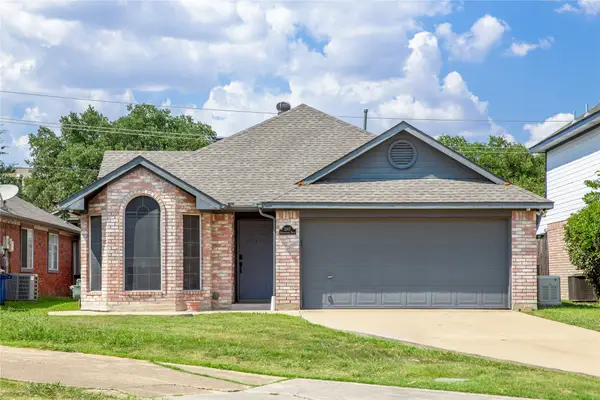 $429,999Active3 beds 2 baths1,431 sq. ft.
$429,999Active3 beds 2 baths1,431 sq. ft.3307 Renaissance Drive, Dallas, TX 75287
MLS# 21032662Listed by: AMX REALTY - New
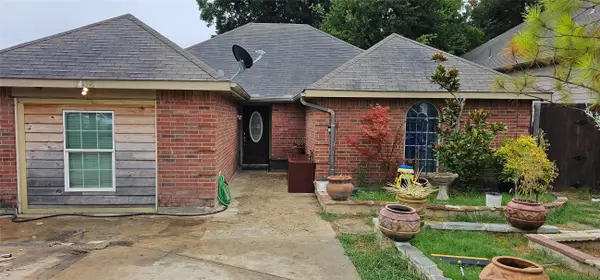 $235,000Active6 beds 3 baths1,319 sq. ft.
$235,000Active6 beds 3 baths1,319 sq. ft.1418 Exeter Avenue, Dallas, TX 75216
MLS# 21033858Listed by: EXP REALTY LLC - New
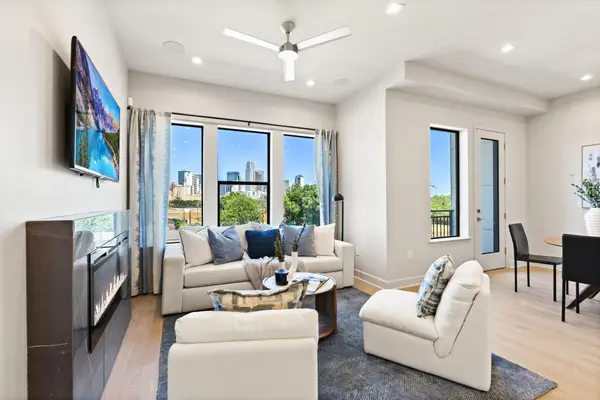 $559,860Active2 beds 3 baths1,302 sq. ft.
$559,860Active2 beds 3 baths1,302 sq. ft.1900 S Ervay Street #408, Dallas, TX 75215
MLS# 21035253Listed by: AGENCY DALLAS PARK CITIES, LLC - New
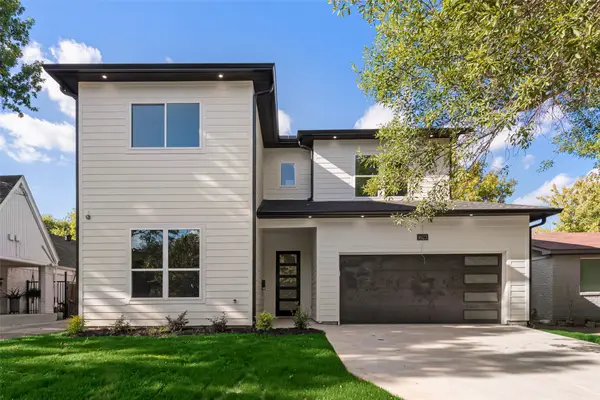 $698,000Active4 beds 4 baths2,928 sq. ft.
$698,000Active4 beds 4 baths2,928 sq. ft.1623 Lansford Avenue, Dallas, TX 75224
MLS# 21035698Listed by: ARISE CAPITAL REAL ESTATE - New
 $280,000Active3 beds 2 baths1,669 sq. ft.
$280,000Active3 beds 2 baths1,669 sq. ft.9568 Jennie Lee Lane, Dallas, TX 75227
MLS# 21030257Listed by: REGAL, REALTORS - New
 $349,000Active5 beds 2 baths2,118 sq. ft.
$349,000Active5 beds 2 baths2,118 sq. ft.921 Fernwood Avenue, Dallas, TX 75216
MLS# 21035457Listed by: KELLER WILLIAMS FRISCO STARS - New
 $250,000Active1 beds 1 baths780 sq. ft.
$250,000Active1 beds 1 baths780 sq. ft.1200 Main Street #1508, Dallas, TX 75202
MLS# 21035501Listed by: COMPASS RE TEXAS, LLC. - New
 $180,000Active2 beds 2 baths1,029 sq. ft.
$180,000Active2 beds 2 baths1,029 sq. ft.12888 Montfort Drive #210, Dallas, TX 75230
MLS# 21034757Listed by: COREY SIMPSON & ASSOCIATES - New
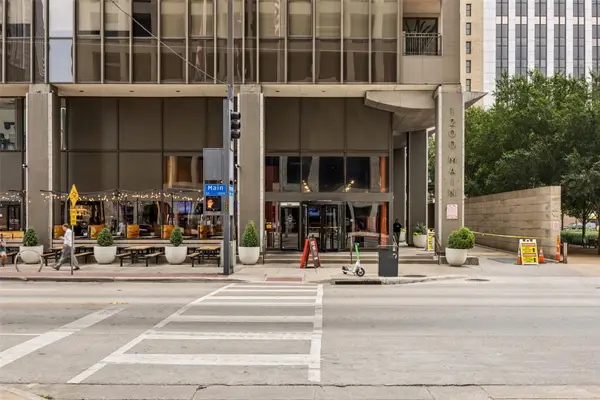 $239,999Active1 beds 1 baths757 sq. ft.
$239,999Active1 beds 1 baths757 sq. ft.1200 Main Street #503, Dallas, TX 75202
MLS# 21033163Listed by: REDFIN CORPORATION

