7352 Briarnoll Drive, Dallas, TX 75252
Local realty services provided by:Better Homes and Gardens Real Estate The Bell Group
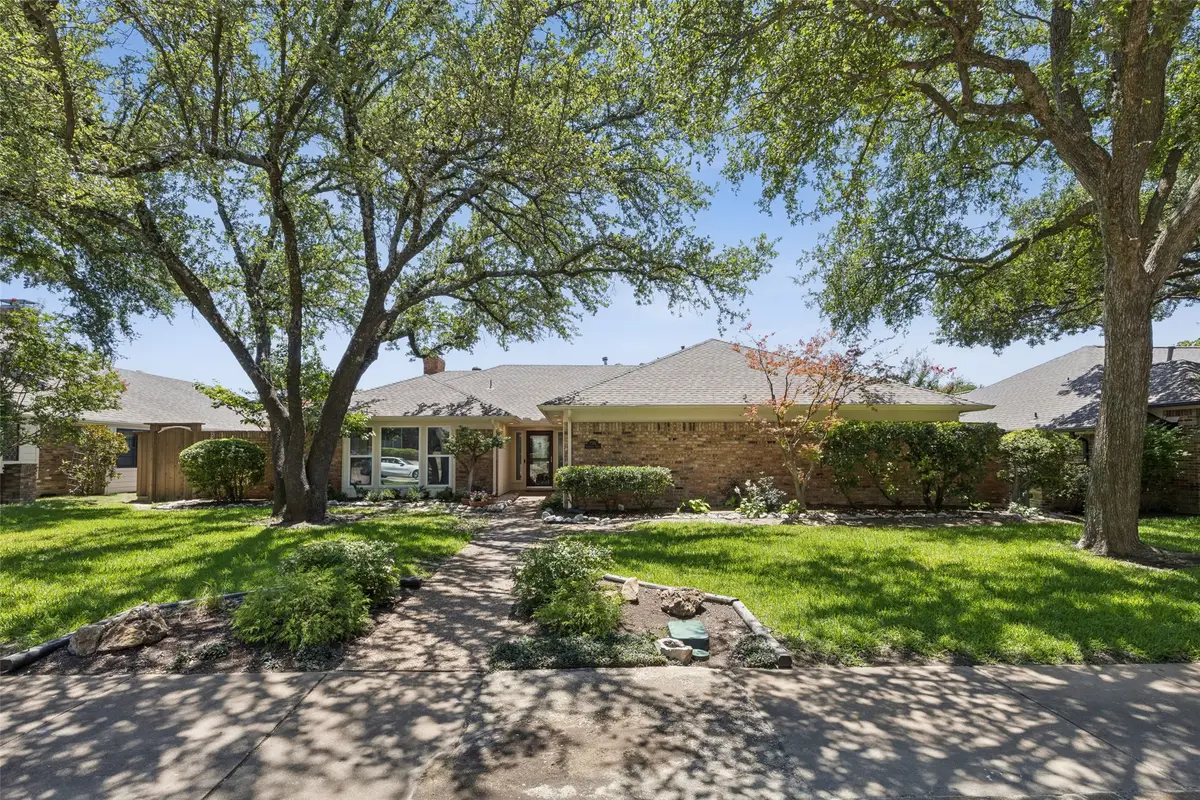

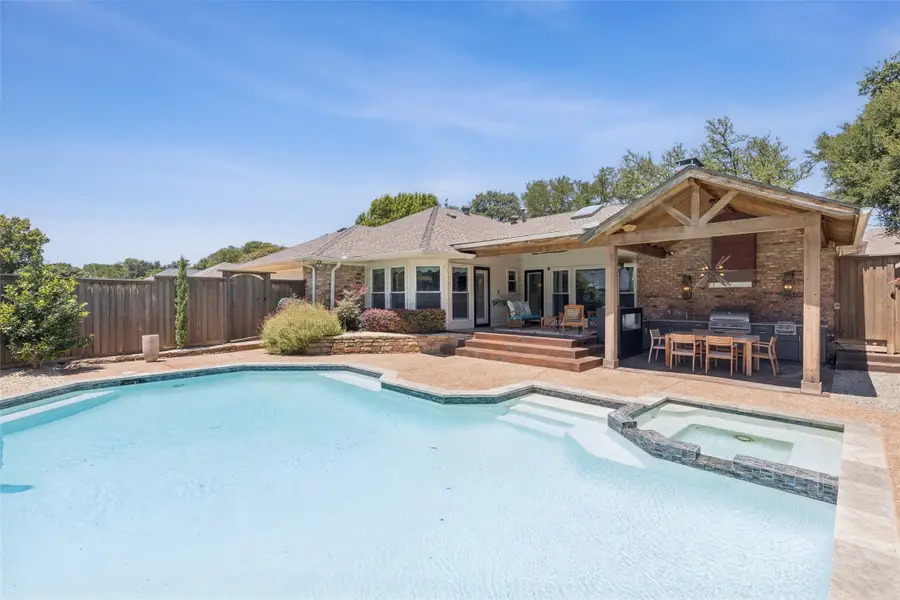
Listed by:kim davis972-332-5823,972-332-5823
Office:keller williams legacy
MLS#:21009065
Source:GDAR
Price summary
- Price:$745,000
- Price per sq. ft.:$257.52
- Monthly HOA dues:$8.33
About this home
Plano West HS in Dallas Zip Code. And a Backyard You’ll Never Want to Leave! Tucked into one of North Dallas’ most sought-after pockets, this meticulously maintained, beautifully updated home blends timeless finishes with modern function. Step into a warm, inviting interior where natural light pours through skylights and walls of windows. The heart of the home feats rich wood flooring throughout all common areas, neutral designer paint (2022), floor-to-ceiling brick fireplace, crown molding, and custom built-ins. Entertain effortlessly with an upgraded wet bar, and enjoy the perfect balance of open-concept flow with intentional spaces. The kitchen is a chef’s dream: SS appliances, double ovens, gas cooktop, under-cabinet lighting (2021), a charming farm sink, beautifully stained cabinetry with drawer-style storage, and stone countertops. Just beyond, the rare laundry or flex space offers generous cabinet space, a full sink, and countertop workspace—nearly unheard of in this area. The primary offers rest and retreat with tray ceilings and a spa-worthy ensuite: dual vanities, a soaking tub bathed in skylight, frameless glass shower (2020), and updated finishes throughout. But the real showstopper? The backyard. Designed for al fresco living and full-on entertaining, the outdoor kitchen features a built-in grill, gas fireplace, cooktop, sink, vent hood, granite counters, cabinet storage, and room for a full dining table—all under decorative lighting and a covered patio. It overlooks a sparkling pool and spa, creating a private oasis that feels like a resort. Extensive upgrades include: New interior and exterior paint, Ceiling fans, LED lighting, insulation, ductwork, and HVAC dampers, Root barrier + irrigation upgrades, Tankless water heater, windows, fence, roof, and more. Every improvement has been made with care and intention. This is the kind of home that rarely hits the market—one that checks every box, in a location that’s hard to beat.
Contact an agent
Home facts
- Year built:1982
- Listing Id #:21009065
- Added:21 day(s) ago
- Updated:August 15, 2025 at 07:44 PM
Rooms and interior
- Bedrooms:4
- Total bathrooms:3
- Full bathrooms:3
- Living area:2,893 sq. ft.
Heating and cooling
- Cooling:Ceiling Fans, Central Air, Electric
- Heating:Central, Fireplaces, Natural Gas
Structure and exterior
- Roof:Composition
- Year built:1982
- Building area:2,893 sq. ft.
- Lot area:0.22 Acres
Schools
- High school:Shepton
- Middle school:Frankford
- Elementary school:Jackson
Finances and disclosures
- Price:$745,000
- Price per sq. ft.:$257.52
- Tax amount:$14,068
New listings near 7352 Briarnoll Drive
- New
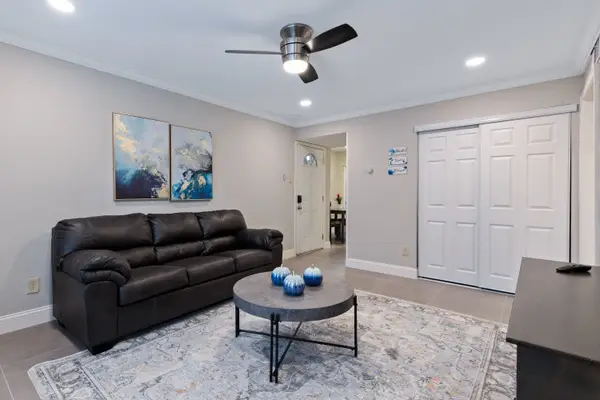 $149,900Active2 beds 1 baths823 sq. ft.
$149,900Active2 beds 1 baths823 sq. ft.12888 Montfort Drive #130, Dallas, TX 75230
MLS# 21003287Listed by: RE/MAX DALLAS SUBURBS - New
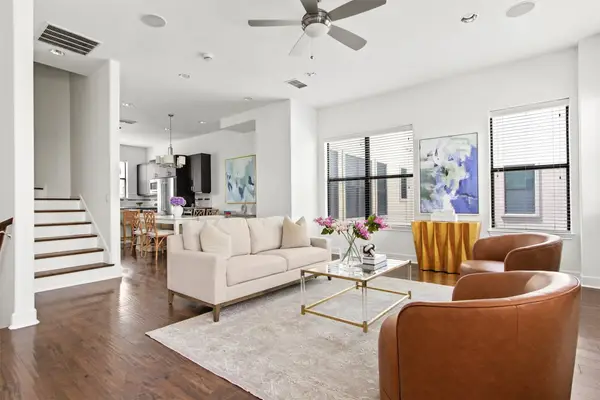 $565,000Active3 beds 4 baths2,154 sq. ft.
$565,000Active3 beds 4 baths2,154 sq. ft.1801 Annex Avenue #405, Dallas, TX 75204
MLS# 21004992Listed by: JESSICA KOLTUN HOME - New
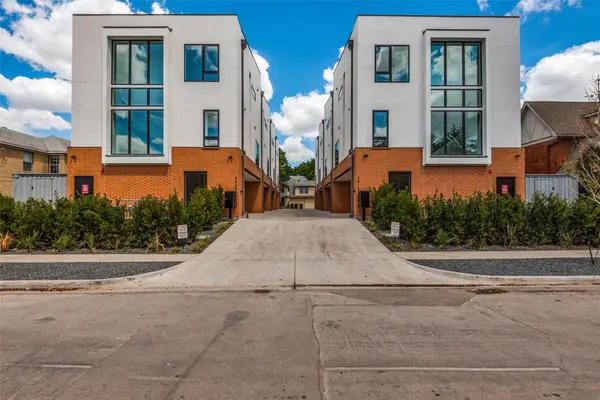 $750,000Active2 beds 3 baths1,819 sq. ft.
$750,000Active2 beds 3 baths1,819 sq. ft.3913 Hawthorne Avenue #104, Dallas, TX 75219
MLS# 21029919Listed by: ALLIE BETH ALLMAN & ASSOC. - New
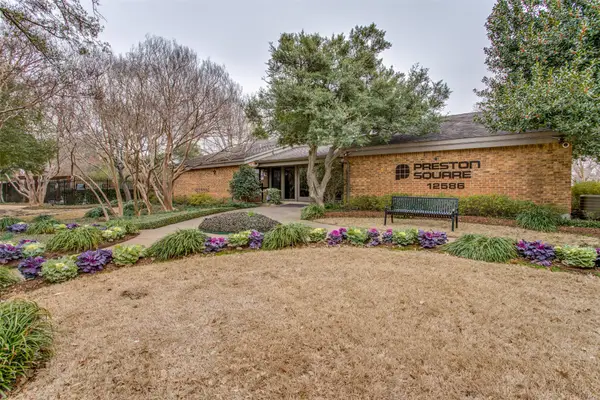 $369,000Active2 beds 2 baths1,471 sq. ft.
$369,000Active2 beds 2 baths1,471 sq. ft.12525 Montego Plaza, Dallas, TX 75230
MLS# 21030340Listed by: EBBY HALLIDAY, REALTORS - New
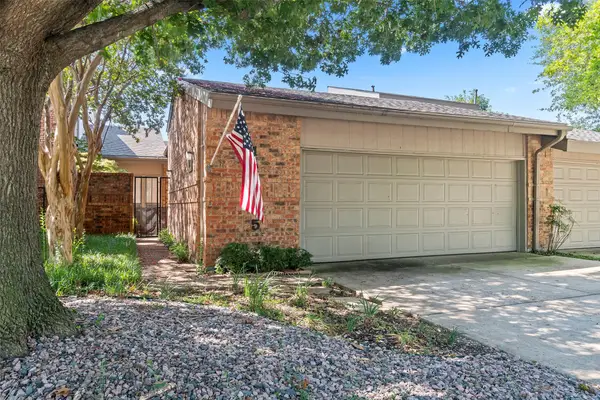 $485,000Active2 beds 2 baths1,818 sq. ft.
$485,000Active2 beds 2 baths1,818 sq. ft.12465 Montego Plaza, Dallas, TX 75230
MLS# 21031544Listed by: EBBY HALLIDAY, REALTORS - New
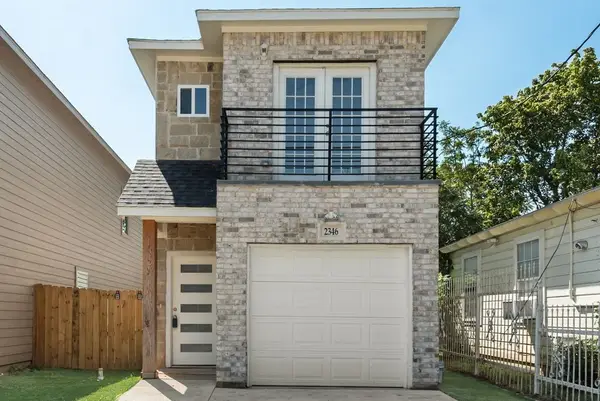 $330,000Active3 beds 3 baths1,641 sq. ft.
$330,000Active3 beds 3 baths1,641 sq. ft.2346 Scott Street, Dallas, TX 75215
MLS# 21033173Listed by: NB ELITE REALTY - New
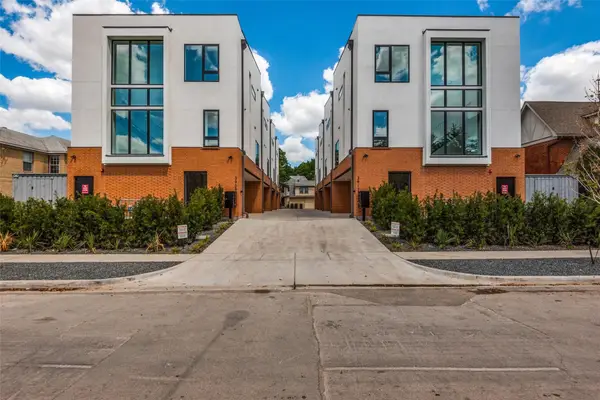 $735,000Active2 beds 3 baths1,800 sq. ft.
$735,000Active2 beds 3 baths1,800 sq. ft.3909 Hawthorne Avenue #102, Dallas, TX 75219
MLS# 21033579Listed by: ALLIE BETH ALLMAN & ASSOC. - New
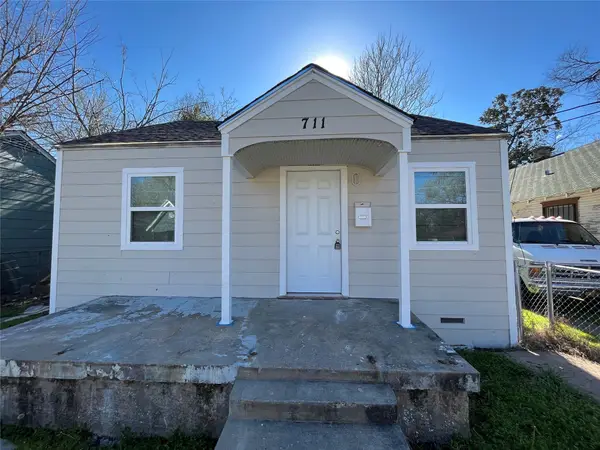 $185,300Active3 beds 1 baths984 sq. ft.
$185,300Active3 beds 1 baths984 sq. ft.3711 Guaranty Street, Dallas, TX 75215
MLS# 21033587Listed by: TEXAS SIGNATURE REALTY, LLC. - New
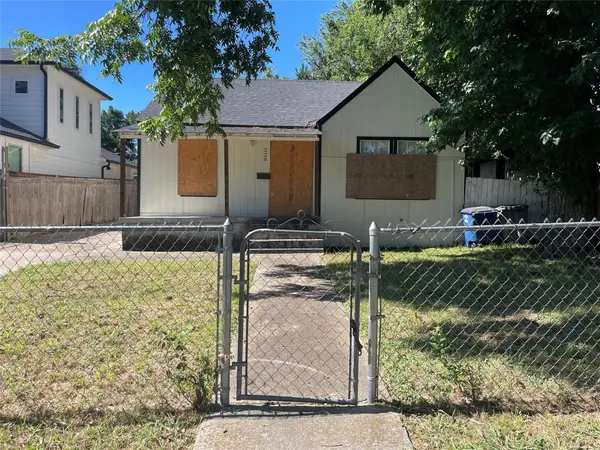 $225,500Active3 beds 1 baths1,134 sq. ft.
$225,500Active3 beds 1 baths1,134 sq. ft.226 W Louisiana Avenue, Dallas, TX 75224
MLS# 21033624Listed by: TEXAS SIGNATURE REALTY, LLC. - New
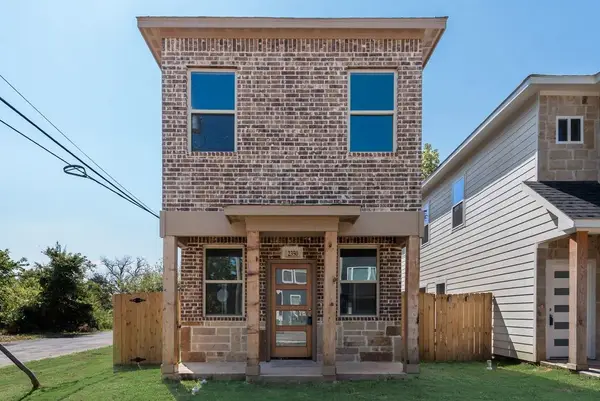 $330,000Active3 beds 3 baths1,641 sq. ft.
$330,000Active3 beds 3 baths1,641 sq. ft.2350 Scott Street, Dallas, TX 75215
MLS# 21033633Listed by: NB ELITE REALTY
