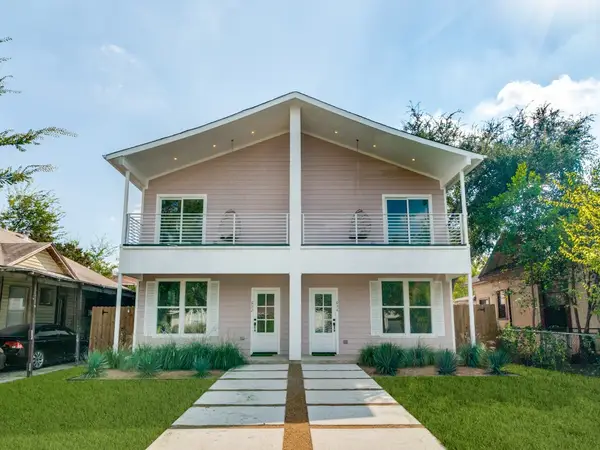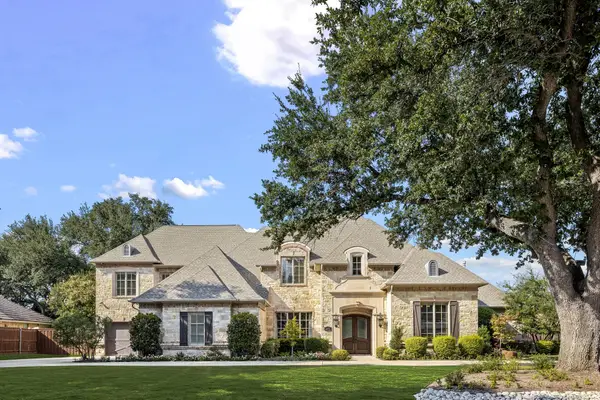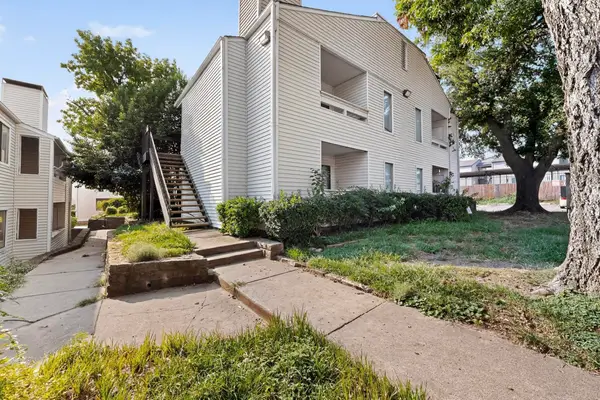7367 Inglecliff Drive, Dallas, TX 75230
Local realty services provided by:Better Homes and Gardens Real Estate Senter, REALTORS(R)
Listed by:madison rae vaughan
Office:bespoke real estate brokerage
MLS#:21062688
Source:GDAR
Price summary
- Price:$990,000
- Price per sq. ft.:$380.18
About this home
Welcome to 7367 Inglecliff Drive, a thoughtfully updated ranch tucked into the heart of The Meadows. This single-story home offers a warm and functional floor plan designed for today’s living, with 4 bedrooms, 3 full baths, and multiple flexible living areas. The light-filled formal dining and living rooms provide the perfect setting for gatherings or can easily transition into a home office or playroom. At the center of the home, the open kitchen and vaulted family room create an inviting space to cook, connect, and relax, framed by views of the shaded backyard.
A split bedroom layout offers privacy for the primary suite, while a separate guest suite adds versatility. Updates include quartz counters, Ann Sacks tile, Viking range, Bosch dishwasher, and beautifully renovated baths with Porcelanosa tile and floating vanities.
Set on a tree-lined 0.29-acre lot with a covered patio and room for a pool, this home offers both comfort and potential.
Contact an agent
Home facts
- Year built:1967
- Listing ID #:21062688
- Added:13 day(s) ago
- Updated:October 02, 2025 at 08:45 PM
Rooms and interior
- Bedrooms:4
- Total bathrooms:3
- Full bathrooms:3
- Living area:2,604 sq. ft.
Heating and cooling
- Cooling:Ceiling Fans, Central Air, Roof Turbines
- Heating:Electric
Structure and exterior
- Year built:1967
- Building area:2,604 sq. ft.
- Lot area:0.28 Acres
Schools
- High school:Hillcrest
- Middle school:Benjamin Franklin
- Elementary school:Prestonhol
Finances and disclosures
- Price:$990,000
- Price per sq. ft.:$380.18
- Tax amount:$23,610
New listings near 7367 Inglecliff Drive
- New
 $499,000Active3 beds 3 baths1,848 sq. ft.
$499,000Active3 beds 3 baths1,848 sq. ft.632 Melba Street, Dallas, TX 75208
MLS# 21070502Listed by: COMPASS RE TEXAS, LLC - New
 $499,000Active3 beds 4 baths1,848 sq. ft.
$499,000Active3 beds 4 baths1,848 sq. ft.634 Melba Street, Dallas, TX 75208
MLS# 21070504Listed by: COMPASS RE TEXAS, LLC - New
 $1,400,000Active4 beds 4 baths4,043 sq. ft.
$1,400,000Active4 beds 4 baths4,043 sq. ft.3824 Bowser Avenue, Dallas, TX 75219
MLS# 21071580Listed by: ALLIE BETH ALLMAN & ASSOC. - New
 $615,000Active3 beds 2 baths1,562 sq. ft.
$615,000Active3 beds 2 baths1,562 sq. ft.730 N Montclair Avenue, Dallas, TX 75208
MLS# 21072373Listed by: DAVE PERRY MILLER REAL ESTATE - Open Sun, 11am to 1pmNew
 $284,900Active4 beds 2 baths1,853 sq. ft.
$284,900Active4 beds 2 baths1,853 sq. ft.8724 Dunlap Drive, Dallas, TX 75217
MLS# 21074343Listed by: MONUMENT REALTY - New
 $3,450,000Active5 beds 6 baths5,953 sq. ft.
$3,450,000Active5 beds 6 baths5,953 sq. ft.5377 Bent Tree Drive, Dallas, TX 75248
MLS# 21076290Listed by: EBBY HALLIDAY, REALTORS - New
 $235,000Active3 beds 2 baths1,295 sq. ft.
$235,000Active3 beds 2 baths1,295 sq. ft.6934 Tractor Drive, Dallas, TX 75241
MLS# 21076557Listed by: ULTRA REAL ESTATE SVCS - New
 $94,000Active2 beds 1 baths785 sq. ft.
$94,000Active2 beds 1 baths785 sq. ft.7431 Holly Hill Drive #108, Dallas, TX 75231
MLS# 21053845Listed by: JULIO ROMERO LLC, REALTORS - Open Sat, 1 to 3pmNew
 $875,000Active4 beds 3 baths2,785 sq. ft.
$875,000Active4 beds 3 baths2,785 sq. ft.7221 Pleasant View Drive, Dallas, TX 75231
MLS# 21072461Listed by: REDFIN CORPORATION - New
 $295,000Active3 beds 2 baths1,800 sq. ft.
$295,000Active3 beds 2 baths1,800 sq. ft.3515 Elsie Faye Heggins Street, Dallas, TX 75210
MLS# 21073898Listed by: EXP REALTY, LLC
