7415-7417 Walling Lane, Dallas, TX 75231
Local realty services provided by:Better Homes and Gardens Real Estate Winans
Listed by: darren orr816-885-4522
Office: re/max dfw associates
MLS#:21077473
Source:GDAR
Price summary
- Price:$649,000
- Price per sq. ft.:$264.25
About this home
Welcome to 7415-17 Walling Lane! This full duplex has been wonderfully maintained and updated by the original family. 7417 has been completely updated with new paint and LVP flooring throughout. New stainless appliances, quartz counters & white subway tile backsplash. Closet off breakfast room will accommodate a stacked washer dryer. Generous sized bedrooms. 7415 is currently tenant occupied and was the original owners home. It includes LVP flooring in the living, dining, hallway and bedrooms. Parquet wood floor in the kitchen and den. Kitchen includes a double oven, a full size washer dryer closet and pass thru to the den with gas log FP and flanking built ins. Approximate 18 x 12 sunroom is not added into the square footage. Both bedrooms generous in size with walk in closets. Primary bedroom ensuite with stall shower. Patio canopied by mature trees, fenced backyard and large detached 2 car garage with extra storage room. Great location close to shopping, hike and bike trails and DART rail!
Contact an agent
Home facts
- Year built:1964
- Listing ID #:21077473
- Added:142 day(s) ago
- Updated:February 23, 2026 at 12:48 PM
Rooms and interior
- Bedrooms:4
- Total bathrooms:3
- Full bathrooms:3
- Living area:2,456 sq. ft.
Heating and cooling
- Cooling:Ceiling Fans, Central Air, Electric
- Heating:Central, Fireplaces, Natural Gas
Structure and exterior
- Roof:Composition
- Year built:1964
- Building area:2,456 sq. ft.
- Lot area:0.23 Acres
Schools
- High school:Conrad
- Middle school:Sam Tasby
- Elementary school:Hotchkiss
Finances and disclosures
- Price:$649,000
- Price per sq. ft.:$264.25
New listings near 7415-7417 Walling Lane
- New
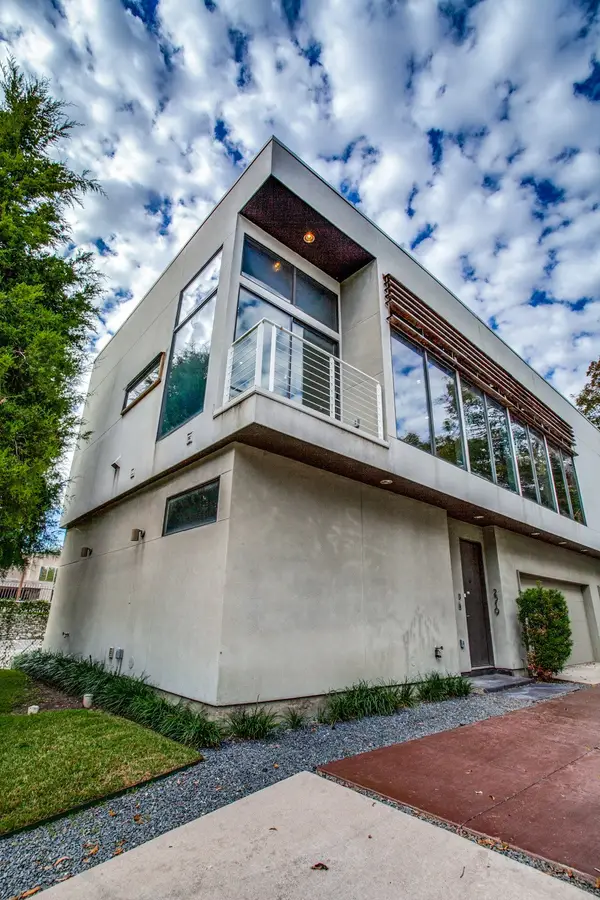 $537,500Active2 beds 2 baths1,658 sq. ft.
$537,500Active2 beds 2 baths1,658 sq. ft.2319 Rusk Court, Dallas, TX 75204
MLS# 21165993Listed by: DAVE PERRY MILLER REAL ESTATE - New
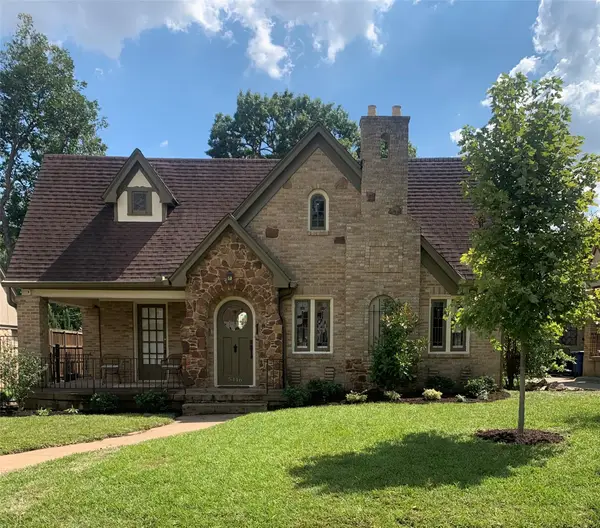 $840,000Active3 beds 2 baths1,829 sq. ft.
$840,000Active3 beds 2 baths1,829 sq. ft.5446 Morningside Avenue, Dallas, TX 75206
MLS# 21166020Listed by: DAVE PERRY MILLER REAL ESTATE - New
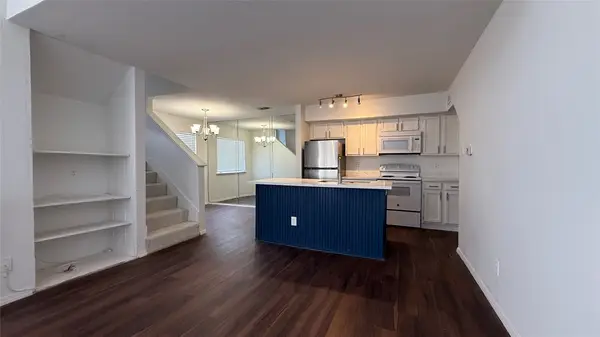 $78,000Active2 beds 2 baths1,031 sq. ft.
$78,000Active2 beds 2 baths1,031 sq. ft.9839 Walnut Street #T210, Dallas, TX 75243
MLS# 21187535Listed by: ALL CITY REAL ESTATE LTD. CO. - New
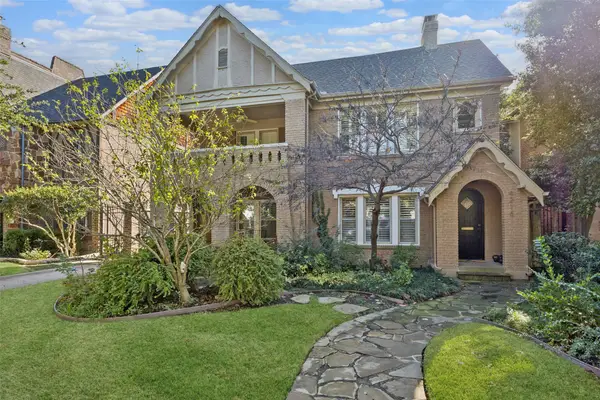 $1,800,000Active5 beds -- baths3,821 sq. ft.
$1,800,000Active5 beds -- baths3,821 sq. ft.4213 Normandy Avenue, Dallas, TX 75205
MLS# 21161740Listed by: EBBY HALLIDAY, REALTORS - New
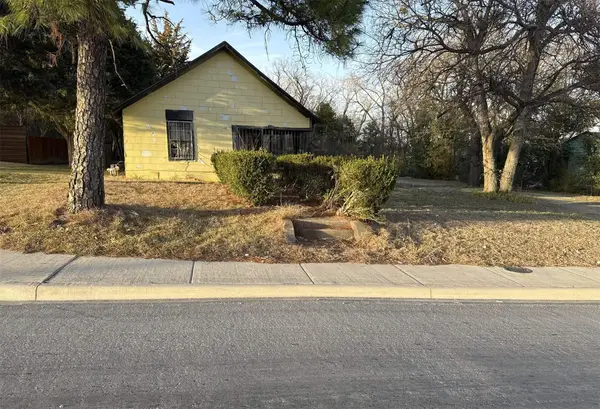 $114,900Active2 beds 1 baths1,059 sq. ft.
$114,900Active2 beds 1 baths1,059 sq. ft.7211 Elam Road, Dallas, TX 75217
MLS# 21185898Listed by: REAL ESTATE DIPLOMATS - New
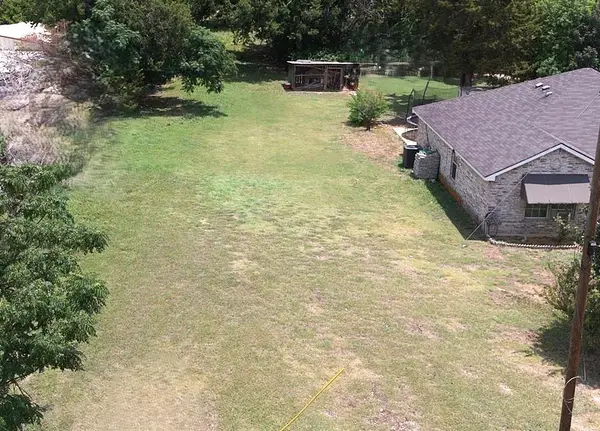 $145,000Active0.38 Acres
$145,000Active0.38 Acres2987 Clovis Avenue, Dallas, TX 75233
MLS# 21163841Listed by: ULTIMA REAL ESTATE - New
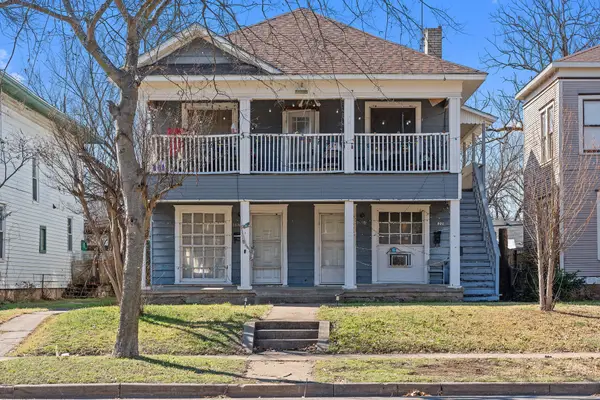 $450,000Active5 beds 3 baths2,732 sq. ft.
$450,000Active5 beds 3 baths2,732 sq. ft.1222 Kings Highway, Dallas, TX 75208
MLS# 21187474Listed by: DFW ELITE LIVING 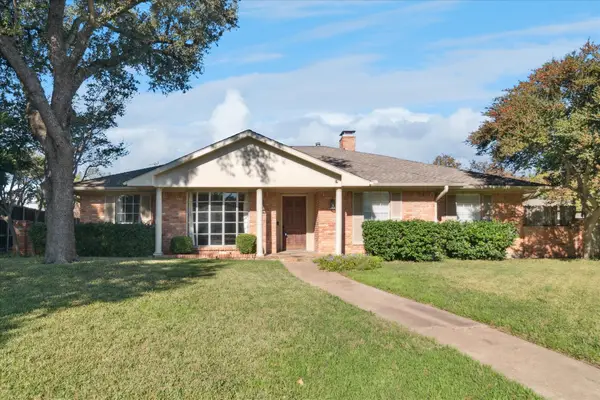 $499,000Active3 beds 2 baths2,190 sq. ft.
$499,000Active3 beds 2 baths2,190 sq. ft.4005 Kerr Circle, Dallas, TX 75244
MLS# 21121148Listed by: KELLER WILLIAMS REALTY DPR- New
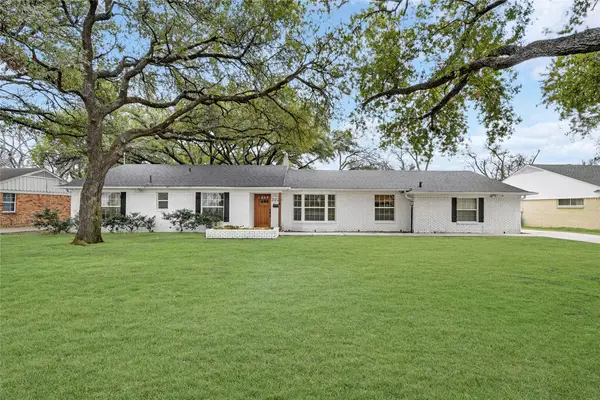 $625,000Active3 beds 2 baths1,870 sq. ft.
$625,000Active3 beds 2 baths1,870 sq. ft.3028 Lavita Lane, Dallas, TX 75234
MLS# 21177885Listed by: BEAM REAL ESTATE, LLC - New
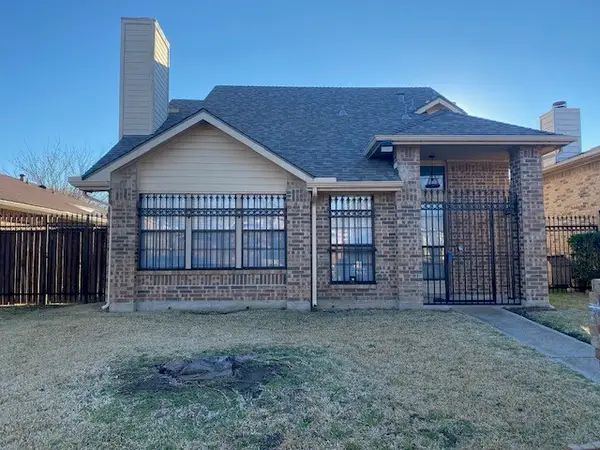 $259,000Active3 beds 2 baths1,440 sq. ft.
$259,000Active3 beds 2 baths1,440 sq. ft.2716 Oak Bend Lane, Dallas, TX 75227
MLS# 21187257Listed by: TRINITY REAL ESTATE SERVICES

