7429 Tangleglen Drive, Dallas, TX 75248
Local realty services provided by:Better Homes and Gardens Real Estate Rhodes Realty
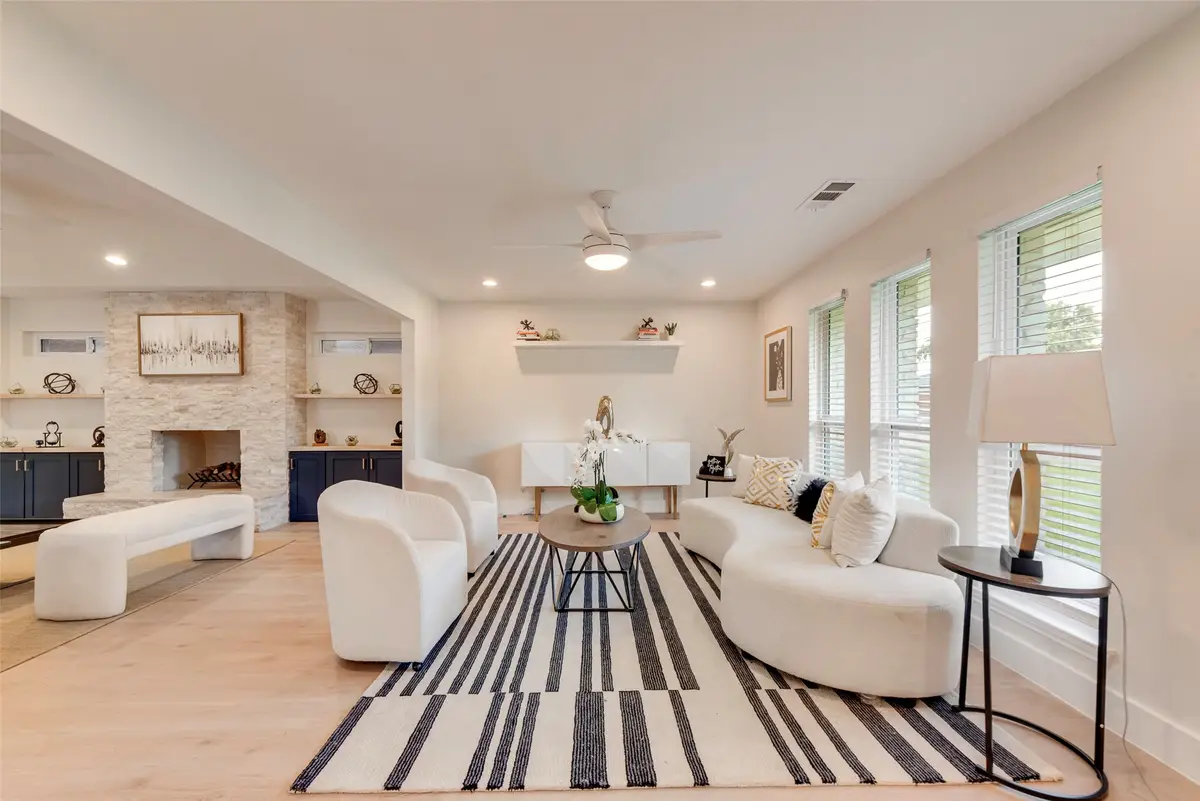
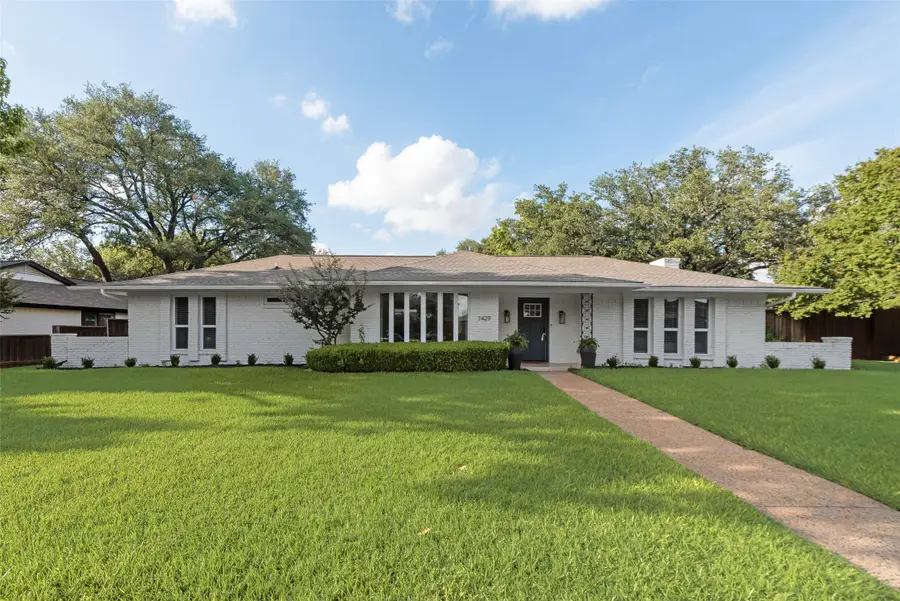
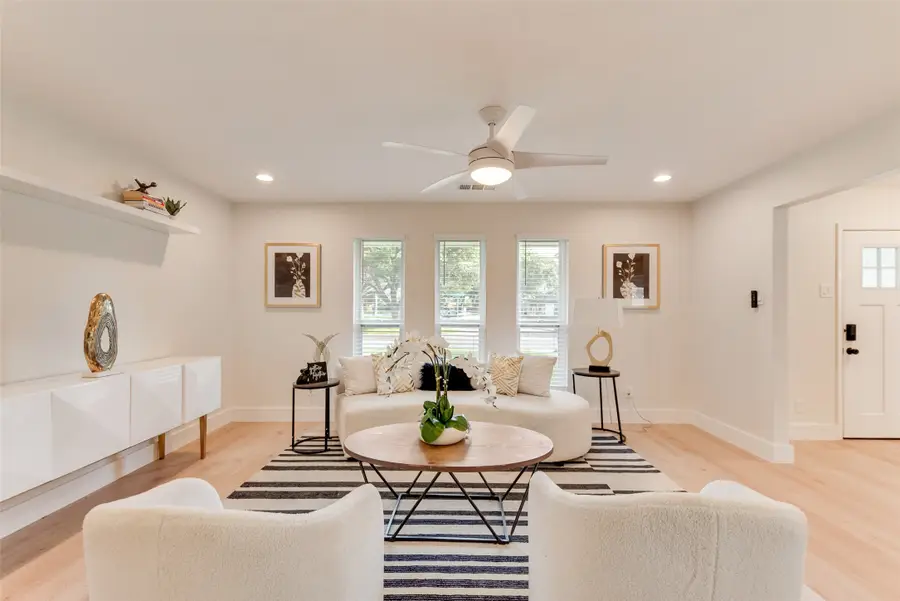
Listed by:yoshie miyahara214-395-7935
Office:jr premier properties
MLS#:20967741
Source:GDAR
Price summary
- Price:$728,000
- Price per sq. ft.:$292.25
About this home
Priced to sell! Completely remodeled single-story home located in the prestigious Prestonwood Estates in far north Dallas.
This house welcomes you to an open floor plan with plenty of natural light, making it feel bright and spacious throughout.
The modern kitchen features stainless steel appliances, a long island with quartz countertops, and a stylish backsplash that was also installed under the island. The living room includes a beautiful travertine stone fireplace, vaulted ceiling, and built-in cabinets, creating a warm and inviting space. Right next to it, there is a versatile a flex room that can be used however you need – whether it's an office, playroom, or extra lounge area.
The primary bedroom has direct access to a peaceful courtyard, perfect for enjoying a quiet moment. The primary bathroom has a bathtub inside the shower for a relaxing, spa-like experience.
The secondary bedrooms share a jack and jill bathroom, and the fourth bedroom is separated from the other bedrooms and has its own full bathroom providing privacy.
This house is in an established neighborhood with easy access to top-rated schools, parks, shopping, and main highways, offering both comfort convenience. Schedule a tour today.
Contact an agent
Home facts
- Year built:1968
- Listing Id #:20967741
- Added:68 day(s) ago
- Updated:August 21, 2025 at 11:39 AM
Rooms and interior
- Bedrooms:4
- Total bathrooms:4
- Full bathrooms:3
- Half bathrooms:1
- Living area:2,491 sq. ft.
Heating and cooling
- Cooling:Ceiling Fans, Central Air, Electric
- Heating:Electric, Fireplaces
Structure and exterior
- Roof:Composition
- Year built:1968
- Building area:2,491 sq. ft.
- Lot area:0.28 Acres
Schools
- High school:Richardson
- Middle school:Lake Highlands
- Elementary school:Spring Creek
Finances and disclosures
- Price:$728,000
- Price per sq. ft.:$292.25
- Tax amount:$18,177
New listings near 7429 Tangleglen Drive
- New
 $549,000Active2 beds 3 baths1,619 sq. ft.
$549,000Active2 beds 3 baths1,619 sq. ft.4730 Manett Street #101, Dallas, TX 75204
MLS# 21036960Listed by: COMPASS RE TEXAS, LLC - New
 $859,000Active3 beds 2 baths2,022 sq. ft.
$859,000Active3 beds 2 baths2,022 sq. ft.714 N Edgefield Avenue, Dallas, TX 75208
MLS# 21023273Listed by: COMPASS RE TEXAS, LLC. - New
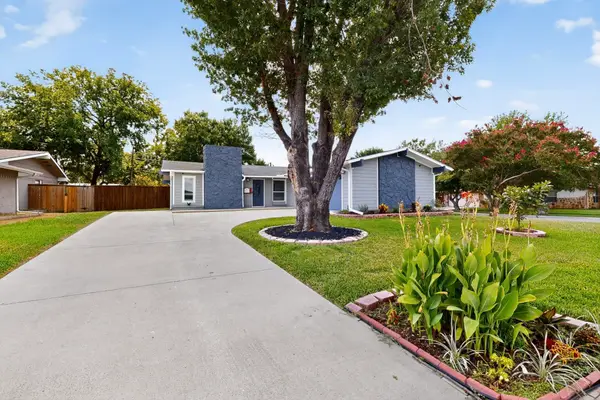 $400,000Active3 beds 2 baths1,410 sq. ft.
$400,000Active3 beds 2 baths1,410 sq. ft.3006 Wildflower Drive, Dallas, TX 75229
MLS# 21037330Listed by: ULTIMA REAL ESTATE - New
 $543,900Active3 beds 3 baths1,572 sq. ft.
$543,900Active3 beds 3 baths1,572 sq. ft.810 S Montclair Avenue, Dallas, TX 75208
MLS# 21038418Listed by: COLDWELL BANKER REALTY - New
 $404,999Active3 beds 2 baths1,522 sq. ft.
$404,999Active3 beds 2 baths1,522 sq. ft.6202 Belgrade Avenue, Dallas, TX 75227
MLS# 21038522Listed by: ENCORE FINE PROPERTIES - New
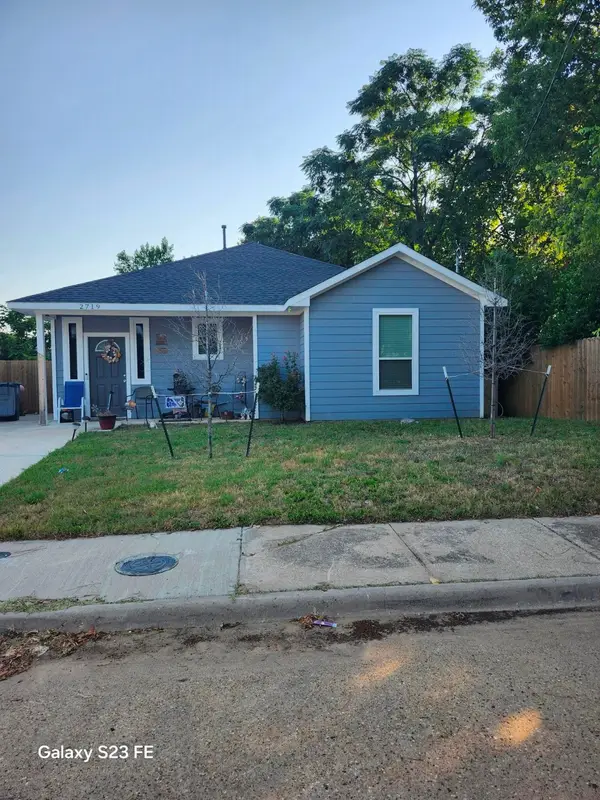 $286,000Active3 beds 2 baths1,470 sq. ft.
$286,000Active3 beds 2 baths1,470 sq. ft.2719 Frazier Avenue, Dallas, TX 75210
MLS# 21028093Listed by: THE HUGHES GROUP REAL ESTATE - New
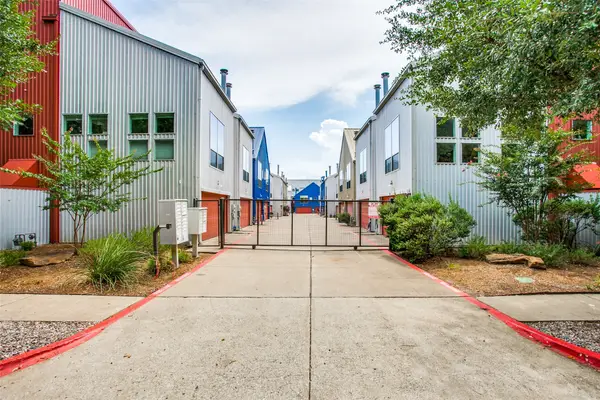 $595,000Active2 beds 2 baths1,974 sq. ft.
$595,000Active2 beds 2 baths1,974 sq. ft.4213 Dickason Avenue #10, Dallas, TX 75219
MLS# 21038477Listed by: COMPASS RE TEXAS, LLC. - New
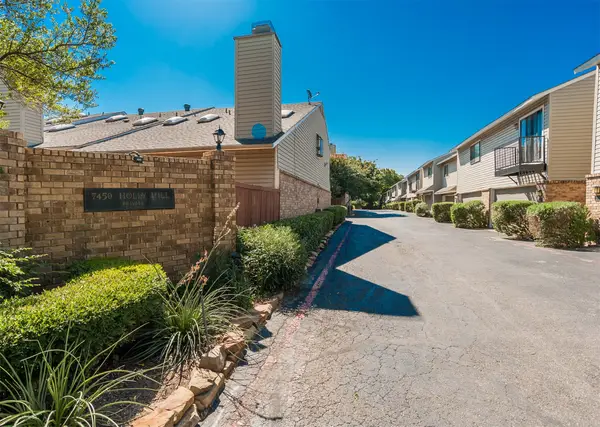 $229,000Active2 beds 3 baths1,312 sq. ft.
$229,000Active2 beds 3 baths1,312 sq. ft.7450 Holly Hill Drive #116, Dallas, TX 75231
MLS# 21038478Listed by: CHRISTIES LONE STAR - New
 $625,000Active3 beds 3 baths2,753 sq. ft.
$625,000Active3 beds 3 baths2,753 sq. ft.7048 Arboreal Drive, Dallas, TX 75231
MLS# 21038461Listed by: COMPASS RE TEXAS, LLC. - New
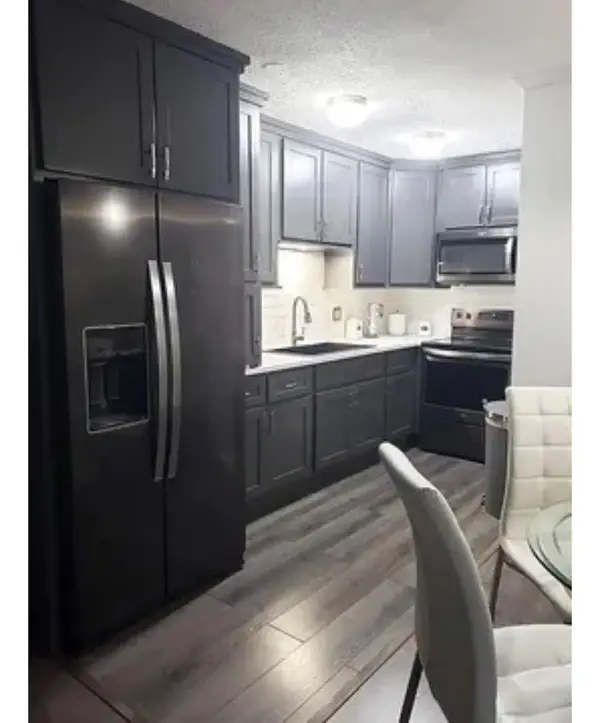 $154,990Active2 beds 1 baths795 sq. ft.
$154,990Active2 beds 1 baths795 sq. ft.12810 Midway Road #2046, Dallas, TX 75244
MLS# 21034661Listed by: LUGARY, LLC

