7431 Holly Hill Drive #206, Dallas, TX 75231
Local realty services provided by:Better Homes and Gardens Real Estate Winans
Listed by:ofir bugana972-208-9200
Office:re/max dallas suburbs
MLS#:21007374
Source:GDAR
Price summary
- Price:$99,900
- Price per sq. ft.:$127.26
- Monthly HOA dues:$379
About this home
This beautiful condo is a great find, with a well-maintained interior that's perfect for comfortable living, thanks to its open floor plan that flows seamlessly between the living, dining, and kitchen areas. The living area is a highlight, featuring a wood-burning fireplace and tile flooring throughout, which adds a touch of warmth to the space. The galley kitchen is equipped with all white appliances, and the dining area has a wet bar that faces the living area, making it convenient for entertaining. Natural light pours in from the private patio, making the space feel bright. The bedrooms are spacious with walk-in closets, providing ample storage, and the bathroom has a built-in cabinet, big mirror, and garden tub. A bonus storage room on the patio adds extra convenience. With its convenient location near Park Lane, this condo is close to shopping, dining, and entertainment options. It's also near The Art Institute of Dallas, Southern Methodist University, Richland College, Presbyterian Hospital, and North Park Mall, making it a practical choice for those who want to be close to local amenities. The condo's features and location make it suitable for living or investing, offering a comfortable and convenient lifestyle. Whether you're looking for a place to call home or a rental opportunity, this condo's layout and amenities are a great fit. The proximity to local institutions and amenities adds to its appeal, making it a solid option for those looking for a low-maintenance lifestyle.
Contact an agent
Home facts
- Year built:1979
- Listing ID #:21007374
- Added:54 day(s) ago
- Updated:October 09, 2025 at 11:47 AM
Rooms and interior
- Bedrooms:2
- Total bathrooms:1
- Full bathrooms:1
- Living area:785 sq. ft.
Heating and cooling
- Cooling:Ceiling Fans, Central Air, Electric
- Heating:Central, Electric
Structure and exterior
- Roof:Composition
- Year built:1979
- Building area:785 sq. ft.
- Lot area:2.81 Acres
Schools
- High school:Conrad
- Middle school:Sam Tasby
- Elementary school:Lee Mcshan
Finances and disclosures
- Price:$99,900
- Price per sq. ft.:$127.26
New listings near 7431 Holly Hill Drive #206
- New
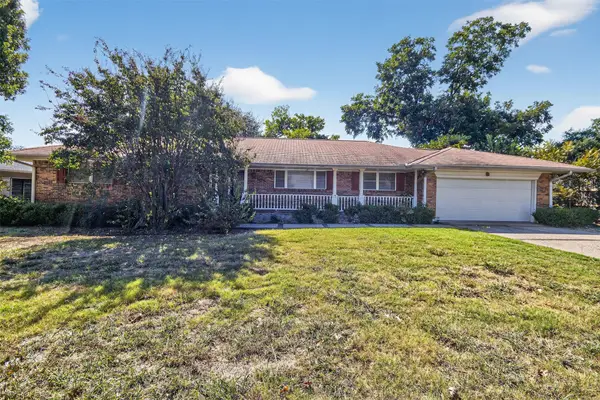 $899,000Active3 beds 2 baths193 sq. ft.
$899,000Active3 beds 2 baths193 sq. ft.6606 Royal Lane, Dallas, TX 75230
MLS# 21082463Listed by: LPT REALTY, LLC - New
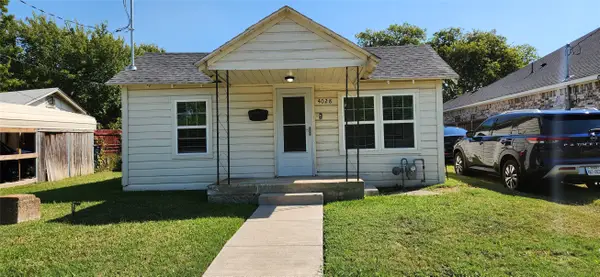 $234,900Active3 beds 1 baths1,032 sq. ft.
$234,900Active3 beds 1 baths1,032 sq. ft.4028 Shadrack Drive, Dallas, TX 75212
MLS# 21078234Listed by: THE HENDERSON REALTY GROUP,LLC - New
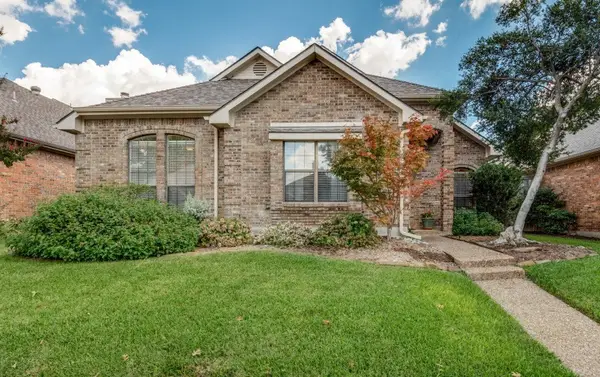 $469,900Active3 beds 2 baths2,086 sq. ft.
$469,900Active3 beds 2 baths2,086 sq. ft.18940 Misthaven Place, Dallas, TX 75287
MLS# 21080604Listed by: EBBY HALLIDAY, REALTORS - New
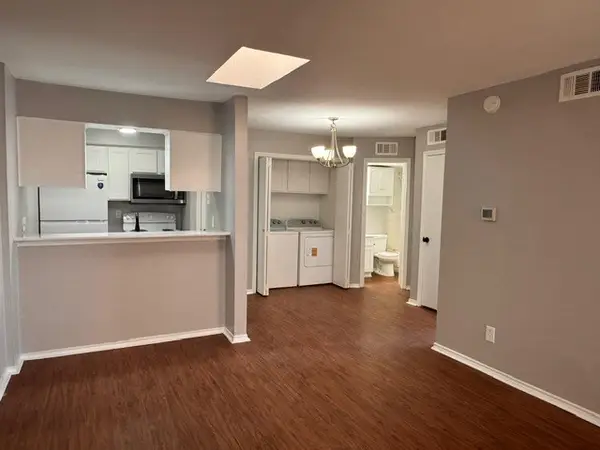 $80,000Active1 beds 1 baths524 sq. ft.
$80,000Active1 beds 1 baths524 sq. ft.9520 Royal Lane #317, Dallas, TX 75243
MLS# 21082371Listed by: WORTH CLARK REALTY - New
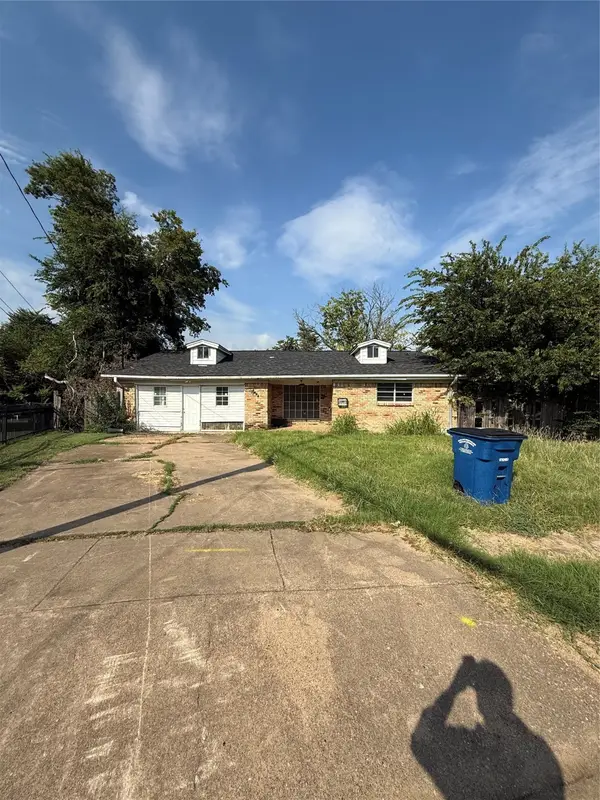 $185,000Active3 beds 2 baths2,062 sq. ft.
$185,000Active3 beds 2 baths2,062 sq. ft.2820 Blanton Street, Dallas, TX 75227
MLS# 21082375Listed by: ARTURO SINGER - New
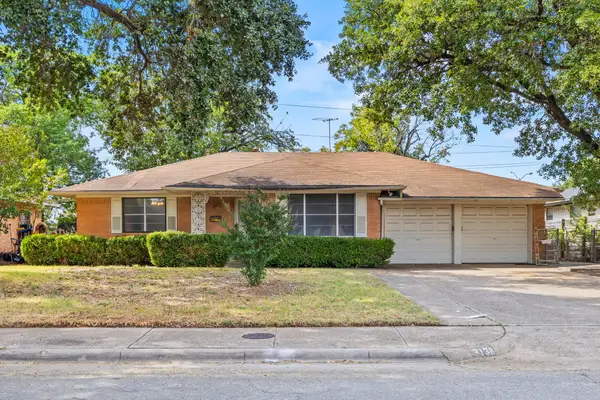 $297,500Active2 beds 2 baths1,554 sq. ft.
$297,500Active2 beds 2 baths1,554 sq. ft.3138 Touraine Drive, Dallas, TX 75211
MLS# 21082280Listed by: DAVE PERRY MILLER REAL ESTATE - New
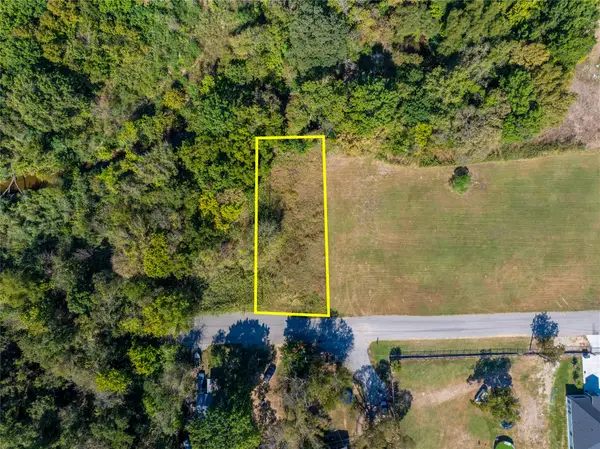 $40,000Active0.17 Acres
$40,000Active0.17 Acres2157 Cool Mist Lane, Dallas, TX 75253
MLS# 21082340Listed by: ONLY 1 REALTY GROUP LLC - New
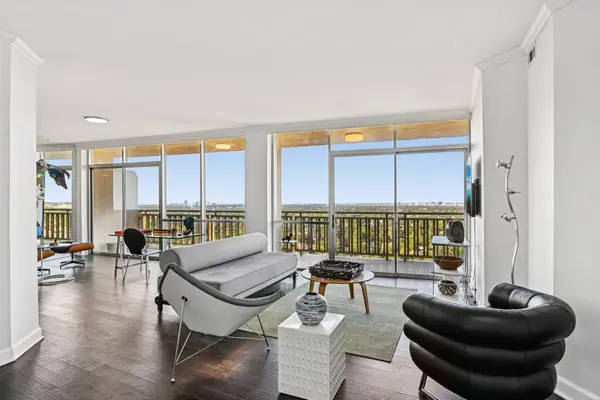 $379,000Active2 beds 2 baths1,132 sq. ft.
$379,000Active2 beds 2 baths1,132 sq. ft.6211 W Northwest Highway #2306, Dallas, TX 75225
MLS# 21079804Listed by: DAVE PERRY MILLER REAL ESTATE - New
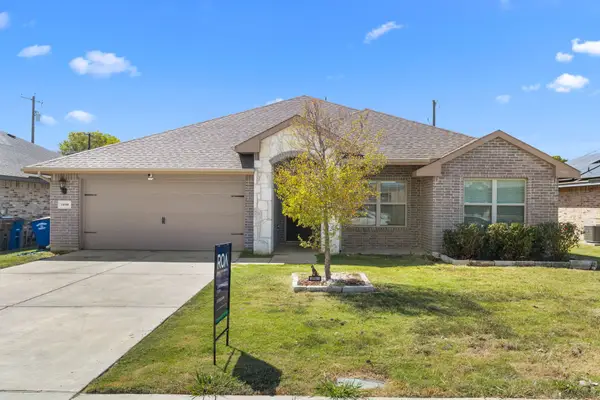 $325,000Active4 beds 2 baths2,046 sq. ft.
$325,000Active4 beds 2 baths2,046 sq. ft.14580 Gully Place, Dallas, TX 75253
MLS# 21079960Listed by: REALTY OF AMERICA, LLC - New
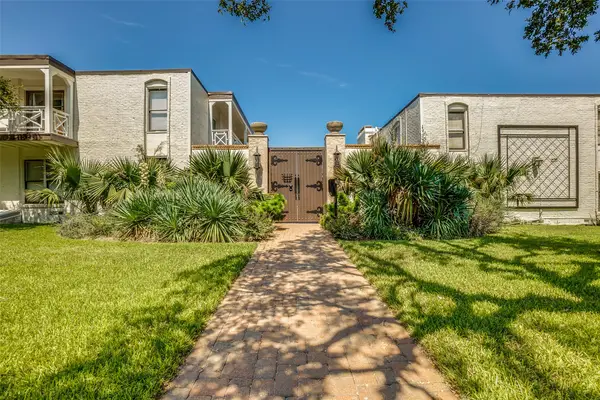 $269,000Active3 beds 2 baths1,208 sq. ft.
$269,000Active3 beds 2 baths1,208 sq. ft.5919 E University Boulevard #236, Dallas, TX 75206
MLS# 21082256Listed by: THE BENDER GROUP
