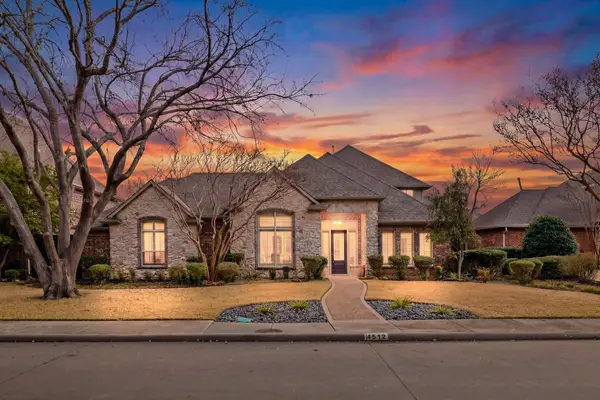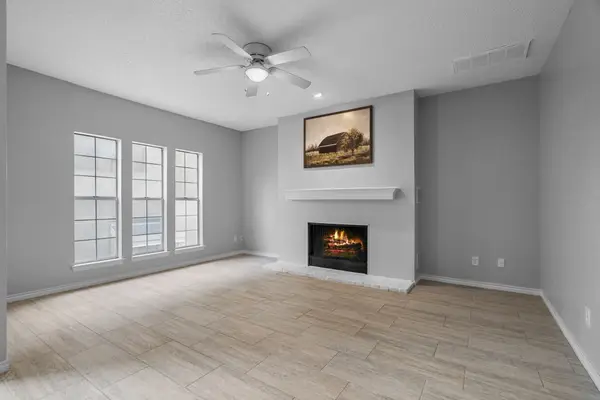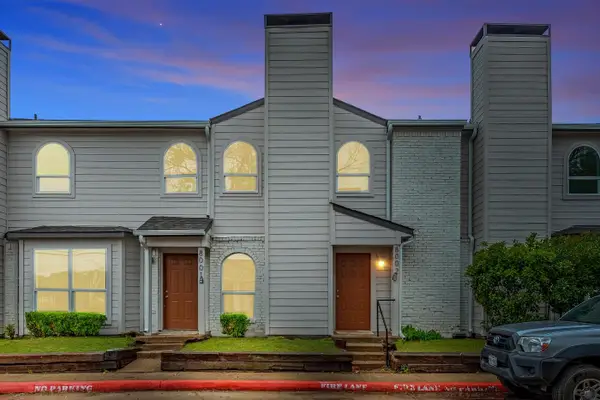7500 Kaywood Drive, Dallas, TX 75209
Local realty services provided by:Better Homes and Gardens Real Estate Senter, REALTORS(R)
Listed by: lesli bills214-855-0777
Office: clay stapp + co
MLS#:20864544
Source:GDAR
Price summary
- Price:$1,405,000
- Price per sq. ft.:$356.87
About this home
Exquisite transitional home with a thoughtfully designed layout! This 5-bedroom, 5-full bath, and 2-half bath residence is conveniently located just minutes from the tollway and Lovefield Airport, and within walking distance to Inwood Village. Featuring a serene color palette and meticulous attention to detail, the floor plan is ideal for both entertaining and remote work. The first floor includes the guest suite and owner's retreat, both with luxurious spa-like bathrooms. The designer chef’s kitchen, equipped with stainless steel Thermador appliances, opens to the living room and provides direct access to the side or backyard. The expansive study boasts vaulted ceilings and a fireplace. Upstairs, you'll find a game room with a wet bar, a media room, and 3 bedrooms, each with its own ensuite bathroom. Benefit from the energy-efficient features like foam insulation, Quaker windows, and tankless water heaters.
**Please note:** The home is currently listed on Airbnb, so kindly excuse the vibrant decor.
**Cannot show the following dates due to prior Airbnb bookings. March 13th - March 18th before 3pm & April 3rd - 6th before 3pm.
Contact an agent
Home facts
- Year built:1940
- Listing ID #:20864544
- Added:344 day(s) ago
- Updated:February 15, 2026 at 12:41 PM
Rooms and interior
- Bedrooms:5
- Total bathrooms:7
- Full bathrooms:5
- Half bathrooms:2
- Living area:3,937 sq. ft.
Heating and cooling
- Cooling:Central Air, Electric
- Heating:Central, Natural Gas
Structure and exterior
- Roof:Composition, Metal
- Year built:1940
- Building area:3,937 sq. ft.
- Lot area:0.19 Acres
Schools
- High school:Jefferson
- Middle school:Cary
- Elementary school:Polk
Finances and disclosures
- Price:$1,405,000
- Price per sq. ft.:$356.87
- Tax amount:$34,721
New listings near 7500 Kaywood Drive
- New
 $299,000Active4 beds 2 baths1,696 sq. ft.
$299,000Active4 beds 2 baths1,696 sq. ft.6214 Teague Drive, Dallas, TX 75241
MLS# 21173858Listed by: ELITE REAL ESTATE TEXAS  $1,850,000Pending5 beds 5 baths5,488 sq. ft.
$1,850,000Pending5 beds 5 baths5,488 sq. ft.3635 Merrell Road, Dallas, TX 75229
MLS# 21123826Listed by: DOUGLAS ELLIMAN REAL ESTATE- New
 $69,900Active0.11 Acres
$69,900Active0.11 Acres4026 Canal Street, Dallas, TX 75210
MLS# 21169978Listed by: ABOVE AND BEYOND REALTY, LLC - Open Sun, 2 to 5pmNew
 $1,240,000Active6 beds 4 baths4,169 sq. ft.
$1,240,000Active6 beds 4 baths4,169 sq. ft.4512 Banyan Lane, Dallas, TX 75287
MLS# 21178430Listed by: JJU REALTY, LLC - New
 $189,000Active2 beds 2 baths954 sq. ft.
$189,000Active2 beds 2 baths954 sq. ft.5310 Keller Springs Road #626, Dallas, TX 75248
MLS# 21180612Listed by: KELLER WILLIAMS REALTY-FM - New
 $700,000Active2 beds 1 baths1,388 sq. ft.
$700,000Active2 beds 1 baths1,388 sq. ft.5446 Belmont Avenue, Dallas, TX 75206
MLS# 21176679Listed by: FRAZIER REALTY, LLC - New
 $274,800Active3 beds 2 baths1,800 sq. ft.
$274,800Active3 beds 2 baths1,800 sq. ft.1602 Glen Avenue, Dallas, TX 75216
MLS# 21180541Listed by: AGENCY DALLAS PARK CITIES, LLC - New
 $165,000Active1 beds 2 baths915 sq. ft.
$165,000Active1 beds 2 baths915 sq. ft.5300 Keller Springs Road #2057, Dallas, TX 75248
MLS# 21180587Listed by: PHILLIPS REALTY GROUP & ASSOC - New
 $115,000Active2 beds 2 baths1,040 sq. ft.
$115,000Active2 beds 2 baths1,040 sq. ft.9524 Military Parkway #6003, Dallas, TX 75227
MLS# 21177820Listed by: KELLER WILLIAMS ROCKWALL - New
 $110,000Active2 beds 2 baths1,097 sq. ft.
$110,000Active2 beds 2 baths1,097 sq. ft.9524 Military Parkway #8002, Dallas, TX 75227
MLS# 21177824Listed by: KELLER WILLIAMS ROCKWALL

