7502 Caruth Boulevard, Dallas, TX 75225
Local realty services provided by:Better Homes and Gardens Real Estate Senter, REALTORS(R)
Listed by: christine mckenny214-300-5539
Office: allie beth allman & assoc.
MLS#:21068361
Source:GDAR
Price summary
- Price:$3,995,000
- Price per sq. ft.:$688.67
About this home
Nestled beneath mature trees on a premier street in HPISD, this elegant pier and beam home blends timeless architecture with a unique, functional layout ideal for modern living. The main level features a private guest suite and richly paneled office with French doors opening to a serene patio. A chef’s kitchen with Sub-Zero, Wolf, dual dishwashers, pot filler, and a walk-in butler’s pantry opens to a spacious family room with wet bar and screened-in patio overlooking a saltwater pool. Upstairs: renovated primary suite with spa bath, custom closet, and private patio, plus 3 ensuite bedrooms, game room, media room with wet bar, and laundry. Additional highlights include three covered patios, an oversized 2-car garage with epoxy floors, and a gated driveway. Advanced security system with six cameras, solid 8-foot interior doors, tall ceilings, and premium finishes throughout. Recent upgrades include Class 4 impact-resistant roof, dual water heaters, refreshed fence, and retaining wall. Ideally located near HPISD schools, NorthPark, Preston Center, and SMU.
Contact an agent
Home facts
- Year built:2007
- Listing ID #:21068361
- Added:53 day(s) ago
- Updated:November 18, 2025 at 09:42 PM
Rooms and interior
- Bedrooms:5
- Total bathrooms:6
- Full bathrooms:6
- Living area:5,801 sq. ft.
Heating and cooling
- Cooling:Ceiling Fans, Central Air, Electric, Zoned
- Heating:Central, Natural Gas, Zoned
Structure and exterior
- Roof:Composition
- Year built:2007
- Building area:5,801 sq. ft.
- Lot area:0.24 Acres
Schools
- High school:Highland Park
- Middle school:Highland Park
- Elementary school:Michael M Boone
Finances and disclosures
- Price:$3,995,000
- Price per sq. ft.:$688.67
New listings near 7502 Caruth Boulevard
- New
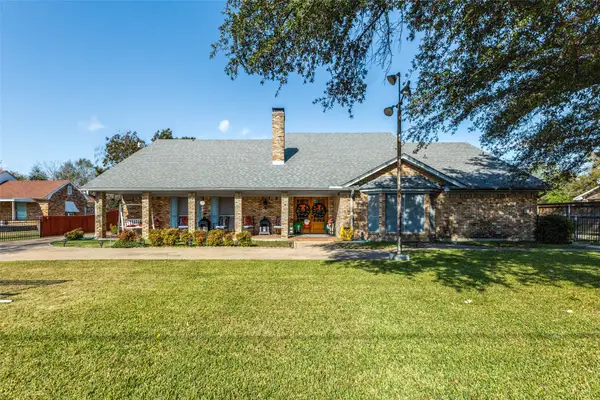 $625,000Active4 beds 4 baths3,880 sq. ft.
$625,000Active4 beds 4 baths3,880 sq. ft.10615 Old Seagoville Road, Dallas, TX 75217
MLS# 21111976Listed by: RE/MAX PREMIER - New
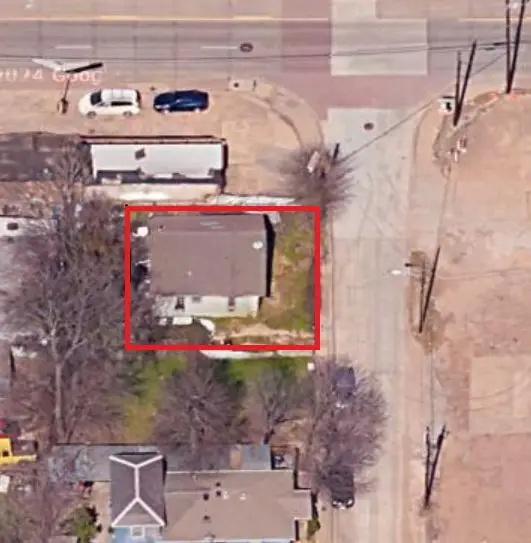 $120,000Active2 beds 1 baths700 sq. ft.
$120,000Active2 beds 1 baths700 sq. ft.2927 Chicago Street, Dallas, TX 75212
MLS# 21114990Listed by: SIMPLE SELL - New
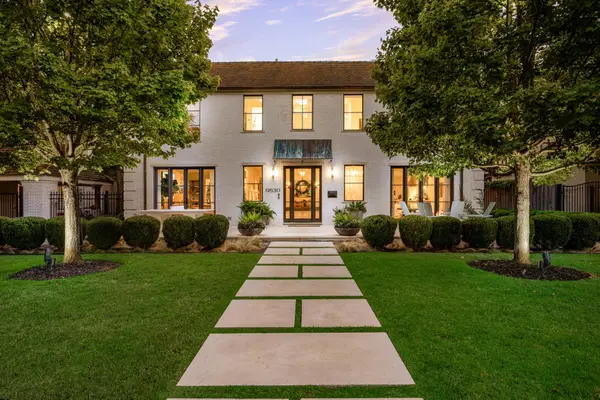 $3,849,000Active5 beds 7 baths5,027 sq. ft.
$3,849,000Active5 beds 7 baths5,027 sq. ft.6630 Lakewood Boulevard, Dallas, TX 75214
MLS# 21115374Listed by: COMPASS RE TEXAS, LLC. - New
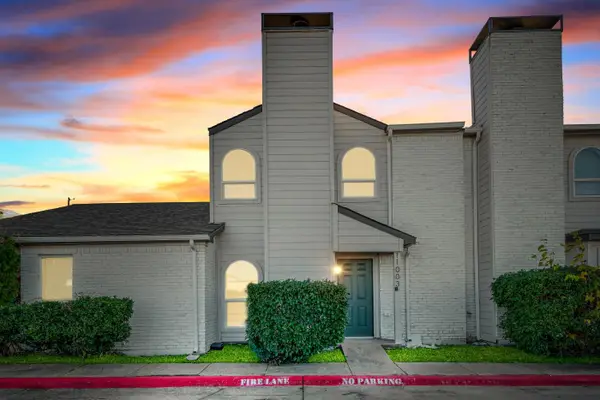 $125,000Active2 beds 2 baths1,097 sq. ft.
$125,000Active2 beds 2 baths1,097 sq. ft.9524 Military Parkway #11003, Dallas, TX 75227
MLS# 21115539Listed by: WEDGEWOOD HOMES REALTY- TX LLC - New
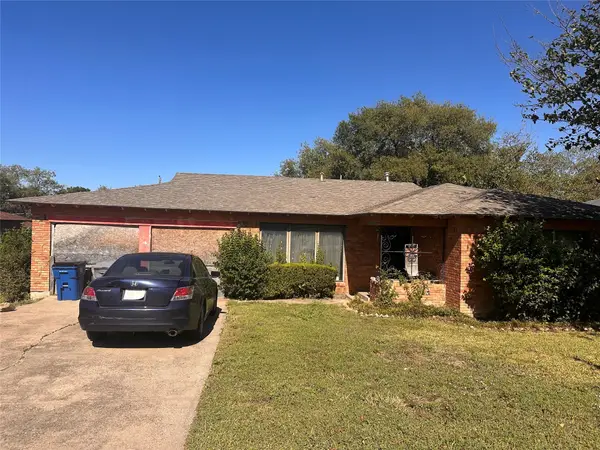 $145,000Active3 beds 2 baths1,475 sq. ft.
$145,000Active3 beds 2 baths1,475 sq. ft.735 Penguin Drive, Dallas, TX 75241
MLS# 21115573Listed by: READY REAL ESTATE LLC - New
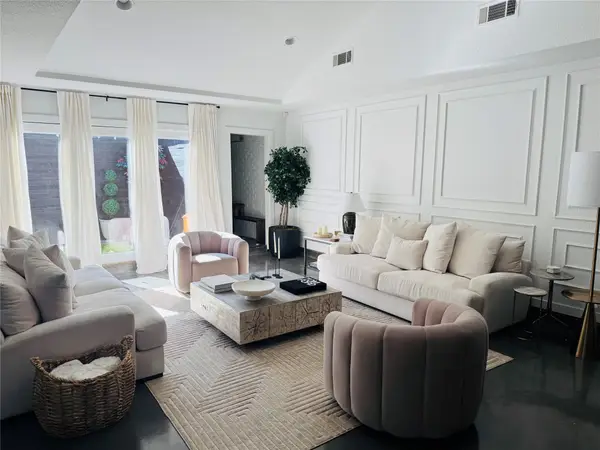 $499,000Active2 beds 2 baths2,102 sq. ft.
$499,000Active2 beds 2 baths2,102 sq. ft.6332 Southpoint Drive, Dallas, TX 75248
MLS# 21114665Listed by: NEWFOUND REAL ESTATE - New
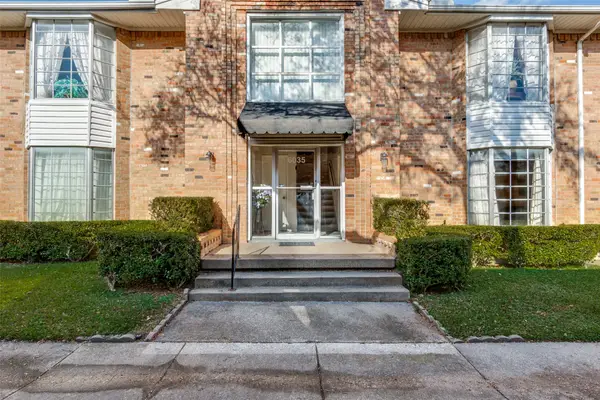 $150,000Active2 beds 2 baths1,346 sq. ft.
$150,000Active2 beds 2 baths1,346 sq. ft.6035 Sandhurst Lane #B, Dallas, TX 75206
MLS# 21114884Listed by: DAVE PERRY MILLER REAL ESTATE - New
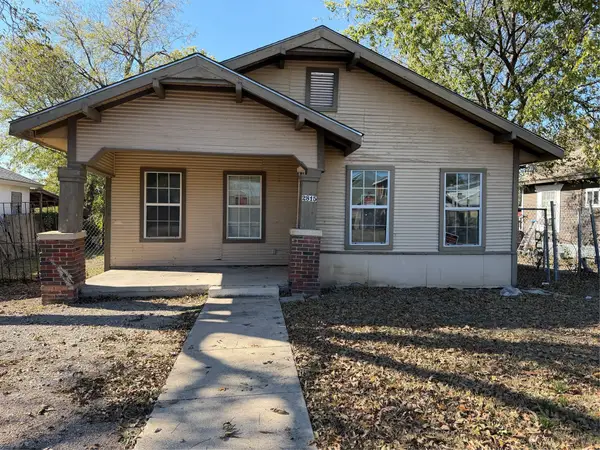 $150,000Active2 beds 1 baths1,221 sq. ft.
$150,000Active2 beds 1 baths1,221 sq. ft.2815 S Denley Drive, Dallas, TX 75216
MLS# 21115447Listed by: CENTURY 21 JUDGE FITE CO. - New
 $589,500Active3 beds 2 baths1,560 sq. ft.
$589,500Active3 beds 2 baths1,560 sq. ft.718 Grandview Avenue, Dallas, TX 75223
MLS# 21075286Listed by: EXP REALTY LLC - New
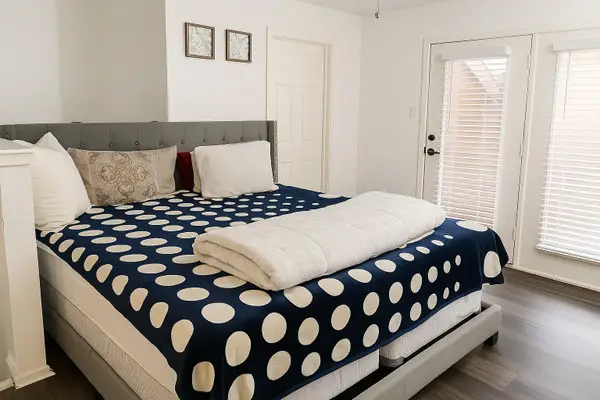 $235,000Active2 beds 2 baths1,012 sq. ft.
$235,000Active2 beds 2 baths1,012 sq. ft.5550 Spring Valley Road #E22, Dallas, TX 75254
MLS# 21109610Listed by: MY CASTLE REALTY
