7505 Larchmont Drive, Dallas, TX 75252
Local realty services provided by:Better Homes and Gardens Real Estate Winans
Listed by:yaron yashar888-455-6040
Office:fathom realty, llc.
MLS#:21006181
Source:GDAR
Price summary
- Price:$999,000
- Price per sq. ft.:$237.52
- Monthly HOA dues:$58.33
About this home
50K PRICE REDUCTION - INCREDIBLE VALUE! LUXURY CUSTOM HOME • FULLY REMODELED FROM TOP TO BOTTOM • 7 BEDS, 5 FULL BATHS • PRIVATE GUEST'S SUITE • MOVE-IN READY! Located in the highly sought-after Villages at Frankford subdivision, and zoned for Plano ISD, this Fully Reimagined Modern Family Estate redefines luxury with meticulous attention to every detail. Spanning 4,206 SF, it features 7 bedrooms, 5 full baths, and a 2-car garage. Inside, this exquisitely renovated property boasts high-end updates, luxurious features, a thoughtfully designed layout, and abundant natural light throughout. The living area impresses with custom built-ins, floating shelves, a 72” electric flame fireplace, and a surround sound system. The chef’s kitchen stuns with stainless steel appliances, a 48'' NXR gas cooktop, ZLINE range hood, a built-in pot filler, quartz countertops, a Massive 11x4 Eat-In Island, and a walk-in pantry. The Grand primary suite feels like a private retreat, featuring a spa-style bathroom with a double rain shower, freestanding soaking tub, double vanity, and a custom-built, Huge walk-in closet with a centered island. 5 additional bedrooms share 3 elegantly updated full baths. The guest suite includes its own living area, a bedroom, and private full bath - ideal for extended family, live-in help, or long-term visitors. Beautiful LVP flooring runs throughout the home, with tile in the baths. Outside, enjoy a 20x14 covered patio, a fully equipped outdoor kitchen with a new built-in grill, beverage fridge, and quartz countertops - all overlooking a spacious backyard ready for a pool or play area. Perfectly situated, this exceptional home is just minutes from PGBT, DNT, and US-75, offering unbeatable convenience and access to all your favorite destinations. The HOA includes access to a community swimming pool. Don’t miss your chance to own this Gem - schedule your private tour today!
Contact an agent
Home facts
- Year built:1998
- Listing ID #:21006181
- Added:79 day(s) ago
- Updated:October 07, 2025 at 11:38 AM
Rooms and interior
- Bedrooms:7
- Total bathrooms:5
- Full bathrooms:5
- Living area:4,206 sq. ft.
Heating and cooling
- Cooling:Ceiling Fans, Central Air, Electric
- Heating:Central, Natural Gas
Structure and exterior
- Roof:Composition
- Year built:1998
- Building area:4,206 sq. ft.
- Lot area:0.21 Acres
Schools
- High school:Shepton
- Middle school:Frankford
- Elementary school:Jackson
Finances and disclosures
- Price:$999,000
- Price per sq. ft.:$237.52
- Tax amount:$6,701
New listings near 7505 Larchmont Drive
- New
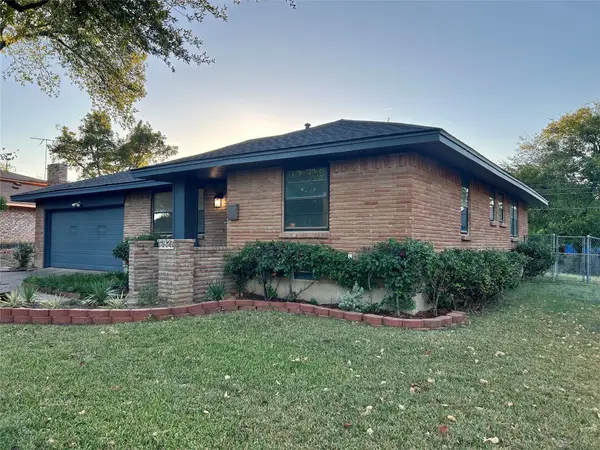 $267,000Active3 beds 2 baths1,426 sq. ft.
$267,000Active3 beds 2 baths1,426 sq. ft.6927 Clearglen Drive, Dallas, TX 75232
MLS# 21078246Listed by: COLDWELL BANKER REALTY - New
 $250,000Active3 beds 2 baths1,024 sq. ft.
$250,000Active3 beds 2 baths1,024 sq. ft.1842 Naylor Street, Dallas, TX 75228
MLS# 21080106Listed by: BEAM REAL ESTATE, LLC - New
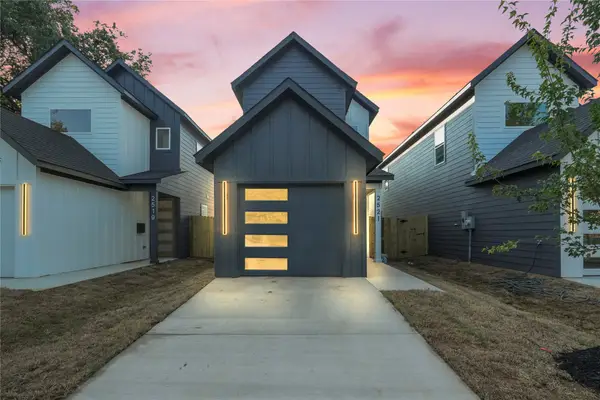 $304,999Active3 beds 3 baths1,500 sq. ft.
$304,999Active3 beds 3 baths1,500 sq. ft.2521 Bethurum Avenue, Dallas, TX 75215
MLS# 21080028Listed by: ONLY 1 REALTY GROUP DALLAS - New
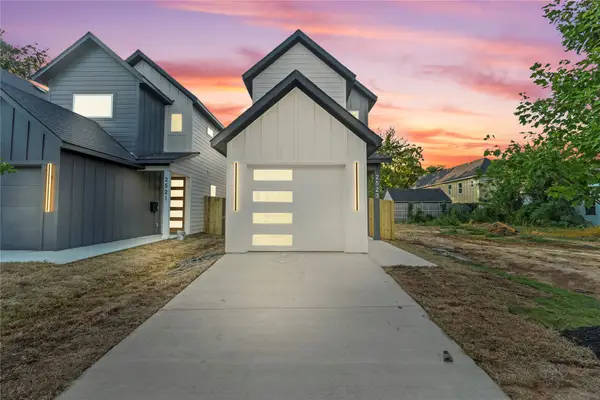 $304,999Active3 beds 3 baths1,500 sq. ft.
$304,999Active3 beds 3 baths1,500 sq. ft.2523 Bethurum Avenue, Dallas, TX 75215
MLS# 21080034Listed by: ONLY 1 REALTY GROUP DALLAS - New
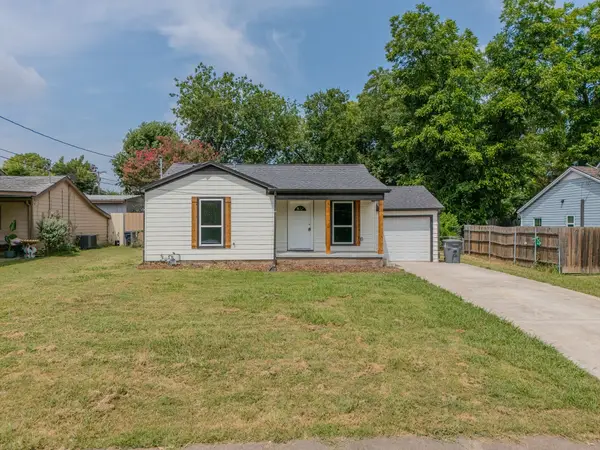 $240,000Active3 beds 2 baths1,370 sq. ft.
$240,000Active3 beds 2 baths1,370 sq. ft.2817 Darby Drive, Dallas, TX 75227
MLS# 21079582Listed by: MTX REALTY, LLC - New
 $1,399,000Active5 beds 6 baths4,285 sq. ft.
$1,399,000Active5 beds 6 baths4,285 sq. ft.3941 Adrian Drive, Dallas, TX 75209
MLS# 21074953Listed by: EXP REALTY LLC - New
 $89,900Active0.55 Acres
$89,900Active0.55 Acres26 Army Avenue, Dallas, TX 75211
MLS# 21078102Listed by: ONTRACK REALTY LLC - New
 $409,990Active4 beds 4 baths2,961 sq. ft.
$409,990Active4 beds 4 baths2,961 sq. ft.6306 Pool View Drive, Dallas, TX 75249
MLS# 21075400Listed by: RE/MAX DFW ASSOCIATES - New
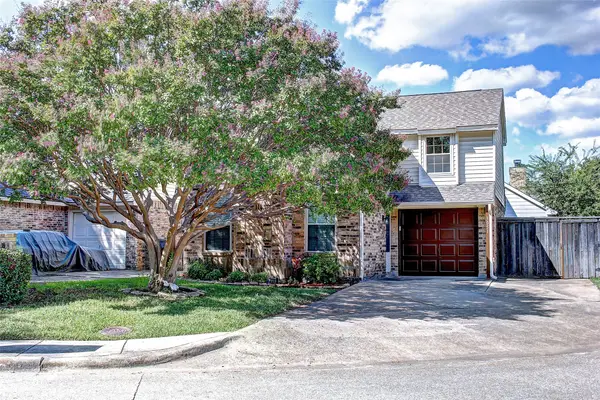 $299,950Active2 beds 2 baths1,148 sq. ft.
$299,950Active2 beds 2 baths1,148 sq. ft.3051 Harbinger Lane, Dallas, TX 75287
MLS# 21077672Listed by: RE/MAX DFW ASSOCIATES - New
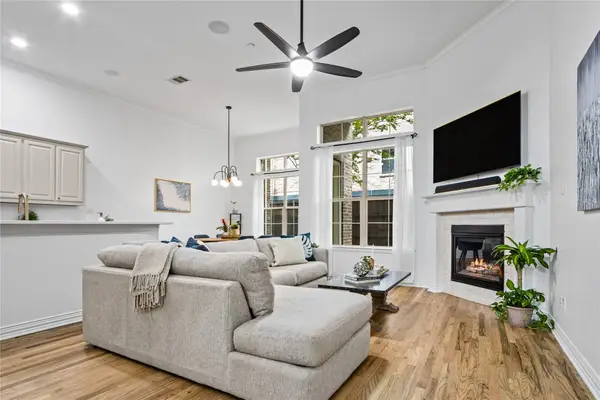 $550,000Active3 beds 3 baths1,934 sq. ft.
$550,000Active3 beds 3 baths1,934 sq. ft.2205 Eriksson Lane, Dallas, TX 75204
MLS# 21078927Listed by: COMPASS RE TEXAS, LLC
