7518 Riverbrook Drive #33, Dallas, TX 75230
Local realty services provided by:Better Homes and Gardens Real Estate The Bell Group
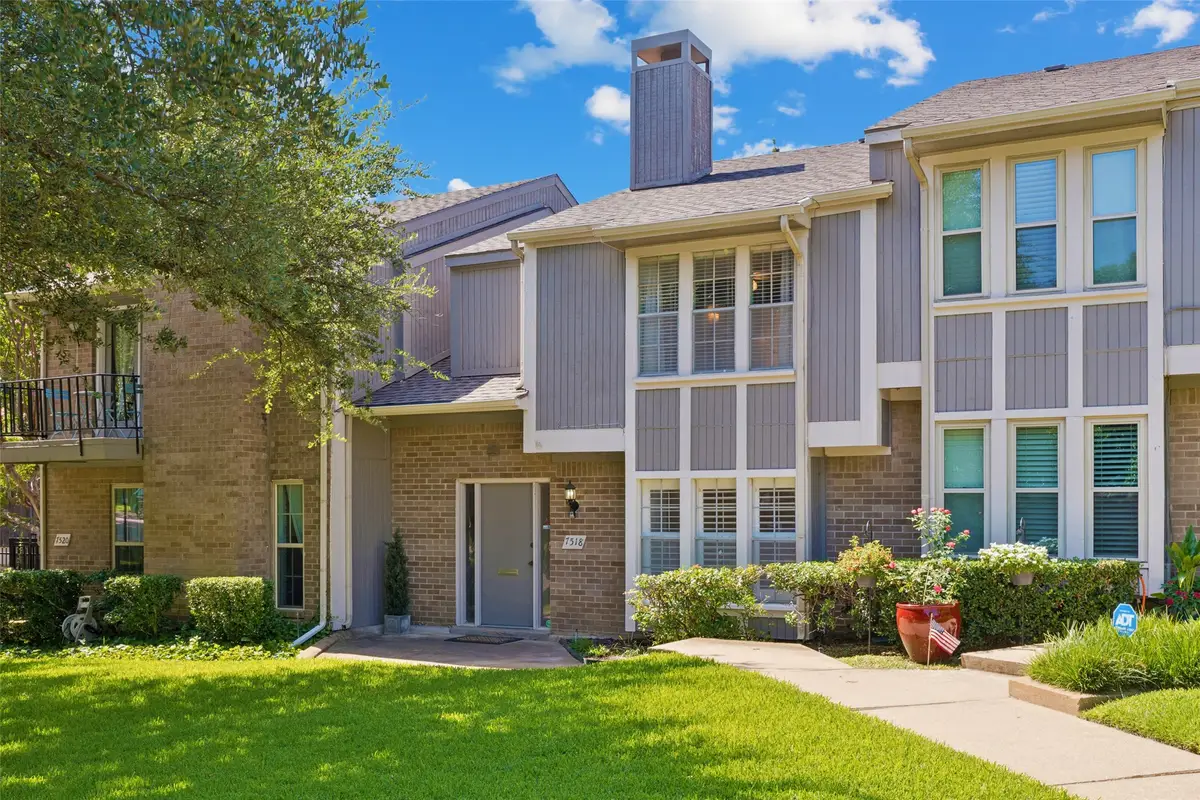
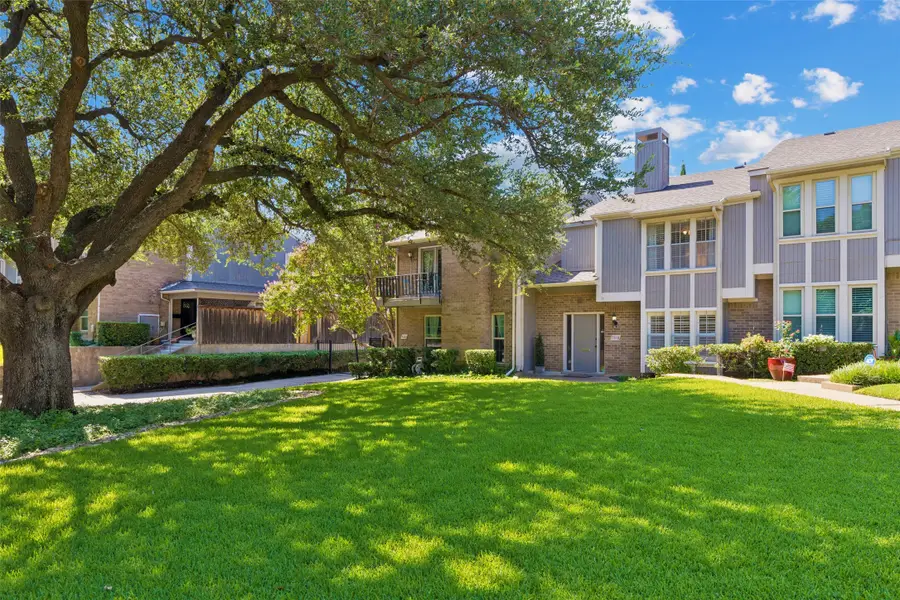
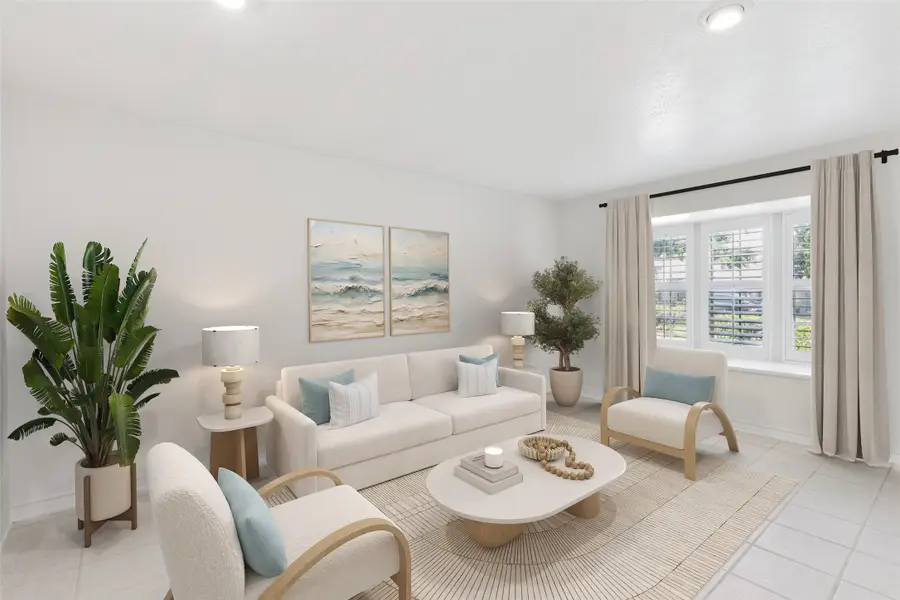
Listed by:ben villarreal817-718-1313
Office:compass re texas, llc.
MLS#:21001085
Source:GDAR
Price summary
- Price:$298,000
- Price per sq. ft.:$196.05
- Monthly HOA dues:$372
About this home
Welcome to this light & bright two-story townhome, conveniently located near Preston Hollow, Meadows, in the heart of Dallas, with close proximity to Dallas's best restaurants and shopping, including NorthPark Center. The thoughtfully designed layout features a living room, separate dining area, half bath, kitchen, and patio on the main floor, ideal for gatherings, and boasts an abundance of natural light. all 3-beds & 2-full baths upstairs. The primary suite is complete with an ensuite bath & a large walk-in closet. Step outside to your spacious patio, an ideal spot for entertaining or unwinding after a long day. Additional amenities include two assigned covered parking spaces, access to two pools steps away, a tennis court, a playground, & clubhouse. The well-maintained grounds are beautifully landscaped, featuring mature trees that provide ample shade and a serene setting. Conveniently located central location that offers an easy commute anywhere in the Metroplex. Potential one percent Lender credit towards closing costs or temporary rate buy down.
Contact an agent
Home facts
- Year built:1969
- Listing Id #:21001085
- Added:36 day(s) ago
- Updated:August 23, 2025 at 11:45 AM
Rooms and interior
- Bedrooms:3
- Total bathrooms:3
- Full bathrooms:2
- Half bathrooms:1
- Living area:1,520 sq. ft.
Heating and cooling
- Cooling:Central Air, Electric
- Heating:Central, Electric
Structure and exterior
- Roof:Composition
- Year built:1969
- Building area:1,520 sq. ft.
- Lot area:0.52 Acres
Schools
- High school:Hillcrest
- Middle school:Benjamin Franklin
- Elementary school:Kramer
Finances and disclosures
- Price:$298,000
- Price per sq. ft.:$196.05
- Tax amount:$7,591
New listings near 7518 Riverbrook Drive #33
- New
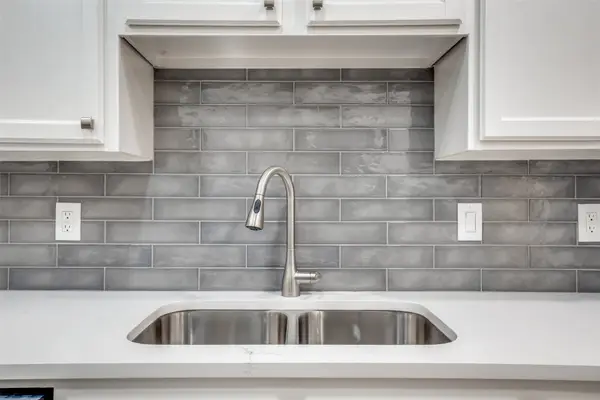 $269,000Active2 beds 2 baths968 sq. ft.
$269,000Active2 beds 2 baths968 sq. ft.8600 Coppertowne Lane #1300, Dallas, TX 75243
MLS# 21039067Listed by: FATHOM REALTY LLC - New
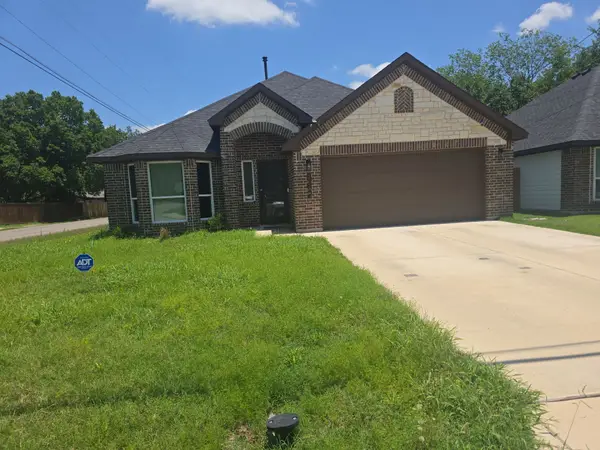 $295,000Active3 beds 2 baths1,404 sq. ft.
$295,000Active3 beds 2 baths1,404 sq. ft.562 Jonelle Street, Dallas, TX 75217
MLS# 21040637Listed by: INFINITY REALTY GROUP OF TEXAS - New
 $725,000Active3 beds 4 baths1,992 sq. ft.
$725,000Active3 beds 4 baths1,992 sq. ft.6665 Santa Anita Drive, Dallas, TX 75214
MLS# 21040648Listed by: FATHOM REALTY LLC - New
 $625,000Active2 beds 3 baths2,126 sq. ft.
$625,000Active2 beds 3 baths2,126 sq. ft.6335 W Northwest Highway #918, Dallas, TX 75225
MLS# 21038532Listed by: SCOTT JAMESON REALTY - New
 $1,794,000Active5 beds 6 baths4,411 sq. ft.
$1,794,000Active5 beds 6 baths4,411 sq. ft.3373 Townsend Drive, Dallas, TX 75229
MLS# 21027853Listed by: COLDWELL BANKER REALTY - New
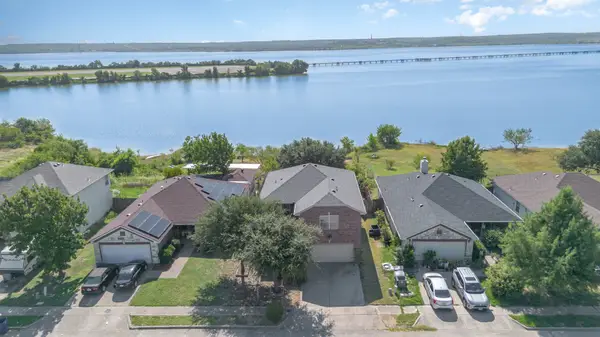 $340,000Active4 beds 3 baths1,944 sq. ft.
$340,000Active4 beds 3 baths1,944 sq. ft.1614 Nina Drive, Dallas, TX 75051
MLS# 21036710Listed by: KELLER WILLIAMS REALTY DPR - New
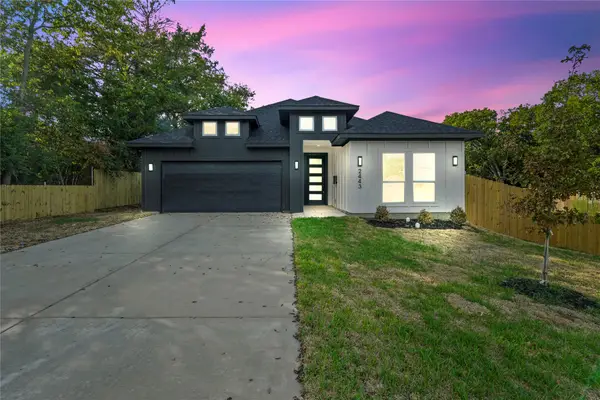 $339,000Active3 beds 2 baths1,700 sq. ft.
$339,000Active3 beds 2 baths1,700 sq. ft.2443 Naoma Street, Dallas, TX 75241
MLS# 21040522Listed by: BRAY REAL ESTATE GROUP- DALLAS - New
 $2,750,000Active4 beds 3 baths3,300 sq. ft.
$2,750,000Active4 beds 3 baths3,300 sq. ft.9755 Van Dyke Road, Dallas, TX 75218
MLS# 21040553Listed by: DALTON WADE, INC. - Open Sun, 3 to 4:30pmNew
 $825,000Active4 beds 4 baths2,722 sq. ft.
$825,000Active4 beds 4 baths2,722 sq. ft.5634 Tremont Street, Dallas, TX 75214
MLS# 21019376Listed by: ALLIE BETH ALLMAN & ASSOCIATES - New
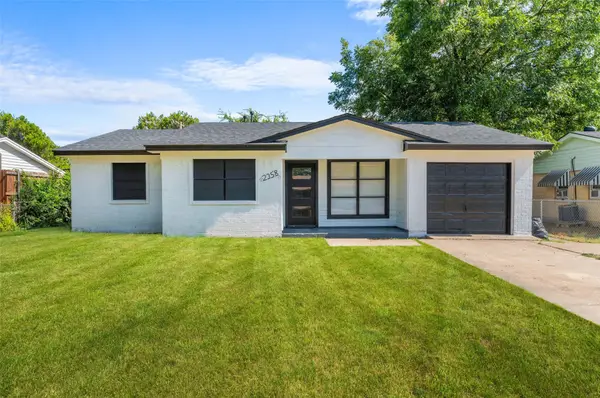 $290,000Active4 beds 2 baths1,515 sq. ft.
$290,000Active4 beds 2 baths1,515 sq. ft.2358 Inca Drive, Dallas, TX 75216
MLS# 21039552Listed by: CALL IT CLOSED REALTY
