7525 Holly Hill Drive #56, Dallas, TX 75231
Local realty services provided by:Better Homes and Gardens Real Estate Lindsey Realty

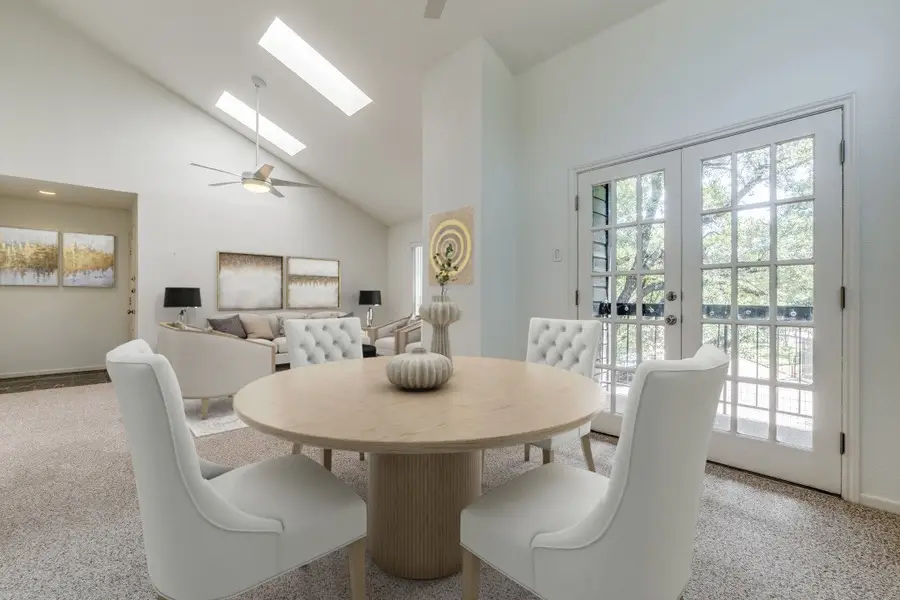
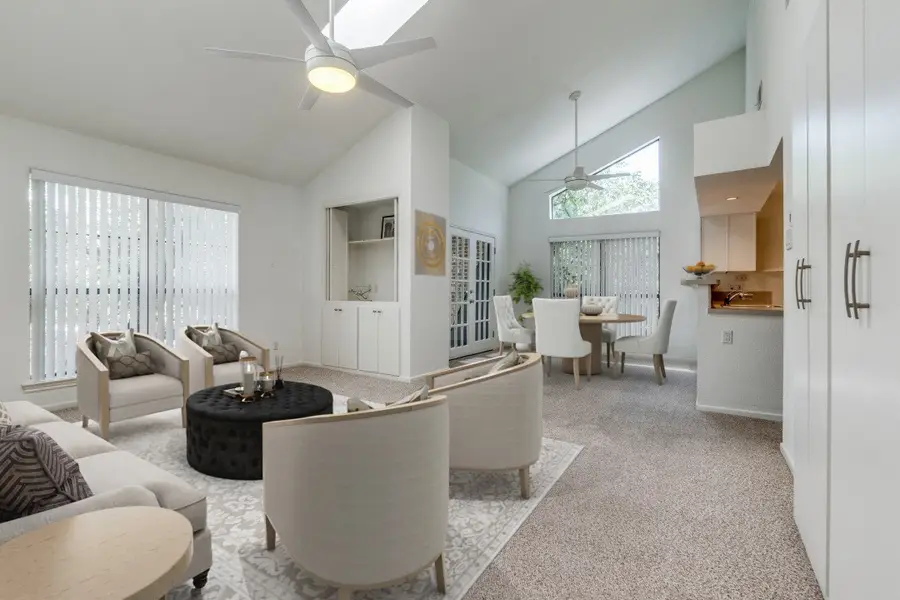
Listed by:margaret cerchione949-375-1171
Office:keller williams central
MLS#:20988978
Source:GDAR
Price summary
- Price:$166,950
- Price per sq. ft.:$156.17
- Monthly HOA dues:$512
About this home
Welcome to Holly Glen, a hidden treasure in a private gated community. Discover comfort and convenience with unique modern features that define the space. An unbeatable value in the heart of Dallas’ vibrant Midtown neighborhood. Just steps from the SOPAC Trail and minutes from premier shopping, grocery stores, Top Golf, and the scenic trails of White Rock Lake, this home places you in the center of it all. Thoughtfully designed with an open floor plan. Unit 56 is an end unit with lots of privacy. Vaulted ceilings and tall windows fill the space with natural light that flows effortlessly through the living and dining room. Priced well below the market and a great investment. Just a few of your own creative touches will make this a showplace. Bedroom 1, A spacious primary suite includes a walk-in closet, an ensuite bath with dual vanities and built-in cabinets throughout. Bedroom 2 is generously sized and provides flexibility as a guest space or home office. Low maintenance living having HOA amenities that include a sparkling community pool and beautifully maintained grounds. Whether you're a first-time buyer or looking for a peaceful home in a prime location, this is a rare find at a great price. Updated several years ago but still holds all the modern trendy structures. New attic insulation, HVAC serviced every year. Meticulously maintained, this home is ready for its new owner. Pictures coming soon! Full Washer and Dryer are included.
Contact an agent
Home facts
- Year built:1980
- Listing Id #:20988978
- Added:35 day(s) ago
- Updated:August 23, 2025 at 11:45 AM
Rooms and interior
- Bedrooms:2
- Total bathrooms:2
- Full bathrooms:2
- Living area:1,069 sq. ft.
Heating and cooling
- Cooling:Ceiling Fans, Central Air, Electric
- Heating:Central, Electric
Structure and exterior
- Roof:Composition
- Year built:1980
- Building area:1,069 sq. ft.
- Lot area:2.73 Acres
Schools
- High school:Conrad
- Middle school:Sam Tasby
- Elementary school:Hotchkiss
Finances and disclosures
- Price:$166,950
- Price per sq. ft.:$156.17
- Tax amount:$4,181
New listings near 7525 Holly Hill Drive #56
- New
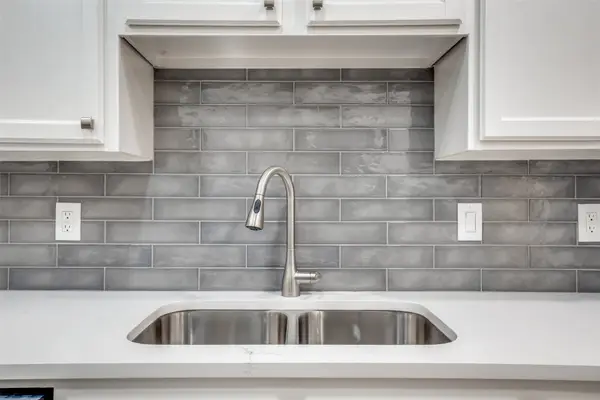 $269,000Active2 beds 2 baths968 sq. ft.
$269,000Active2 beds 2 baths968 sq. ft.8600 Coppertowne Lane #1300, Dallas, TX 75243
MLS# 21039067Listed by: FATHOM REALTY LLC - New
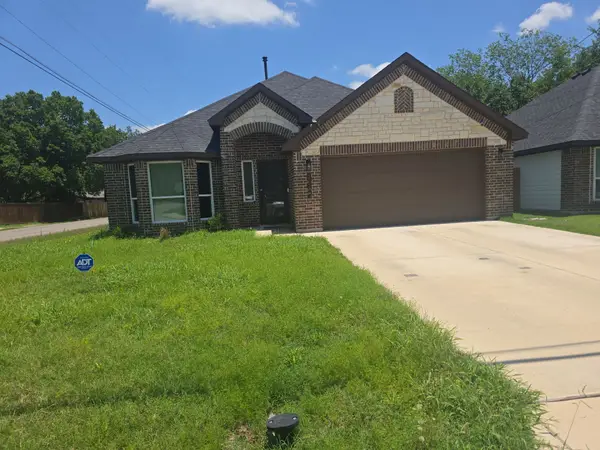 $295,000Active3 beds 2 baths1,404 sq. ft.
$295,000Active3 beds 2 baths1,404 sq. ft.562 Jonelle Street, Dallas, TX 75217
MLS# 21040637Listed by: INFINITY REALTY GROUP OF TEXAS - New
 $725,000Active3 beds 4 baths1,992 sq. ft.
$725,000Active3 beds 4 baths1,992 sq. ft.6665 Santa Anita Drive, Dallas, TX 75214
MLS# 21040648Listed by: FATHOM REALTY LLC - New
 $625,000Active2 beds 3 baths2,126 sq. ft.
$625,000Active2 beds 3 baths2,126 sq. ft.6335 W Northwest Highway #918, Dallas, TX 75225
MLS# 21038532Listed by: SCOTT JAMESON REALTY - New
 $1,794,000Active5 beds 6 baths4,411 sq. ft.
$1,794,000Active5 beds 6 baths4,411 sq. ft.3373 Townsend Drive, Dallas, TX 75229
MLS# 21027853Listed by: COLDWELL BANKER REALTY - New
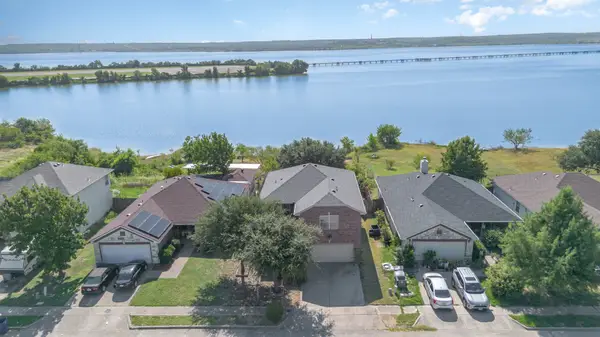 $340,000Active4 beds 3 baths1,944 sq. ft.
$340,000Active4 beds 3 baths1,944 sq. ft.1614 Nina Drive, Dallas, TX 75051
MLS# 21036710Listed by: KELLER WILLIAMS REALTY DPR - New
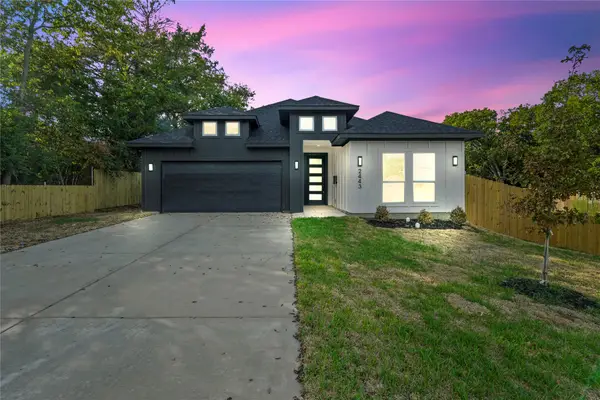 $339,000Active3 beds 2 baths1,700 sq. ft.
$339,000Active3 beds 2 baths1,700 sq. ft.2443 Naoma Street, Dallas, TX 75241
MLS# 21040522Listed by: BRAY REAL ESTATE GROUP- DALLAS - New
 $2,750,000Active4 beds 3 baths3,300 sq. ft.
$2,750,000Active4 beds 3 baths3,300 sq. ft.9755 Van Dyke Road, Dallas, TX 75218
MLS# 21040553Listed by: DALTON WADE, INC. - Open Sun, 3 to 4:30pmNew
 $825,000Active4 beds 4 baths2,722 sq. ft.
$825,000Active4 beds 4 baths2,722 sq. ft.5634 Tremont Street, Dallas, TX 75214
MLS# 21019376Listed by: ALLIE BETH ALLMAN & ASSOCIATES - New
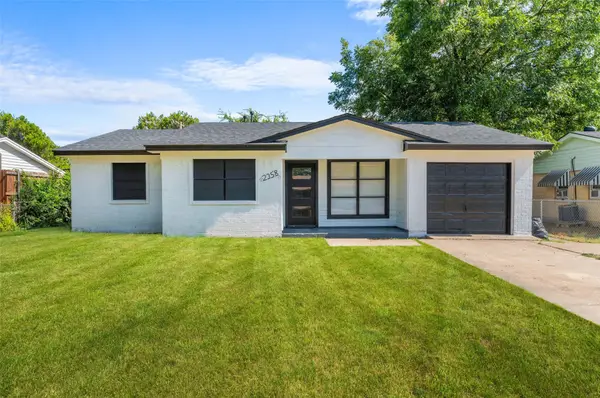 $290,000Active4 beds 2 baths1,515 sq. ft.
$290,000Active4 beds 2 baths1,515 sq. ft.2358 Inca Drive, Dallas, TX 75216
MLS# 21039552Listed by: CALL IT CLOSED REALTY
