7537 Centenary Avenue, Dallas, TX 75225
Local realty services provided by:Better Homes and Gardens Real Estate Senter, REALTORS(R)

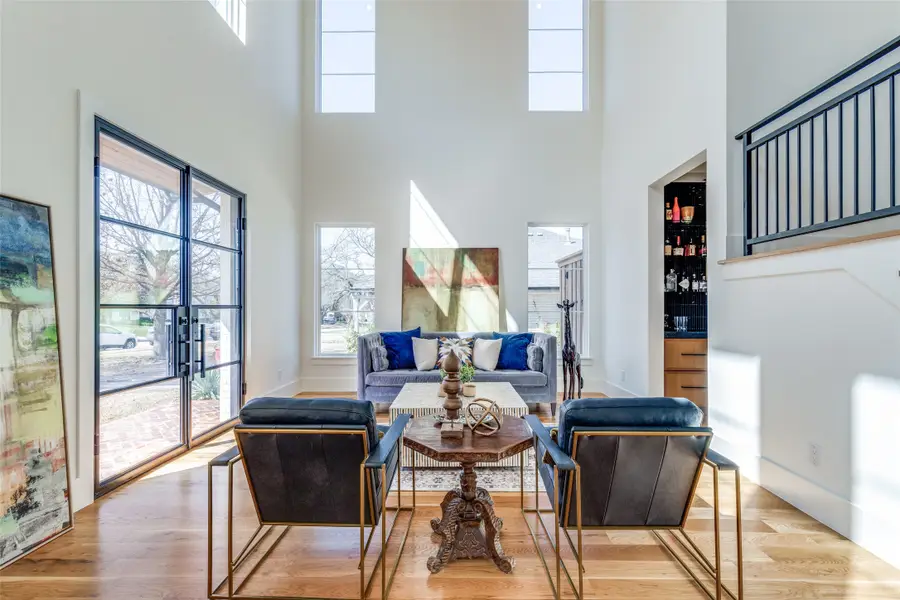

Listed by:dan rhodes214-415-4642
Office:compass re texas, llc.
MLS#:20878763
Source:GDAR
Price summary
- Price:$3,050,000
- Price per sq. ft.:$539.16
About this home
Welcome to 7537 Centenary Avenue, a stunning 2023 residence in the heart of Caruth Hills, where elegance meets modern comfort. This exquisite home boasts five generously sized bedrooms (one of which is downstairs) and five and a half beautifully appointed bathrooms, offering ample space for relaxation and hospitality. As you step inside, you are greeted by an inviting foyer that seamlessly flows into expansive living areas, highlighted by high-end finishes, tall ceilings, and abundant natural light. The gourmet kitchen, a chef's delight, features top-of-the-line appliances and a spacious island perfect for culinary creations. Retreat to the luxurious primary suite, complete with a spa-inspired bathroom, providing a serene escape. Three additional bedrooms are upstairs as well as a game room and home gym. Outside, the meticulously landscaped grounds with pool and spa and spacious covered patio with a built in grill offer a perfect setting for outdoor enjoyment. Discover refined living at its finest in an unbeatable location.
Contact an agent
Home facts
- Year built:2023
- Listing Id #:20878763
- Added:149 day(s) ago
- Updated:August 21, 2025 at 11:31 AM
Rooms and interior
- Bedrooms:5
- Total bathrooms:6
- Full bathrooms:5
- Half bathrooms:1
- Living area:5,657 sq. ft.
Heating and cooling
- Cooling:Ceiling Fans, Central Air, Electric, Zoned
- Heating:Central, Fireplaces, Natural Gas, Zoned
Structure and exterior
- Roof:Composition
- Year built:2023
- Building area:5,657 sq. ft.
- Lot area:0.22 Acres
Schools
- High school:Hillcrest
- Middle school:Benjamin Franklin
- Elementary school:Prestonhol
Finances and disclosures
- Price:$3,050,000
- Price per sq. ft.:$539.16
- Tax amount:$63,922
New listings near 7537 Centenary Avenue
- New
 $859,000Active3 beds 2 baths2,022 sq. ft.
$859,000Active3 beds 2 baths2,022 sq. ft.714 N Edgefield Avenue, Dallas, TX 75208
MLS# 21023273Listed by: COMPASS RE TEXAS, LLC. - New
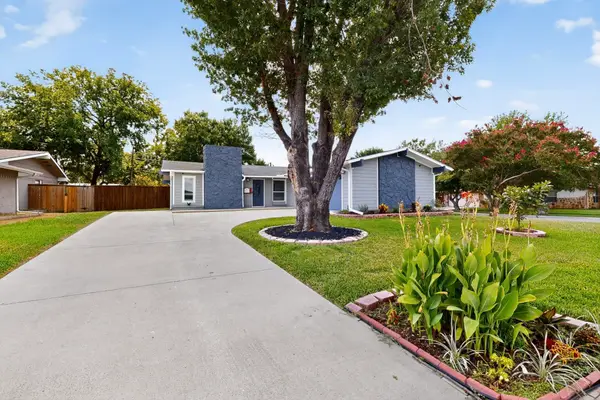 $400,000Active3 beds 2 baths1,410 sq. ft.
$400,000Active3 beds 2 baths1,410 sq. ft.3006 Wildflower Drive, Dallas, TX 75229
MLS# 21037330Listed by: ULTIMA REAL ESTATE - New
 $543,900Active3 beds 3 baths1,572 sq. ft.
$543,900Active3 beds 3 baths1,572 sq. ft.810 S Montclair Avenue, Dallas, TX 75208
MLS# 21038418Listed by: COLDWELL BANKER REALTY - New
 $404,999Active3 beds 2 baths1,522 sq. ft.
$404,999Active3 beds 2 baths1,522 sq. ft.6202 Belgrade Avenue, Dallas, TX 75227
MLS# 21038522Listed by: ENCORE FINE PROPERTIES - New
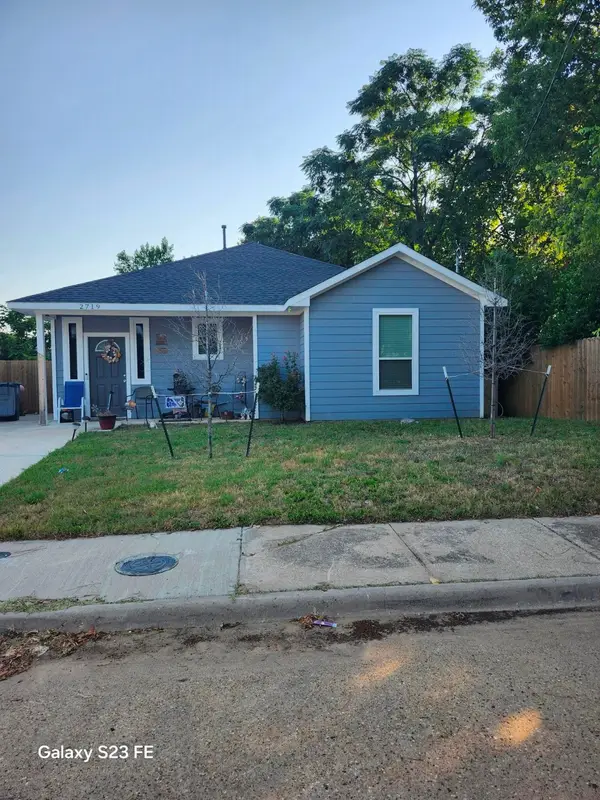 $286,000Active3 beds 2 baths1,470 sq. ft.
$286,000Active3 beds 2 baths1,470 sq. ft.2719 Frazier Avenue, Dallas, TX 75210
MLS# 21028093Listed by: THE HUGHES GROUP REAL ESTATE - New
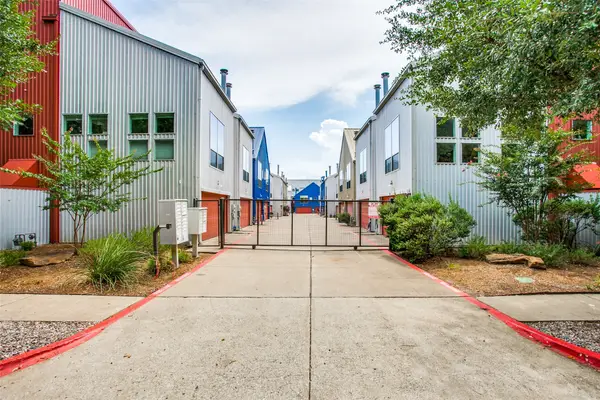 $595,000Active2 beds 2 baths1,974 sq. ft.
$595,000Active2 beds 2 baths1,974 sq. ft.4213 Dickason Avenue #10, Dallas, TX 75219
MLS# 21038477Listed by: COMPASS RE TEXAS, LLC. - New
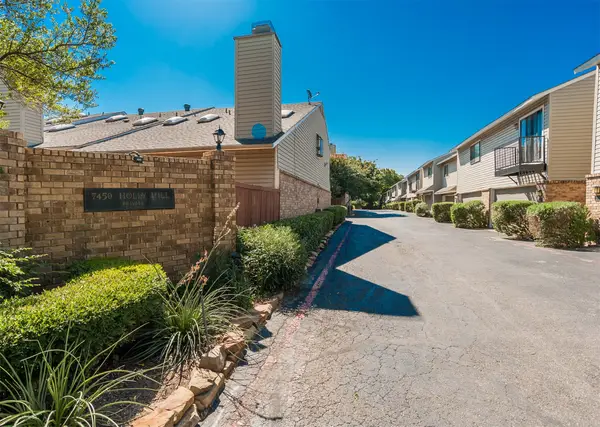 $229,000Active2 beds 3 baths1,312 sq. ft.
$229,000Active2 beds 3 baths1,312 sq. ft.7450 Holly Hill Drive #116, Dallas, TX 75231
MLS# 21038478Listed by: CHRISTIES LONE STAR - New
 $625,000Active3 beds 3 baths2,753 sq. ft.
$625,000Active3 beds 3 baths2,753 sq. ft.7048 Arboreal Drive, Dallas, TX 75231
MLS# 21038461Listed by: COMPASS RE TEXAS, LLC. - New
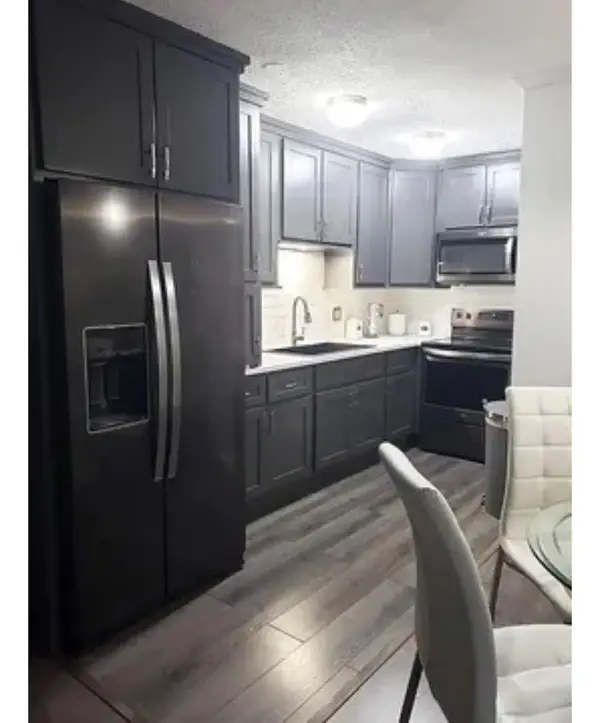 $154,990Active2 beds 1 baths795 sq. ft.
$154,990Active2 beds 1 baths795 sq. ft.12810 Midway Road #2046, Dallas, TX 75244
MLS# 21034661Listed by: LUGARY, LLC - New
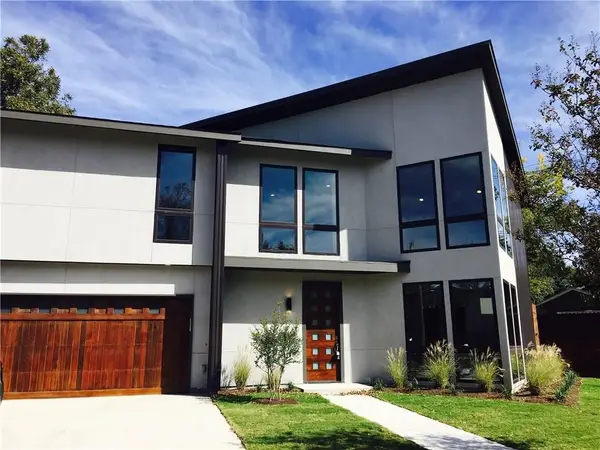 $900,000Active4 beds 4 baths2,670 sq. ft.
$900,000Active4 beds 4 baths2,670 sq. ft.2228 Madera Street, Dallas, TX 75206
MLS# 21038290Listed by: JS REALTY

