7612 Pendleton Street, Dallas, TX 75252
Local realty services provided by:Better Homes and Gardens Real Estate Rhodes Realty
Listed by: billy vaselo, matt hughart817-946-9789
Office: keller williams realty
MLS#:21080300
Source:GDAR
Price summary
- Price:$710,000
- Price per sq. ft.:$214.76
- Monthly HOA dues:$64.17
About this home
Welcome to your dream home in the sought-after Villages at Frankford! Step inside to find beautiful wood floors that add warmth and character throughout the spacious living areas. The gourmet kitchen, complete with granite countertops and an expansive eat-in space, flows seamlessly into the second living room—perfect for hosting gatherings. Floor-to-ceiling windows provide breathtaking views of your backyard oasis.The primary suite is a retreat of its own, offering a generous-sized bedroom, ample natural light, and a spacious ensuite bath. Downstairs also includes a formal living and dining area, as well as a fifth bedroom with an adjacent full bath, providing excellent privacy.
Upstairs, you'll find a third living space, currently used as a home office, along with three additional bedrooms and two full bathrooms.Outdoors, beat the Texas heat with a resort-style pool, relaxing waterfall spa, and covered patio featuring two fans, a built-in grill, bar, and counter space—ideal for weekend BBQs, entertaining or relaxing after a long day of work! Meticulously maintained and move-in ready, this home is prepared for its next owners to enjoy. Don’t miss out on this exceptional North Dallas gem.
Contact an agent
Home facts
- Year built:1998
- Listing ID #:21080300
- Added:95 day(s) ago
- Updated:January 11, 2026 at 12:46 PM
Rooms and interior
- Bedrooms:5
- Total bathrooms:4
- Full bathrooms:4
- Living area:3,306 sq. ft.
Heating and cooling
- Cooling:Ceiling Fans, Central Air, Electric
- Heating:Central, Natural Gas
Structure and exterior
- Roof:Composition
- Year built:1998
- Building area:3,306 sq. ft.
- Lot area:0.19 Acres
Schools
- High school:Shepton
- Middle school:Frankford
- Elementary school:Jackson
Finances and disclosures
- Price:$710,000
- Price per sq. ft.:$214.76
- Tax amount:$12,209
New listings near 7612 Pendleton Street
- New
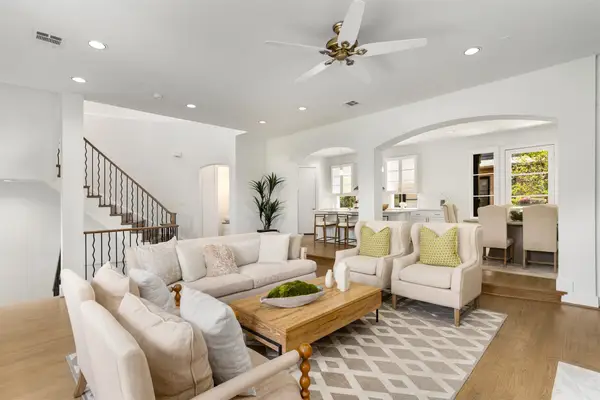 $899,900Active2 beds 3 baths2,615 sq. ft.
$899,900Active2 beds 3 baths2,615 sq. ft.3633 Oak Lawn Avenue, Dallas, TX 75219
MLS# 21130930Listed by: KRYSTAL WOMBLE ELITE REALTORS - New
 $650,000Active2 beds 1 baths952 sq. ft.
$650,000Active2 beds 1 baths952 sq. ft.9841 Lakemont Drive, Dallas, TX 75220
MLS# 21148374Listed by: LOCAL PRO REALTY LLC - New
 $249,000Active1 beds 2 baths733 sq. ft.
$249,000Active1 beds 2 baths733 sq. ft.4044 Buena Vista Street #220, Dallas, TX 75204
MLS# 21150752Listed by: ALLIE BETH ALLMAN & ASSOC. - New
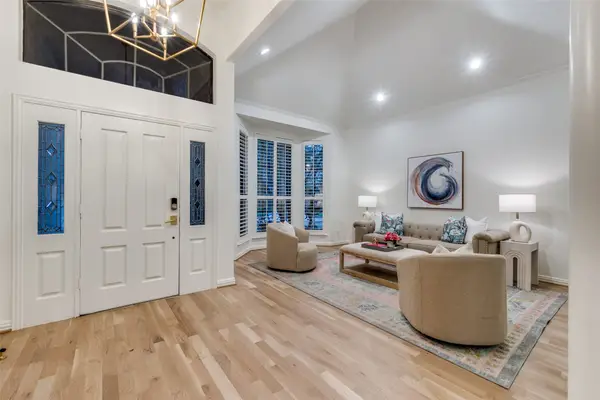 $1,395,000Active3 beds 3 baths2,614 sq. ft.
$1,395,000Active3 beds 3 baths2,614 sq. ft.7322 Lane Park Drive, Dallas, TX 75225
MLS# 21138480Listed by: COMPASS RE TEXAS, LLC. - New
 $2,100,000Active5 beds 5 baths4,181 sq. ft.
$2,100,000Active5 beds 5 baths4,181 sq. ft.4432 Willow Lane, Dallas, TX 75244
MLS# 21150716Listed by: WILLIAM RYAN BETZ - New
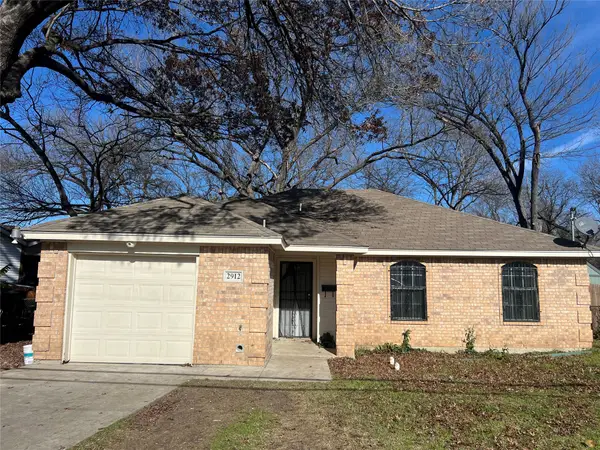 $224,000Active3 beds 2 baths1,098 sq. ft.
$224,000Active3 beds 2 baths1,098 sq. ft.2912 Kellogg Avenue, Dallas, TX 75216
MLS# 21150763Listed by: ELITE4REALTY, LLC - New
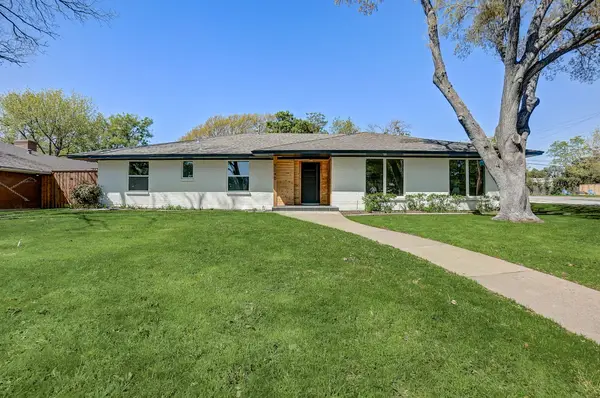 $679,000Active4 beds 4 baths2,496 sq. ft.
$679,000Active4 beds 4 baths2,496 sq. ft.3040 Ponder Place, Dallas, TX 75229
MLS# 21138949Listed by: MONUMENT REALTY - New
 $549,700Active4 beds 4 baths2,605 sq. ft.
$549,700Active4 beds 4 baths2,605 sq. ft.1318 Nokomis Avenue, Dallas, TX 75224
MLS# 21150663Listed by: WILLIAM DAVIS REALTY - New
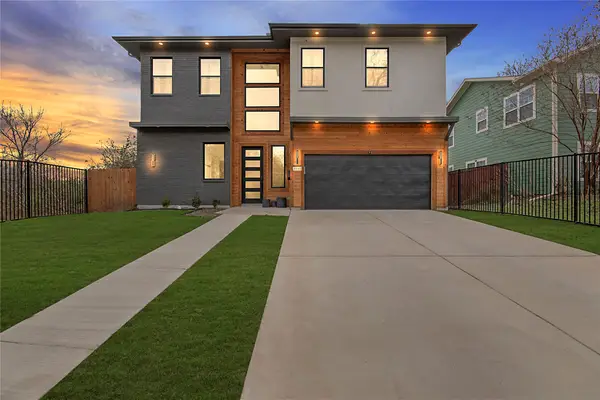 $525,000Active5 beds 4 baths3,322 sq. ft.
$525,000Active5 beds 4 baths3,322 sq. ft.4648 Corregidor Street, Dallas, TX 75216
MLS# 21150274Listed by: ONDEMAND REALTY - New
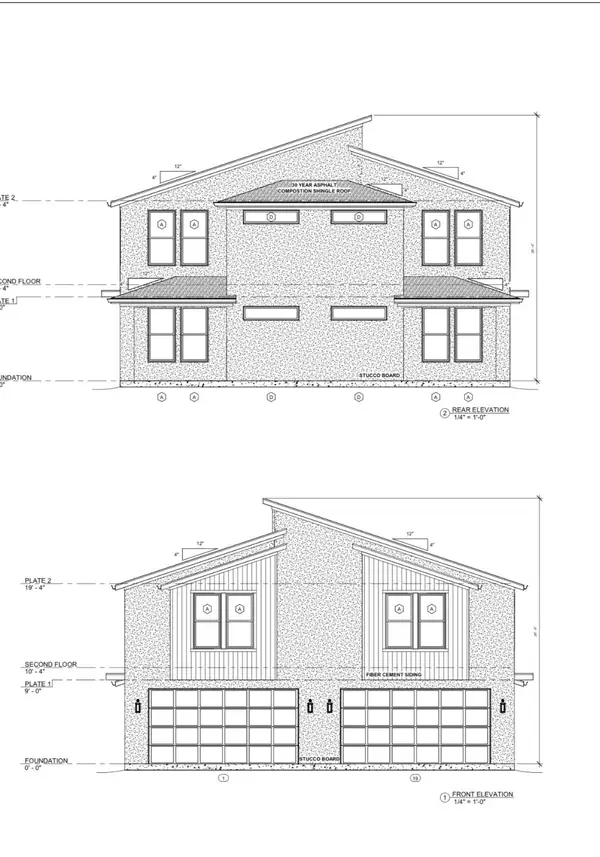 $279,900Active0.14 Acres
$279,900Active0.14 Acres2402 Conklin Street, Dallas, TX 75212
MLS# 21150619Listed by: WILLIAM DAVIS REALTY
