7615 Marquette Street, Dallas, TX 75225
Local realty services provided by:Better Homes and Gardens Real Estate The Bell Group
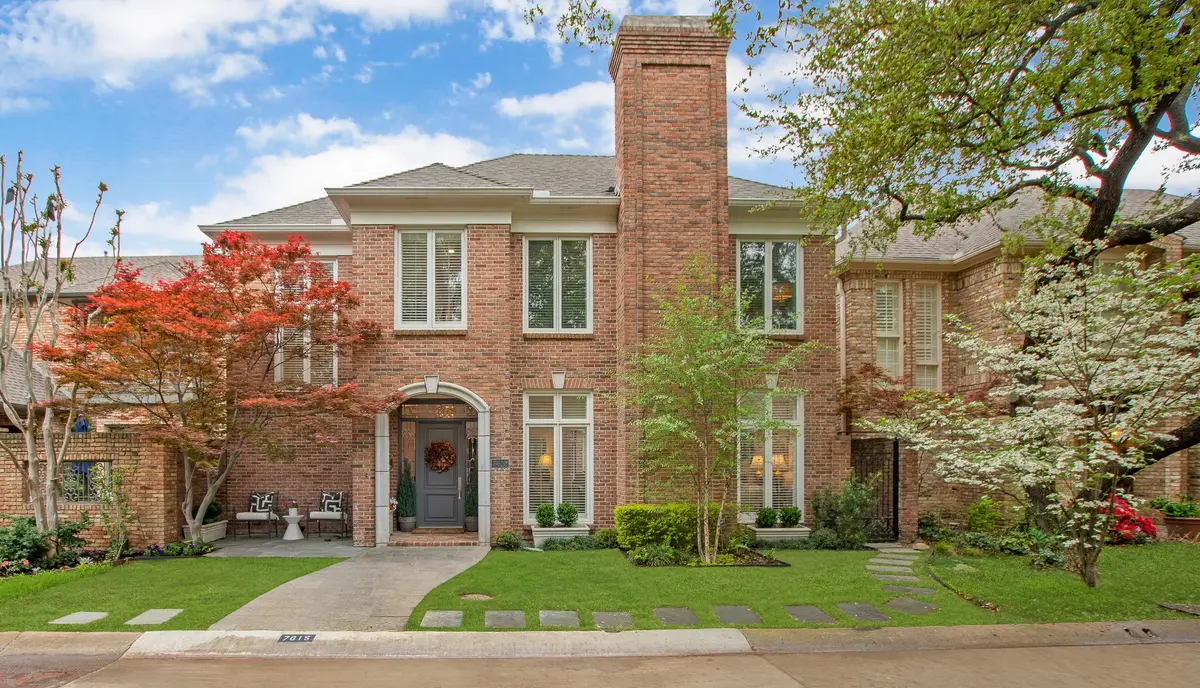


Listed by:kim calloway214-395-7001
Office:allie beth allman & assoc.
MLS#:20860068
Source:GDAR
Price summary
- Price:$1,749,500
- Price per sq. ft.:$546.55
- Monthly HOA dues:$66.67
About this home
Situated in coveted Caruth Village, this stunning transitional residence offers an impeccable blend of sophistication and modern elegance, enveloped in natural light with a seamless open floor plan. As you enter the grand 10-foot entry hall, the main level showcases expansive chic formal living with fireplace and dining rooms, a refined office with a well-appointed laundry closet plus a state-of-the-art white quartz kitchen, complete with custom cabinetry, stainless steel appliances, including an Italian Fulgor Milano range, a breakfast bar and also opens to a spacious morning room surrounded by light-filled floor-to-ceiling windows overlooking the outdoors. The oversized primary suite is a true sanctuary, boasting a private sitting area, dual white marble bathrooms with an adjoining shower, a luxurious garden tub, separate vanities, large walk-in closets, and motorized shades for ultimate privacy and convenience. Upstairs, discover a loft-style library plus an additional primary suite with a dramatic vaulted tray ceiling, a cozy fireplace, and a private balcony overlooking the serene courtyard. A secondary bedroom, featuring a walk-in closets and a beautifully updated bath with a separate shower, completes the upper level. Meticulously curated updates enhance every corner of this home, including rich hardwood floors throughout, an impeccably designed kitchen, and upgraded bathrooms. Every detail has been thoughtfully considered, from the lighting and windows to the sleek doors. Entertain in style with a built-in bar in the living room complete with a wine cooler refrigerator. Modern comforts abound, with a recirculation pump for instant hot water, a Sonic ice machine, HVAC units with programmable thermostats, a Sonos sound system, and chic landscaping featuring lush turf in the backyard. This home exemplifies luxury living at its finest.
Contact an agent
Home facts
- Year built:1985
- Listing Id #:20860068
- Added:143 day(s) ago
- Updated:August 09, 2025 at 11:40 AM
Rooms and interior
- Bedrooms:3
- Total bathrooms:4
- Full bathrooms:3
- Half bathrooms:1
- Living area:3,201 sq. ft.
Heating and cooling
- Cooling:Ceiling Fans, Central Air, Electric, Zoned
- Heating:Central, Fireplaces, Natural Gas, Zoned
Structure and exterior
- Roof:Composition
- Year built:1985
- Building area:3,201 sq. ft.
- Lot area:0.11 Acres
Schools
- High school:Hillcrest
- Middle school:Benjamin Franklin
- Elementary school:Prestonhol
Finances and disclosures
- Price:$1,749,500
- Price per sq. ft.:$546.55
- Tax amount:$32,718
New listings near 7615 Marquette Street
- New
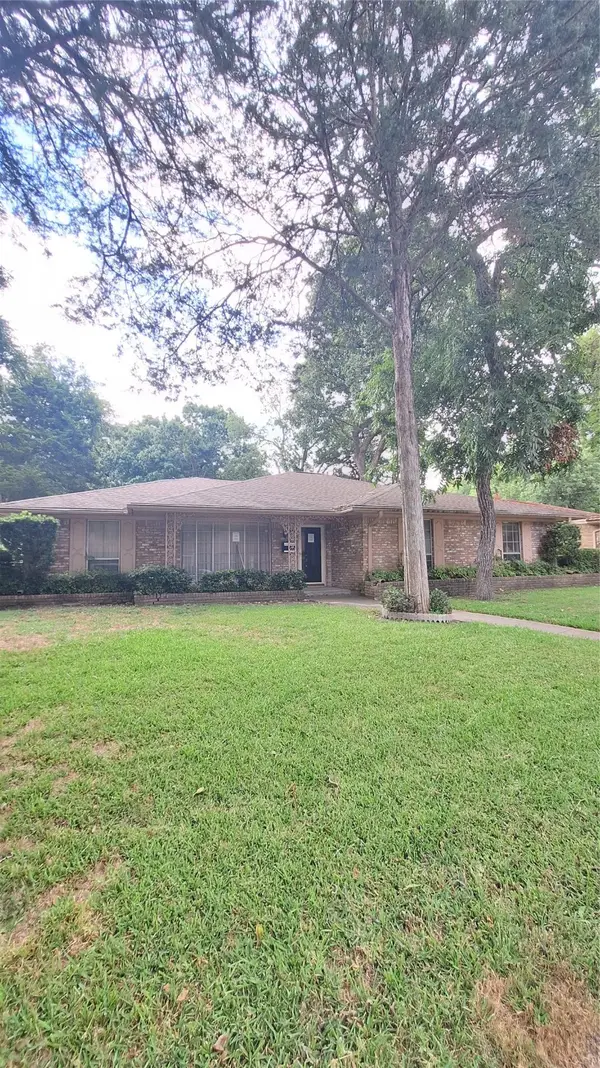 $300,000Active3 beds 2 baths2,060 sq. ft.
$300,000Active3 beds 2 baths2,060 sq. ft.5920 Forest Haven Trail, Dallas, TX 75232
MLS# 21035966Listed by: PREMIUM REALTY - New
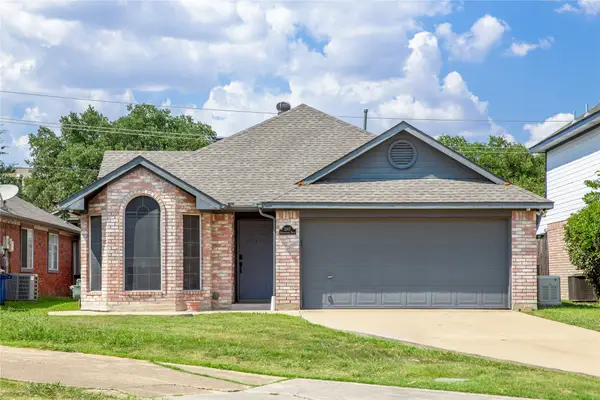 $429,999Active3 beds 2 baths1,431 sq. ft.
$429,999Active3 beds 2 baths1,431 sq. ft.3307 Renaissance Drive, Dallas, TX 75287
MLS# 21032662Listed by: AMX REALTY - New
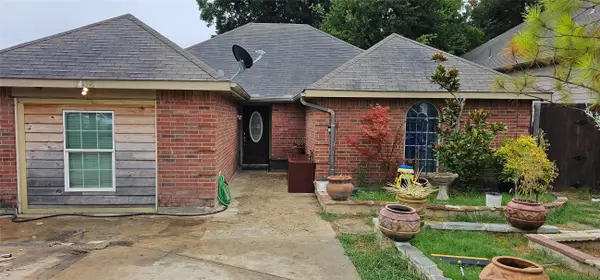 $235,000Active6 beds 3 baths1,319 sq. ft.
$235,000Active6 beds 3 baths1,319 sq. ft.1418 Exeter Avenue, Dallas, TX 75216
MLS# 21033858Listed by: EXP REALTY LLC - New
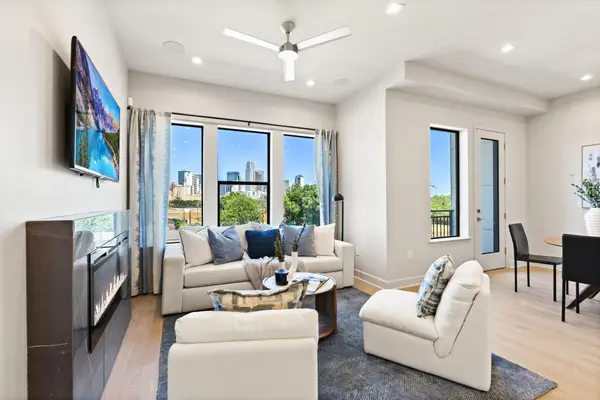 $559,860Active2 beds 3 baths1,302 sq. ft.
$559,860Active2 beds 3 baths1,302 sq. ft.1900 S Ervay Street #408, Dallas, TX 75215
MLS# 21035253Listed by: AGENCY DALLAS PARK CITIES, LLC - New
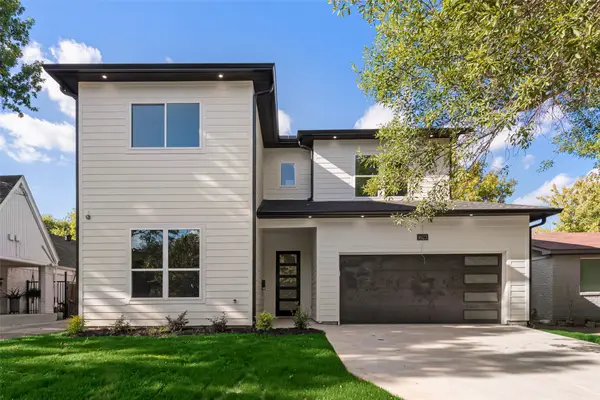 $698,000Active4 beds 4 baths2,928 sq. ft.
$698,000Active4 beds 4 baths2,928 sq. ft.1623 Lansford Avenue, Dallas, TX 75224
MLS# 21035698Listed by: ARISE CAPITAL REAL ESTATE - New
 $280,000Active3 beds 2 baths1,669 sq. ft.
$280,000Active3 beds 2 baths1,669 sq. ft.9568 Jennie Lee Lane, Dallas, TX 75227
MLS# 21030257Listed by: REGAL, REALTORS - New
 $349,000Active5 beds 2 baths2,118 sq. ft.
$349,000Active5 beds 2 baths2,118 sq. ft.921 Fernwood Avenue, Dallas, TX 75216
MLS# 21035457Listed by: KELLER WILLIAMS FRISCO STARS - New
 $250,000Active1 beds 1 baths780 sq. ft.
$250,000Active1 beds 1 baths780 sq. ft.1200 Main Street #1508, Dallas, TX 75202
MLS# 21035501Listed by: COMPASS RE TEXAS, LLC. - New
 $180,000Active2 beds 2 baths1,029 sq. ft.
$180,000Active2 beds 2 baths1,029 sq. ft.12888 Montfort Drive #210, Dallas, TX 75230
MLS# 21034757Listed by: COREY SIMPSON & ASSOCIATES - New
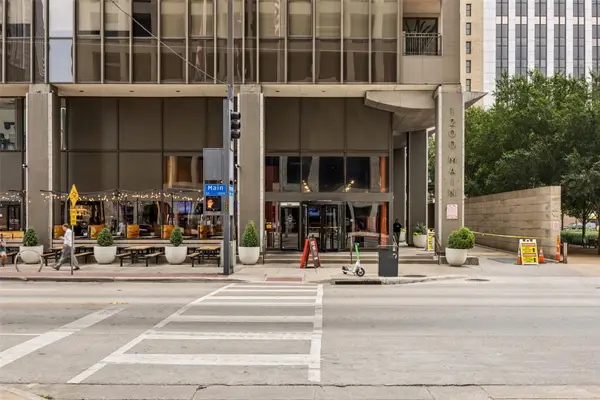 $239,999Active1 beds 1 baths757 sq. ft.
$239,999Active1 beds 1 baths757 sq. ft.1200 Main Street #503, Dallas, TX 75202
MLS# 21033163Listed by: REDFIN CORPORATION

