7617 La Sobrina Drive, Dallas, TX 75248
Local realty services provided by:Better Homes and Gardens Real Estate Senter, REALTORS(R)
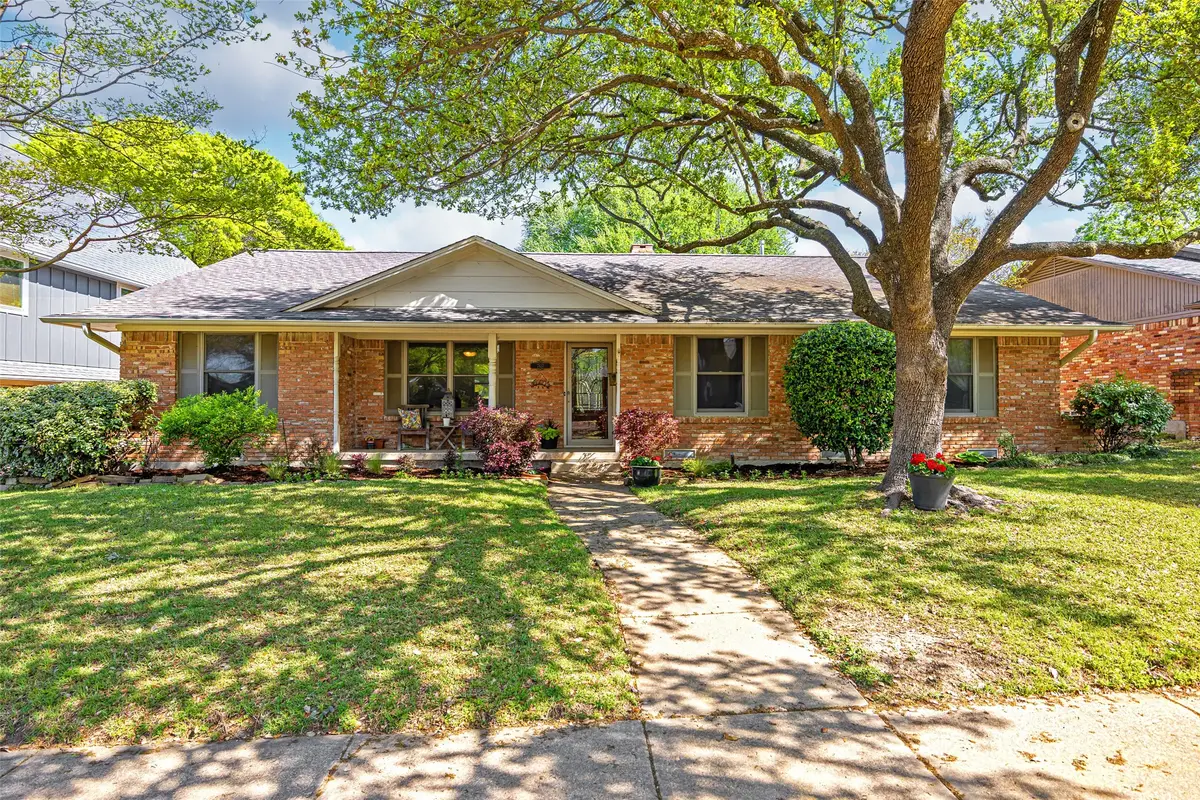
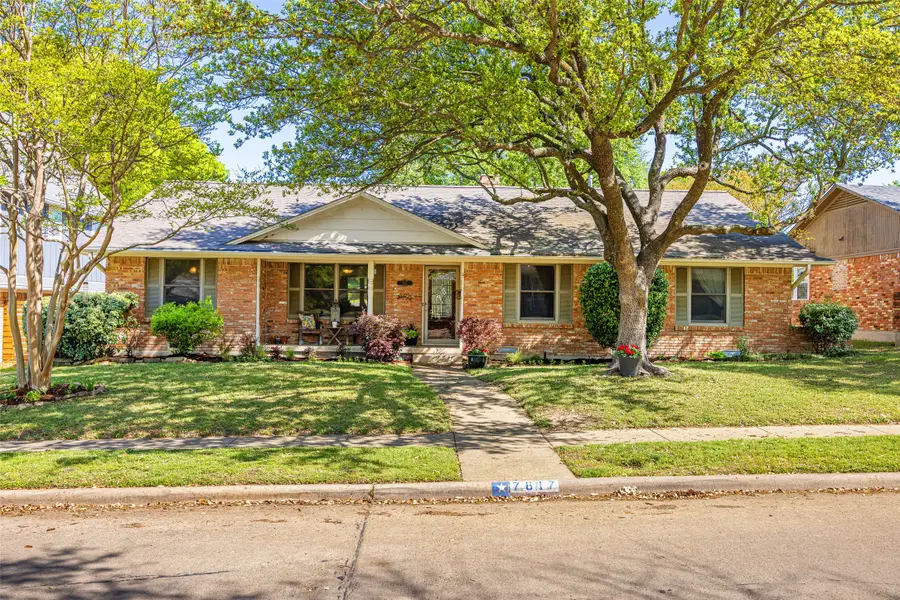
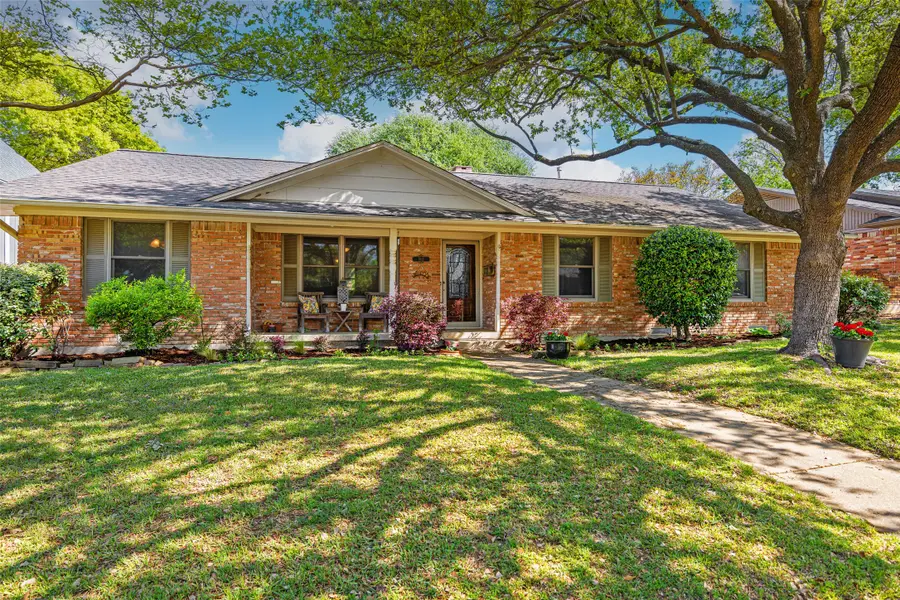
Listed by:dexter leibow469-230-4366
Office:keller williams central
MLS#:20900073
Source:GDAR
Price summary
- Price:$525,000
- Price per sq. ft.:$235.22
About this home
Welcome to this inviting 4-bedroom, 2.5-bathroom home in the heart of Richardson Heights, part of the highly regarded Richardson Independent School District (RISD). This well-maintained residence showcases a beautifully updated kitchen with granite countertops, stainless steel appliances, and custom cabinetry, perfect for home chefs. The open living room, with gleaming hardwood floors and abundant natural light, creates a warm and welcoming atmosphere. A separate formal dining room provides an ideal space for hosting family meals or dinner parties. The primary suite features a modern en-suite bathroom with a walk-in shower, while three additional bedrooms offer versatility for kids, guests, or a home office. Step outside to a spacious backyard with a lush lawn, mature trees, and a cozy patio, perfect for relaxing or entertaining. Complete with a two-car garage and a prime location near top RISD schools, parks, and dining, this move-in-ready home is a Richardson gem. Schedule your showing today!
Contact an agent
Home facts
- Year built:1969
- Listing Id #:20900073
- Added:131 day(s) ago
- Updated:August 20, 2025 at 07:09 AM
Rooms and interior
- Bedrooms:4
- Total bathrooms:3
- Full bathrooms:2
- Half bathrooms:1
- Living area:2,232 sq. ft.
Heating and cooling
- Cooling:Ceiling Fans, Central Air
- Heating:Central
Structure and exterior
- Year built:1969
- Building area:2,232 sq. ft.
- Lot area:0.19 Acres
Schools
- High school:Pearce
- Elementary school:Bowie
Finances and disclosures
- Price:$525,000
- Price per sq. ft.:$235.22
- Tax amount:$11,517
New listings near 7617 La Sobrina Drive
- New
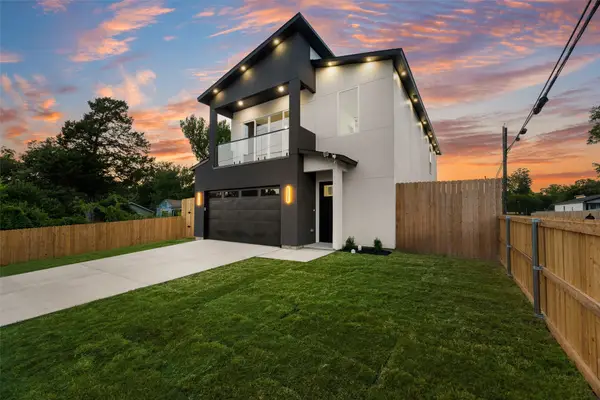 $455,000Active4 beds 3 baths2,063 sq. ft.
$455,000Active4 beds 3 baths2,063 sq. ft.1651 E Overton Street, Dallas, TX 75216
MLS# 21025007Listed by: MERSAL REALTY - New
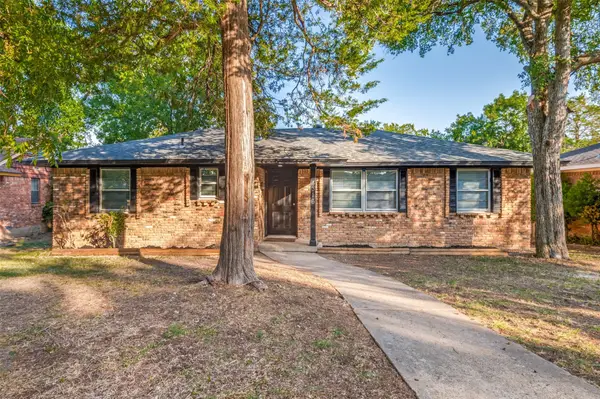 $324,900Active3 beds 2 baths1,600 sq. ft.
$324,900Active3 beds 2 baths1,600 sq. ft.4316 Oak Trail, Dallas, TX 75232
MLS# 21037197Listed by: JPAR - PLANO - New
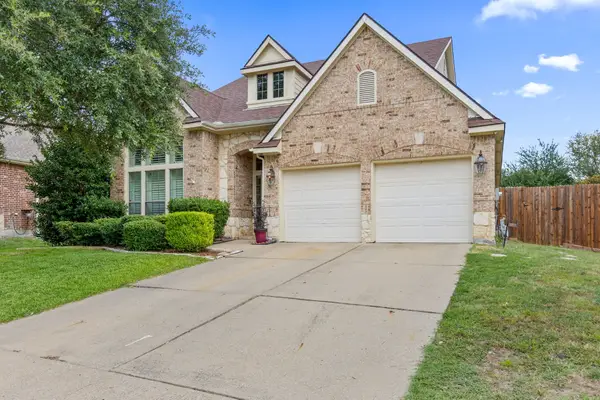 $499,000Active5 beds 4 baths3,361 sq. ft.
$499,000Active5 beds 4 baths3,361 sq. ft.7058 Belteau Lane, Dallas, TX 75227
MLS# 21037250Listed by: CENTURY 21 MIKE BOWMAN, INC. - New
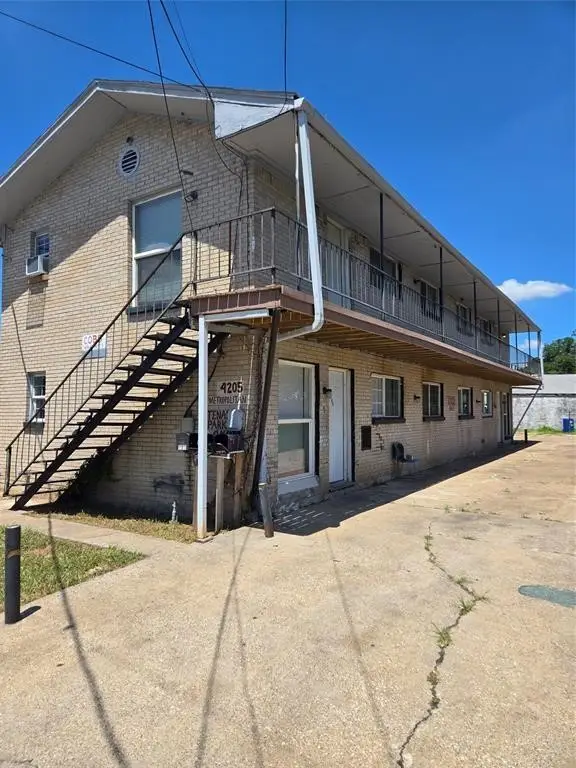 $465,000Active-- beds -- baths2,640 sq. ft.
$465,000Active-- beds -- baths2,640 sq. ft.4205 Metropolitan Avenue, Dallas, TX 75210
MLS# 21028195Listed by: ONEPLUS REALTY GROUP, LLC - New
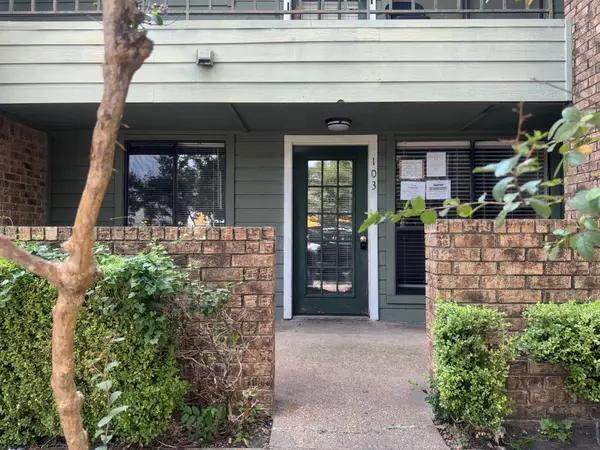 $76,000Active1 beds 1 baths600 sq. ft.
$76,000Active1 beds 1 baths600 sq. ft.6108 Abrams Road #103, Dallas, TX 75231
MLS# 21037212Listed by: INFINITY REALTY GROUP OF TEXAS - New
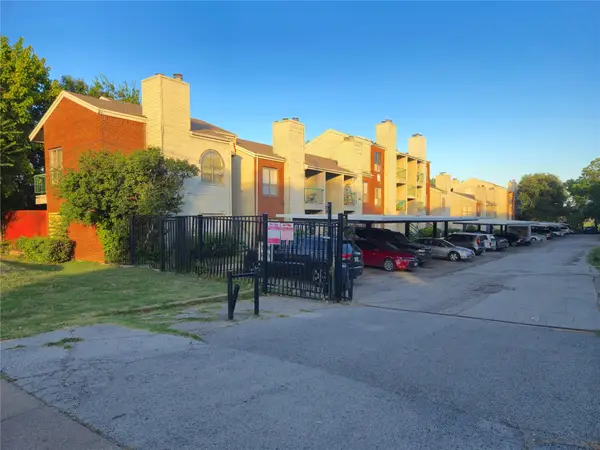 $129,000Active1 beds 1 baths647 sq. ft.
$129,000Active1 beds 1 baths647 sq. ft.7126 Holly Hill Drive #311, Dallas, TX 75231
MLS# 21035540Listed by: KELLER WILLIAMS REALTY - New
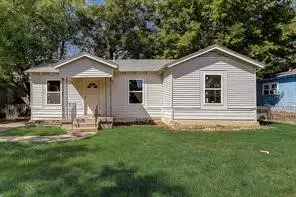 $210,000Active3 beds 1 baths1,060 sq. ft.
$210,000Active3 beds 1 baths1,060 sq. ft.7729 Hillard Drive, Dallas, TX 75217
MLS# 21037181Listed by: WHITE ROCK REALTY - New
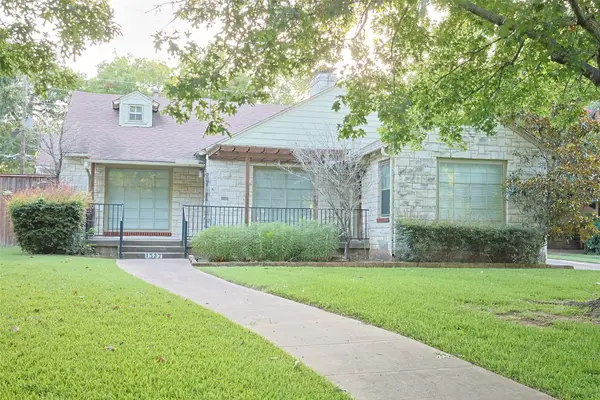 $675,000Active3 beds 3 baths1,826 sq. ft.
$675,000Active3 beds 3 baths1,826 sq. ft.1537 Cedar Hill Avenue, Dallas, TX 75208
MLS# 21006349Listed by: ALLIE BETH ALLMAN & ASSOC. - Open Sun, 1 to 3pmNew
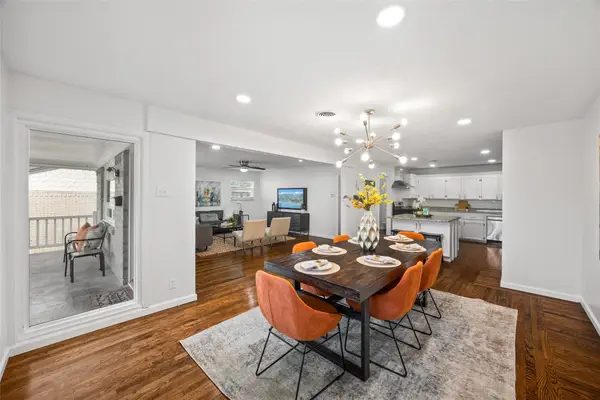 $817,000Active3 beds 2 baths1,793 sq. ft.
$817,000Active3 beds 2 baths1,793 sq. ft.7024 Irongate Lane, Dallas, TX 75214
MLS# 21032042Listed by: EXP REALTY - Open Sun, 2am to 4pmNew
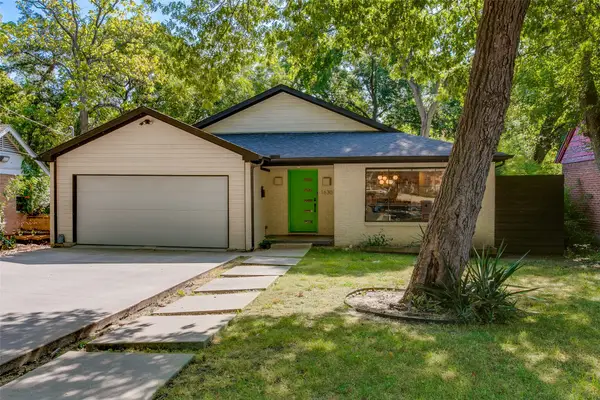 $449,000Active3 beds 2 baths1,578 sq. ft.
$449,000Active3 beds 2 baths1,578 sq. ft.1630 Ramsey Avenue, Dallas, TX 75216
MLS# 21036888Listed by: DAVE PERRY MILLER REAL ESTATE
