7626 Ashcrest Lane, Dallas, TX 75249
Local realty services provided by:Better Homes and Gardens Real Estate Rhodes Realty
Listed by: krystal smith-ross214-948-9368
Office: townview, realtors
MLS#:21073996
Source:GDAR
Price summary
- Price:$269,500
- Price per sq. ft.:$128.58
About this home
Come and view this well maintained 3 bedroom (originally a 4 bedroom, closet was inverted for a walk-in closet in the next bedroom; contractor quoted $1K to switch back to it's original state), 2 bath, 1 office or bonus room (or 4th bedroom), 2 dining rooms, 2 living rooms, large wet bar or butler's pantry (your choice), 2 car garage, plus 2 car-carport home situated in Duncanville ISD! Home is designed for entertainment! Home is move-in ready with minor updating to do. Enjoy the updated kitchen with quality soft close cabinets, granite countertops, updated cooking range, travertine floors, modern backsplash, and double pantry. Upon entry of the foyer, enjoy entertaining in the sunken formal living and dining with sliding patio door to the second covered patio. Pass through the large wet bar or butler's pantry which overlooks the formal dining room. Eat-in dining room is open to the family room. Enjoy cold nights under the wood burning fireplace in the family room. Great size master bedroom which includes a walk-in closet. Master bath has updated vanity and large updated tiled walk-in shower. Enjoy entertaining under the large covered patio. Nice size backyard with small storage house. Per the heir, roof is about 3 years old. This one will not last long at this price! No survey, if buyer needs one, will be at their expense. SD in transaction desk. *Please see private remarks.
Contact an agent
Home facts
- Year built:1980
- Listing ID #:21073996
- Added:94 day(s) ago
- Updated:January 11, 2026 at 12:46 PM
Rooms and interior
- Bedrooms:4
- Total bathrooms:2
- Full bathrooms:2
- Living area:2,096 sq. ft.
Heating and cooling
- Cooling:Central Air
- Heating:Central
Structure and exterior
- Year built:1980
- Building area:2,096 sq. ft.
- Lot area:0.23 Acres
Schools
- High school:Duncanville
- Middle school:Reed
- Elementary school:Smith
Finances and disclosures
- Price:$269,500
- Price per sq. ft.:$128.58
New listings near 7626 Ashcrest Lane
- New
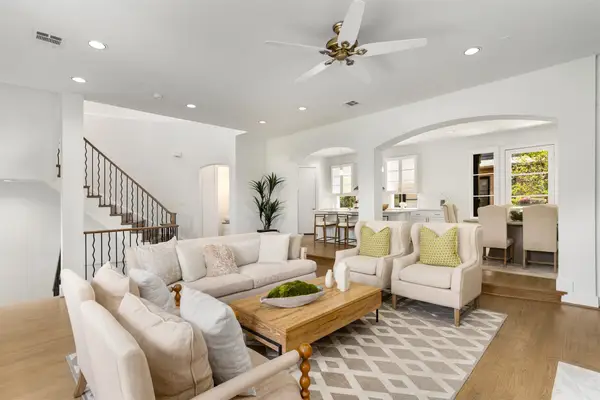 $899,900Active2 beds 3 baths2,615 sq. ft.
$899,900Active2 beds 3 baths2,615 sq. ft.3633 Oak Lawn Avenue, Dallas, TX 75219
MLS# 21130930Listed by: KRYSTAL WOMBLE ELITE REALTORS - New
 $650,000Active2 beds 1 baths952 sq. ft.
$650,000Active2 beds 1 baths952 sq. ft.9841 Lakemont Drive, Dallas, TX 75220
MLS# 21148374Listed by: LOCAL PRO REALTY LLC - New
 $249,000Active1 beds 2 baths733 sq. ft.
$249,000Active1 beds 2 baths733 sq. ft.4044 Buena Vista Street #220, Dallas, TX 75204
MLS# 21150752Listed by: ALLIE BETH ALLMAN & ASSOC. - New
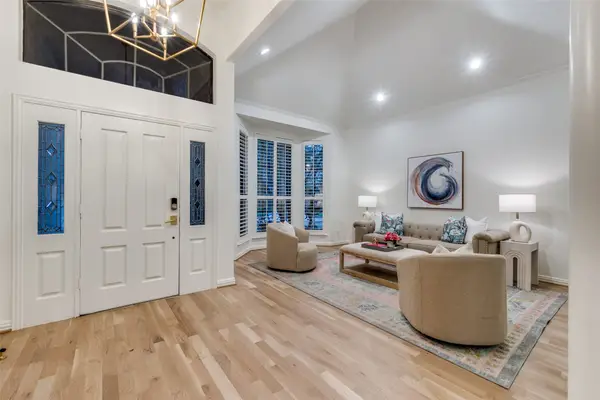 $1,395,000Active3 beds 3 baths2,614 sq. ft.
$1,395,000Active3 beds 3 baths2,614 sq. ft.7322 Lane Park Drive, Dallas, TX 75225
MLS# 21138480Listed by: COMPASS RE TEXAS, LLC. - New
 $2,100,000Active5 beds 5 baths4,181 sq. ft.
$2,100,000Active5 beds 5 baths4,181 sq. ft.4432 Willow Lane, Dallas, TX 75244
MLS# 21150716Listed by: WILLIAM RYAN BETZ - New
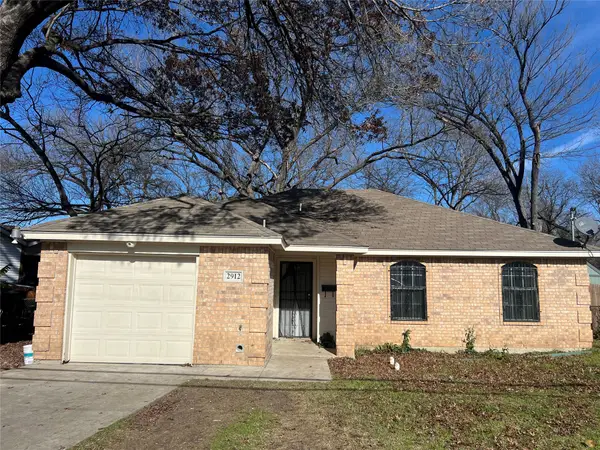 $224,000Active3 beds 2 baths1,098 sq. ft.
$224,000Active3 beds 2 baths1,098 sq. ft.2912 Kellogg Avenue, Dallas, TX 75216
MLS# 21150763Listed by: ELITE4REALTY, LLC - New
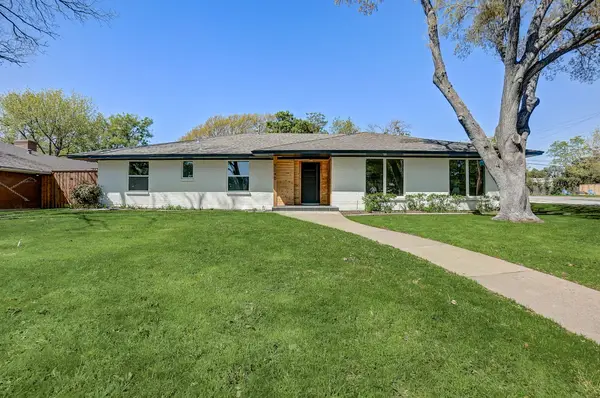 $679,000Active4 beds 4 baths2,496 sq. ft.
$679,000Active4 beds 4 baths2,496 sq. ft.3040 Ponder Place, Dallas, TX 75229
MLS# 21138949Listed by: MONUMENT REALTY - New
 $549,700Active4 beds 4 baths2,605 sq. ft.
$549,700Active4 beds 4 baths2,605 sq. ft.1318 Nokomis Avenue, Dallas, TX 75224
MLS# 21150663Listed by: WILLIAM DAVIS REALTY - New
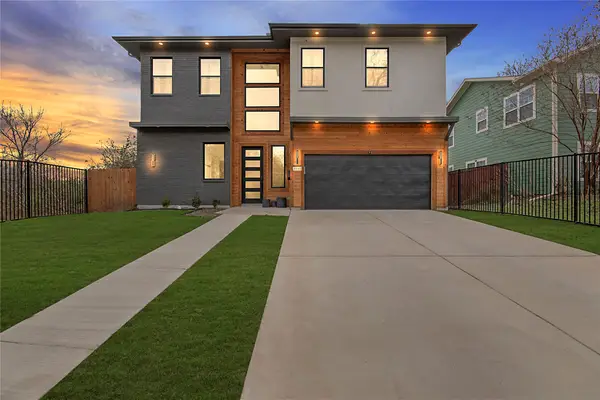 $525,000Active5 beds 4 baths3,322 sq. ft.
$525,000Active5 beds 4 baths3,322 sq. ft.4648 Corregidor Street, Dallas, TX 75216
MLS# 21150274Listed by: ONDEMAND REALTY - New
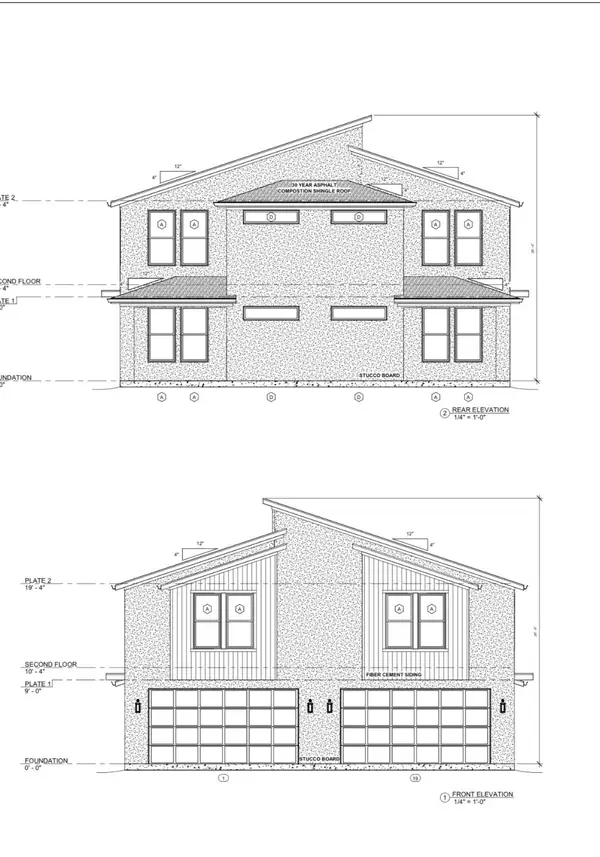 $279,900Active0.14 Acres
$279,900Active0.14 Acres2402 Conklin Street, Dallas, TX 75212
MLS# 21150619Listed by: WILLIAM DAVIS REALTY
