7628 Mullrany Drive, Dallas, TX 75248
Local realty services provided by:Better Homes and Gardens Real Estate Winans
Listed by: jill robertson972-608-0300
Office: ebby halliday realtors
MLS#:20724062
Source:GDAR
Price summary
- Price:$825,000
- Price per sq. ft.:$249.7
About this home
Remarkable sprawling 3300 sq ft 1 story with a pool. Beautiful, real hardwood floors through out the living areas and kitchen. A welcoming entryway leads directly into a cozy living area with an abundance of natural light streaming in from the skylight and offering views of the pool and the large backyard beyond. A spacious dining room with a wall of windows is perfect for your large family dinners. The kitchen, which is centrally located between the 2 living areas for easy access, offers granite countertops, a built-in desk, and an abundance of cabinets and storage. The large primary suite is split from the secondary wing which offers a large living area, 3 bedrooms, 1 full bathroom, and a Jack and Jill bathroom. The second living area offers an inviting fireplace for cozy winter evenings. Last but not least is the extremely private backyard equipped with a fabulous pool and mature landscaping. This home is centrally located with shops, schools, and restaurants only minutes away.
Contact an agent
Home facts
- Year built:1978
- Listing ID #:20724062
- Added:440 day(s) ago
- Updated:December 25, 2025 at 08:16 AM
Rooms and interior
- Bedrooms:4
- Total bathrooms:4
- Full bathrooms:3
- Half bathrooms:1
- Living area:3,304 sq. ft.
Heating and cooling
- Cooling:Ceiling Fans, Central Air, Electric
- Heating:Central, Natural Gas, Zoned
Structure and exterior
- Roof:Composition
- Year built:1978
- Building area:3,304 sq. ft.
- Lot area:0.24 Acres
Schools
- High school:Pearce
- Elementary school:Bowie
Finances and disclosures
- Price:$825,000
- Price per sq. ft.:$249.7
- Tax amount:$21,716
New listings near 7628 Mullrany Drive
- New
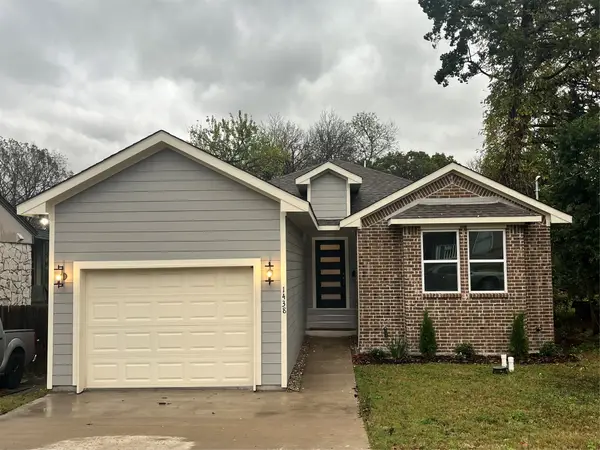 $305,000Active3 beds 2 baths1,800 sq. ft.
$305,000Active3 beds 2 baths1,800 sq. ft.1438 E Waco Avenue, Dallas, TX 75216
MLS# 21130345Listed by: COMPASS RE TEXAS, LLC. - New
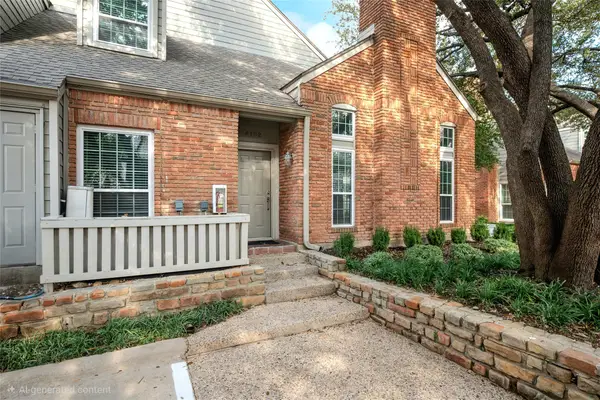 $380,000Active2 beds 3 baths1,490 sq. ft.
$380,000Active2 beds 3 baths1,490 sq. ft.12680 Hillcrest Road #4102, Dallas, TX 75230
MLS# 21122284Listed by: KELLER WILLIAMS DALLAS MIDTOWN - New
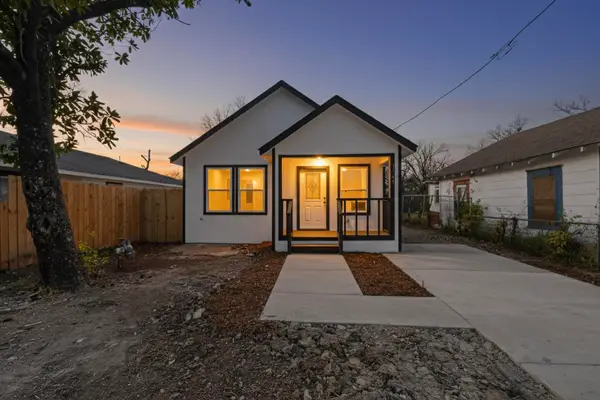 $279,000Active4 beds 2 baths1,303 sq. ft.
$279,000Active4 beds 2 baths1,303 sq. ft.1541 Caldwell Street, Dallas, TX 75223
MLS# 21137989Listed by: JULIO ROMERO LLC, REALTORS - New
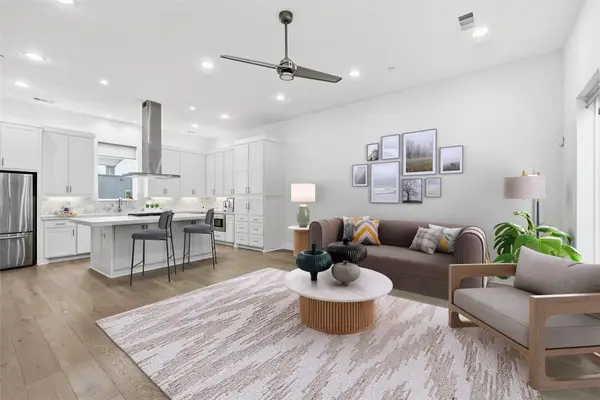 $539,000Active2 beds 3 baths1,537 sq. ft.
$539,000Active2 beds 3 baths1,537 sq. ft.5711 Bryan Parkway #104, Dallas, TX 75206
MLS# 21138022Listed by: EBBY HALLIDAY REALTORS - New
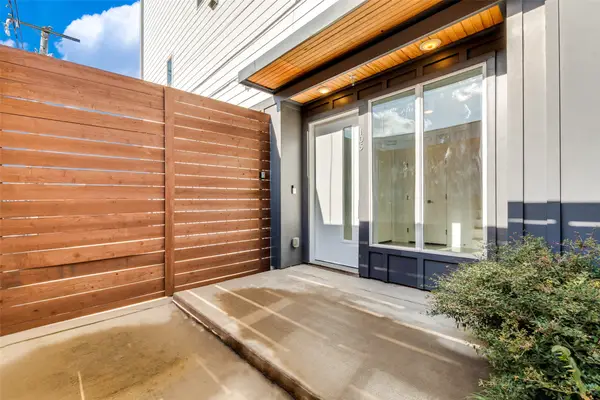 $449,000Active2 beds 3 baths1,560 sq. ft.
$449,000Active2 beds 3 baths1,560 sq. ft.1505 N Garrett Avenue #105, Dallas, TX 75206
MLS# 21138144Listed by: TIERRA VERDE PROPERTY MANAGEME - New
 $624,990Active5 beds 4 baths3,630 sq. ft.
$624,990Active5 beds 4 baths3,630 sq. ft.9218 Ambassador Street, McCordsville, IN 46055
MLS# 22077709Listed by: M/I HOMES OF INDIANA, L.P. - New
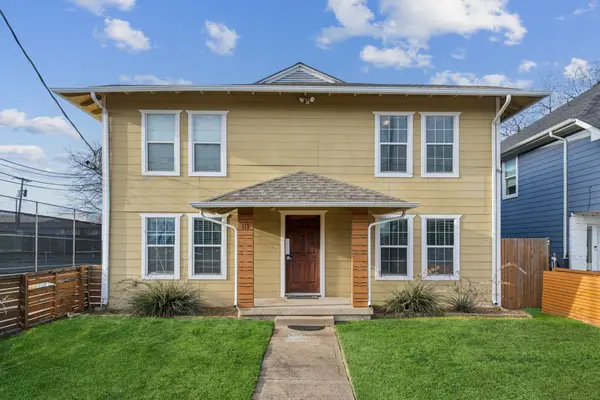 $499,000Active3 beds 4 baths2,720 sq. ft.
$499,000Active3 beds 4 baths2,720 sq. ft.413 E 10th Street, Dallas, TX 75203
MLS# 21138119Listed by: ALLIE BETH ALLMAN & ASSOC. - New
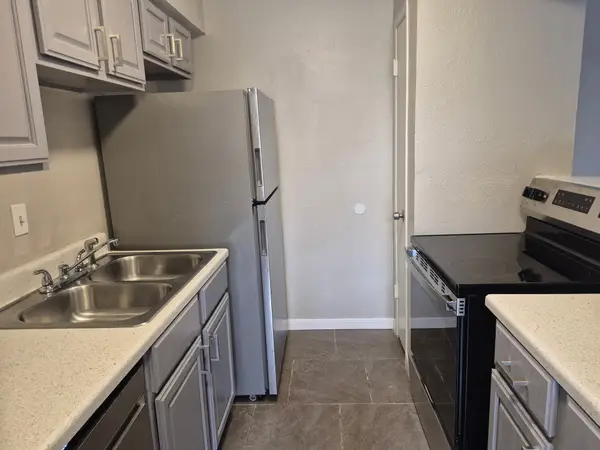 $99,950Active2 beds 2 baths843 sq. ft.
$99,950Active2 beds 2 baths843 sq. ft.8110 Skillman Street #1070, Dallas, TX 75231
MLS# 21137990Listed by: MY CASTLE REALTY - New
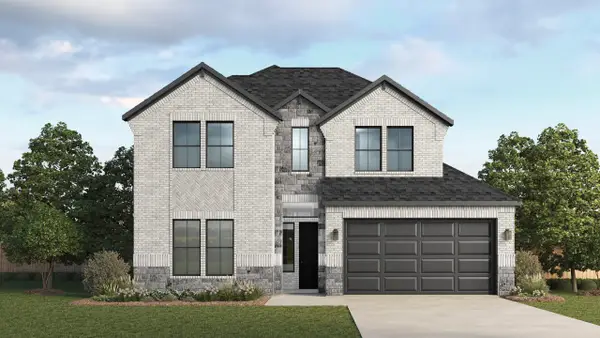 $406,455Active4 beds 3 baths2,410 sq. ft.
$406,455Active4 beds 3 baths2,410 sq. ft.3208 Larry Lott Boulevard, Royse City, TX 75189
MLS# 21138094Listed by: JEANETTE ANDERSON REAL ESTATE - New
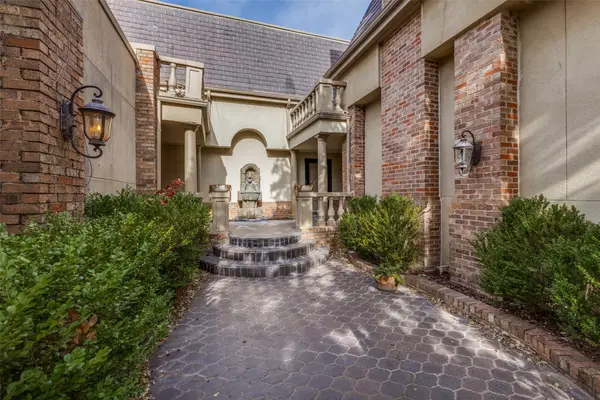 $682,500Active3 beds 3 baths2,392 sq. ft.
$682,500Active3 beds 3 baths2,392 sq. ft.12065 De Or Drive, Dallas, TX 75230
MLS# 21132309Listed by: DAVE PERRY MILLER REAL ESTATE
