7645 Royal Lane, Dallas, TX 75230
Local realty services provided by:Better Homes and Gardens Real Estate Senter, REALTORS(R)
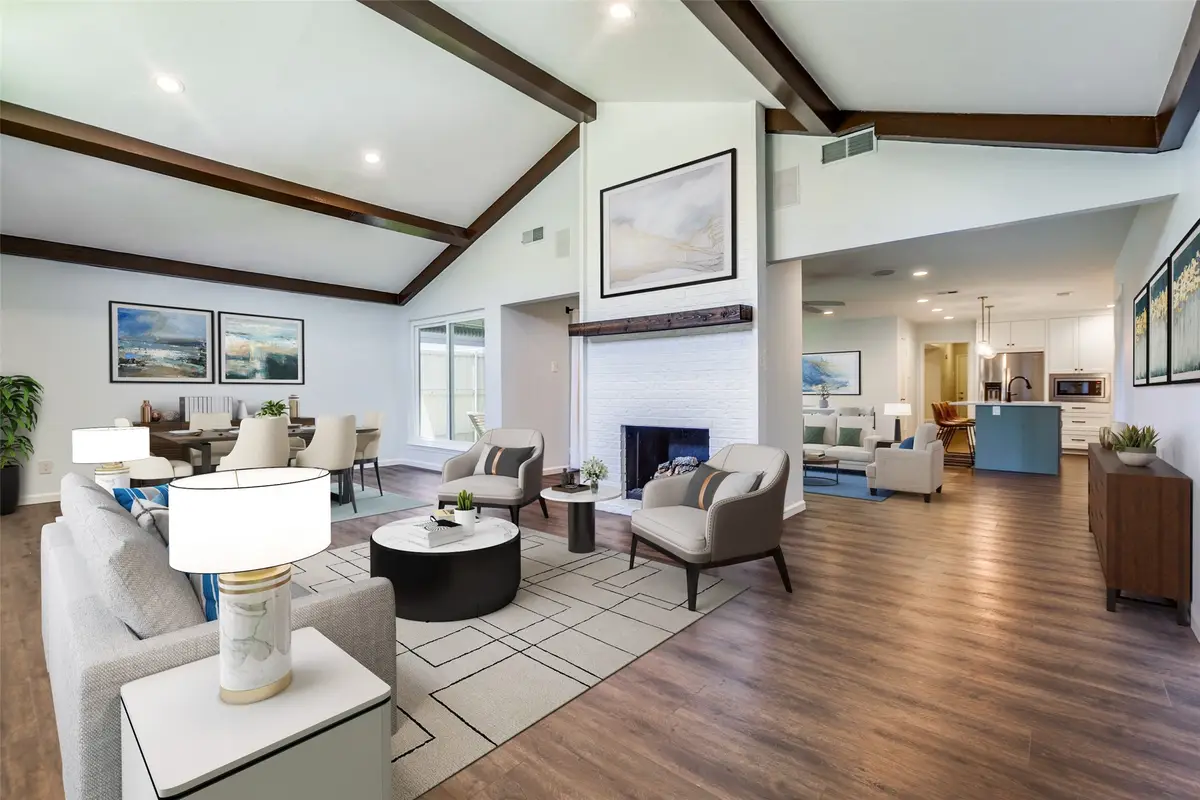
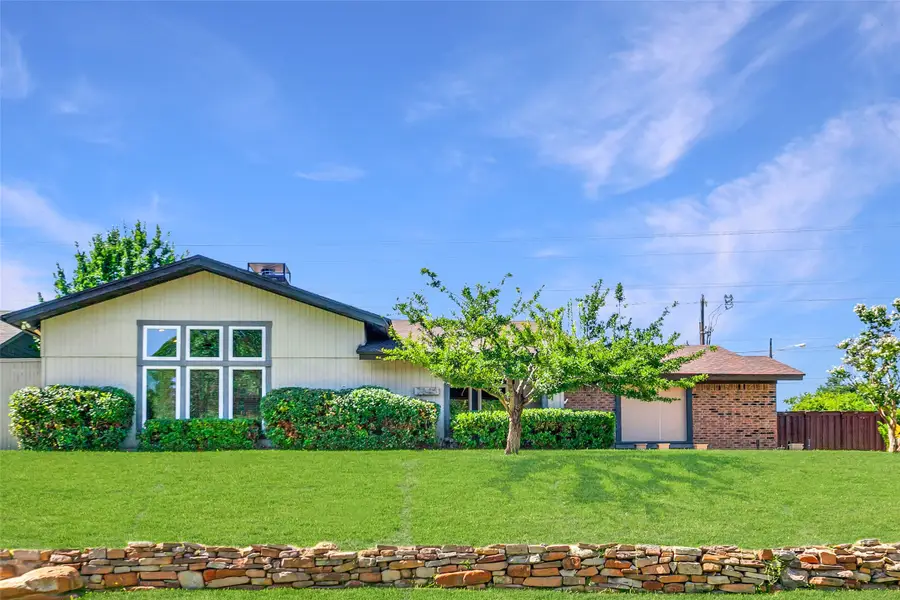
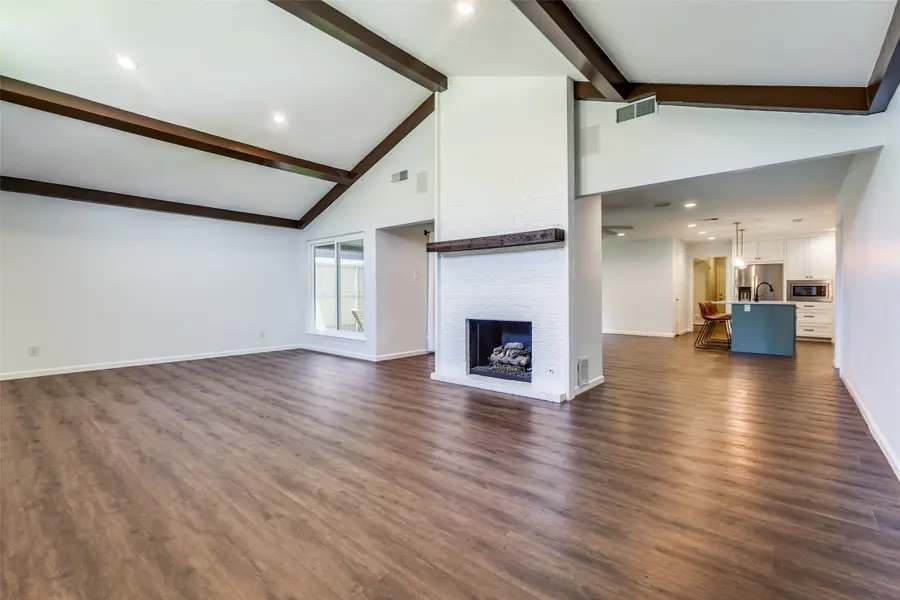
Listed by:lori sparks214-680-6432
Office:allie beth allman & assoc.
MLS#:21015312
Source:GDAR
Price summary
- Price:$519,000
- Price per sq. ft.:$256.55
About this home
Perched high on a hill away from Royal Ln, this attached home has been totally renovated and opened-up with a spacious feel & young vibe. Lots of windows (new) allow light to pour in, and LED cans ensure great lighting at night. The main living room & dining room enjoy a vaulted beamed ceiling, wall of windows, and fireplace with gas logs. Walls were removed to create a spectacular kitchen that opens to the casual living area, creating the perfect gathering spot in the hub of the home. The all-new kitchen offers a center island with breakfast bar & pendant lighting, quartz counters, dbl ovens, ceramic cooktop, built-in microwave, and pantry. The oversized primary suite is a true retreat with sitting-living space, 2 large w-i closets, and totally updated bath with double vanity and frameless glass shower. Additional recent updates include: windows, turfed yard, H20 heater, sound system speakers, Class 4 roof, 2025 sprinklers, 2025 carpet, etc. 2-car att garage with wide back driveway provides easy access and ample parking! Relish your personal playground with the Northaven Trail & J Community Ctr just steps away! Move-in & enjoy or seize this outstanding investment opportunity!
Contact an agent
Home facts
- Year built:1971
- Listing Id #:21015312
- Added:24 day(s) ago
- Updated:August 23, 2025 at 07:11 AM
Rooms and interior
- Bedrooms:3
- Total bathrooms:2
- Full bathrooms:2
- Living area:2,023 sq. ft.
Heating and cooling
- Cooling:Ceiling Fans, Central Air, Electric
- Heating:Central, Fireplaces, Natural Gas
Structure and exterior
- Roof:Composition
- Year built:1971
- Building area:2,023 sq. ft.
- Lot area:0.33 Acres
Schools
- High school:Hillcrest
- Middle school:Benjamin Franklin
- Elementary school:Kramer
Finances and disclosures
- Price:$519,000
- Price per sq. ft.:$256.55
- Tax amount:$9,779
New listings near 7645 Royal Lane
- New
 $625,000Active2 beds 3 baths2,126 sq. ft.
$625,000Active2 beds 3 baths2,126 sq. ft.6335 W Northwest Highway #918, Dallas, TX 75225
MLS# 21038532Listed by: SCOTT JAMESON REALTY - New
 $1,794,000Active5 beds 6 baths4,411 sq. ft.
$1,794,000Active5 beds 6 baths4,411 sq. ft.3373 Townsend Drive, Dallas, TX 75229
MLS# 21027853Listed by: COLDWELL BANKER REALTY - New
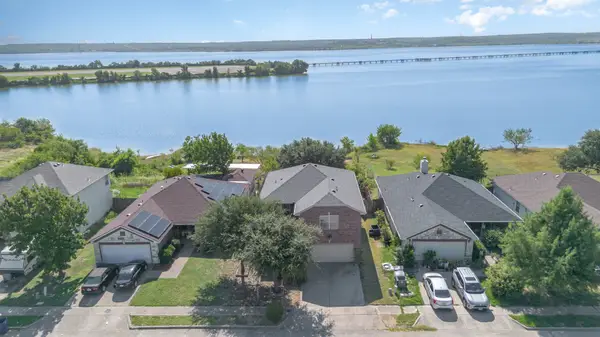 $340,000Active4 beds 3 baths1,944 sq. ft.
$340,000Active4 beds 3 baths1,944 sq. ft.1614 Nina Drive, Dallas, TX 75051
MLS# 21036710Listed by: KELLER WILLIAMS REALTY DPR - New
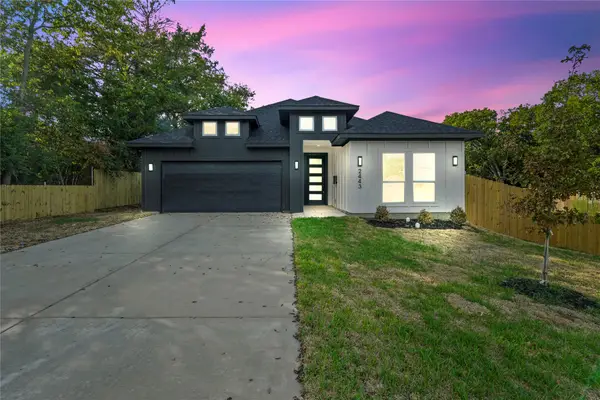 $339,000Active3 beds 2 baths1,700 sq. ft.
$339,000Active3 beds 2 baths1,700 sq. ft.2443 Naoma Street, Dallas, TX 75241
MLS# 21040522Listed by: BRAY REAL ESTATE GROUP- DALLAS - New
 $2,750,000Active4 beds 3 baths3,300 sq. ft.
$2,750,000Active4 beds 3 baths3,300 sq. ft.9755 Van Dyke Road, Dallas, TX 75218
MLS# 21040553Listed by: DALTON WADE, INC. - Open Sun, 3 to 4:30pmNew
 $825,000Active4 beds 4 baths2,722 sq. ft.
$825,000Active4 beds 4 baths2,722 sq. ft.5634 Tremont Street, Dallas, TX 75214
MLS# 21019376Listed by: ALLIE BETH ALLMAN & ASSOCIATES - New
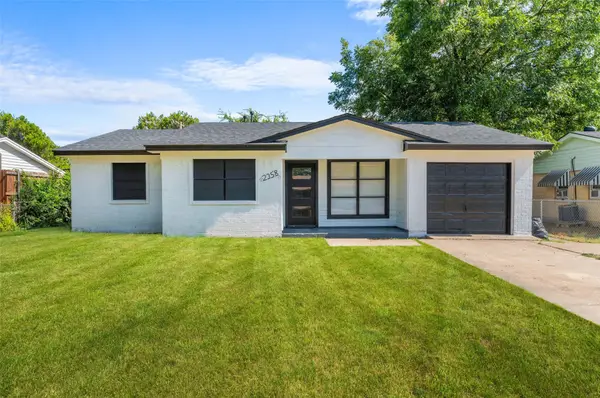 $290,000Active4 beds 2 baths1,515 sq. ft.
$290,000Active4 beds 2 baths1,515 sq. ft.2358 Inca Drive, Dallas, TX 75216
MLS# 21039552Listed by: CALL IT CLOSED REALTY - New
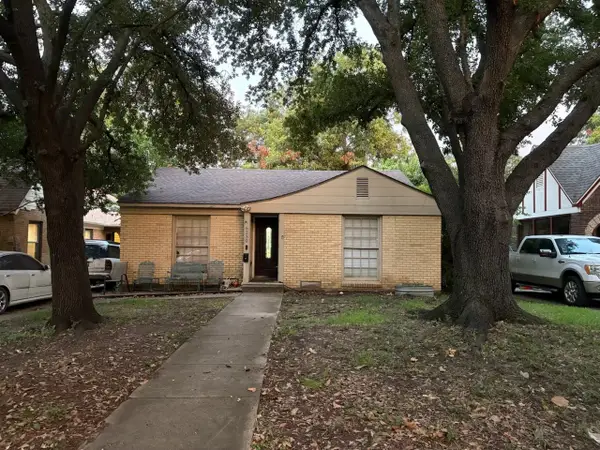 $565,000Active4 beds 3 baths1,718 sq. ft.
$565,000Active4 beds 3 baths1,718 sq. ft.6230 Reiger Avenue, Dallas, TX 75214
MLS# 21039733Listed by: NB ELITE REALTY - Open Sun, 2 to 4pmNew
 $625,000Active3 beds 2 baths1,647 sq. ft.
$625,000Active3 beds 2 baths1,647 sq. ft.5425 Victor Street, Dallas, TX 75214
MLS# 21040214Listed by: COMPASS RE TEXAS, LLC - New
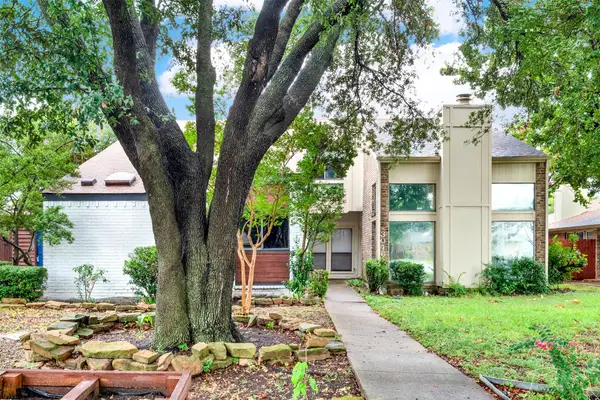 $375,000Active3 beds 2 baths1,928 sq. ft.
$375,000Active3 beds 2 baths1,928 sq. ft.3048 Airhaven Street, Dallas, TX 75229
MLS# 21026341Listed by: KELLER WILLIAMS REALTY DPR
