7715 La Cosa Drive, Dallas, TX 75248
Local realty services provided by:Better Homes and Gardens Real Estate Winans
Listed by: sandra breedlove, larry breedlove214-616-1329
Office: re/max dfw associates
MLS#:20953836
Source:GDAR
Price summary
- Price:$688,500
- Price per sq. ft.:$288.92
- Monthly HOA dues:$4.17
About this home
Welcome to this beautifully updated home in Spring Creek! Upgrades to kitchen & baths as well as paint & flooring! Living room was transformed into a gorgeous library with California Closet cabinetry with showcase lighting for visual effect! Family room with 2-sided fireplace! Solarium has walls of glass to bring the gorgeous pool area into view! Kitchen has white painted Kraft Maid cabinets & cool Ecoglass counters! Pull out pantry shelving! GE Profile stainless appliances! Gorgeous saltwater pool & spa with firepit for extra fun! Gated driveway has electric gate! Rear entry garage with door openers, sprinkler system for the yard & a tankless water heater! Updated windows throughout! Primary bedroom has wall mounted fireplace & 2 sets of barn doors for bath &closet! Updated ensuite bath has gorgeous stand up shower, deep soaking tub & two vanities & two sinks! California Closet system with wall mounted mirror makes getting ready easy & fun! Zoned heat & air with updated thermostats! Refrigerator, washer & dryer can stay!
Contact an agent
Home facts
- Year built:1969
- Listing ID #:20953836
- Added:205 day(s) ago
- Updated:December 25, 2025 at 12:50 PM
Rooms and interior
- Bedrooms:4
- Total bathrooms:3
- Full bathrooms:2
- Half bathrooms:1
- Living area:2,383 sq. ft.
Heating and cooling
- Cooling:Ceiling Fans, Central Air, Electric, Wall Units
- Heating:Central, Fireplaces, Natural Gas, Zoned
Structure and exterior
- Roof:Composition
- Year built:1969
- Building area:2,383 sq. ft.
- Lot area:0.2 Acres
Schools
- High school:Richardson
- Elementary school:Spring Creek
Finances and disclosures
- Price:$688,500
- Price per sq. ft.:$288.92
- Tax amount:$13,166
New listings near 7715 La Cosa Drive
- New
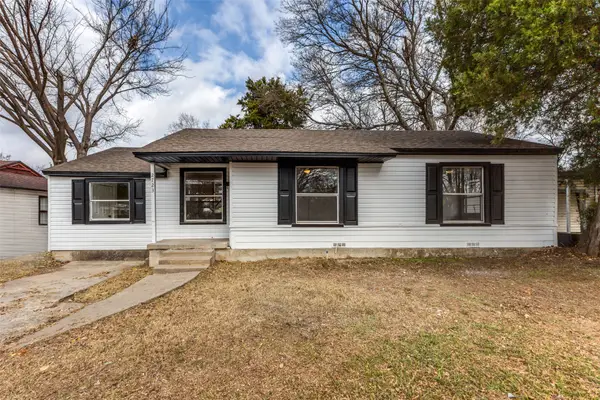 $259,000Active3 beds 2 baths1,228 sq. ft.
$259,000Active3 beds 2 baths1,228 sq. ft.2723 Gus Thomasson Road, Dallas, TX 75228
MLS# 21138217Listed by: EXP REALTY LLC - New
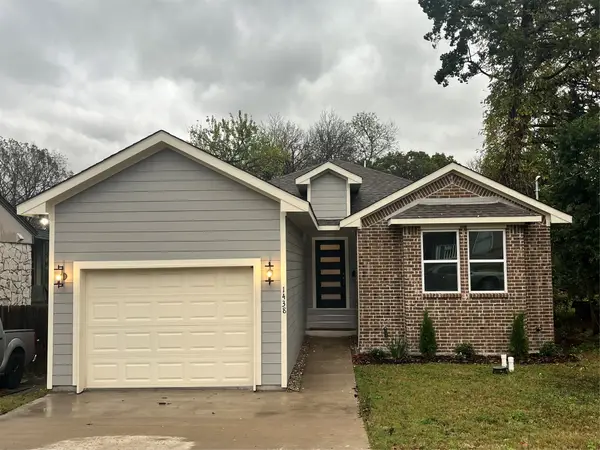 $305,000Active3 beds 2 baths1,800 sq. ft.
$305,000Active3 beds 2 baths1,800 sq. ft.1438 E Waco Avenue, Dallas, TX 75216
MLS# 21130345Listed by: COMPASS RE TEXAS, LLC. - New
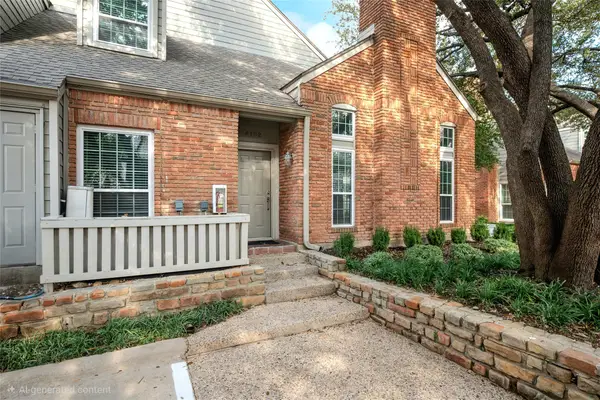 $380,000Active2 beds 3 baths1,490 sq. ft.
$380,000Active2 beds 3 baths1,490 sq. ft.12680 Hillcrest Road #4102, Dallas, TX 75230
MLS# 21122284Listed by: KELLER WILLIAMS DALLAS MIDTOWN - New
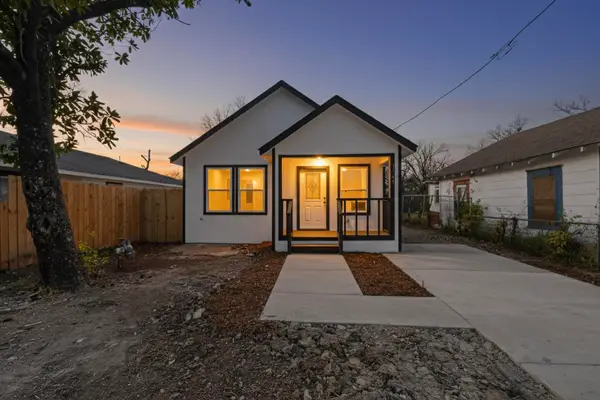 $279,000Active4 beds 2 baths1,303 sq. ft.
$279,000Active4 beds 2 baths1,303 sq. ft.1541 Caldwell Street, Dallas, TX 75223
MLS# 21137989Listed by: JULIO ROMERO LLC, REALTORS - New
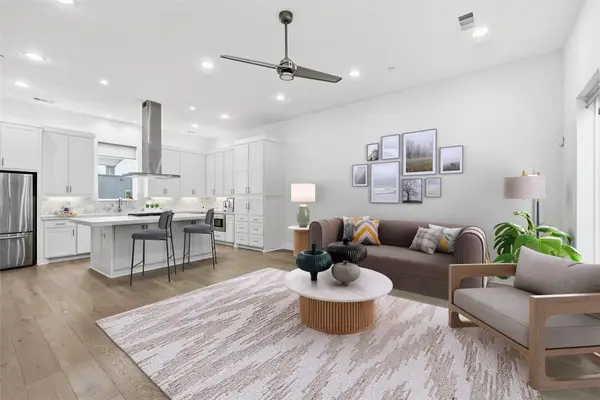 $539,000Active2 beds 3 baths1,537 sq. ft.
$539,000Active2 beds 3 baths1,537 sq. ft.5711 Bryan Parkway #104, Dallas, TX 75206
MLS# 21138022Listed by: EBBY HALLIDAY REALTORS - New
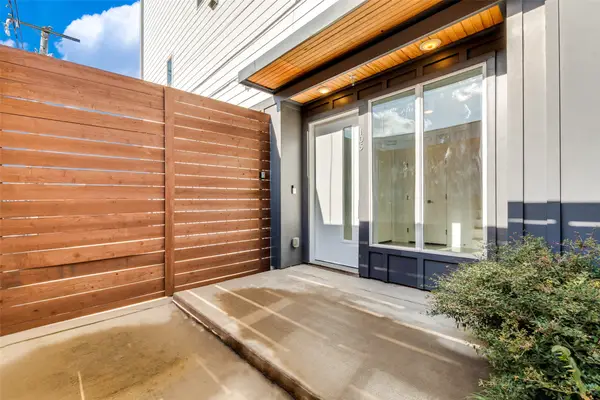 $449,000Active2 beds 3 baths1,560 sq. ft.
$449,000Active2 beds 3 baths1,560 sq. ft.1505 N Garrett Avenue #105, Dallas, TX 75206
MLS# 21138144Listed by: TIERRA VERDE PROPERTY MANAGEME - New
 $624,990Active5 beds 4 baths3,630 sq. ft.
$624,990Active5 beds 4 baths3,630 sq. ft.9218 Ambassador Street, McCordsville, IN 46055
MLS# 22077709Listed by: M/I HOMES OF INDIANA, L.P. - New
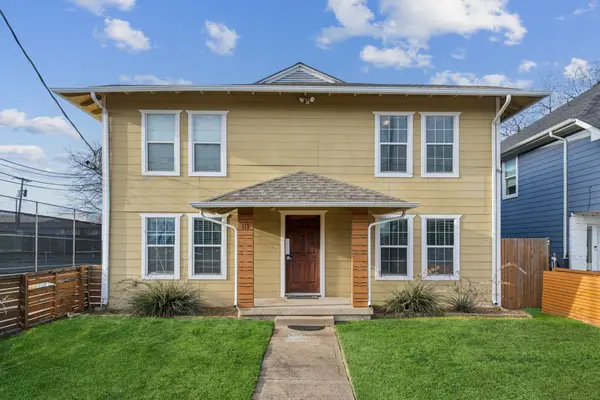 $499,000Active3 beds 4 baths2,720 sq. ft.
$499,000Active3 beds 4 baths2,720 sq. ft.413 E 10th Street, Dallas, TX 75203
MLS# 21138119Listed by: ALLIE BETH ALLMAN & ASSOC. - New
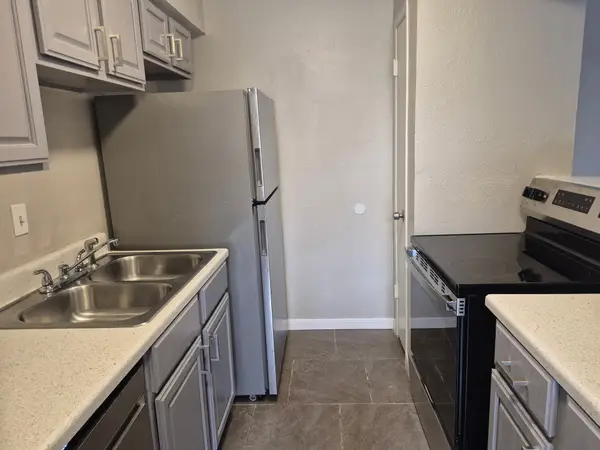 $99,950Active2 beds 2 baths843 sq. ft.
$99,950Active2 beds 2 baths843 sq. ft.8110 Skillman Street #1070, Dallas, TX 75231
MLS# 21137990Listed by: MY CASTLE REALTY - New
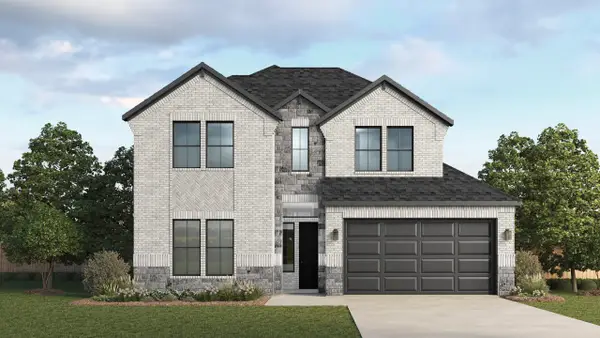 $406,455Active4 beds 3 baths2,410 sq. ft.
$406,455Active4 beds 3 baths2,410 sq. ft.3208 Larry Lott Boulevard, Royse City, TX 75189
MLS# 21138094Listed by: JEANETTE ANDERSON REAL ESTATE
