7721 Meadow Park Drive #102, Dallas, TX 75230
Local realty services provided by:Better Homes and Gardens Real Estate Senter, REALTORS(R)
Listed by: geri cook-lenahan214-682-9108
Office: coldwell banker realty plano
MLS#:20561641
Source:GDAR
Price summary
- Price:$225,000
- Price per sq. ft.:$199.82
- Monthly HOA dues:$541
About this home
1st Floor, 2 Bdrm, 2 Bath Condo Offering A Great Location. Situated Close to Great Shopping, Exceptional Restaurants, Fun Night Life, Quick Access To Central Expressway & Minutes From Downtown Dallas. Cozy Family Room Features WBFP With Gas Starter, FP Tools & 2 Inch Faux Blinds. This Living Space Is Perfect For Entertaining Guest or Comfortable Family Enjoyment. The Kitchen Offers Electric Cooktop, Stainless Steel Sink, Frigidaire Refrigerator With Water Filtration System And Service Bar. The Primary Bdrm with Ensuite Bath & Spacious Bdrm Also Features A Generous WIC. The 2nd Bdrm is Good Sized With WIC & Also Offers Wood-Like Laminate Floors. The Stackable Washer & Dryer In Utility Closet Conveys. This Pleasurable Community Offers A Beautiful Setting For The Community Pool & Entertainment Area. Bring Your Decorating Ideas & Make This Great Location Yours! The HOA Covers All Utilities Except For Cable & Internet. Don’t Miss This Opportunity To Make This Address Yours! New Carpet And Pad Installed.
Contact an agent
Home facts
- Year built:1965
- Listing ID #:20561641
- Added:667 day(s) ago
- Updated:January 11, 2026 at 12:35 PM
Rooms and interior
- Bedrooms:2
- Total bathrooms:2
- Full bathrooms:2
- Living area:1,126 sq. ft.
Heating and cooling
- Cooling:Attic Fan, Ceiling Fans, Electric
- Heating:Central, Electric, Fireplaces
Structure and exterior
- Roof:Composition
- Year built:1965
- Building area:1,126 sq. ft.
- Lot area:1.52 Acres
Schools
- High school:Hillcrest
- Middle school:Benjamin Franklin
- Elementary school:Prestonhol
Finances and disclosures
- Price:$225,000
- Price per sq. ft.:$199.82
- Tax amount:$3,488
New listings near 7721 Meadow Park Drive #102
- New
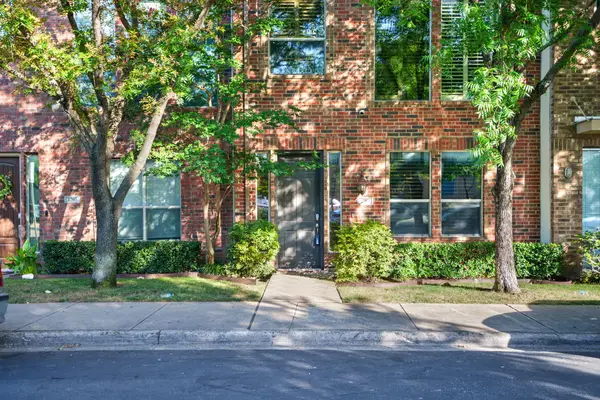 $445,000Active2 beds 3 baths1,896 sq. ft.
$445,000Active2 beds 3 baths1,896 sq. ft.2706 Floyd Street, Dallas, TX 75204
MLS# 21150819Listed by: THOMPSON PROPERTY GROUP - New
 $995,000Active4 beds 3 baths2,715 sq. ft.
$995,000Active4 beds 3 baths2,715 sq. ft.12106 Landlock Drive, Dallas, TX 75218
MLS# 21145253Listed by: PIONEER DFW REALTY, LLC - New
 $1,905,000Active5 beds 6 baths4,790 sq. ft.
$1,905,000Active5 beds 6 baths4,790 sq. ft.5836 Kenwood Avenue, Dallas, TX 75206
MLS# 21150818Listed by: THOMPSON PROPERTY GROUP - New
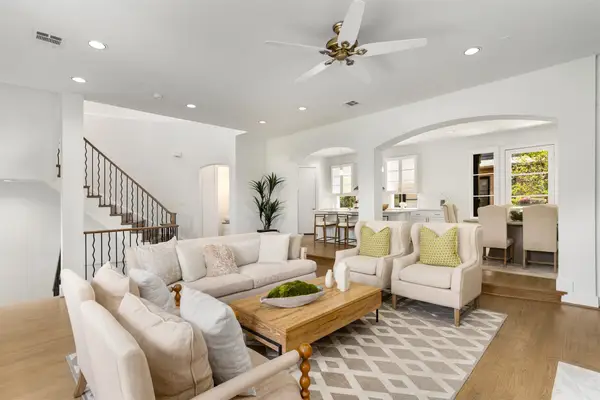 $899,900Active2 beds 3 baths2,615 sq. ft.
$899,900Active2 beds 3 baths2,615 sq. ft.3633 Oak Lawn Avenue, Dallas, TX 75219
MLS# 21130930Listed by: KRYSTAL WOMBLE ELITE REALTORS - New
 $650,000Active2 beds 1 baths952 sq. ft.
$650,000Active2 beds 1 baths952 sq. ft.9841 Lakemont Drive, Dallas, TX 75220
MLS# 21148374Listed by: LOCAL PRO REALTY LLC - New
 $249,000Active1 beds 2 baths733 sq. ft.
$249,000Active1 beds 2 baths733 sq. ft.4044 Buena Vista Street #220, Dallas, TX 75204
MLS# 21150752Listed by: ALLIE BETH ALLMAN & ASSOC. - New
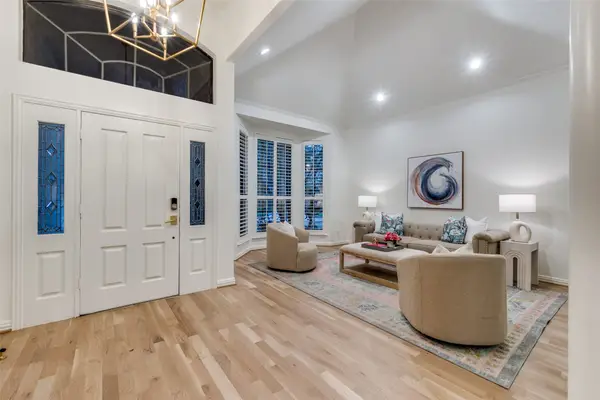 $1,395,000Active3 beds 3 baths2,614 sq. ft.
$1,395,000Active3 beds 3 baths2,614 sq. ft.7322 Lane Park Drive, Dallas, TX 75225
MLS# 21138480Listed by: COMPASS RE TEXAS, LLC. - New
 $2,100,000Active5 beds 5 baths4,181 sq. ft.
$2,100,000Active5 beds 5 baths4,181 sq. ft.4432 Willow Lane, Dallas, TX 75244
MLS# 21150716Listed by: WILLIAM RYAN BETZ - New
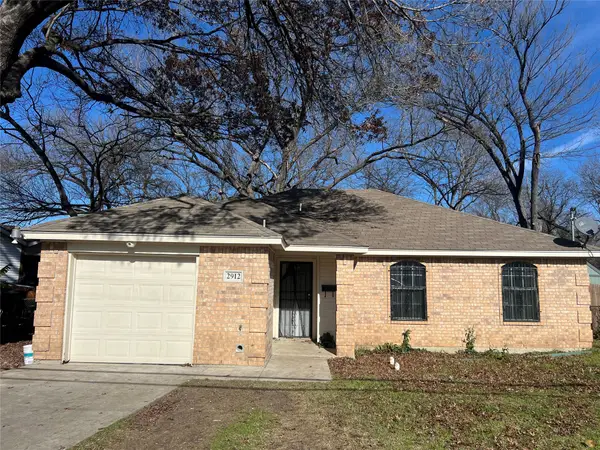 $224,000Active3 beds 2 baths1,098 sq. ft.
$224,000Active3 beds 2 baths1,098 sq. ft.2912 Kellogg Avenue, Dallas, TX 75216
MLS# 21150763Listed by: ELITE4REALTY, LLC - New
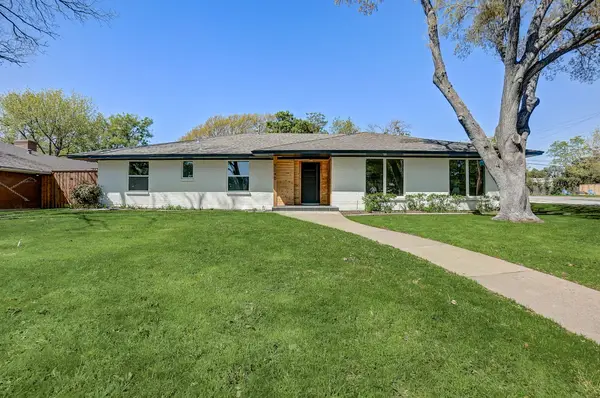 $679,000Active4 beds 4 baths2,496 sq. ft.
$679,000Active4 beds 4 baths2,496 sq. ft.3040 Ponder Place, Dallas, TX 75229
MLS# 21138949Listed by: MONUMENT REALTY
