7722 Marquette Street, Dallas, TX 75225
Local realty services provided by:Better Homes and Gardens Real Estate Edwards & Associates
Listed by: pam dyer214-906-9685
Office: allie beth allman & assoc.
MLS#:21071862
Source:GDAR
Price summary
- Price:$2,100,000
- Price per sq. ft.:$530.17
- Monthly HOA dues:$66.67
About this home
Located in Caruth Village, this stunning zero lot line home has it all. With a downstairs master suite, lovely courtyard and covered patio for dining or enjoying the outdoors, it offers the best in city living. The large primary suite, with a plantation shutters overlooks the landscaped yard. Separate vanities, large walk-in shower, separate tub, and two large walk-in closets are just a few of the primary suite amenities. Also located on the first floor, a cozy den, and a large utility room with computer nook area with additional storage area. The large kitchen, with top of the line appliances, large island with a sink, an a large walk-in pantry, and sky lights make this the center of home. Great for family dinners, are dining the center island bar. Two bedrooms and a bonus room are on second floor. The bonus room great for a second den, study, or workout area. This home shows beautifully! This is one of the most desirable floor plans in the area. Walls windows provide natural light in every room. The beautiful hardwood floors and living room fireplace add to the ambiance of the home. The oversized dining room is perfect for dinner parties, entertaining, or large family holiday gatherings. It is an elegant home, in a stellar location - close to shopping, cultural events, freeways in a lovely community. Easy walking areas for walking the dog, or afternoon strolls.
Attached rear entry two car garage provides easy private access.
Contact an agent
Home facts
- Year built:1998
- Listing ID #:21071862
- Added:101 day(s) ago
- Updated:January 11, 2026 at 08:16 AM
Rooms and interior
- Bedrooms:3
- Total bathrooms:4
- Full bathrooms:3
- Half bathrooms:1
- Living area:3,961 sq. ft.
Heating and cooling
- Cooling:Central Air, Electric, Zoned
- Heating:Central, Electric, Zoned
Structure and exterior
- Roof:Composition
- Year built:1998
- Building area:3,961 sq. ft.
- Lot area:0.13 Acres
Schools
- High school:Hillcrest
- Middle school:Franklin
- Elementary school:Prestonhol
Finances and disclosures
- Price:$2,100,000
- Price per sq. ft.:$530.17
- Tax amount:$26,177
New listings near 7722 Marquette Street
- New
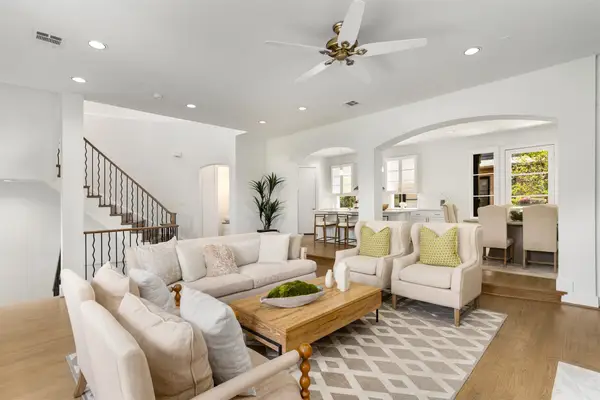 $899,900Active2 beds 3 baths2,615 sq. ft.
$899,900Active2 beds 3 baths2,615 sq. ft.3633 Oak Lawn Avenue, Dallas, TX 75219
MLS# 21130930Listed by: KRYSTAL WOMBLE ELITE REALTORS - New
 $650,000Active2 beds 1 baths952 sq. ft.
$650,000Active2 beds 1 baths952 sq. ft.9841 Lakemont Drive, Dallas, TX 75220
MLS# 21148374Listed by: LOCAL PRO REALTY LLC - New
 $249,000Active1 beds 2 baths733 sq. ft.
$249,000Active1 beds 2 baths733 sq. ft.4044 Buena Vista Street #220, Dallas, TX 75204
MLS# 21150752Listed by: ALLIE BETH ALLMAN & ASSOC. - New
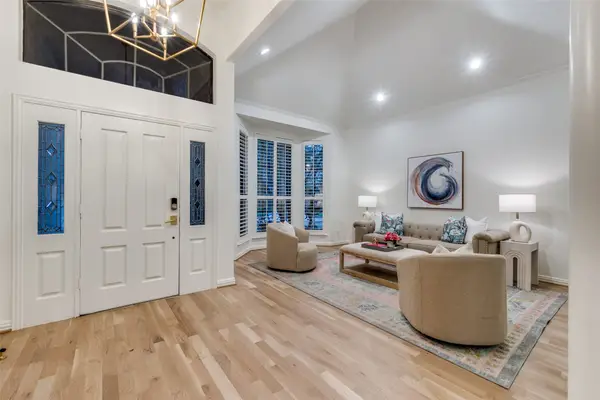 $1,395,000Active3 beds 3 baths2,614 sq. ft.
$1,395,000Active3 beds 3 baths2,614 sq. ft.7322 Lane Park Drive, Dallas, TX 75225
MLS# 21138480Listed by: COMPASS RE TEXAS, LLC. - New
 $2,100,000Active5 beds 5 baths4,181 sq. ft.
$2,100,000Active5 beds 5 baths4,181 sq. ft.4432 Willow Lane, Dallas, TX 75244
MLS# 21150716Listed by: WILLIAM RYAN BETZ - New
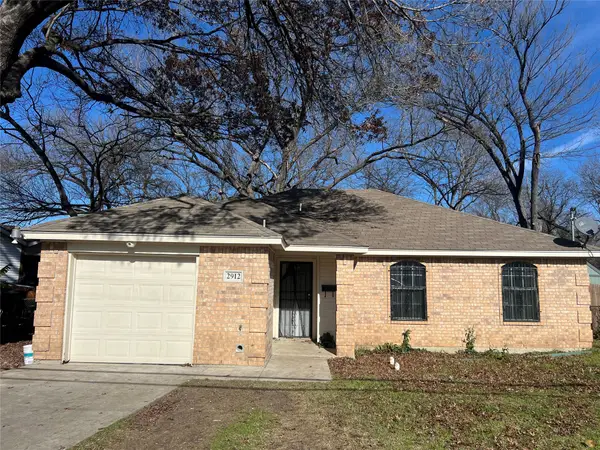 $224,000Active3 beds 2 baths1,098 sq. ft.
$224,000Active3 beds 2 baths1,098 sq. ft.2912 Kellogg Avenue, Dallas, TX 75216
MLS# 21150763Listed by: ELITE4REALTY, LLC - New
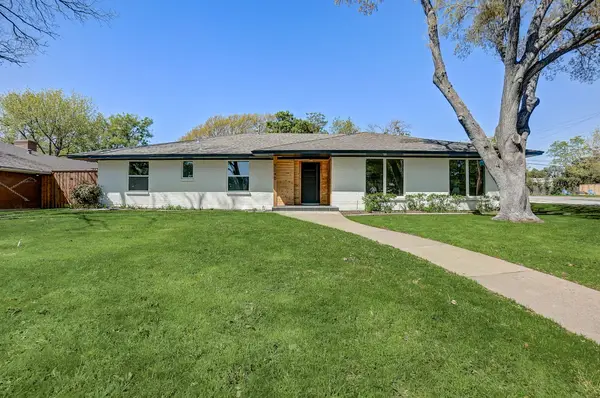 $679,000Active4 beds 4 baths2,496 sq. ft.
$679,000Active4 beds 4 baths2,496 sq. ft.3040 Ponder Place, Dallas, TX 75229
MLS# 21138949Listed by: MONUMENT REALTY - New
 $549,700Active4 beds 4 baths2,605 sq. ft.
$549,700Active4 beds 4 baths2,605 sq. ft.1318 Nokomis Avenue, Dallas, TX 75224
MLS# 21150663Listed by: WILLIAM DAVIS REALTY - New
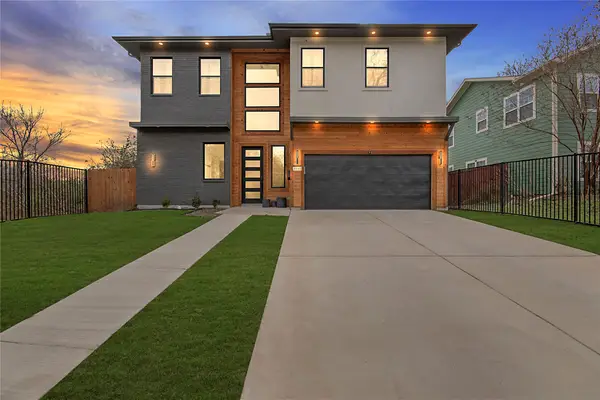 $525,000Active5 beds 4 baths3,322 sq. ft.
$525,000Active5 beds 4 baths3,322 sq. ft.4648 Corregidor Street, Dallas, TX 75216
MLS# 21150274Listed by: ONDEMAND REALTY - New
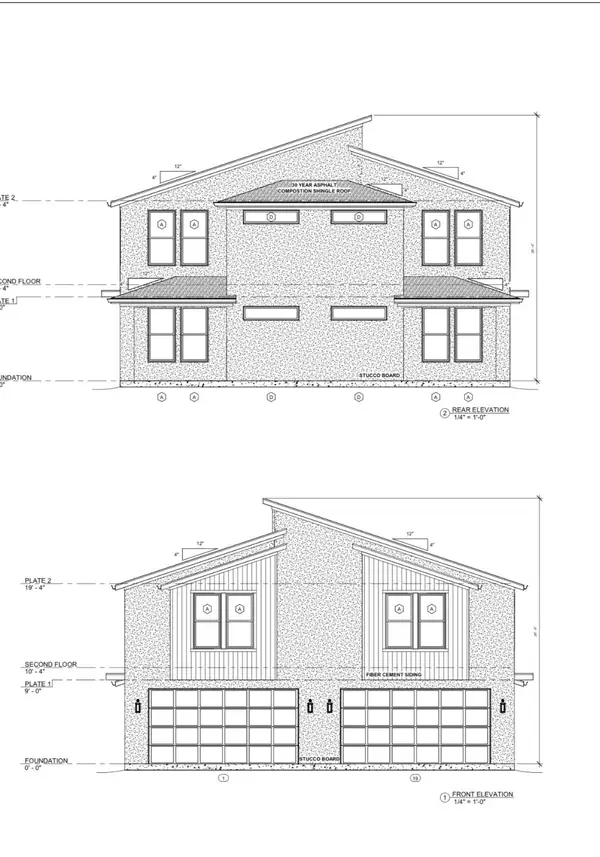 $279,900Active0.14 Acres
$279,900Active0.14 Acres2402 Conklin Street, Dallas, TX 75212
MLS# 21150619Listed by: WILLIAM DAVIS REALTY
