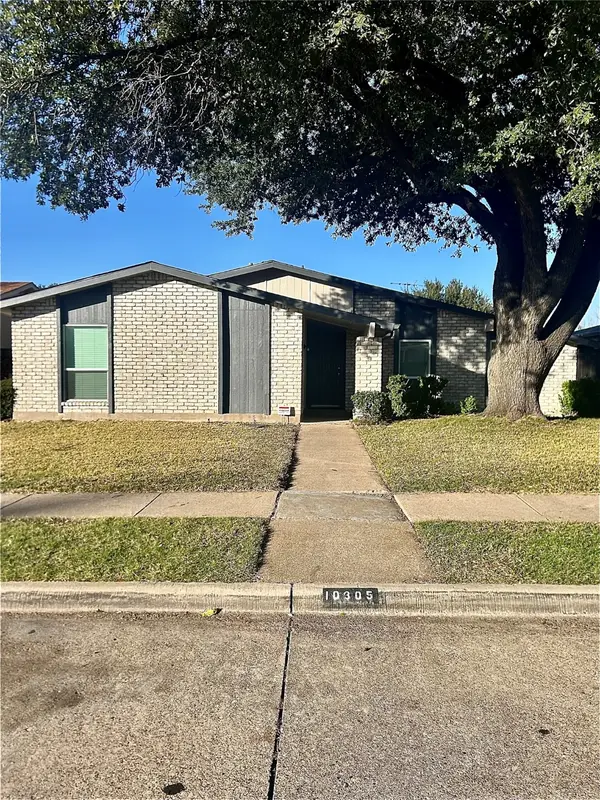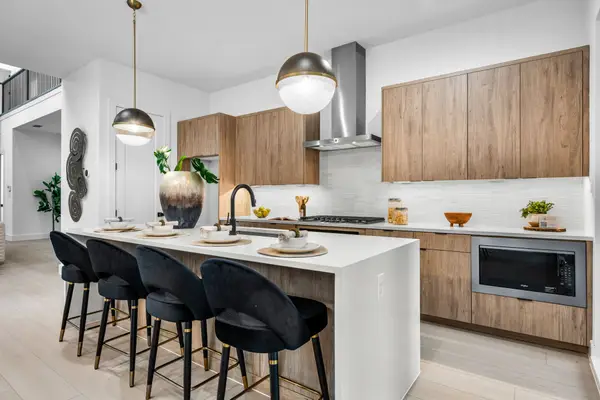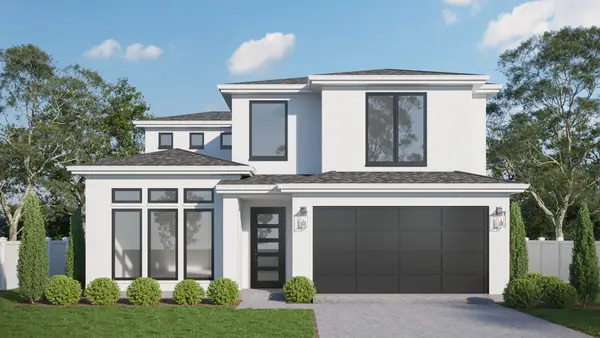7731 Bantry Lane, Dallas, TX 75248
Local realty services provided by:Better Homes and Gardens Real Estate Lindsey Realty
Listed by: michael harvey, pamela harvey972-387-0300
Office: ebby halliday, realtors
MLS#:21062168
Source:GDAR
Price summary
- Price:$619,000
- Price per sq. ft.:$262.51
About this home
Most affordably priced home in popular Highlands North, remodeled and with a pool, too! As you enter the custom front door, full view glass windows provide a view of the sparkling pool. Plenty of patio space to enjoy, as well as a small yard area for children or pets. Gleaming wood floors flow through the home with travertine flooring in the kitchen. The redesigned kitchen has a gas cooktop and 2 ovens, with another convection oven and microwave nearby. Granite counters with a vegetable sink, a pot filler, overhead vent, lots of cabinets--all create a chef's dream! A wet bar with a window that opens to the patio is adjacent to the kitchen. The breakfast nook features a window seat and cabinets, with a walk-in pantry nearby in the laundry room. The nearby game room, which can be a bedroom, has a full bath. The primary suite, split from other bedrooms, offers a luxurious bath including a heated floor near the vanity area. A large, walk-in closet completes the primary suite. The oversized garage offers a work bench area. Twin Lakes park and a jogging trail are nearby. Lots to appreciate!
Contact an agent
Home facts
- Year built:1978
- Listing ID #:21062168
- Added:106 day(s) ago
- Updated:January 02, 2026 at 08:26 AM
Rooms and interior
- Bedrooms:4
- Total bathrooms:3
- Full bathrooms:3
- Living area:2,358 sq. ft.
Heating and cooling
- Cooling:Ceiling Fans, Central Air, Electric
- Heating:Central, Fireplaces, Natural Gas
Structure and exterior
- Roof:Composition
- Year built:1978
- Building area:2,358 sq. ft.
- Lot area:0.24 Acres
Schools
- High school:Pearce
- Elementary school:Bowie
Finances and disclosures
- Price:$619,000
- Price per sq. ft.:$262.51
- Tax amount:$15,412
New listings near 7731 Bantry Lane
- New
 $359,000Active4 beds 2 baths1,960 sq. ft.
$359,000Active4 beds 2 baths1,960 sq. ft.10305 Portrush Drive, Dallas, TX 75243
MLS# 21139686Listed by: TRADESTAR REALTY - New
 $229,880Active1 beds 2 baths985 sq. ft.
$229,880Active1 beds 2 baths985 sq. ft.5100 Verde Valley Lane #135, Dallas, TX 75254
MLS# 21141126Listed by: COLDWELL BANKER APEX, REALTORS - New
 $395,000Active4 beds 1 baths1,835 sq. ft.
$395,000Active4 beds 1 baths1,835 sq. ft.2820 Pennsylvania Avenue, Dallas, TX 75215
MLS# 21142385Listed by: WASHINGTON FIRST REALTY TX LLC - New
 $260,000Active3 beds 2 baths1,504 sq. ft.
$260,000Active3 beds 2 baths1,504 sq. ft.649 Moss Rose Court, Dallas, TX 75217
MLS# 21138288Listed by: JPAR DALLAS - New
 $395,000Active4 beds 2 baths1,835 sq. ft.
$395,000Active4 beds 2 baths1,835 sq. ft.2816 Pennsylvania Avenue, Dallas, TX 75215
MLS# 21141452Listed by: WASHINGTON FIRST REALTY TX LLC - New
 $314,500Active4 beds 3 baths1,792 sq. ft.
$314,500Active4 beds 3 baths1,792 sq. ft.2317 Peabody Avenue, Dallas, TX 75215
MLS# 21142341Listed by: RE/MAX DFW ASSOCIATES - New
 $230,000Active3 beds 2 baths988 sq. ft.
$230,000Active3 beds 2 baths988 sq. ft.2314 Dathe Street, Dallas, TX 75215
MLS# 21142297Listed by: EBBY HALLIDAY, REALTORS - Open Sun, 1 to 3pmNew
 $425,000Active2 beds 2 baths1,007 sq. ft.
$425,000Active2 beds 2 baths1,007 sq. ft.6911 E Grand Avenue, Dallas, TX 75223
MLS# 21142311Listed by: ALLIE BETH ALLMAN & ASSOC. - New
 $589,900Active3 beds 3 baths2,160 sq. ft.
$589,900Active3 beds 3 baths2,160 sq. ft.812 W 10th Street, Dallas, TX 75208
MLS# 21142320Listed by: COMPASS RE TEXAS, LLC - New
 $530,000Active4 beds 4 baths2,288 sq. ft.
$530,000Active4 beds 4 baths2,288 sq. ft.1511 Morrell Avenue, Dallas, TX 75203
MLS# 21142030Listed by: COMPASS RE TEXAS, LLC.
