7767 La Sobrina Drive, Dallas, TX 75248
Local realty services provided by:Better Homes and Gardens Real Estate Rhodes Realty
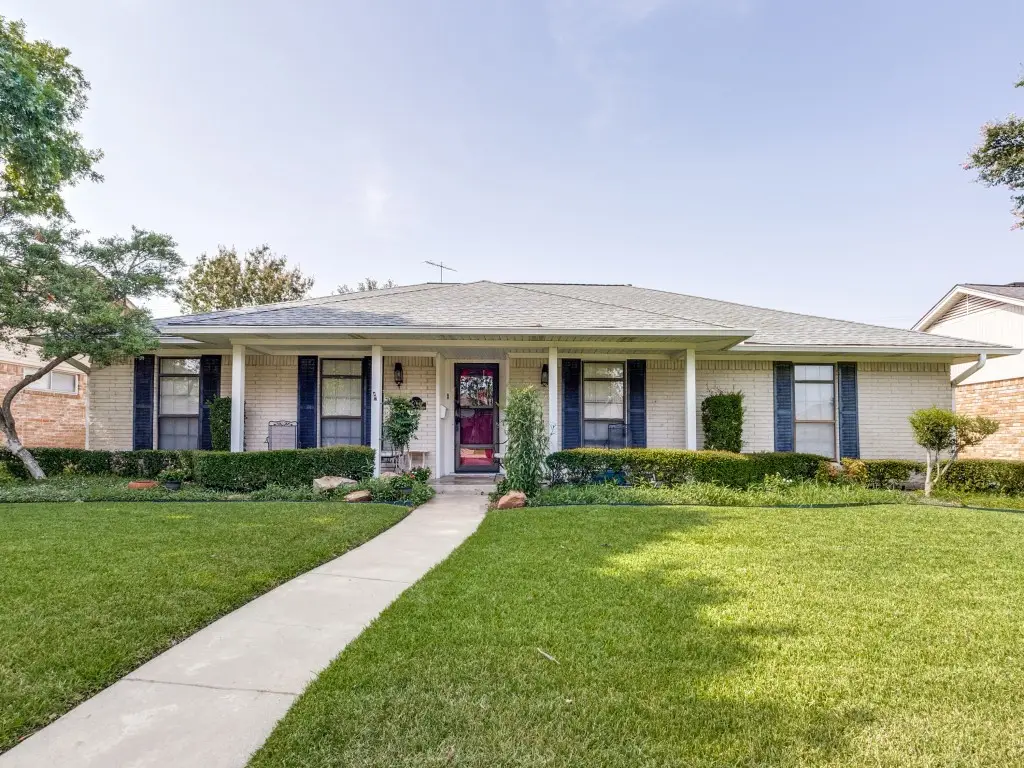
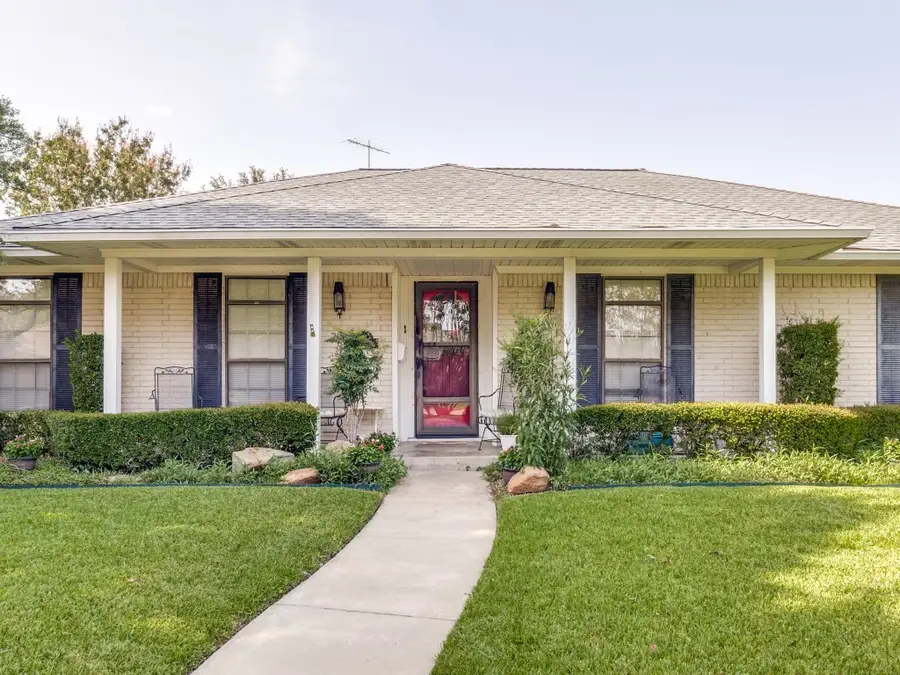
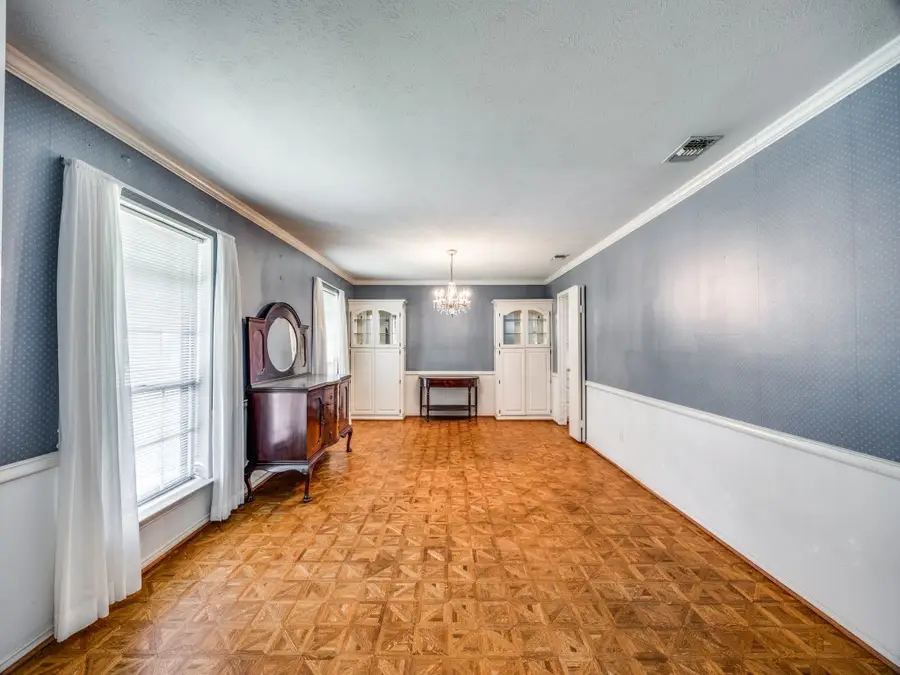
Listed by:laura baynham214-532-7325
Office:cornerstone texas re, llc.
MLS#:21025295
Source:GDAR
Price summary
- Price:$542,000
- Price per sq. ft.:$177.47
About this home
Huge 1 story, 3054 SF home in sought-after Richardson Heights Estates West! Zoned to Bowie Elem and JJ Pearce HS. This property provides a unique opportunity to customize every detail to your taste. The charming curb appeal of the original white brick exterior and a wide front porch adds so much character. Inside, the expansive layout includes four spacious BRs, 2.5 baths, an office or 5th bedroom or study option, 3 large and versatile living areas, a stacked formal Dining and Living Room for hosting gatherings, plus abundant storage and closets throughout the home. Located in highly regarded Richardson ISD, this home is zoned for exemplary schools, making it an ideal choice. The neighborhood’s reputation as a premier location supports historical long-term value and a strong sense of community. This property is a blank canvas, offering the perfect opportunity to modernize or reimagine the space. This home is a rare chance to create something truly special and is being sold as-is, by the Estate. An original set of plans is available for the Buyer.
Contact an agent
Home facts
- Year built:1968
- Listing Id #:21025295
- Added:6 day(s) ago
- Updated:August 10, 2025 at 12:43 AM
Rooms and interior
- Bedrooms:4
- Total bathrooms:3
- Full bathrooms:2
- Half bathrooms:1
- Living area:3,054 sq. ft.
Heating and cooling
- Cooling:Ceiling Fans, Central Air, Electric
- Heating:Central, Natural Gas
Structure and exterior
- Roof:Composition
- Year built:1968
- Building area:3,054 sq. ft.
- Lot area:0.2 Acres
Schools
- High school:Pearce
- Elementary school:Bowie
Finances and disclosures
- Price:$542,000
- Price per sq. ft.:$177.47
New listings near 7767 La Sobrina Drive
- New
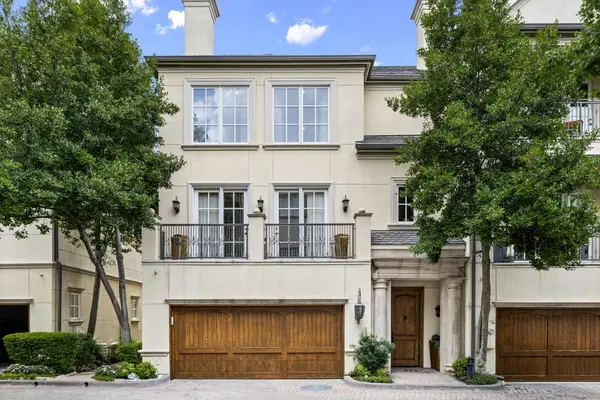 $1,875,000Active3 beds 4 baths3,670 sq. ft.
$1,875,000Active3 beds 4 baths3,670 sq. ft.3350 Blackburn Street, Dallas, TX 75204
MLS# 21031955Listed by: COMPASS RE TEXAS, LLC - New
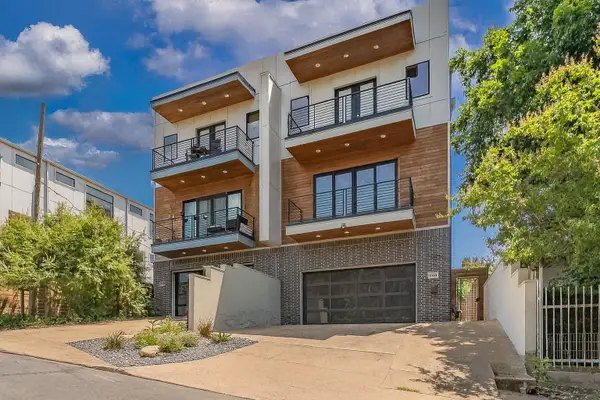 $700,000Active3 beds 4 baths2,475 sq. ft.
$700,000Active3 beds 4 baths2,475 sq. ft.1004 Stafford Street, Dallas, TX 75208
MLS# 21032362Listed by: THE STREET REAL ESTATE COMPANY - New
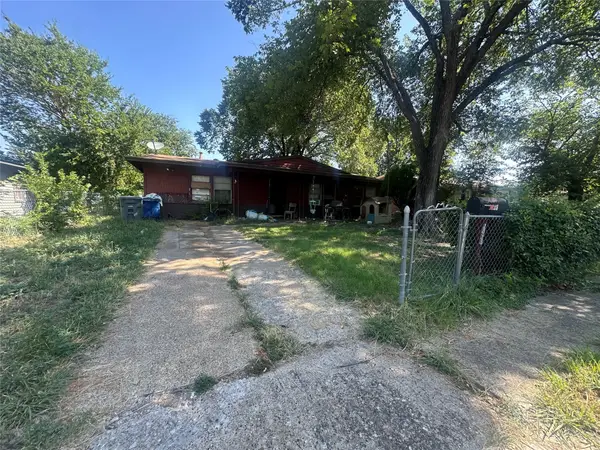 $109,000Active3 beds 1 baths1,400 sq. ft.
$109,000Active3 beds 1 baths1,400 sq. ft.2325 Blyth Drive, Dallas, TX 75228
MLS# 21032365Listed by: BLUEMARK, LLC - Open Sat, 1 to 4pmNew
 $1,795,000Active5 beds 6 baths4,400 sq. ft.
$1,795,000Active5 beds 6 baths4,400 sq. ft.3207 Whitehall Drive, Dallas, TX 75229
MLS# 20997626Listed by: ELITE LIVING REALTY - Open Sun, 12 to 3pmNew
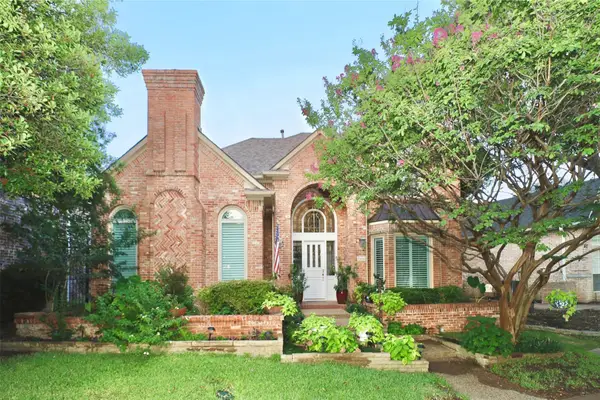 $1,050,000Active3 beds 3 baths3,437 sq. ft.
$1,050,000Active3 beds 3 baths3,437 sq. ft.5414 Preston Fairways Circle, Dallas, TX 75252
MLS# 21023599Listed by: NORTHBROOK REALTY GROUP - New
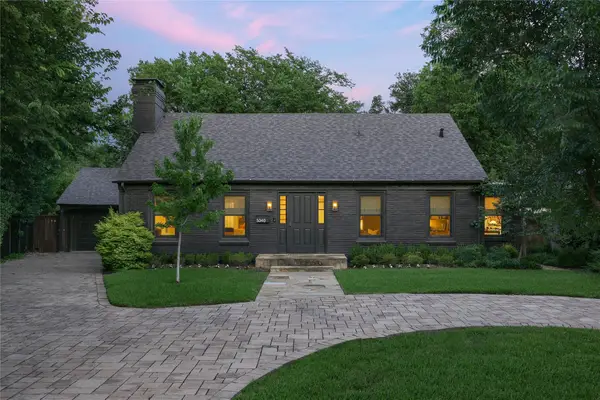 $2,195,000Active3 beds 3 baths2,670 sq. ft.
$2,195,000Active3 beds 3 baths2,670 sq. ft.5040 Horseshoe Trail, Dallas, TX 75209
MLS# 21028944Listed by: DAVE PERRY MILLER REAL ESTATE - New
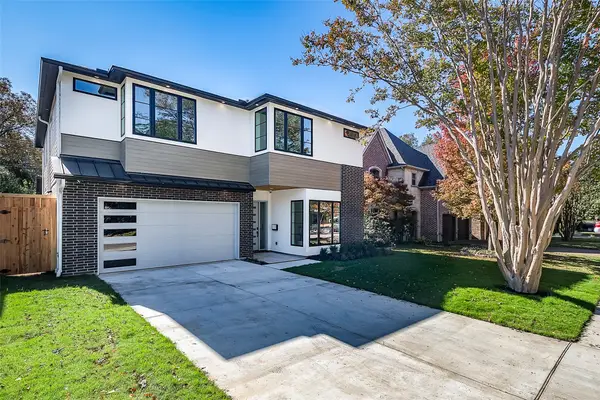 $1,749,000Active4 beds 5 baths3,887 sq. ft.
$1,749,000Active4 beds 5 baths3,887 sq. ft.6126 Velasco Avenue, Dallas, TX 75214
MLS# 21032015Listed by: TEXAS URBAN LIVING REALTY - New
 $650,000Active3 beds 4 baths2,063 sq. ft.
$650,000Active3 beds 4 baths2,063 sq. ft.4212 Bowser Avenue #C, Dallas, TX 75219
MLS# 21032080Listed by: SURGE INVESTMENT REALTY - New
 $63,000Active0.25 Acres
$63,000Active0.25 Acres4511 Yancy Street, Dallas, TX 75216
MLS# 21032128Listed by: TDREALTY - New
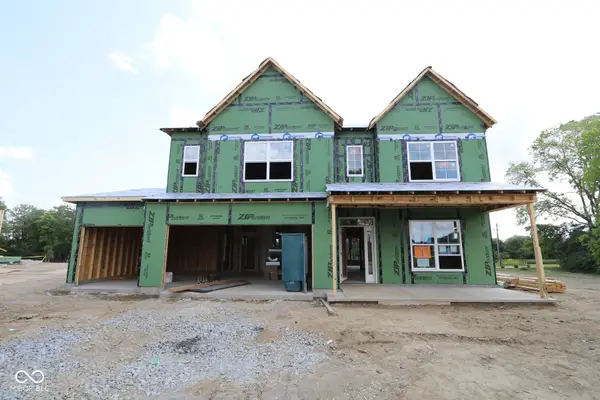 $629,990Active4 beds 3 baths3,179 sq. ft.
$629,990Active4 beds 3 baths3,179 sq. ft.9051 Ambassador Street, McCordsville, IN 46055
MLS# 22056743Listed by: M/I HOMES OF INDIANA, L.P.

