7848 Marquette Street, Dallas, TX 75225
Local realty services provided by:Better Homes and Gardens Real Estate The Bell Group



Listed by:kim calloway214-395-7001
Office:allie beth allman & assoc.
MLS#:20929556
Source:GDAR
Price summary
- Price:$2,595,000
- Price per sq. ft.:$534.5
- Monthly HOA dues:$66.67
About this home
Nestled in a prime location on a generous 68x142 corner lot in the heart of Caruth Village, this stunning showplace by Gage Homes epitomizes timeless elegance and unparalleled craftsmanship. Blending classic traditional design and modern luxury, the home creates an inviting sanctuary in one of Dallas' most sought-after neighborhoods. From the moment you enter through the gracious center entrance hall, you are enveloped in a world of sophistication. 10-foot ceilings, rich hardwood floors, impeccable millwork set the tone throughout the light-filled interiors. Perfectly scaled for both grand entertaining and intimate gatherings, the exquisite dining room and richly paneled study speak to traditional elegance, while the expansive living room impresses with an antique French mantel, a wall of windows that provide serene views of the private patio oasis—complete with a spa, tranquil fountains, and ample space for entertaining. The spacious chef’s granite island kitchen showcases premium Thermador and SubZero stainless appliances, abundant custom cabinetry, a breakfast bar, butler’s and walk-in pantries and a cozy den with direct patio access—creating a seamless indoor-outdoor experience. Featuring a soaring vaulted beamed ceiling, the luxurious downstairs primary suite is a true retreat, offering access to the outdoors and an indulgent marble bath with dual vanities and water closets, a jetted tub, separate shower and expansive walk-in closet. Upstairs, two generously sized guest suites—each with a tray ceiling and its own elegant ensuite bath—are joined by a sprawling game room featuring custom built-ins and a full bath, offering flexibility for media, play, or additional living quarters.
A rare blend of beauty and function, this home is complete with a two-car attached garage, exceptional storage throughout and a location that simply cannot be overstated—moments from the heart of Dallas’ city’s finest shopping, dining, and cultural offerings.
Contact an agent
Home facts
- Year built:2001
- Listing Id #:20929556
- Added:98 day(s) ago
- Updated:August 09, 2025 at 11:40 AM
Rooms and interior
- Bedrooms:3
- Total bathrooms:5
- Full bathrooms:4
- Half bathrooms:1
- Living area:4,855 sq. ft.
Heating and cooling
- Cooling:Ceiling Fans, Central Air, Electric, Roof Turbines, Zoned
- Heating:Central, Fireplaces, Gas, Natural Gas, Zoned
Structure and exterior
- Roof:Composition
- Year built:2001
- Building area:4,855 sq. ft.
- Lot area:0.22 Acres
Schools
- High school:Hillcrest
- Middle school:Benjamin Franklin
- Elementary school:Prestonhol
Finances and disclosures
- Price:$2,595,000
- Price per sq. ft.:$534.5
- Tax amount:$47,861
New listings near 7848 Marquette Street
- New
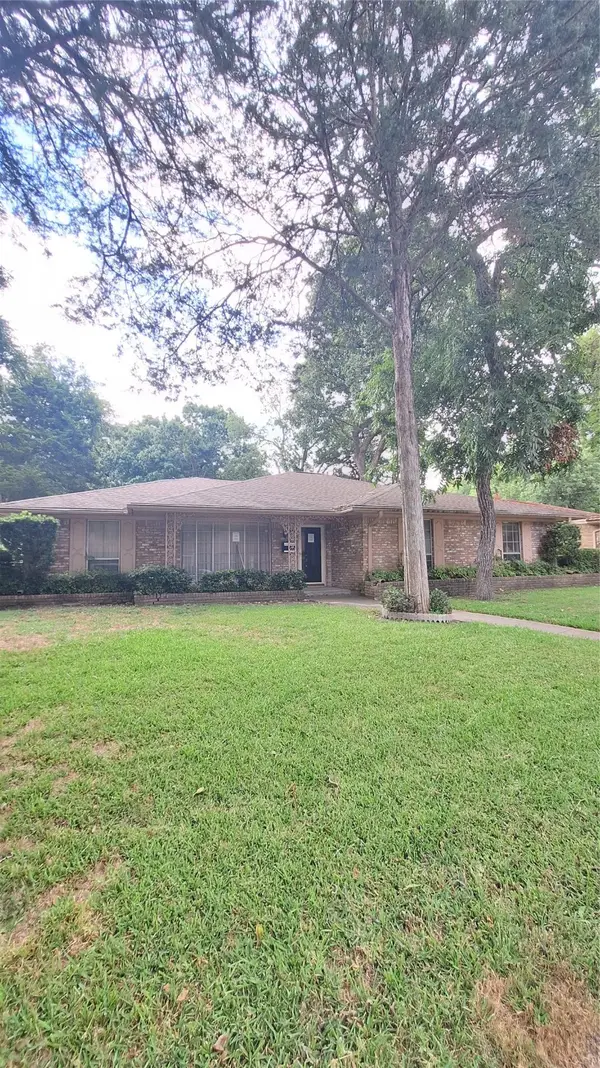 $300,000Active3 beds 2 baths2,060 sq. ft.
$300,000Active3 beds 2 baths2,060 sq. ft.5920 Forest Haven Trail, Dallas, TX 75232
MLS# 21035966Listed by: PREMIUM REALTY - New
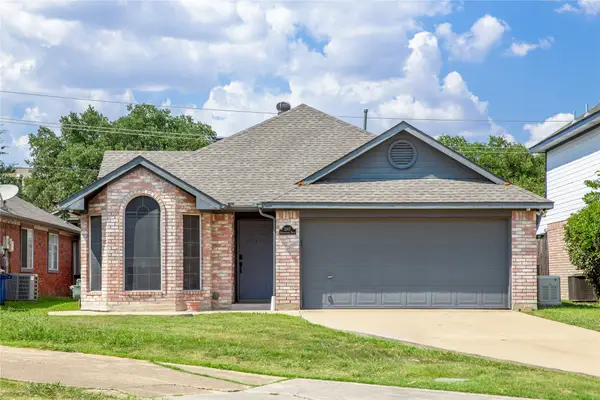 $429,999Active3 beds 2 baths1,431 sq. ft.
$429,999Active3 beds 2 baths1,431 sq. ft.3307 Renaissance Drive, Dallas, TX 75287
MLS# 21032662Listed by: AMX REALTY - New
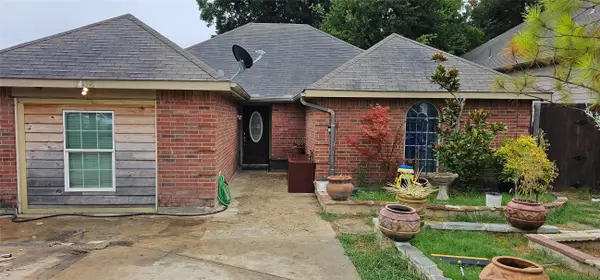 $235,000Active6 beds 3 baths1,319 sq. ft.
$235,000Active6 beds 3 baths1,319 sq. ft.1418 Exeter Avenue, Dallas, TX 75216
MLS# 21033858Listed by: EXP REALTY LLC - New
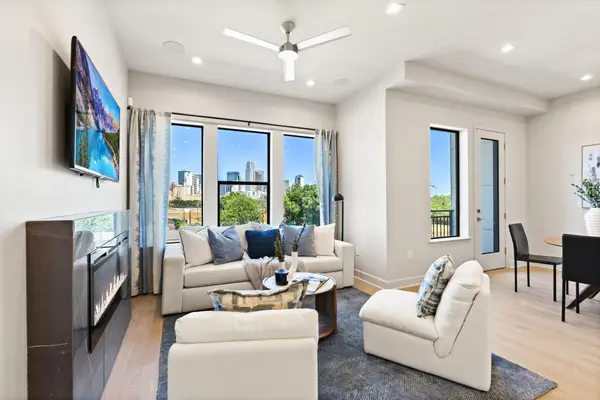 $559,860Active2 beds 3 baths1,302 sq. ft.
$559,860Active2 beds 3 baths1,302 sq. ft.1900 S Ervay Street #408, Dallas, TX 75215
MLS# 21035253Listed by: AGENCY DALLAS PARK CITIES, LLC - New
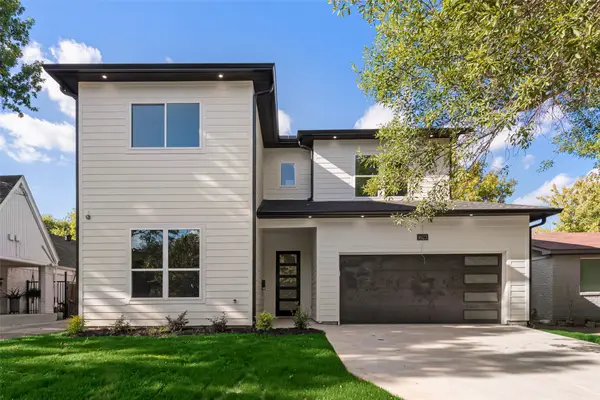 $698,000Active4 beds 4 baths2,928 sq. ft.
$698,000Active4 beds 4 baths2,928 sq. ft.1623 Lansford Avenue, Dallas, TX 75224
MLS# 21035698Listed by: ARISE CAPITAL REAL ESTATE - New
 $280,000Active3 beds 2 baths1,669 sq. ft.
$280,000Active3 beds 2 baths1,669 sq. ft.9568 Jennie Lee Lane, Dallas, TX 75227
MLS# 21030257Listed by: REGAL, REALTORS - New
 $349,000Active5 beds 2 baths2,118 sq. ft.
$349,000Active5 beds 2 baths2,118 sq. ft.921 Fernwood Avenue, Dallas, TX 75216
MLS# 21035457Listed by: KELLER WILLIAMS FRISCO STARS - New
 $250,000Active1 beds 1 baths780 sq. ft.
$250,000Active1 beds 1 baths780 sq. ft.1200 Main Street #1508, Dallas, TX 75202
MLS# 21035501Listed by: COMPASS RE TEXAS, LLC. - New
 $180,000Active2 beds 2 baths1,029 sq. ft.
$180,000Active2 beds 2 baths1,029 sq. ft.12888 Montfort Drive #210, Dallas, TX 75230
MLS# 21034757Listed by: COREY SIMPSON & ASSOCIATES - New
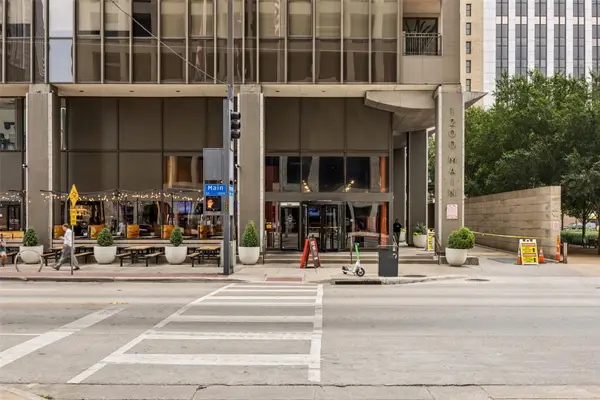 $239,999Active1 beds 1 baths757 sq. ft.
$239,999Active1 beds 1 baths757 sq. ft.1200 Main Street #503, Dallas, TX 75202
MLS# 21033163Listed by: REDFIN CORPORATION

