7861 Caruth Court, Dallas, TX 75225
Local realty services provided by:Better Homes and Gardens Real Estate Lindsey Realty
Listed by: dustin pitts214-600-4885
Office: dallas real estate agent
MLS#:20945871
Source:GDAR
Price summary
- Price:$1,499,000
- Price per sq. ft.:$337.46
- Monthly HOA dues:$254
About this home
Seller is motivated. Seize the rare opportunity to call Caruth Court your home—one of the most sought-after lock and leave neighborhoods in the Park Cities. This meticulously renovated patio home offers a seamless blend of modern sophistication and timeless elegance, just a few feet away from the best of University Park, Highland Park, and NorthPark Mall.
The expansive downstairs primary suite offers both privacy and convenience, featuring two large walk-in closets, direct access to the tranquil center courtyard, and an abundance of natural light pouring in through large windows. The formal living room and inviting library with wood-paneled walls, both featuring gas fireplaces, add warmth and character to the home. Rich hardwood floors extend throughout the main level, complementing the elegant formal dining room, stylish bar, spacious butler’s pantry, and casual dining area perfect for hosting intimate gatherings or meals.
The updated kitchen boasts a ZLINE gas range, Sub-Zero refrigerator, premium stainless steel appliances, and opens out to enchanting courtyard views that provide the perfect backdrop for peaceful moments. Floor-to-ceiling windows bathe every room in natural light, enhancing the home’s bright and welcoming atmosphere.
Upstairs, you’ll find three generously sized bedrooms and two bathrooms, offering ample space for guests. The versatile bonus room, accessible from both the garage and second-floor hallway, can easily be transformed into a media room, office, or private gym to suit your lifestyle.
Experience refined living at its finest in the prime Caruth Court location, just a stone’s throw from the vibrant amenities of University Park, Highland Park, and NorthPark Mall—where comfort, style, and functionality converge in a home that offers everything you need for sophisticated, low-maintenance living.
Contact an agent
Home facts
- Year built:1994
- Listing ID #:20945871
- Added:178 day(s) ago
- Updated:November 22, 2025 at 12:41 PM
Rooms and interior
- Bedrooms:4
- Total bathrooms:4
- Full bathrooms:3
- Half bathrooms:1
- Living area:4,442 sq. ft.
Heating and cooling
- Cooling:Central Air
- Heating:Central
Structure and exterior
- Year built:1994
- Building area:4,442 sq. ft.
- Lot area:0.11 Acres
Schools
- High school:Hillcrest
- Middle school:Benjamin Franklin
- Elementary school:Prestonhol
Finances and disclosures
- Price:$1,499,000
- Price per sq. ft.:$337.46
- Tax amount:$34,024
New listings near 7861 Caruth Court
- New
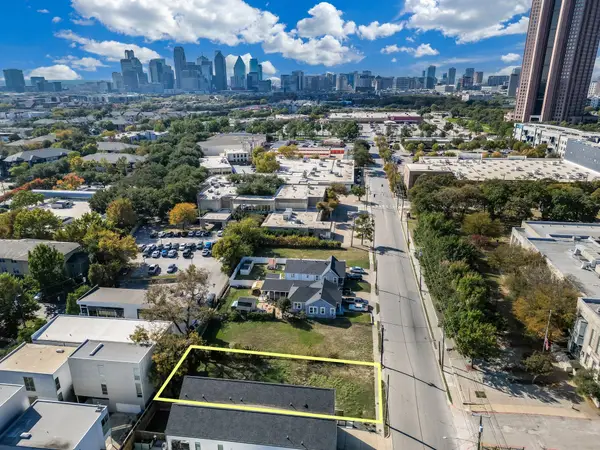 $849,000Active0.15 Acres
$849,000Active0.15 Acres4330 Capitol Avenue, Dallas, TX 75204
MLS# 21115770Listed by: BEAM REAL ESTATE, LLC - New
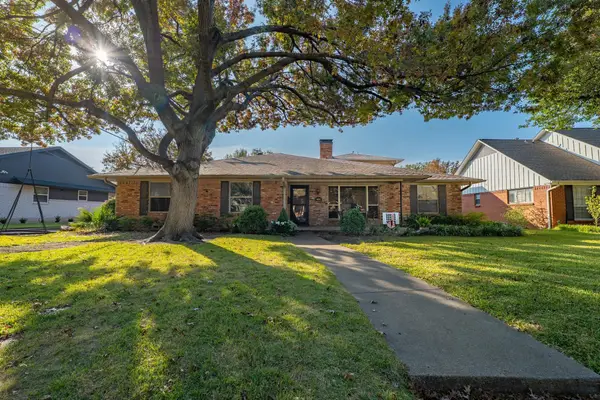 $749,500Active5 beds 3 baths3,000 sq. ft.
$749,500Active5 beds 3 baths3,000 sq. ft.10042 Edgecove Drive, Dallas, TX 75238
MLS# 21118485Listed by: MICHAEL'S REALTY INC. - New
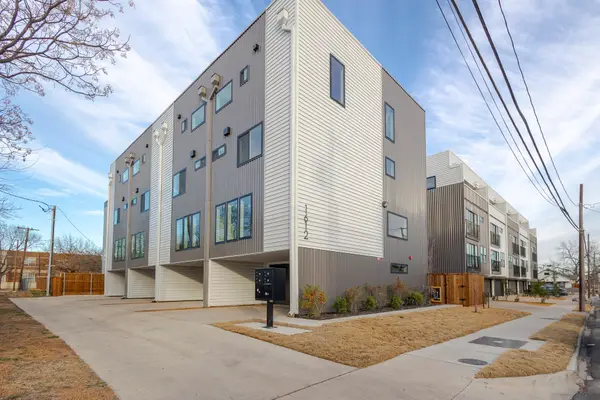 $1,800,000Active6 beds 9 baths5,994 sq. ft.
$1,800,000Active6 beds 9 baths5,994 sq. ft.1612 Grigsby Avenue #102, Dallas, TX 75204
MLS# 21118795Listed by: MAXWORTH REAL ESTATE GROUP LLC - New
 $180,000Active3 beds 1 baths1,397 sq. ft.
$180,000Active3 beds 1 baths1,397 sq. ft.3733 Alsbury Street, Dallas, TX 75216
MLS# 21093722Listed by: MARK SPAIN REAL ESTATE - New
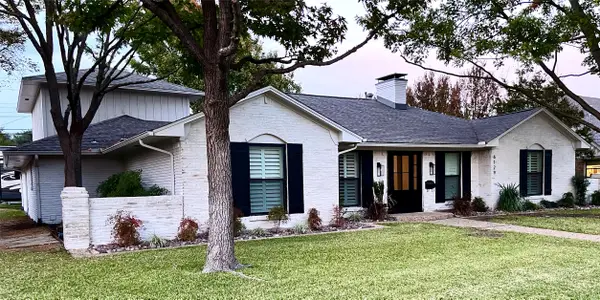 $1,050,000Active4 beds 4 baths3,104 sq. ft.
$1,050,000Active4 beds 4 baths3,104 sq. ft.6129 Glennox Lane, Dallas, TX 75214
MLS# 21116057Listed by: ALLIE BETH ALLMAN & ASSOC. - New
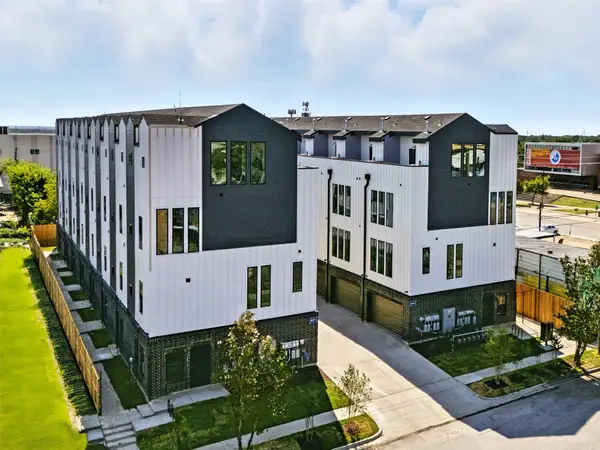 $3,745,000Active3 beds 4 baths15,500 sq. ft.
$3,745,000Active3 beds 4 baths15,500 sq. ft.312 N Lancaster Avenue #Bldg 1, Dallas, TX 75203
MLS# 21118775Listed by: COMPASS RE TEXAS, LLC - New
 $229,000Active3 beds 2 baths1,211 sq. ft.
$229,000Active3 beds 2 baths1,211 sq. ft.2419 Scotland Drive, Dallas, TX 75216
MLS# 21117729Listed by: AARANT REALTY COMPANY - New
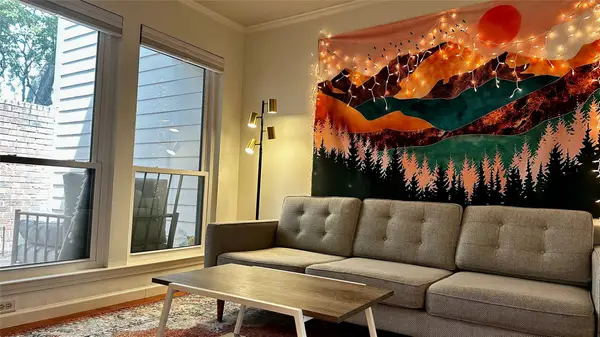 $250,000Active2 beds 3 baths1,029 sq. ft.
$250,000Active2 beds 3 baths1,029 sq. ft.18240 Midway Road #104, Dallas, TX 75287
MLS# 21118557Listed by: RE/MAX DALLAS SUBURBS - New
 $370,000Active3 beds 2 baths1,132 sq. ft.
$370,000Active3 beds 2 baths1,132 sq. ft.9115 Boundbrook Avenue, Dallas, TX 75243
MLS# 21118564Listed by: EBBY HALLIDAY, REALTORS - Open Sat, 1 to 3pmNew
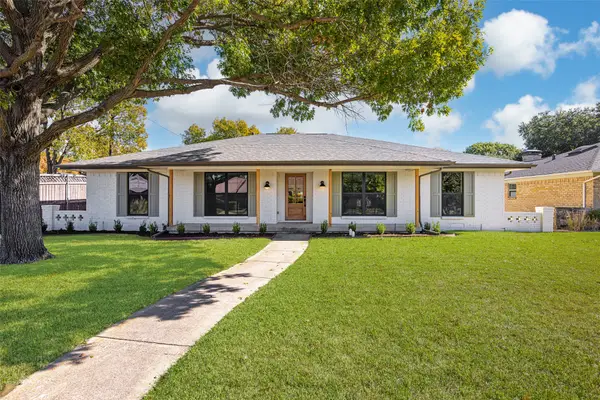 $824,900Active4 beds 2 baths2,147 sq. ft.
$824,900Active4 beds 2 baths2,147 sq. ft.12130 Lochwood Boulevard, Dallas, TX 75218
MLS# 21109409Listed by: KELLER WILLIAMS URBAN DALLAS
