802 Salmon Drive, Dallas, TX 75208
Local realty services provided by:Better Homes and Gardens Real Estate Lindsey Realty
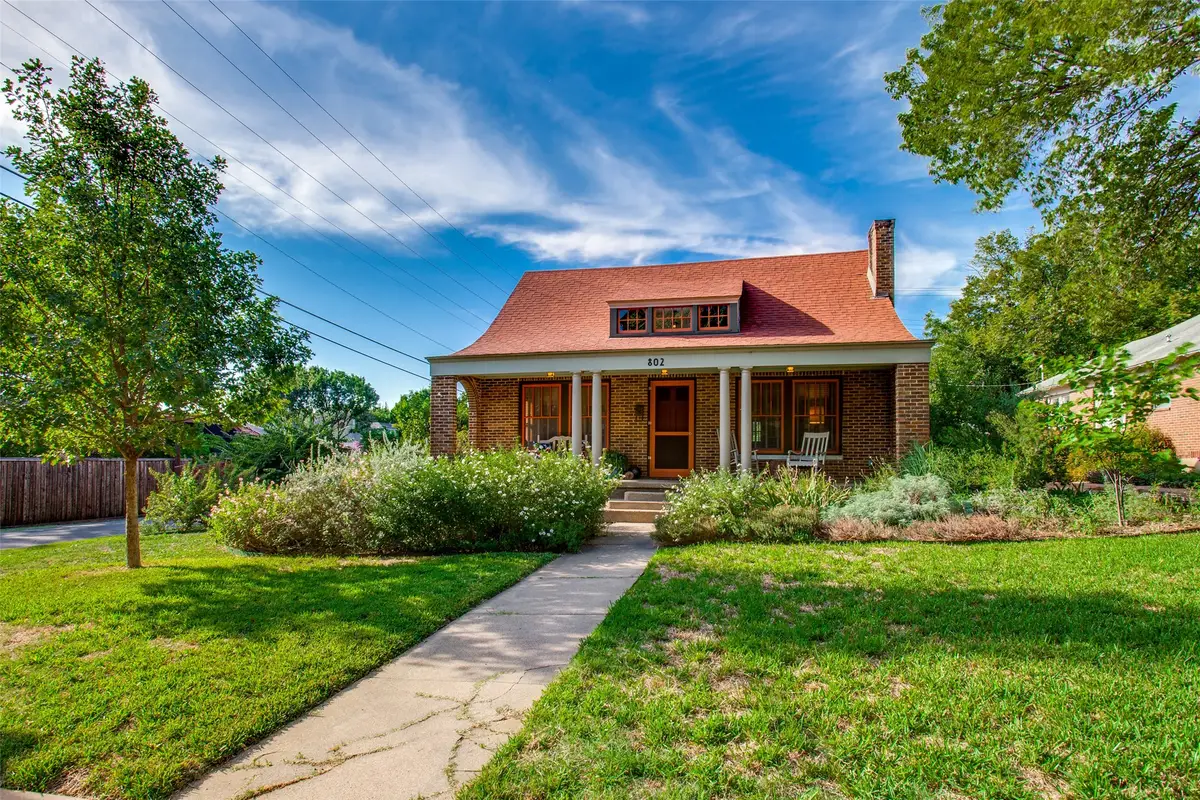
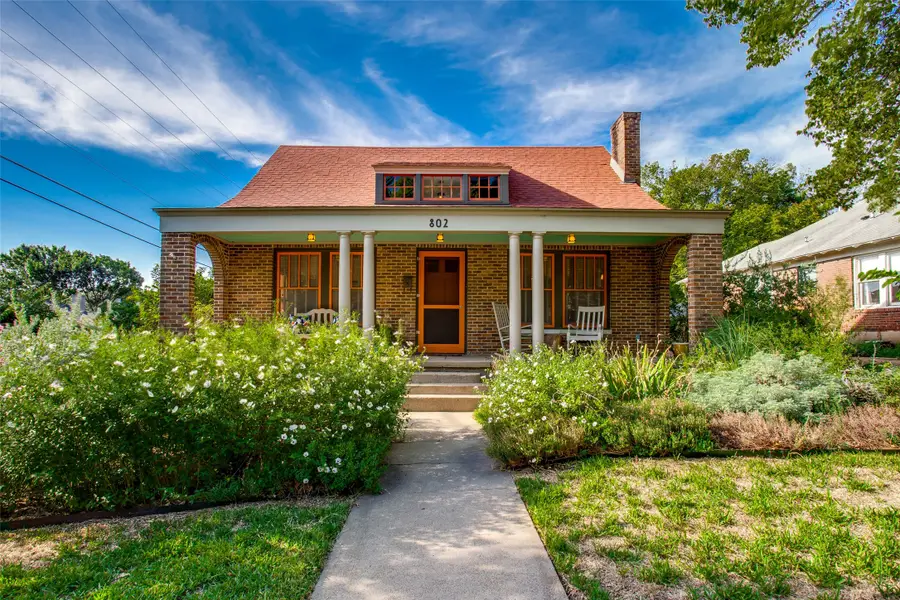
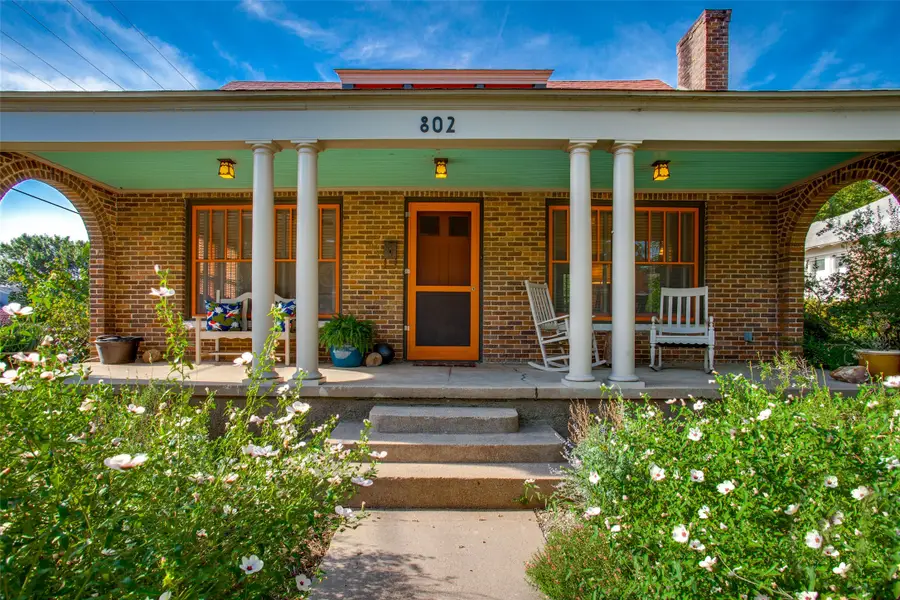
Listed by:michael mahon214-914-5410
Office:compass re texas, llc.
MLS#:20972654
Source:GDAR
Price summary
- Price:$650,000
- Price per sq. ft.:$461.65
About this home
Welcome to 802 Salmon Drive — a beautifully updated brick cottage nestled in the heart of Oak Cliff. Situated on a desirable corner lot in Kessler Highlands, this charming home boasts a welcoming front porch, perfect for relaxing evenings and neighborly chats. Inside, you'll find rich hardwood floors throughout and a thoughtfully designed kitchen featuring poured concrete countertops, ample cabinetry, and stainless-steel appliances. The home offers modern updates while preserving its original character, creating a comfortable and inviting atmosphere. Step outside to enjoy the water-wise landscaping. Pet owners will appreciate the convenient dog run, while the rare oversized two-car garage offers plenty of space for storage, hobbies, or workshop needs. This was among the favorite homes featured on the 2017 Heritage Oak Cliff Home Tour! Located just a short stroll from Kidd Springs Park and the vibrant shops and dining of TYPO, you’ll enjoy the perfect mix of neighborhood charm and city convenience.
Contact an agent
Home facts
- Year built:1926
- Listing Id #:20972654
- Added:47 day(s) ago
- Updated:August 09, 2025 at 11:40 AM
Rooms and interior
- Bedrooms:2
- Total bathrooms:2
- Full bathrooms:2
- Living area:1,408 sq. ft.
Heating and cooling
- Cooling:Central Air, Electric
- Heating:Central, Natural Gas
Structure and exterior
- Roof:Composition
- Year built:1926
- Building area:1,408 sq. ft.
- Lot area:0.17 Acres
Schools
- High school:Sunset
- Middle school:Greiner
- Elementary school:Rosemont
Finances and disclosures
- Price:$650,000
- Price per sq. ft.:$461.65
New listings near 802 Salmon Drive
- New
 $180,000Active2 beds 2 baths1,029 sq. ft.
$180,000Active2 beds 2 baths1,029 sq. ft.12888 Montfort Drive #210, Dallas, TX 75230
MLS# 21034757Listed by: COREY SIMPSON & ASSOCIATES - New
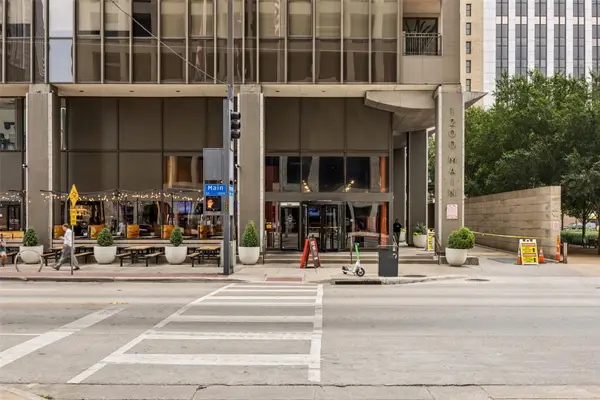 $239,999Active1 beds 1 baths757 sq. ft.
$239,999Active1 beds 1 baths757 sq. ft.1200 Main Street #503, Dallas, TX 75202
MLS# 21033163Listed by: REDFIN CORPORATION - New
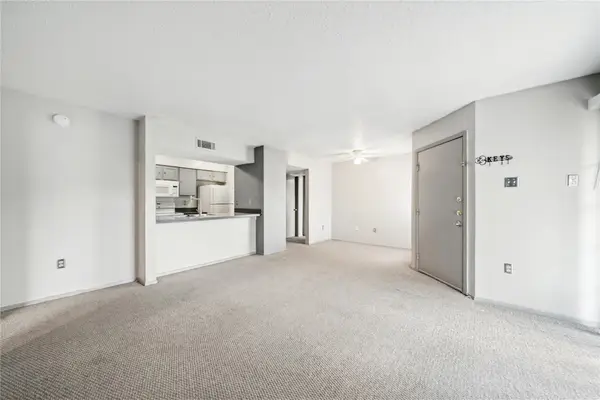 $150,000Active2 beds 2 baths1,006 sq. ft.
$150,000Active2 beds 2 baths1,006 sq. ft.12484 Abrams Road #1724, Dallas, TX 75243
MLS# 21033426Listed by: MONUMENT REALTY - New
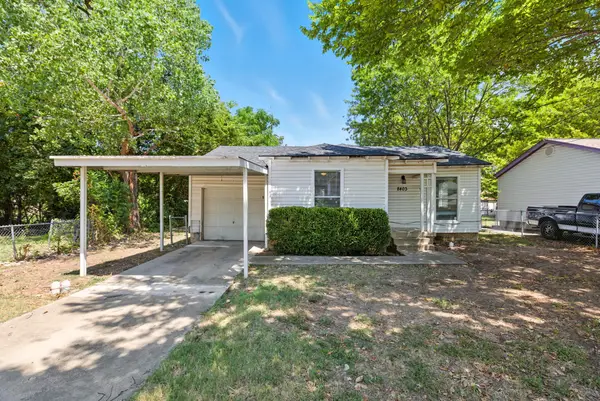 $235,000Active3 beds 2 baths791 sq. ft.
$235,000Active3 beds 2 baths791 sq. ft.8403 Tackett Street, Dallas, TX 75217
MLS# 21034974Listed by: EPIQUE REALTY LLC - New
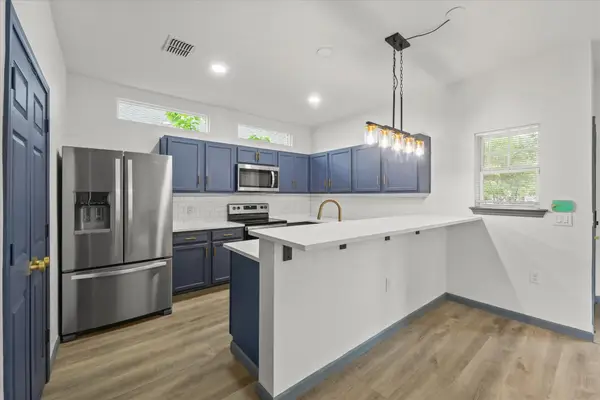 $309,000Active3 beds 2 baths1,287 sq. ft.
$309,000Active3 beds 2 baths1,287 sq. ft.4706 Spring Avenue, Dallas, TX 75210
MLS# 21035377Listed by: MTX REALTY, LLC - New
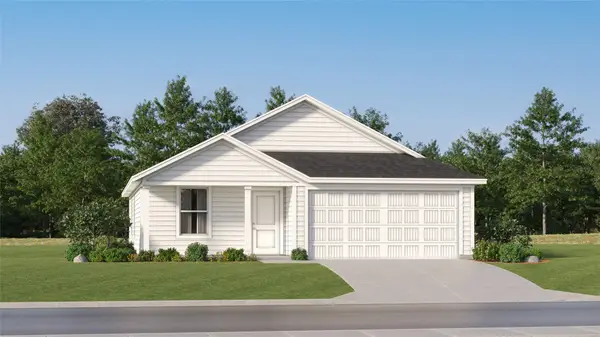 $268,999Active3 beds 2 baths1,260 sq. ft.
$268,999Active3 beds 2 baths1,260 sq. ft.521 E Kirnwood Drive, Dallas, TX 75114
MLS# 21035453Listed by: TURNER MANGUM LLC - Open Tue, 3 to 5pmNew
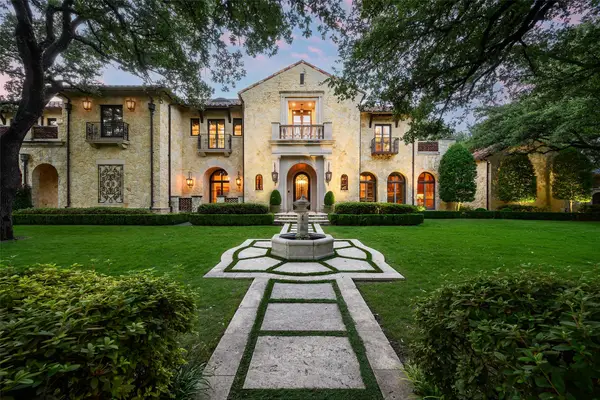 $10,900,000Active5 beds 9 baths12,421 sq. ft.
$10,900,000Active5 beds 9 baths12,421 sq. ft.5335 Meaders Lane, Dallas, TX 75229
MLS# 20975612Listed by: DAVE PERRY MILLER REAL ESTATE - New
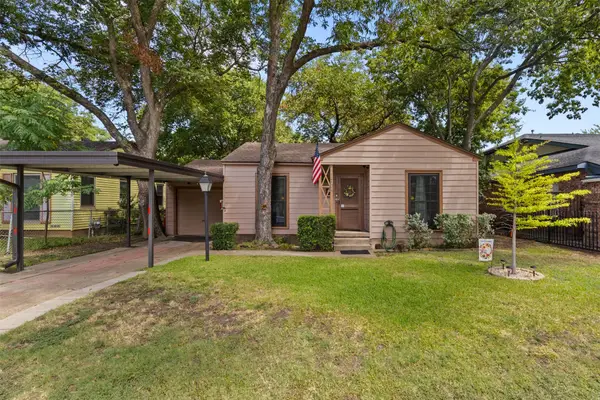 $265,000Active2 beds 1 baths786 sq. ft.
$265,000Active2 beds 1 baths786 sq. ft.1703 Brandon Street, Dallas, TX 75208
MLS# 21021678Listed by: ONLY 1 REALTY GROUP DALLAS - New
 $285,000Active3 beds 2 baths1,184 sq. ft.
$285,000Active3 beds 2 baths1,184 sq. ft.1239 Cedar Haven Avenue, Dallas, TX 75216
MLS# 21031483Listed by: NEW CENTURY REALTY, INC. - New
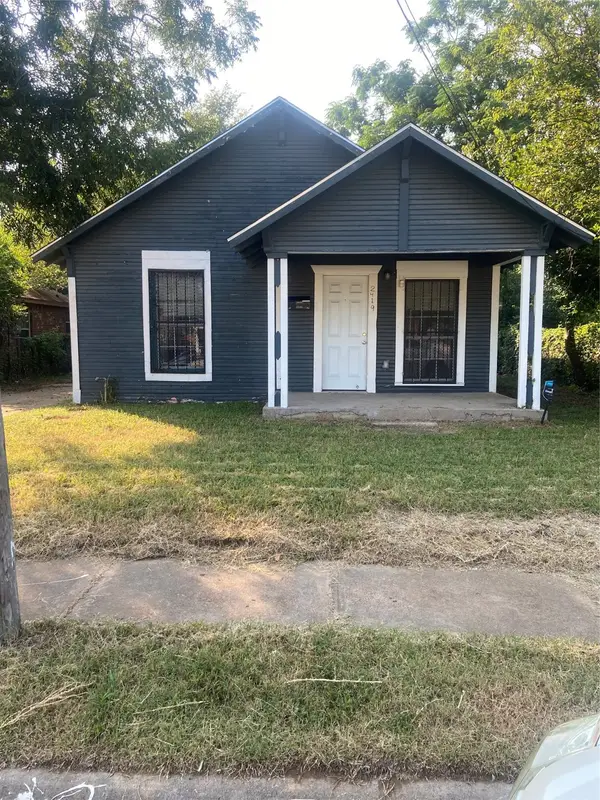 $150,000Active2 beds 1 baths736 sq. ft.
$150,000Active2 beds 1 baths736 sq. ft.2419 Harding Street, Dallas, TX 75215
MLS# 21034197Listed by: NB ELITE REALTY

