8184 Santa Clara Drive, Dallas, TX 75218
Local realty services provided by:Better Homes and Gardens Real Estate Edwards & Associates
Listed by: michelle hopson469-583-5441
Office: compass re texas, llc.
MLS#:21108602
Source:GDAR
Price summary
- Price:$1,800,000
- Price per sq. ft.:$480.13
About this home
Welcome to 8184 Santa Clara Drive, a charming 1930 Tudor gem nestled in the heart of Forest Hills. This home is all about character and comfort, set on a tree-filled lot that gives you plenty of privacy and a lush, natural feel. With four spacious bedrooms, this house has been thoughtfully updated while keeping its vintage charm. The updated kitchen is a standout, complete with a built-in wine fridge, an expansive island and tons of natural light—it’s perfect for cooking up a feast for family and friends. The seller also added a handy mudroom off the side entrance and a full-size utility room with a drip dry area and a sink to make everyday living a breeze. Step out back, and you'll find your own private retreat with a sparkling pool and a 2023 built guest house by Tivoli Construction that is a must see! The guest quarters are around 1,000 square feet with a kitchenette, generous up and down stairs living space, and a full bath with a gorgeous spa-like shower - this space is ideal for visitors or extra living space. The oversized garage has plenty of room for your cars and way more, plus there's still plenty of grassy area for playtime or relaxing! The home features a side entry for added convenience and is situated on a quiet street, offering a peaceful escape from the hustle and bustle.
Contact an agent
Home facts
- Year built:1930
- Listing ID #:21108602
- Added:93 day(s) ago
- Updated:February 16, 2026 at 08:17 AM
Rooms and interior
- Bedrooms:4
- Total bathrooms:4
- Full bathrooms:3
- Half bathrooms:1
- Living area:3,749 sq. ft.
Heating and cooling
- Cooling:Central Air, Electric
- Heating:Central, Natural Gas
Structure and exterior
- Roof:Composition
- Year built:1930
- Building area:3,749 sq. ft.
- Lot area:0.46 Acres
Schools
- High school:Adams
- Middle school:Gaston
- Elementary school:Sanger
Finances and disclosures
- Price:$1,800,000
- Price per sq. ft.:$480.13
New listings near 8184 Santa Clara Drive
- New
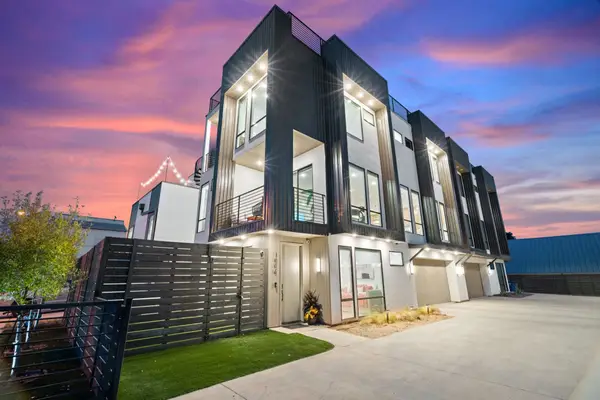 $795,000Active3 beds 4 baths2,390 sq. ft.
$795,000Active3 beds 4 baths2,390 sq. ft.1006 Mobile Street, Dallas, TX 75208
MLS# 21180571Listed by: REAL BROKER, LLC - New
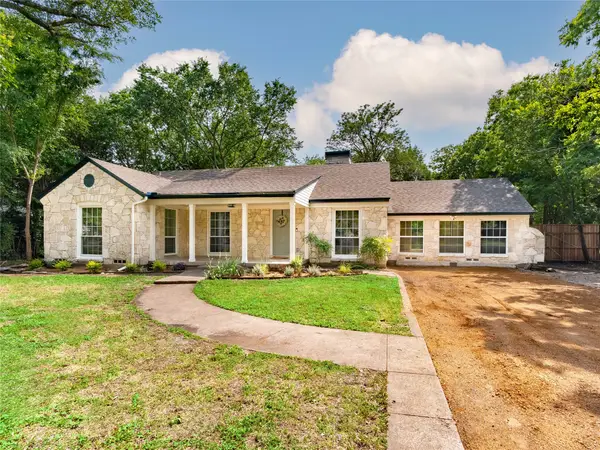 $850,000Active3 beds 2 baths1,707 sq. ft.
$850,000Active3 beds 2 baths1,707 sq. ft.1511 Verano Drive, Dallas, TX 75218
MLS# 21180907Listed by: MCBRIDE BOOTHE GROUP, LLC - New
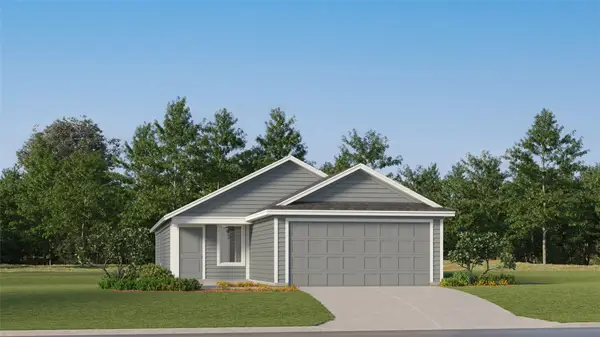 $222,999Active3 beds 2 baths1,402 sq. ft.
$222,999Active3 beds 2 baths1,402 sq. ft.6508 Glade Street, Princeton, TX 75407
MLS# 21180818Listed by: TURNER MANGUM,LLC - New
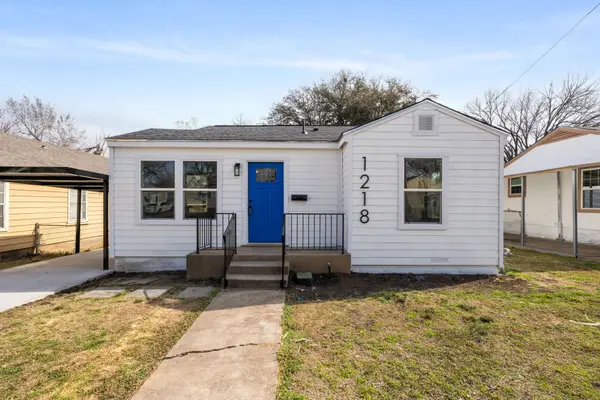 $309,000Active3 beds 2 baths1,360 sq. ft.
$309,000Active3 beds 2 baths1,360 sq. ft.1218 Tarpley Avenue, Dallas, TX 75211
MLS# 21177771Listed by: VALUE PROPERTIES - New
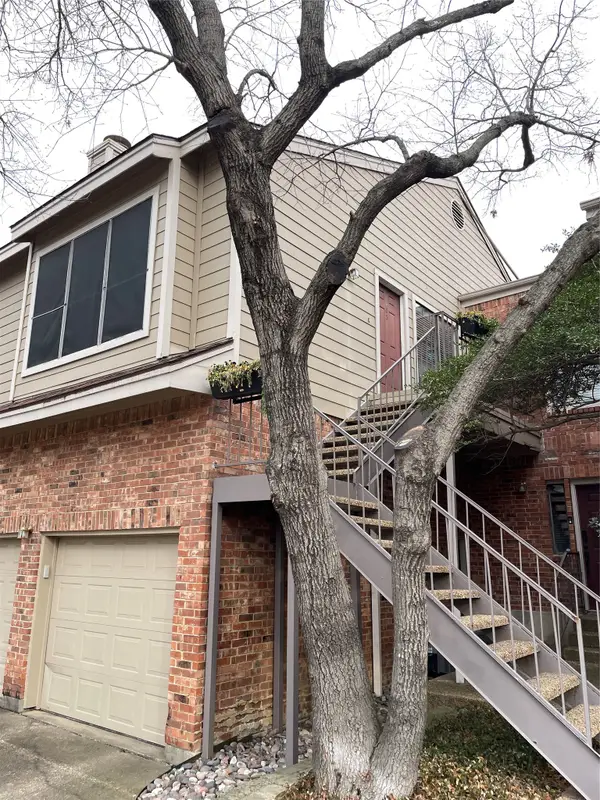 $183,500Active1 beds 1 baths713 sq. ft.
$183,500Active1 beds 1 baths713 sq. ft.5619 Preston Oaks Road #205, Dallas, TX 75254
MLS# 21180214Listed by: GUIDANCE REALTY, INC. - New
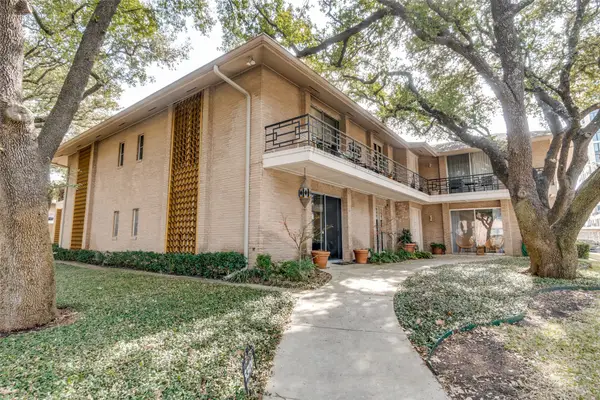 $495,000Active2 beds 2 baths1,947 sq. ft.
$495,000Active2 beds 2 baths1,947 sq. ft.6306 Bandera #A, Dallas, TX 75225
MLS# 21180712Listed by: DAVE PERRY MILLER REAL ESTATE - New
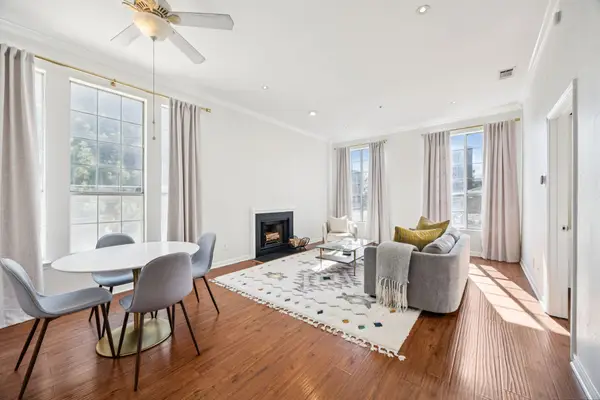 $249,990Active1 beds 1 baths715 sq. ft.
$249,990Active1 beds 1 baths715 sq. ft.4232 Mckinney Avenue #107, Dallas, TX 75205
MLS# 21180745Listed by: COMPASS RE TEXAS, LLC. - New
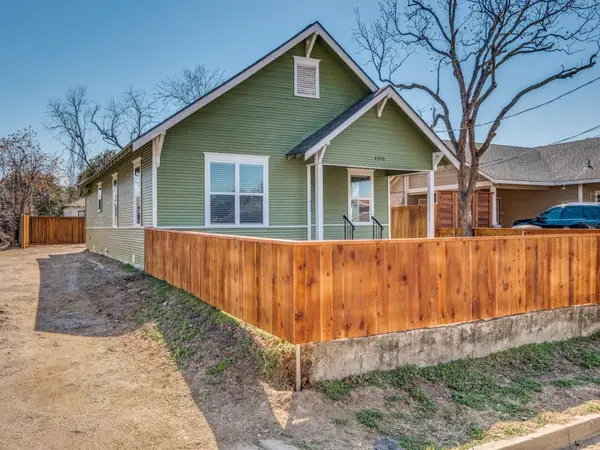 $275,000Active3 beds 2 baths1,568 sq. ft.
$275,000Active3 beds 2 baths1,568 sq. ft.4306 Jamaica Street, Dallas, TX 75210
MLS# 21179260Listed by: DYLAN DOBBS - New
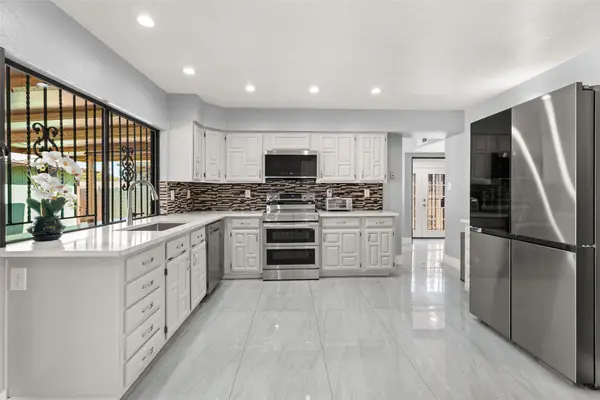 $350,000Active3 beds 2 baths1,748 sq. ft.
$350,000Active3 beds 2 baths1,748 sq. ft.3025 Tres Logos Lane, Dallas, TX 75228
MLS# 21180718Listed by: MONUMENT REALTY - New
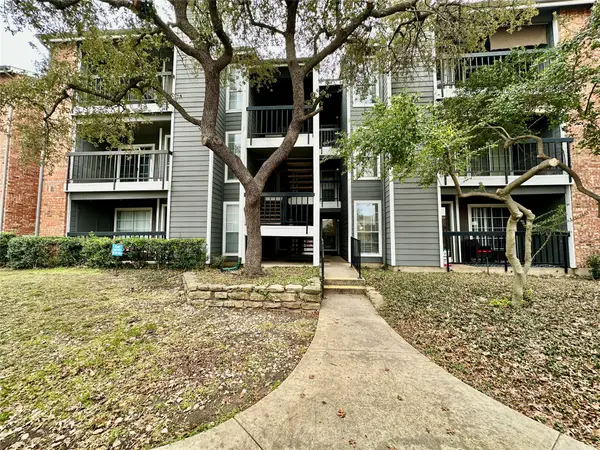 $175,000Active2 beds 1 baths737 sq. ft.
$175,000Active2 beds 1 baths737 sq. ft.18333 Roehampton Drive #313, Dallas, TX 75252
MLS# 21180721Listed by: AVIGNON REALTY

