8218 Laflin Lane, Dallas, TX 75231
Local realty services provided by:Better Homes and Gardens Real Estate Edwards & Associates
Listed by: sean boshears214-336-9534
Office: compass re texas, llc.
MLS#:21130308
Source:GDAR
Price summary
- Price:$649,900
- Price per sq. ft.:$267.23
- Monthly HOA dues:$152.83
About this home
This jewel in the gated Merion community offers refined, low-maintenance living with upscale features and an unbeatable location just minutes from NorthPark Center, dining, shopping, and major highways.
Step inside to discover open-concept living with 10 ft ceilings, triple-width windows, and abundant natural light. The main living area showcases a custom entertainment wall, 75-inch electric fireplace, and access to one of two upper level balconies. The gourmet kitchen features an oversized quartz island, GE Café appliances, gas range, upgraded cabinetry with under-lighting and soft touch close. A walk-in pantry, perfect for everyday living or entertaining. A private elevator provides convenient access to all three levels of the home.
Upstairs, the primary suite offers a private balcony with an electric privacy screen, a spa-inspired bath with soaking tub, walk-in shower, dual vanities, a wet bar-coffee station with sink and wine fridge, plus a custom walk-in closet. Additional highlights include a guest suite or office with a Murphy bed, a versatile flex room, a laundry room with LG washer and dryer, and a 2-car garage with EV charger.
Beyond the home, residents enjoy a peaceful, resort-style community featuring a pool lined with cabanas, a fire pit and a private dog park... the perfect blend of luxury and leisure!
With sophisticated finishes, smart storage, and thoughtful design throughout, this home combines elegance, comfort, and convenience in one of Dallas’ most desirable gated neighborhoods — a rare opportunity that truly has it all.
Contact an agent
Home facts
- Year built:2021
- Listing ID #:21130308
- Added:297 day(s) ago
- Updated:February 20, 2026 at 04:51 PM
Rooms and interior
- Bedrooms:3
- Total bathrooms:4
- Full bathrooms:3
- Half bathrooms:1
- Living area:2,432 sq. ft.
Heating and cooling
- Cooling:Ceiling Fans, Central Air
- Heating:Central, Natural Gas
Structure and exterior
- Roof:Composition
- Year built:2021
- Building area:2,432 sq. ft.
- Lot area:0.04 Acres
Schools
- High school:Conrad
- Middle school:Tasby
- Elementary school:Lee Mcshan
Finances and disclosures
- Price:$649,900
- Price per sq. ft.:$267.23
New listings near 8218 Laflin Lane
- New
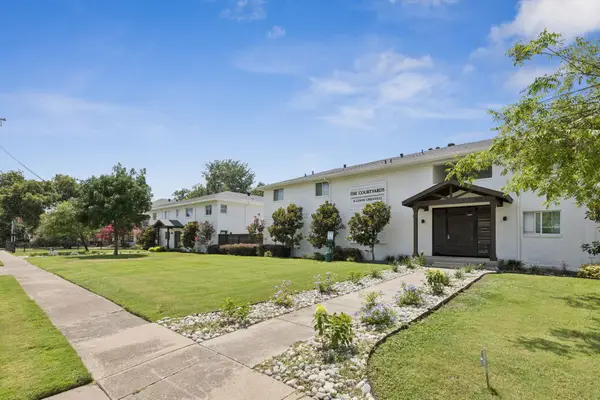 $5,595,000Active44 beds 44 baths19,368 sq. ft.
$5,595,000Active44 beds 44 baths19,368 sq. ft.5009 Bryan Street, Dallas, TX 75206
MLS# 21185076Listed by: PERRY GUEST COMPANY - Open Sat, 1 to 3pmNew
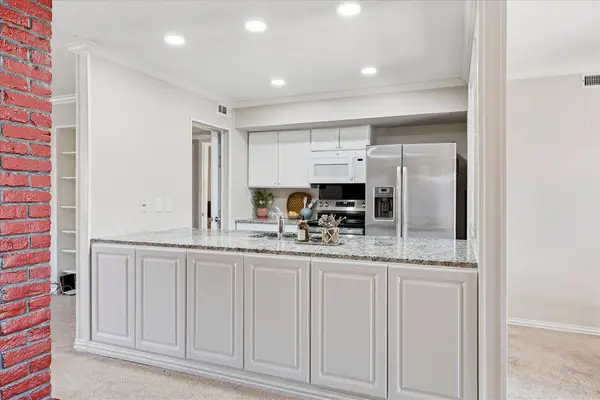 $235,000Active2 beds 2 baths1,004 sq. ft.
$235,000Active2 beds 2 baths1,004 sq. ft.5930 Birchbrook Drive #217, Dallas, TX 75206
MLS# 21152922Listed by: ACQUISTO REAL ESTATE - New
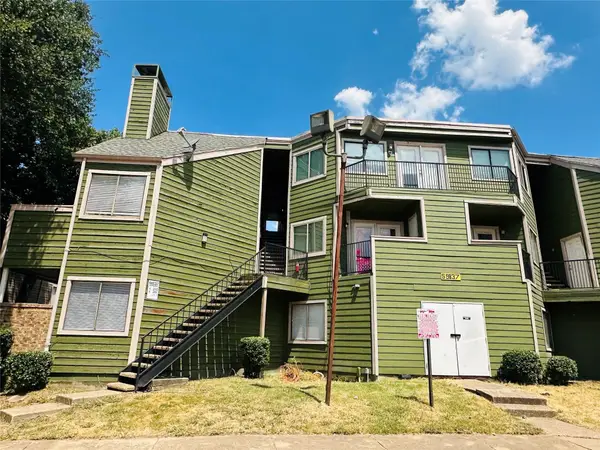 $135,000Active2 beds 2 baths1,031 sq. ft.
$135,000Active2 beds 2 baths1,031 sq. ft.9837 Walnut St Street #S202, Dallas, TX 75243
MLS# 21185057Listed by: AVIGNON REALTY - New
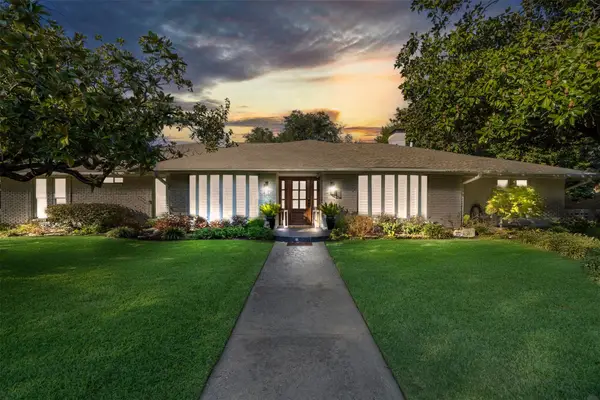 $1,300,000Active4 beds 4 baths3,510 sq. ft.
$1,300,000Active4 beds 4 baths3,510 sq. ft.3841 Peter Pan Drive, Dallas, TX 75229
MLS# 21180491Listed by: COLDWELL BANKER APEX, REALTORS - Open Sat, 1 to 4pmNew
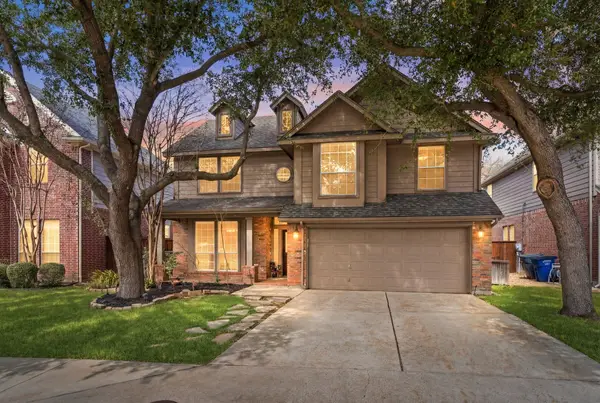 $625,000Active3 beds 3 baths2,375 sq. ft.
$625,000Active3 beds 3 baths2,375 sq. ft.2136 Ash Grove Way, Dallas, TX 75228
MLS# 21181125Listed by: COLDWELL BANKER APEX, REALTORS - New
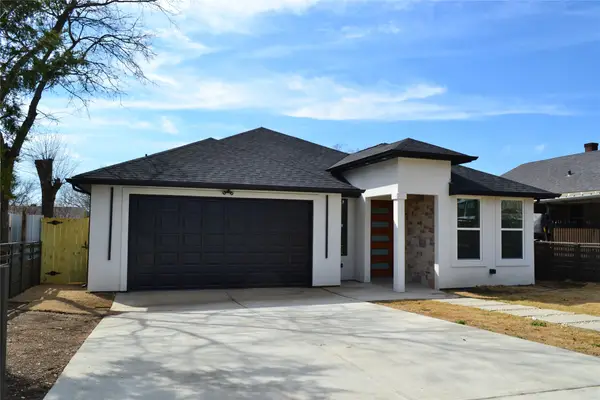 $440,000Active3 beds 4 baths2,550 sq. ft.
$440,000Active3 beds 4 baths2,550 sq. ft.2923 Britton Avenue, Dallas, TX 75216
MLS# 21183298Listed by: COLDWELL BANKER REALTY - New
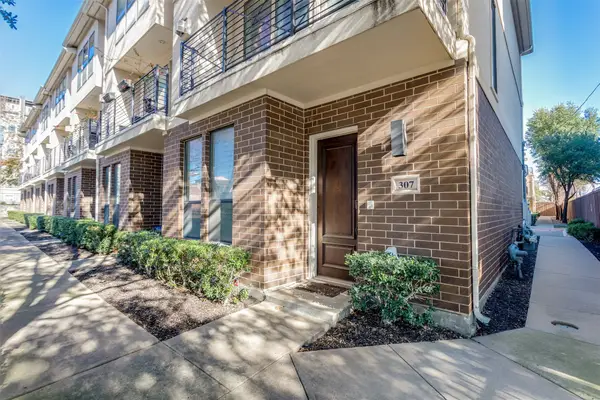 $510,000Active2 beds 3 baths2,049 sq. ft.
$510,000Active2 beds 3 baths2,049 sq. ft.2606 Shelby Avenue #307, Dallas, TX 75219
MLS# 21183312Listed by: KELLER WILLIAMS REALTY DPR - Open Sat, 2 to 4pmNew
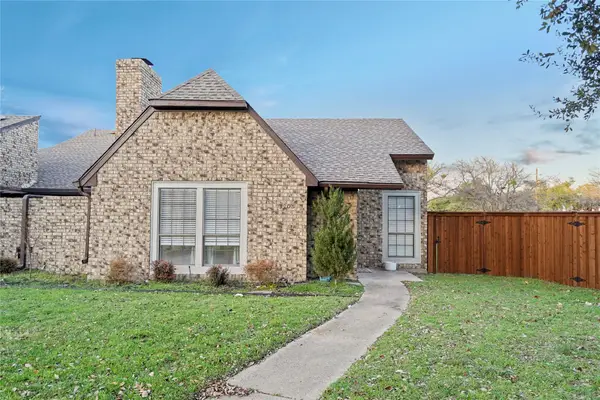 $375,000Active3 beds 2 baths1,837 sq. ft.
$375,000Active3 beds 2 baths1,837 sq. ft.3905 Saint Christopher Lane, Dallas, TX 75287
MLS# 21185254Listed by: SIRKA REAL ESTATE - New
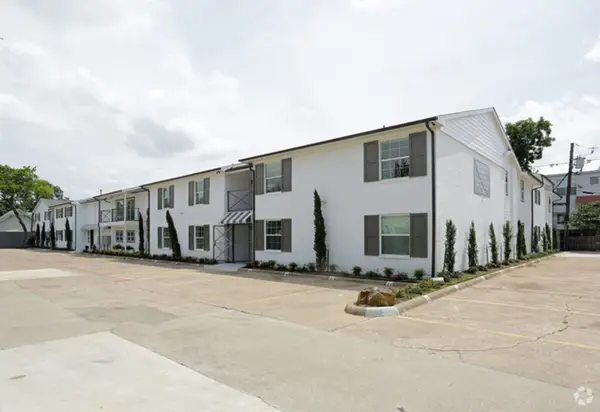 $145,000Active2 beds 2 baths773 sq. ft.
$145,000Active2 beds 2 baths773 sq. ft.4633 Fairmount Street #104, Dallas, TX 75219
MLS# 21185602Listed by: EAGLE REALTY - New
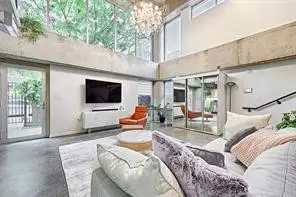 $335,000Active1 beds 2 baths836 sq. ft.
$335,000Active1 beds 2 baths836 sq. ft.1001 Belleview Street #104, Dallas, TX 75215
MLS# 21185609Listed by: KRYSTAL WOMBLE ELITE REALTORS

