8221 Emsworth Drive, Dallas, TX 75231
Local realty services provided by:Better Homes and Gardens Real Estate The Bell Group
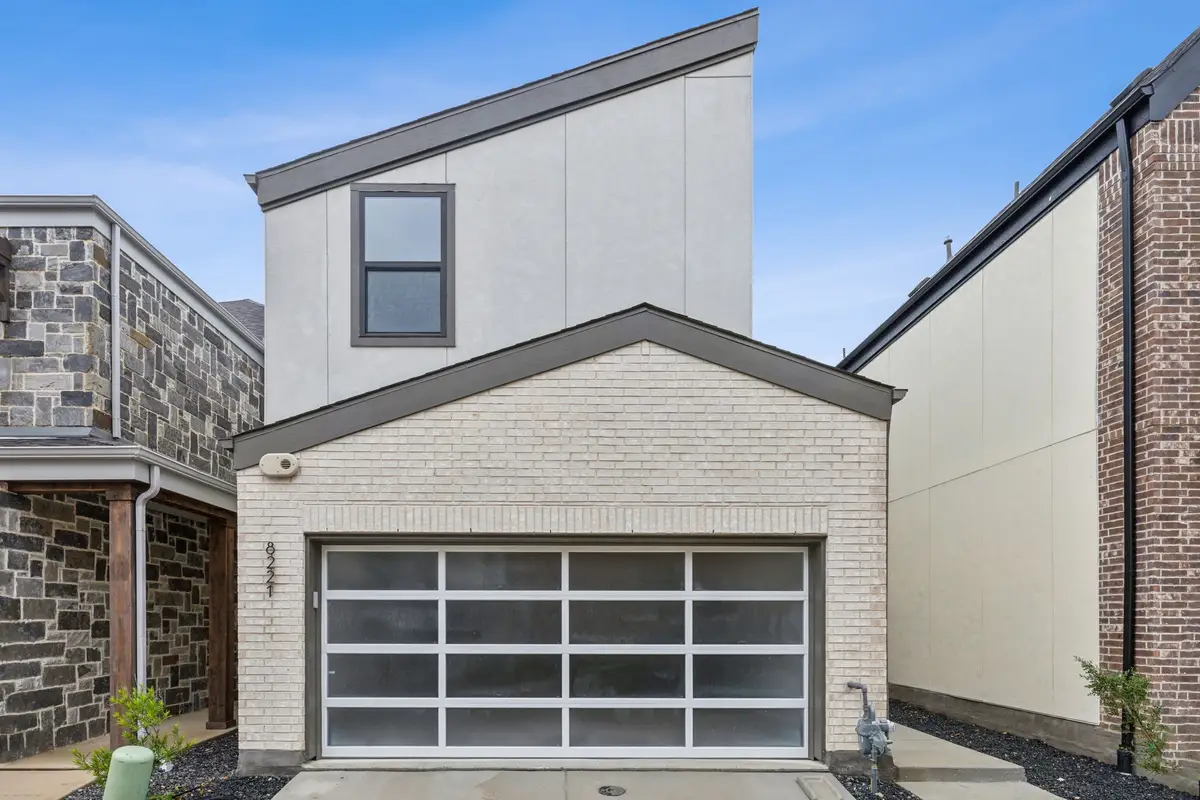
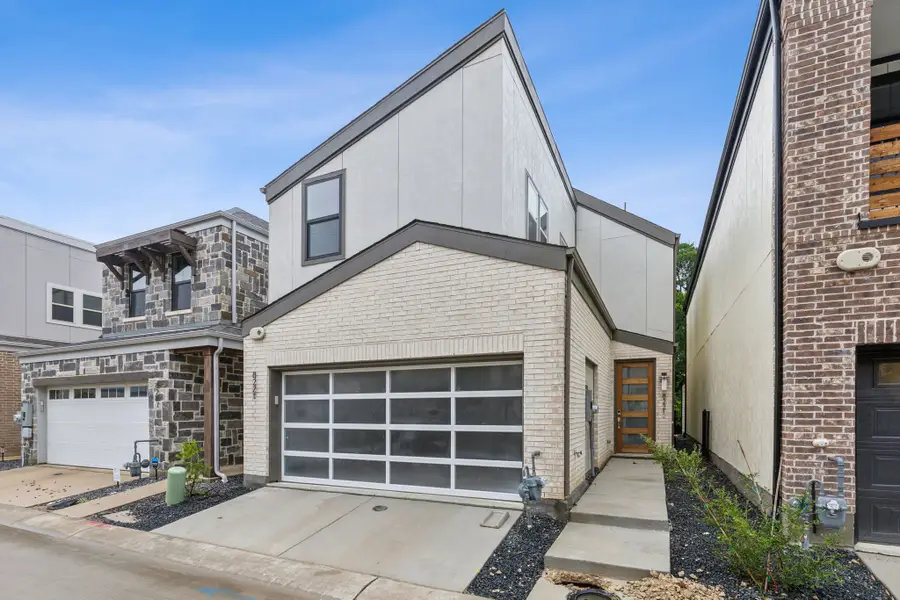
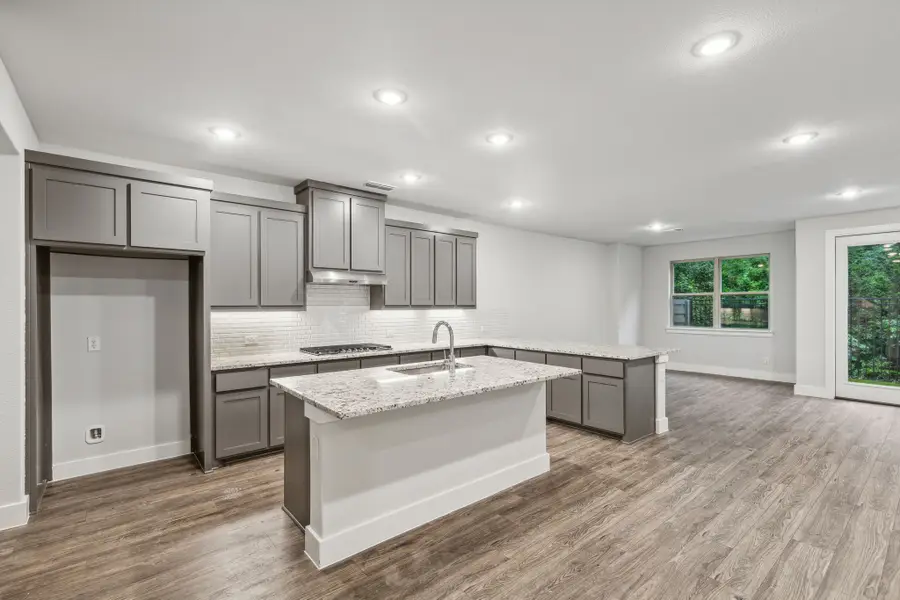
Listed by:khalil willis469-618-3019
Office:pinnacle realty advisors
MLS#:20970529
Source:GDAR
Price summary
- Price:$669,000
- Price per sq. ft.:$298.53
- Monthly HOA dues:$144
About this home
READY FOR MOVE IN! PRIVATE YARD, NEW CONSTRUCTION with LENDER INCENTIVES, FULL BUILDER WARRANTY, and a WHIRLPOOL FRIDGE!!! Midtown at Merion Park is an exclusive new development w luxury homes crafted by Dallas’ award-winning home builder Centre Living Homes. Each home features a multi-level floor plan w high end warm finishes and plenty of storage. Our Rutherford plan offers a 1st floor open kitchen, great room, and a private backyard facing a green belt. The second floor offers a second living space or game room and large Owner's Retreat. At Merion at Midtown Park, you will live in close proximity to an abundance of retail, dining, NorthPark Center & The Shops at Park Lane. Community amenities includes: Infinity edge pool, private cabanas, dog park, grilling area with seating for entertainment, gas-powered fire pit, key-pad pedestrian entries, ample guest parking, pocket green spaces throughout the community, direct connectivity to expansive Dallas trail system. * Ask about promotion and LENDER INCENTIVES!! Can provide virtual tour upon request! Photos of furnishings are of another home with a similar design scheme and floorplan**
Contact an agent
Home facts
- Year built:2024
- Listing Id #:20970529
- Added:68 day(s) ago
- Updated:August 23, 2025 at 07:11 AM
Rooms and interior
- Bedrooms:3
- Total bathrooms:3
- Full bathrooms:2
- Half bathrooms:1
- Living area:2,241 sq. ft.
Heating and cooling
- Cooling:Ceiling Fans, Central Air, Electric
- Heating:Central, Electric
Structure and exterior
- Roof:Composition
- Year built:2024
- Building area:2,241 sq. ft.
- Lot area:0.05 Acres
Schools
- High school:Adams
- Middle school:Sam Tasby
- Elementary school:Lee Mcshan
Finances and disclosures
- Price:$669,000
- Price per sq. ft.:$298.53
New listings near 8221 Emsworth Drive
- New
 $625,000Active2 beds 3 baths2,126 sq. ft.
$625,000Active2 beds 3 baths2,126 sq. ft.6335 W Northwest Highway #918, Dallas, TX 75225
MLS# 21038532Listed by: SCOTT JAMESON REALTY - New
 $1,794,000Active5 beds 6 baths4,411 sq. ft.
$1,794,000Active5 beds 6 baths4,411 sq. ft.3373 Townsend Drive, Dallas, TX 75229
MLS# 21027853Listed by: COLDWELL BANKER REALTY - New
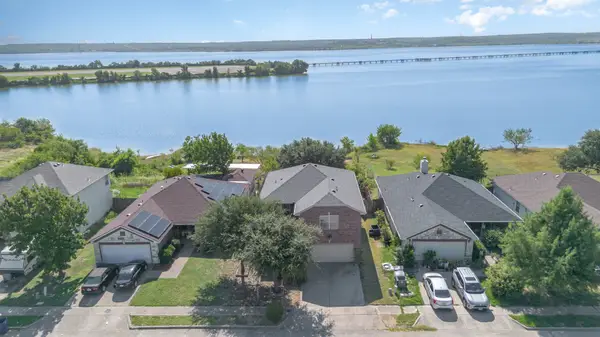 $340,000Active4 beds 3 baths1,944 sq. ft.
$340,000Active4 beds 3 baths1,944 sq. ft.1614 Nina Drive, Dallas, TX 75051
MLS# 21036710Listed by: KELLER WILLIAMS REALTY DPR - New
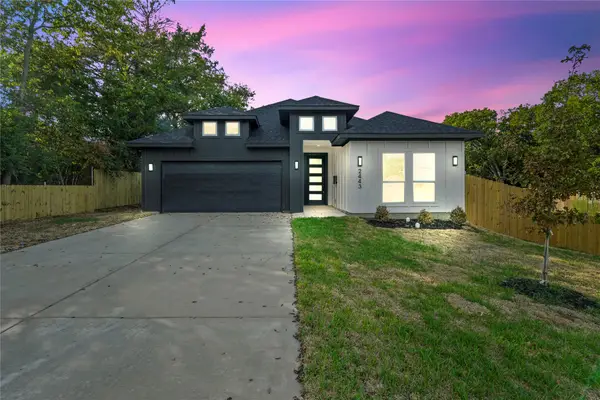 $339,000Active3 beds 2 baths1,700 sq. ft.
$339,000Active3 beds 2 baths1,700 sq. ft.2443 Naoma Street, Dallas, TX 75241
MLS# 21040522Listed by: BRAY REAL ESTATE GROUP- DALLAS - New
 $2,750,000Active4 beds 3 baths3,300 sq. ft.
$2,750,000Active4 beds 3 baths3,300 sq. ft.9755 Van Dyke Road, Dallas, TX 75218
MLS# 21040553Listed by: DALTON WADE, INC. - Open Sun, 3 to 4:30pmNew
 $825,000Active4 beds 4 baths2,722 sq. ft.
$825,000Active4 beds 4 baths2,722 sq. ft.5634 Tremont Street, Dallas, TX 75214
MLS# 21019376Listed by: ALLIE BETH ALLMAN & ASSOCIATES - New
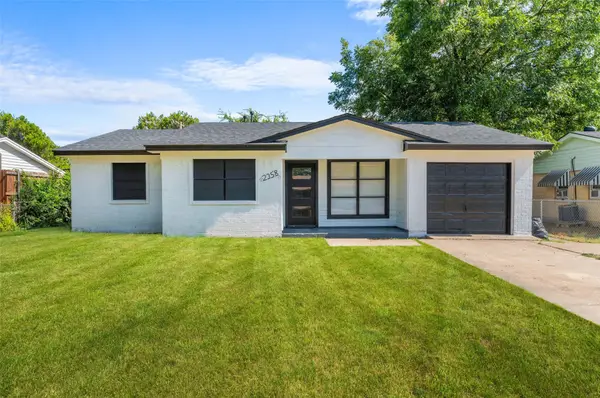 $290,000Active4 beds 2 baths1,515 sq. ft.
$290,000Active4 beds 2 baths1,515 sq. ft.2358 Inca Drive, Dallas, TX 75216
MLS# 21039552Listed by: CALL IT CLOSED REALTY - New
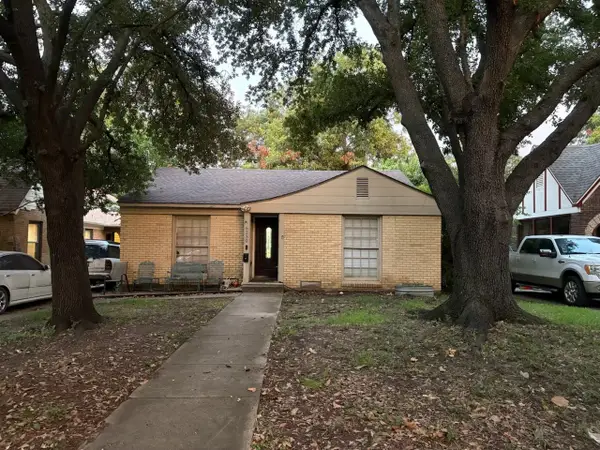 $565,000Active4 beds 3 baths1,718 sq. ft.
$565,000Active4 beds 3 baths1,718 sq. ft.6230 Reiger Avenue, Dallas, TX 75214
MLS# 21039733Listed by: NB ELITE REALTY - Open Sun, 2 to 4pmNew
 $625,000Active3 beds 2 baths1,647 sq. ft.
$625,000Active3 beds 2 baths1,647 sq. ft.5425 Victor Street, Dallas, TX 75214
MLS# 21040214Listed by: COMPASS RE TEXAS, LLC - New
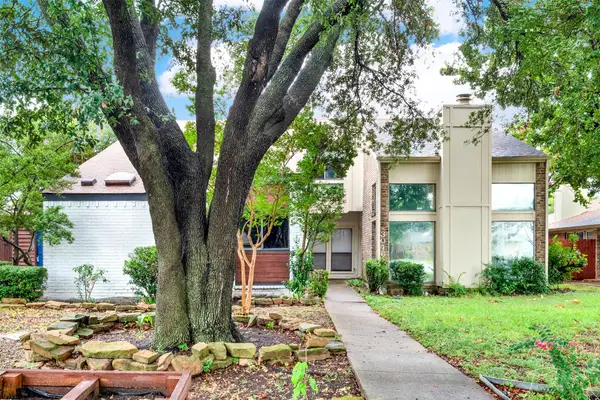 $375,000Active3 beds 2 baths1,928 sq. ft.
$375,000Active3 beds 2 baths1,928 sq. ft.3048 Airhaven Street, Dallas, TX 75229
MLS# 21026341Listed by: KELLER WILLIAMS REALTY DPR
