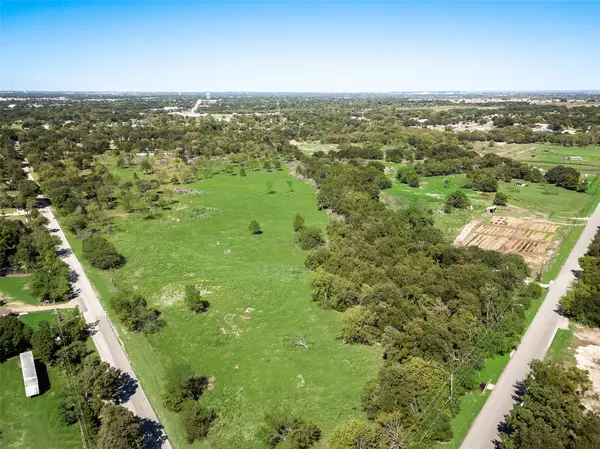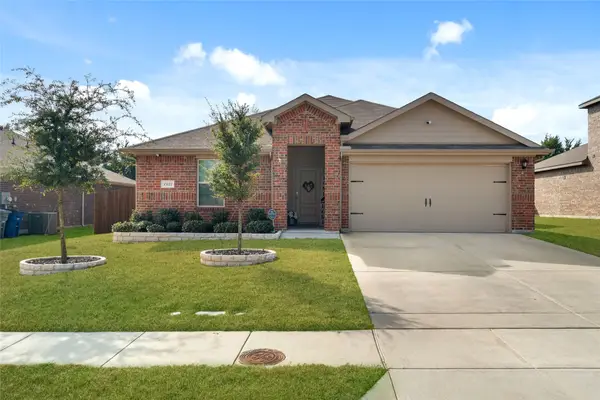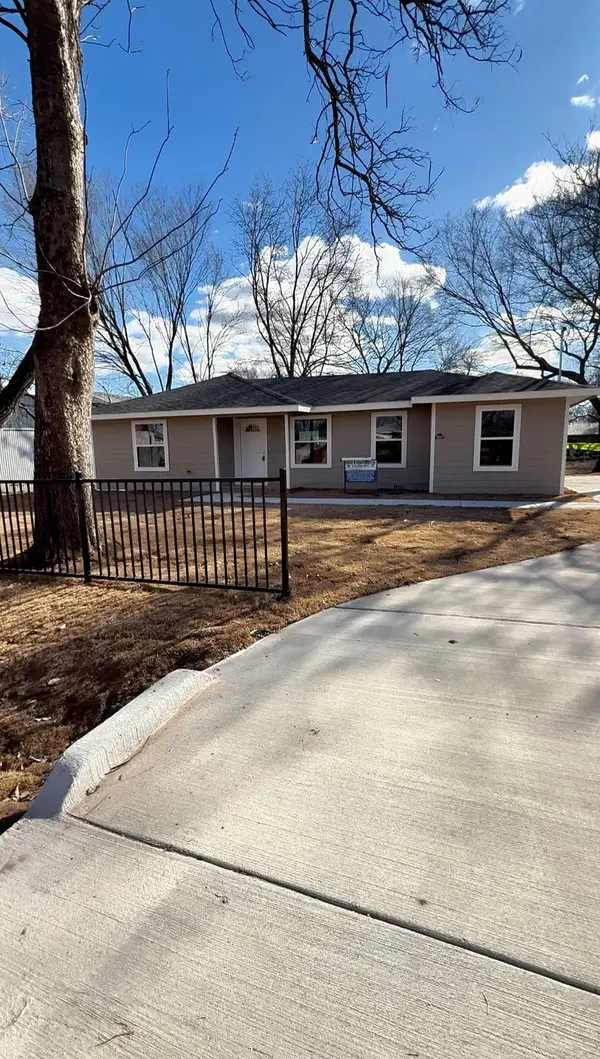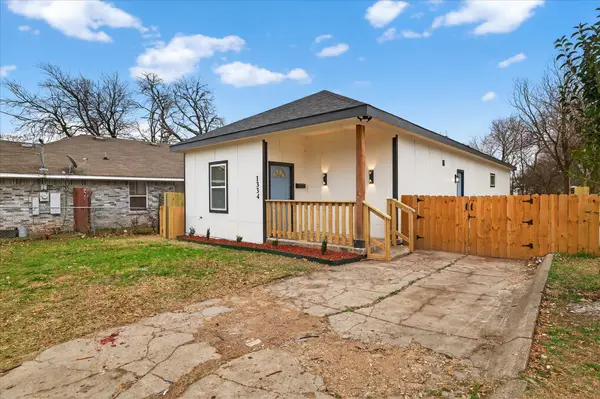8233 Laflin Lane, Dallas, TX 75231
Local realty services provided by:Better Homes and Gardens Real Estate Lindsey Realty
Listed by: mary mason214-450-7446
Office: allie beth allman & assoc.
MLS#:21153710
Source:GDAR
Price summary
- Price:$610,000
- Price per sq. ft.:$284.51
- Monthly HOA dues:$152.83
About this home
Discover the height of urban living in the gated community of Merion at Midtown Park. This stunning three-story home, built in 2021, offers modern elegance and thoughtful design throughout. The first floor features 2 bedrooms with a shared bath and attached 2 car garage, as well as a pet entrance at the side patio for your furry friends. The open concept second floor boasts 10 ft ceilings, beautiful hardwood floors, a balcony perfect for your morning coffee, and an abundance of natural light. In the center of the space is a gourmet kitchen, complete with stainless appliances, quartz countertops, coffee bar, oversized island, gas cooktop, and walk-in pantry. The third-floor primary retreat is a true sanctuary, featuring a spa-like en-suite bath and spacious walk-in closet. Your own private elevator connects all floors for effortless access. The home is constructed to Green Built Texas standards to maximize your energy savings. Additional upgrades include a tankless water heater, central vacuum system, and surround sound wiring. Enjoy the resort-style amenities that Merion has to offer, including a sparking infinity edge pool, private cabanas, fire pit, and grilling area. Conveniently located near many dining and entertainment options, including The Hill shopping center, Preston Hollow Village, and Royal Oaks Country Club. Don't miss this opportunity for luxury living in the heart of Dallas!
Contact an agent
Home facts
- Year built:2021
- Listing ID #:21153710
- Added:293 day(s) ago
- Updated:January 23, 2026 at 01:00 PM
Rooms and interior
- Bedrooms:3
- Total bathrooms:3
- Full bathrooms:2
- Half bathrooms:1
- Living area:2,144 sq. ft.
Heating and cooling
- Cooling:Ceiling Fans, Central Air, Electric
- Heating:Central, Natural Gas
Structure and exterior
- Roof:Composition
- Year built:2021
- Building area:2,144 sq. ft.
- Lot area:0.04 Acres
Schools
- High school:Conrad
- Middle school:Tasby
- Elementary school:Lee Mcshan
Finances and disclosures
- Price:$610,000
- Price per sq. ft.:$284.51
- Tax amount:$11,238
New listings near 8233 Laflin Lane
- New
 $245,000Active2 Acres
$245,000Active2 Acres12100-1 Garden Grove Drive, Dallas, TX 75253
MLS# 21161512Listed by: WHITE ROCK REALTY - New
 $245,000Active2.1 Acres
$245,000Active2.1 Acres12100-2 Garden Grove Drive, Dallas, TX 75253
MLS# 21161520Listed by: WHITE ROCK REALTY - New
 $315,000Active4 beds 2 baths1,850 sq. ft.
$315,000Active4 beds 2 baths1,850 sq. ft.15122 Athena Drive, Dallas, TX 75253
MLS# 21160663Listed by: RENDON REALTY, LLC - New
 $1,399,000Active5 beds 6 baths4,806 sq. ft.
$1,399,000Active5 beds 6 baths4,806 sq. ft.4717 Linnet Lane, Dallas, TX 75209
MLS# 21161729Listed by: BRAY REAL ESTATE GROUP- DALLAS - New
 $272,000Active4 beds 2 baths1,224 sq. ft.
$272,000Active4 beds 2 baths1,224 sq. ft.10914 Stinson Drive, Dallas, TX 75253
MLS# 21161526Listed by: ONLY 1 REALTY GROUP DALLAS - New
 $100,000Active0.39 Acres
$100,000Active0.39 Acres2614 Marjorie Avenue, Dallas, TX 75216
MLS# 21161749Listed by: TDREALTY - New
 $225,000Active4 beds 2 baths1,497 sq. ft.
$225,000Active4 beds 2 baths1,497 sq. ft.4621 Owenwood Avenue, Dallas, TX 75223
MLS# 21161731Listed by: ONLY 1 REALTY GROUP DALLAS - New
 $365,000Active3 beds 2 baths1,671 sq. ft.
$365,000Active3 beds 2 baths1,671 sq. ft.1334 Grant Street, Dallas, TX 75203
MLS# 21160419Listed by: MONUMENT REALTY - New
 $150,000Active0.71 Acres
$150,000Active0.71 Acres3224 S Cockrell Hill Road, Dallas, TX 75236
MLS# 21161540Listed by: JASON MITCHELL REAL ESTATE - New
 $190,000Active1 beds 1 baths685 sq. ft.
$190,000Active1 beds 1 baths685 sq. ft.4020 Holland Avenue #211, Dallas, TX 75219
MLS# 21161682Listed by: COMPASS RE TEXAS, LLC
