825 Thomasson Drive, Dallas, TX 75208
Local realty services provided by:Better Homes and Gardens Real Estate The Bell Group

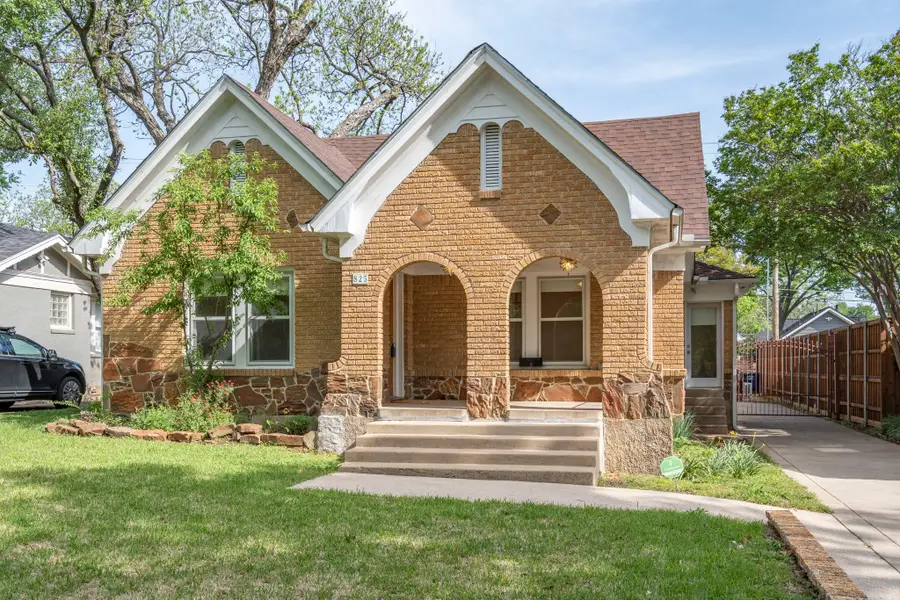
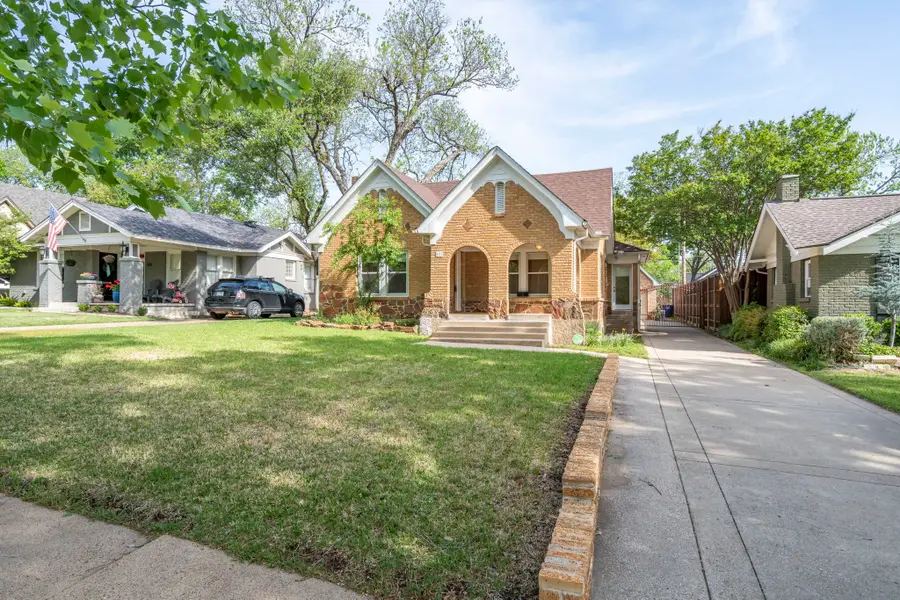
Listed by:baldemar de leon214-826-0316
Office:ebby halliday, realtors
MLS#:20904315
Source:GDAR
Price summary
- Price:$619,000
- Price per sq. ft.:$470.01
About this home
Listed by Baldemar De Leon. Beautifully updated home in sought-after Kessler Highlands! This charming residence features a thoughtfully designed kitchen with custom cabinetry, premium F.LLi Bertazzoni gas range, pot filler, and more. High-end plumbing fixtures include Grohe, Toto, and Price Pfister throughout. The main level offers 2 bedrooms and 1 full bath, while the upstairs addition includes a bonus room and full bath (ceiling height approx. 6 ft). The 2-car detached garage includes a full bathroom on the first level and a spacious guest suite with half bath upstairs—ideal for visitors, a studio, or work-from-home setup. Located just a few steps from Kidd Springs Park, where you’ll find a serene pond, Japanese garden, rec center, picnic areas, tennis and pickleball courts, and scenic walking trails. You’re also within easy walking distance to Bishop Arts and just minutes from downtown, Trinity Groves, and countless restaurants and bars.
Contact an agent
Home facts
- Year built:1928
- Listing Id #:20904315
- Added:121 day(s) ago
- Updated:August 09, 2025 at 11:40 AM
Rooms and interior
- Bedrooms:2
- Total bathrooms:1
- Full bathrooms:1
- Living area:1,317 sq. ft.
Heating and cooling
- Cooling:Central Air, Electric
- Heating:Central, Electric, Fireplaces
Structure and exterior
- Roof:Composition
- Year built:1928
- Building area:1,317 sq. ft.
- Lot area:0.17 Acres
Schools
- High school:Sunset
- Middle school:Greiner
- Elementary school:Rosemont
Finances and disclosures
- Price:$619,000
- Price per sq. ft.:$470.01
- Tax amount:$13,575
New listings near 825 Thomasson Drive
- New
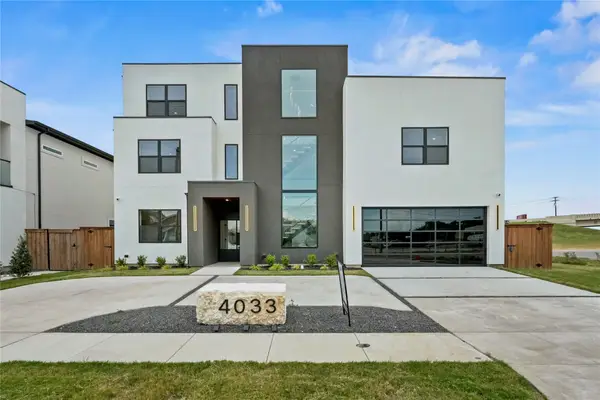 $969,000Active6 beds 5 baths4,117 sq. ft.
$969,000Active6 beds 5 baths4,117 sq. ft.4033 Ivanhoe Lane, Dallas, TX 75212
MLS# 20877897Listed by: DAVE PERRY MILLER REAL ESTATE - New
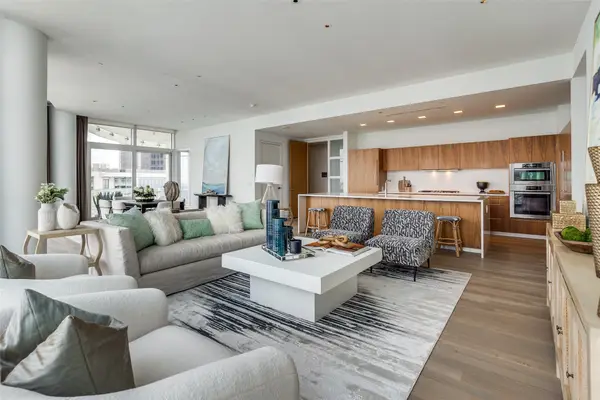 $3,199,000Active3 beds 3 baths3,047 sq. ft.
$3,199,000Active3 beds 3 baths3,047 sq. ft.1918 Olive Street #3402, Dallas, TX 75201
MLS# 21011741Listed by: COMPASS RE TEXAS, LLC. - New
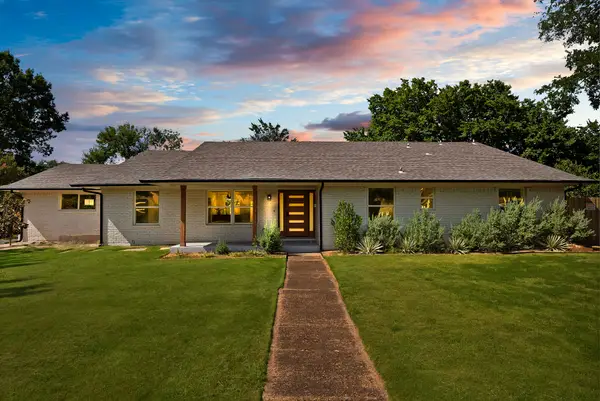 $699,900Active4 beds 3 baths3,365 sq. ft.
$699,900Active4 beds 3 baths3,365 sq. ft.3667 Northaven Road, Dallas, TX 75229
MLS# 21018312Listed by: KELLER WILLIAMS REALTY DPR - New
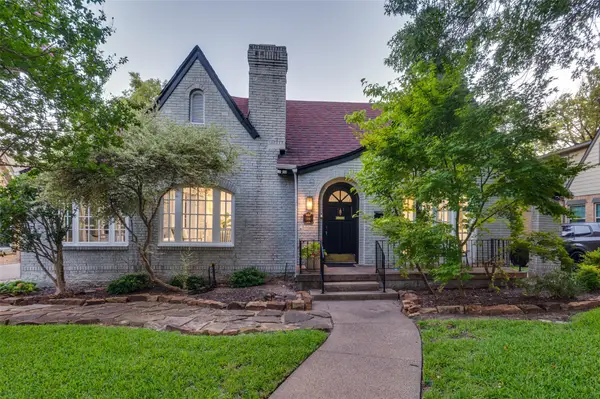 $879,900Active3 beds 3 baths2,275 sq. ft.
$879,900Active3 beds 3 baths2,275 sq. ft.919 Cordova Street, Dallas, TX 75223
MLS# 21023496Listed by: COMPASS RE TEXAS, LLC - New
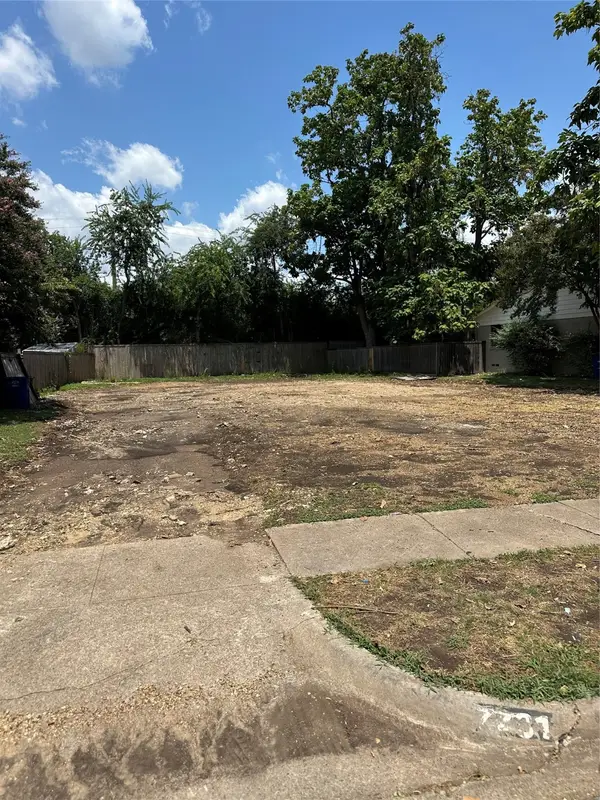 $575,000Active0.19 Acres
$575,000Active0.19 Acres7231 Syracuse Drive, Dallas, TX 75214
MLS# 21032571Listed by: RE/MAX DALLAS SUBURBS PM - New
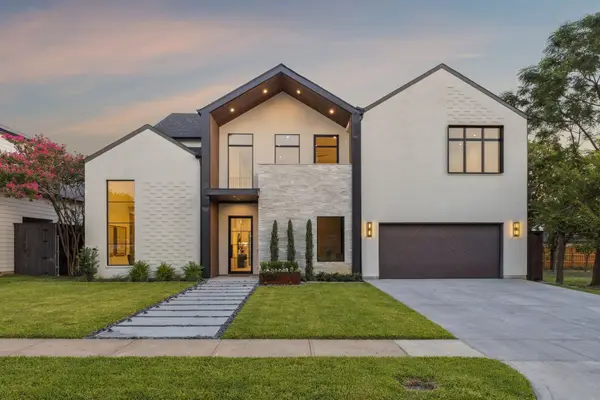 $1,850,000Active4 beds 5 baths4,663 sq. ft.
$1,850,000Active4 beds 5 baths4,663 sq. ft.3936 Rochelle Drive, Dallas, TX 75220
MLS# 21002520Listed by: ALLIE BETH ALLMAN & ASSOC. - New
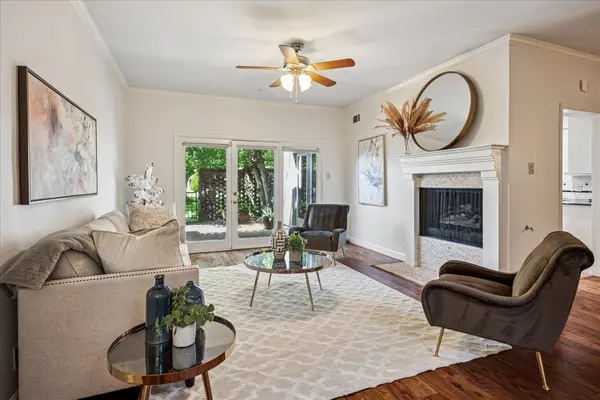 $519,000Active3 beds 4 baths2,310 sq. ft.
$519,000Active3 beds 4 baths2,310 sq. ft.12466 Montego Plaza, Dallas, TX 75230
MLS# 21015159Listed by: DAVE PERRY MILLER REAL ESTATE - New
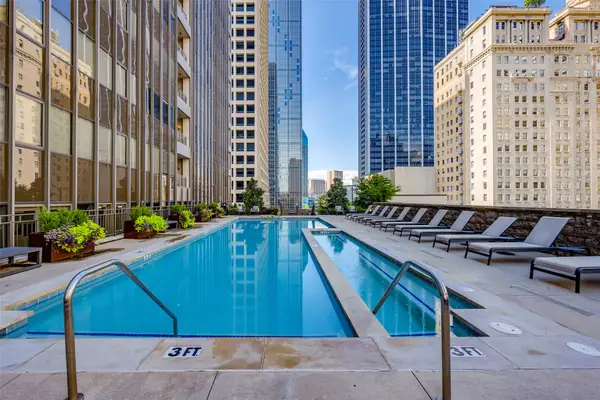 $229,000Active1 beds 1 baths660 sq. ft.
$229,000Active1 beds 1 baths660 sq. ft.1200 Main Street #1002, Dallas, TX 75202
MLS# 21029669Listed by: DOUGLAS ELLIMAN REAL ESTATE - New
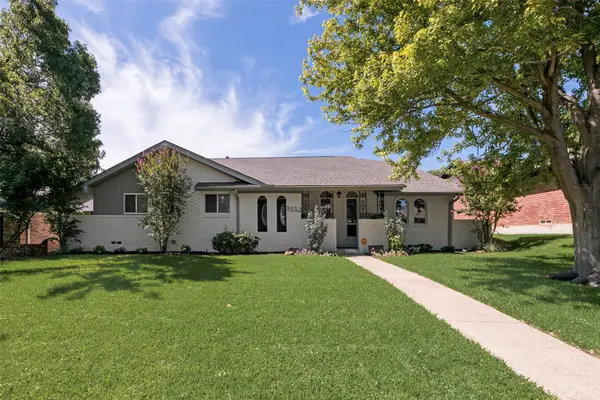 $779,000Active4 beds 3 baths3,236 sq. ft.
$779,000Active4 beds 3 baths3,236 sq. ft.9552 Millridge Drive, Dallas, TX 75243
MLS# 21029818Listed by: COMPASS RE TEXAS, LLC. - New
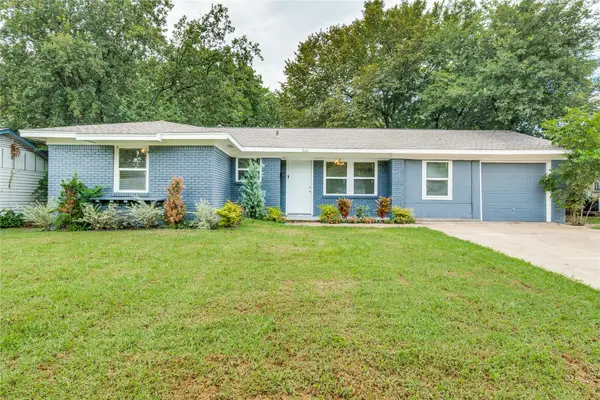 $230,000Active4 beds 2 baths1,240 sq. ft.
$230,000Active4 beds 2 baths1,240 sq. ft.820 Ivywood Drive, Dallas, TX 75232
MLS# 21030437Listed by: PERRY LEGACY REALTY
