825 W 12th Street, Dallas, TX 75208
Local realty services provided by:Better Homes and Gardens Real Estate Senter, REALTORS(R)
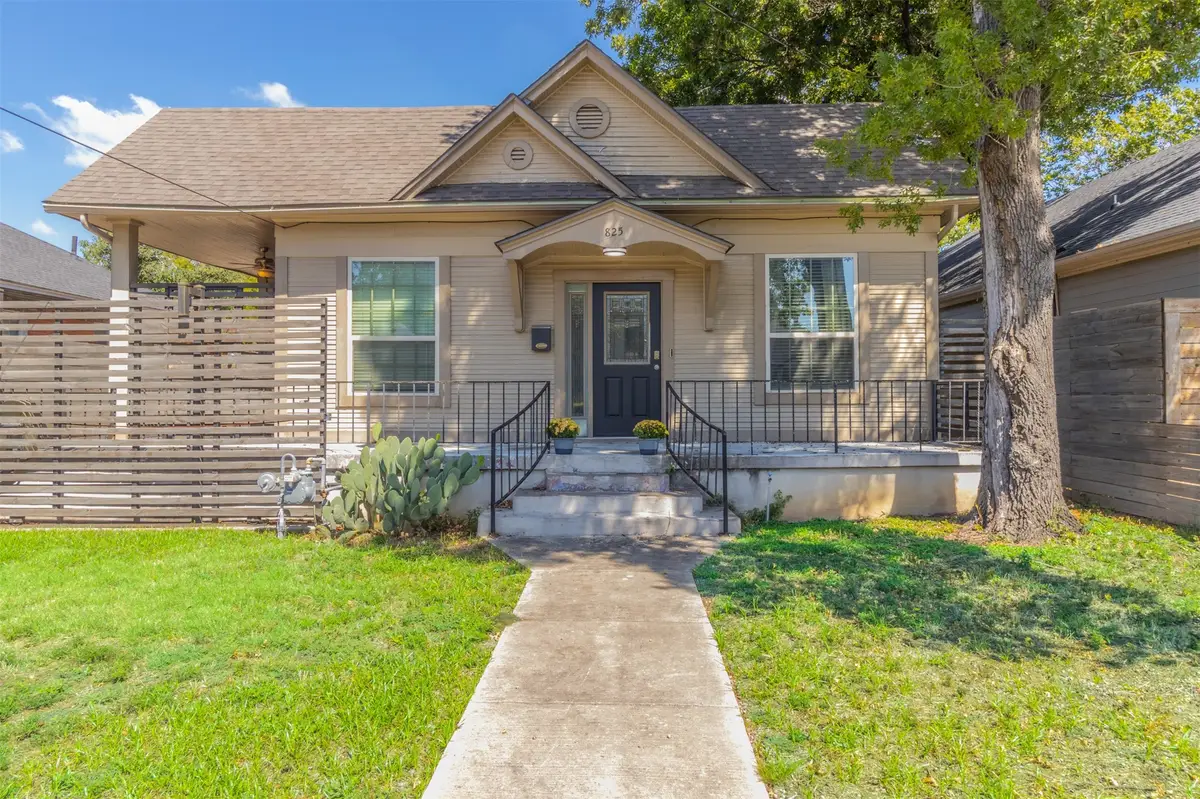
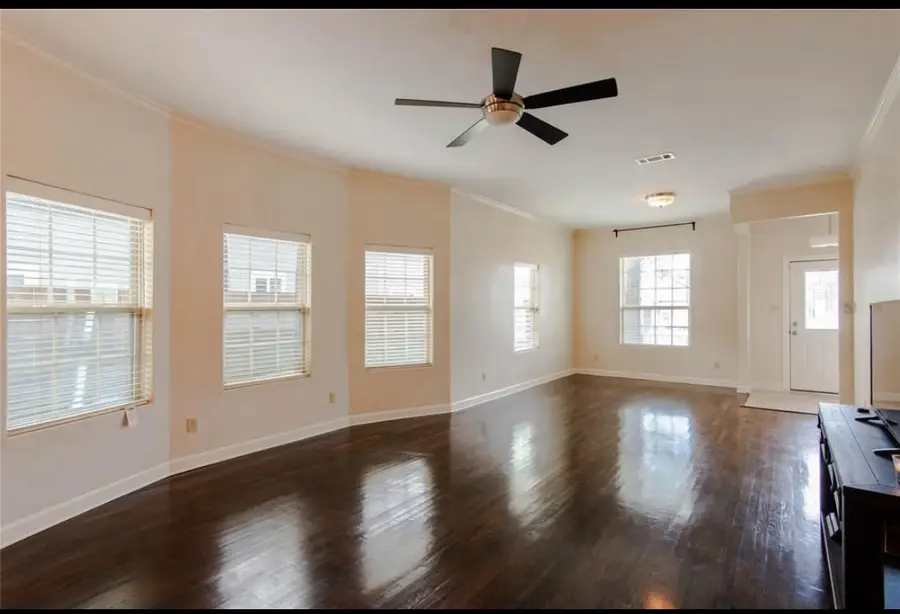
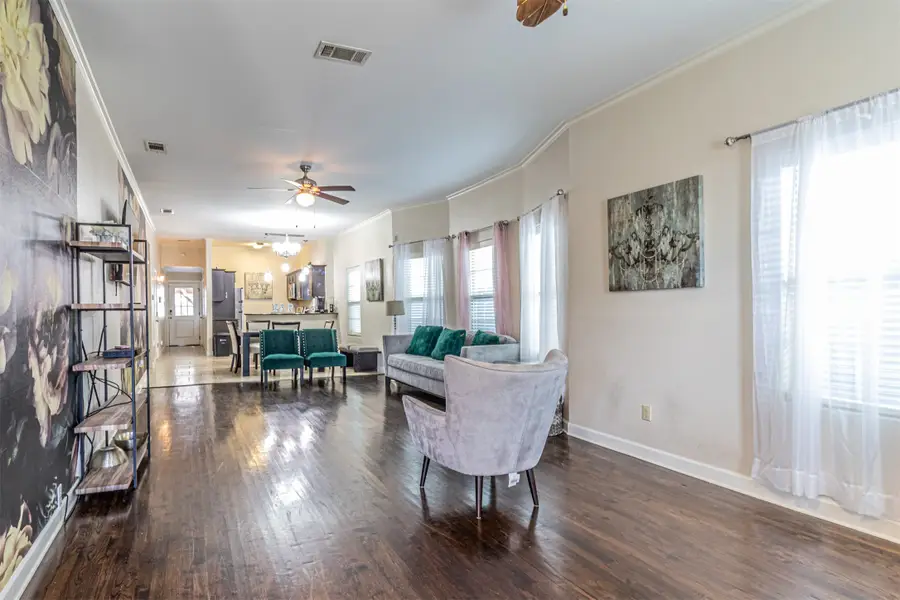
Listed by:mia paris713-654-0649
Office:refind realty inc.
MLS#:20957998
Source:GDAR
Price summary
- Price:$424,000
- Price per sq. ft.:$272.67
About this home
****FHA ASSUMABLE 3.125% INTEREST RATE **** This beautifully rebuilt home, completed in 2019, offers the perfect blend of modern luxury and classic charm. With easy access to I-35 and just minutes from vibrant Downtown Dallas, Bishop Arts, Trinity Grove and Deck Park, you’ll enjoy both convenience and a tranquil living environment.Step inside to discover 4 spacious bedrooms and 3.5 bathrooms, thoughtfully designed to maximize comfort and style. The elegant wood floors flow throughout the open-concept living space, creating a warm and inviting atmosphere. The gourmet kitchen is a chef's dream, featuring stunning granite countertops, modern appliances, and ample storage — perfect for entertaining family and friends.The primary suite is your private oasis, boasting access to a secluded covered porch, ideal for enjoying your morning coffee or an evening retreat. An additional bedroom with its own private bath serves as a perfect mother in law suite. Outside, the charming covered porch and patio offer a serene space to unwind. The property is securely enclosed with a wooden fence and features an automatic gate opener for added convenience. Rear access leads to a generous covered 2-car carport, complete with an attached storage shed. Schedule your private tour today and make this dream home your reality!
Contact an agent
Home facts
- Year built:1920
- Listing Id #:20957998
- Added:64 day(s) ago
- Updated:August 16, 2025 at 08:45 PM
Rooms and interior
- Bedrooms:4
- Total bathrooms:4
- Full bathrooms:3
- Half bathrooms:1
- Living area:1,555 sq. ft.
Heating and cooling
- Cooling:Ceiling Fans, Central Air
- Heating:Central, Fireplaces
Structure and exterior
- Roof:Composition
- Year built:1920
- Building area:1,555 sq. ft.
- Lot area:0.16 Acres
Schools
- High school:Adamson
- Middle school:Greiner
- Elementary school:Peeler
Finances and disclosures
- Price:$424,000
- Price per sq. ft.:$272.67
- Tax amount:$9,101
New listings near 825 W 12th Street
- New
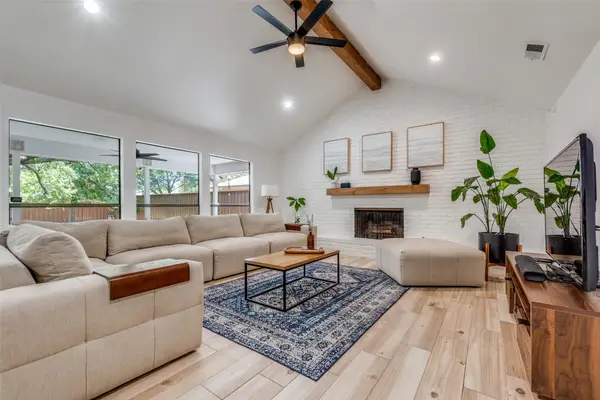 $580,000Active3 beds 3 baths2,644 sq. ft.
$580,000Active3 beds 3 baths2,644 sq. ft.12125 Cross Creek Drive, Dallas, TX 75243
MLS# 21030913Listed by: COMPASS RE TEXAS, LLC. - New
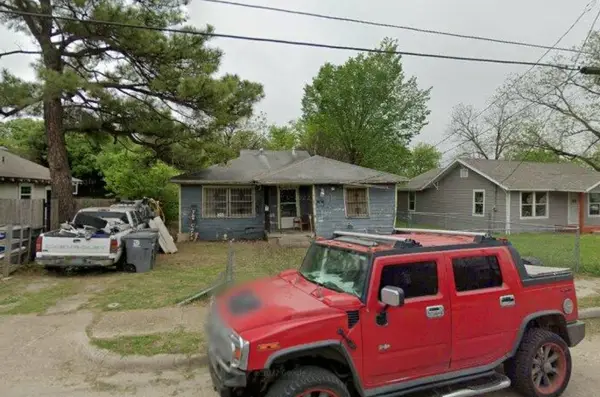 $125,000Active2 beds 1 baths1,095 sq. ft.
$125,000Active2 beds 1 baths1,095 sq. ft.4110 Carl St, Dallas, TX 75210
MLS# 21032979Listed by: NB ELITE REALTY - New
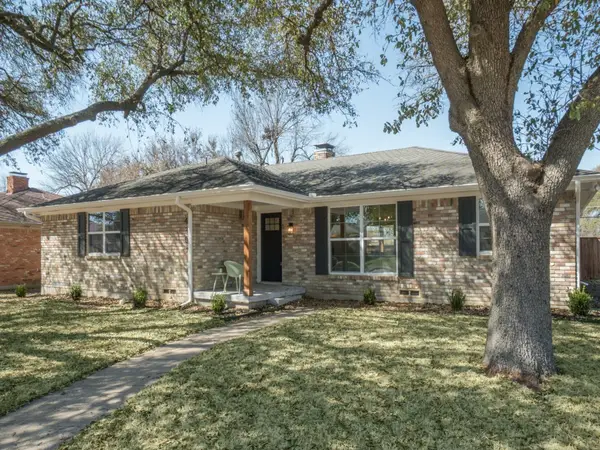 $434,900Active3 beds 2 baths2,004 sq. ft.
$434,900Active3 beds 2 baths2,004 sq. ft.4307 Blackheath Road, Dallas, TX 75227
MLS# 21034158Listed by: KELLER WILLIAMS URBAN DALLAS - New
 $650,000Active3 beds 3 baths2,219 sq. ft.
$650,000Active3 beds 3 baths2,219 sq. ft.6529 Roper Street, Dallas, TX 75209
MLS# 21034248Listed by: HOME PARTNERS - New
 $1,795,500Active5 beds 6 baths4,904 sq. ft.
$1,795,500Active5 beds 6 baths4,904 sq. ft.5405 Bent Tree Drive, Dallas, TX 75248
MLS# 21031948Listed by: COMPASS RE TEXAS, LLC. - New
 $625,000Active0.18 Acres
$625,000Active0.18 Acres9523 Still Creek Lane, Dallas, TX 75238
MLS# 21034224Listed by: ROBERT ELLIOTT AND ASSOCIATES - New
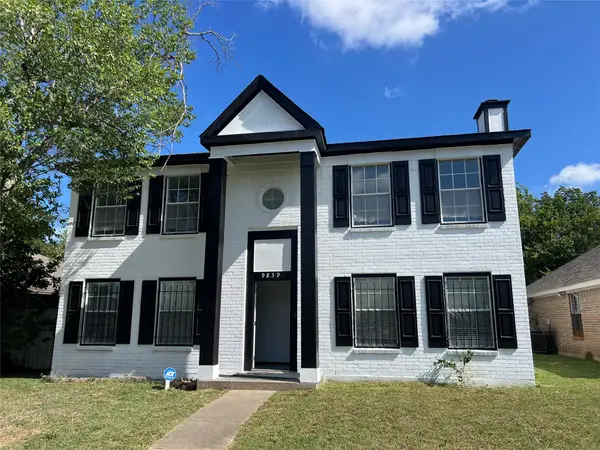 $260,900Active3 beds 3 baths1,841 sq. ft.
$260,900Active3 beds 3 baths1,841 sq. ft.9839 Paramount Avenue, Dallas, TX 75217
MLS# 21034253Listed by: THE MICHAEL GROUP - New
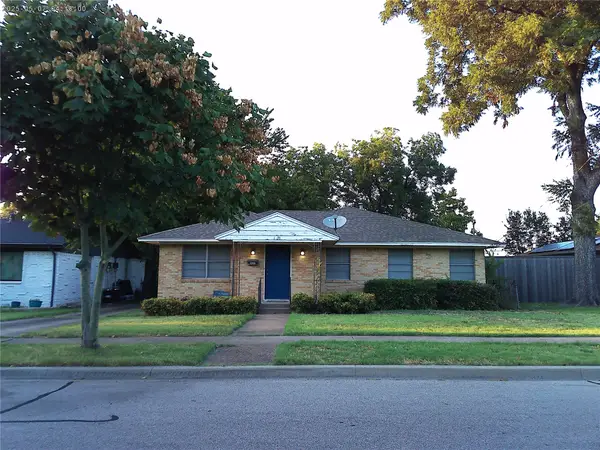 $206,000Active3 beds 2 baths1,802 sq. ft.
$206,000Active3 beds 2 baths1,802 sq. ft.4421 Flo Avenue, Dallas, TX 75211
MLS# 21034030Listed by: CENTURY 21 JUDGE FITE CO. - New
 $165,000Active2 beds 1 baths1,008 sq. ft.
$165,000Active2 beds 1 baths1,008 sq. ft.2815 Burger Avenue, Dallas, TX 75215
MLS# 21034194Listed by: ULTIMA REAL ESTATE - Open Sun, 2 to 4pmNew
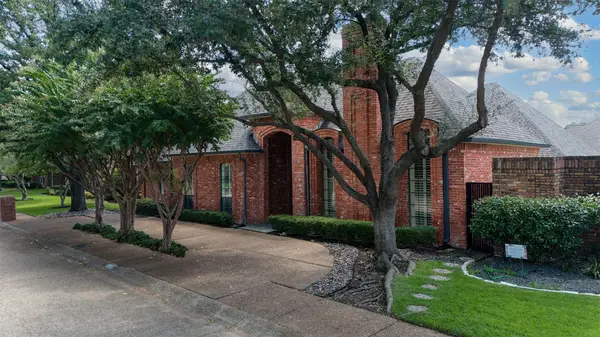 $865,000Active3 beds 4 baths3,276 sq. ft.
$865,000Active3 beds 4 baths3,276 sq. ft.6020 Fallsview Lane, Dallas, TX 75252
MLS# 21019402Listed by: EBBY HALLIDAY, REALTORS
