8269 Laflin Lane, Dallas, TX 75231
Local realty services provided by:Better Homes and Gardens Real Estate Lindsey Realty
Listed by: herlinda gregory469-254-8739,469-254-8739
Office: jpar dallas
MLS#:21012491
Source:GDAR
Price summary
- Price:$599,900
- Price per sq. ft.:$292.06
- Monthly HOA dues:$145.67
About this home
8269 Laflin Lane offers a sleek three-story retreat that fuses urban sophistication with resort-style living, tucked inside a gated enclave just minutes from White Rock Lake, Lower Greenville, and East Dallas hot spots.
Inside, soaring ceilings, wide-plank floors, and oversized windows set the stage for an open-concept layout that flows effortlessly. The kitchen shines with quartz countertops, stainless steel appliances, custom cabinetry, and a Butler’s Pantry—perfect for both casual meals and elegant entertaining.
The private top-floor loft doubles as an escape, complete with wet bar, full bath, and a sunset balcony ideal for cocktails or stargazing. The primary suite features a spa-inspired bath and walk-in closet, while secondary bedrooms flex for guests, work-from-home, or creative pursuits.
Merion at Midtown delivers vacation-style amenities: infinity-edge pool, private cabanas, fire pit, grilling stations, and a dog park. Whether you seek connection or quiet, this home and community deliver.
8269 Laflin isn’t just move-in ready—it’s a lifestyle upgrade for those ready to live beautifully.
Contact an agent
Home facts
- Year built:2019
- Listing ID #:21012491
- Added:116 day(s) ago
- Updated:November 18, 2025 at 02:58 PM
Rooms and interior
- Bedrooms:3
- Total bathrooms:4
- Full bathrooms:2
- Half bathrooms:2
- Living area:2,054 sq. ft.
Structure and exterior
- Year built:2019
- Building area:2,054 sq. ft.
- Lot area:0.04 Acres
Schools
- High school:Conrad
- Middle school:Tasby
- Elementary school:Lee Mcshan
Finances and disclosures
- Price:$599,900
- Price per sq. ft.:$292.06
- Tax amount:$14,658
New listings near 8269 Laflin Lane
- New
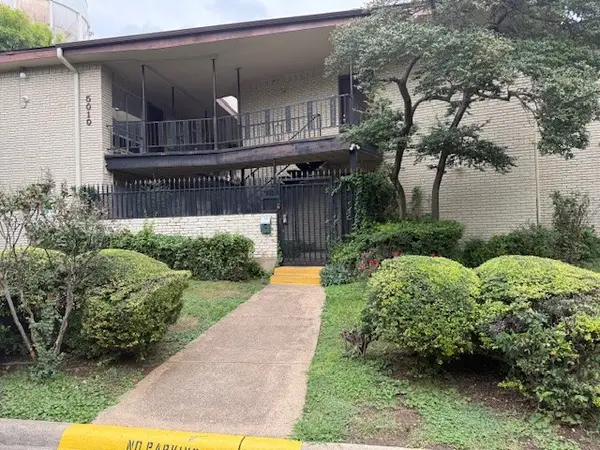 $89,900Active-- beds 1 baths373 sq. ft.
$89,900Active-- beds 1 baths373 sq. ft.5010 Bowser Avenue #107, Dallas, TX 75209
MLS# 21096631Listed by: SCOTTWOOD REALTY, LLC - New
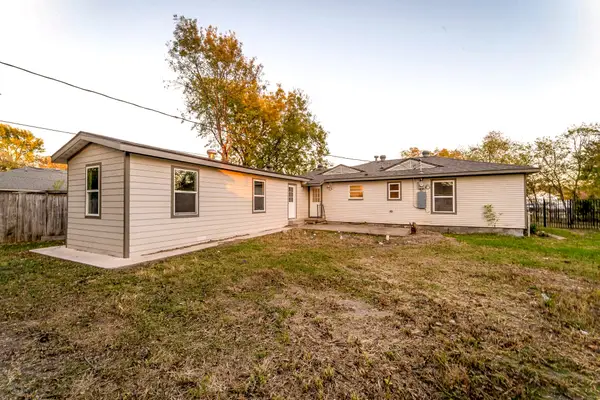 $294,400Active4 beds 2 baths1,653 sq. ft.
$294,400Active4 beds 2 baths1,653 sq. ft.1315 Whitley Drive, Dallas, TX 75217
MLS# 21104238Listed by: EXP REALTY LLC - New
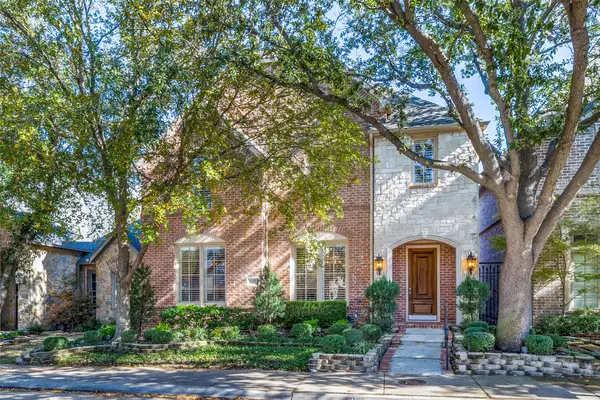 $1,295,000Active3 beds 4 baths3,110 sq. ft.
$1,295,000Active3 beds 4 baths3,110 sq. ft.12222 Park Bend Drive, Dallas, TX 75230
MLS# 21113731Listed by: ALLIE BETH ALLMAN & ASSOC. 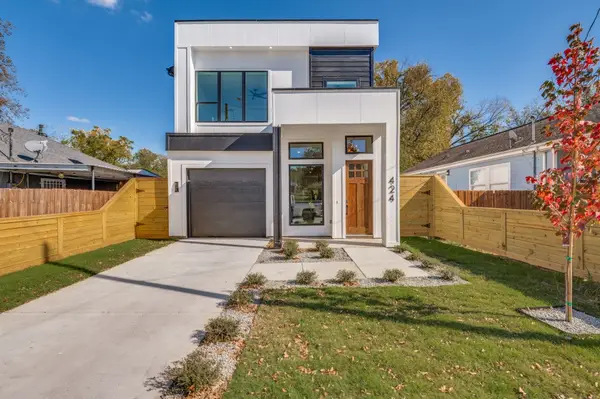 $430,000Pending3 beds 3 baths2,111 sq. ft.
$430,000Pending3 beds 3 baths2,111 sq. ft.424 Cleaves, Dallas, TX 75203
MLS# 21115166Listed by: BRAY REAL ESTATE GROUP- DALLAS- New
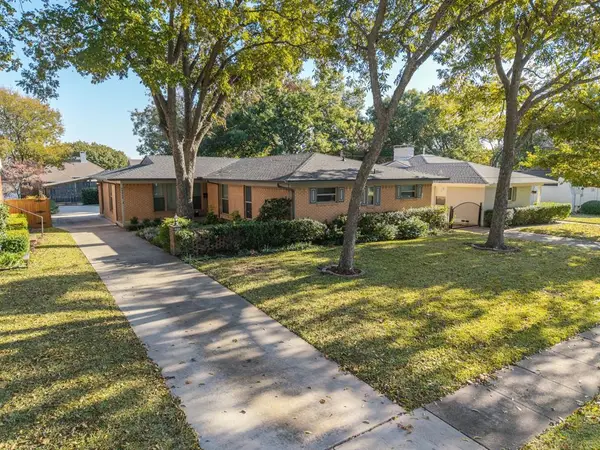 Listed by BHGRE$625,000Active4 beds 2 baths2,042 sq. ft.
Listed by BHGRE$625,000Active4 beds 2 baths2,042 sq. ft.6660 Santa Anita Drive, Dallas, TX 75214
MLS# 21111717Listed by: BETTER HOMES & GARDENS, WINANS - New
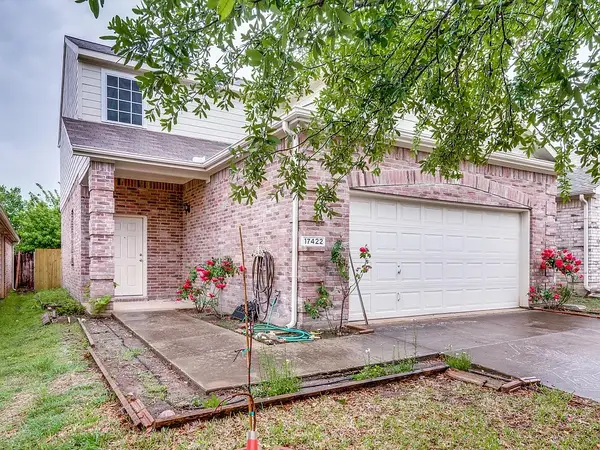 $499,000Active3 beds 3 baths1,818 sq. ft.
$499,000Active3 beds 3 baths1,818 sq. ft.17422 Energy Lane, Dallas, TX 75252
MLS# 21115127Listed by: SUN STAR REALTY - New
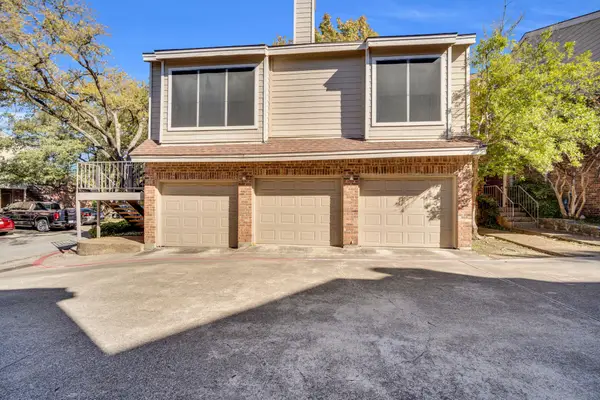 $275,000Active2 beds 2 baths965 sq. ft.
$275,000Active2 beds 2 baths965 sq. ft.5619 Preston Oaks Road #802, Dallas, TX 75254
MLS# 21109043Listed by: EXP REALTY - New
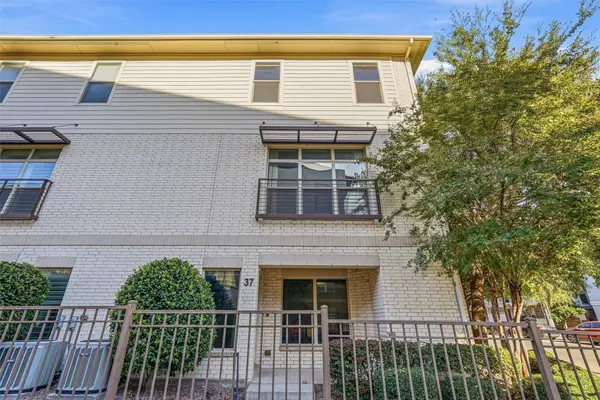 $465,000Active2 beds 3 baths1,861 sq. ft.
$465,000Active2 beds 3 baths1,861 sq. ft.2325 Stutz Drive #37, Dallas, TX 75235
MLS# 21115087Listed by: HOMESMART - New
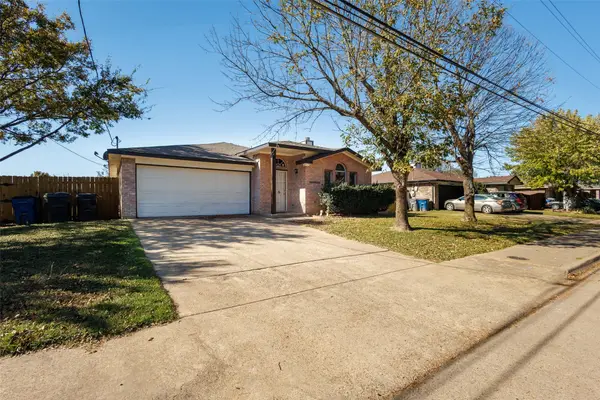 $239,900Active3 beds 2 baths1,638 sq. ft.
$239,900Active3 beds 2 baths1,638 sq. ft.2135 Vine Lane, Dallas, TX 75217
MLS# 21109162Listed by: LONE STAR REALTY - Open Sat, 1 to 3pmNew
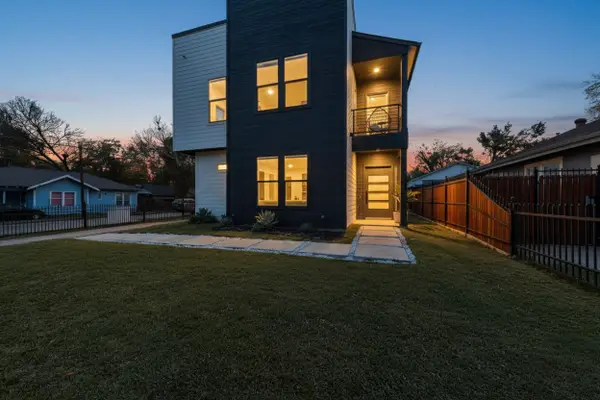 $965,000Active6 beds 6 baths3,024 sq. ft.
$965,000Active6 beds 6 baths3,024 sq. ft.602 Martinique Avenue, Dallas, TX 75223
MLS# 21114728Listed by: CENTURY 21 JUDGE FITE CO.
