8312 Bocowood Drive, Dallas, TX 75228
Local realty services provided by:Better Homes and Gardens Real Estate Edwards & Associates
Listed by: debra lewis
Office: jeanette anderson real estate
MLS#:20994573
Source:GDAR
Price summary
- Price:$420,990
- Price per sq. ft.:$223.1
About this home
Beautifully updated 1960's Ranch- style home in the desirable White Rock hills Buckner Terrace neighborhood! This is a rare find because it only had 2 owners. Seller is offering $10,000 towards rate buydown or Closing cost or 8ft board on board fence. Meticulously maintained by the owner for the last 30 years. Recently updated with love. This 3 bed 3 bath home offers 2 living areas and 2 dining areas, enclosed sunroom, gorgeous galley kitchen with shaker style custom slow close cabinets, designer tile backsplash, quartz countertop with upgraded SS appliances. Breakfast area offers custom build-in cabinet. 3 full baths modern and spa like updated with 2 custom glass shower enclosures. 2nd primary bedroom with its own en suite bath. Master bedroom with en suite bath with double sinks spa shower and amazing designer tile. Upgrades also include new HVAC (2023) and new electrical panel, newly painted with no texture, new baseboards, new luxury vinyl plank flooring. Owner was a gardener! Gardens in front and back yard. Prime location to Dallas Arboretum, White Rock lake and Downtown. Seller is MOTIVATED bring offers!
Contact an agent
Home facts
- Year built:1964
- Listing ID #:20994573
- Added:184 day(s) ago
- Updated:January 10, 2026 at 01:10 PM
Rooms and interior
- Bedrooms:3
- Total bathrooms:3
- Full bathrooms:3
- Living area:1,887 sq. ft.
Heating and cooling
- Cooling:Ceiling Fans, Central Air, Gas
- Heating:Central, Fireplaces, Natural Gas
Structure and exterior
- Roof:Composition
- Year built:1964
- Building area:1,887 sq. ft.
- Lot area:0.24 Acres
Schools
- High school:Adams
- Middle school:Gaston
- Elementary school:Bayles
Finances and disclosures
- Price:$420,990
- Price per sq. ft.:$223.1
- Tax amount:$8,407
New listings near 8312 Bocowood Drive
- New
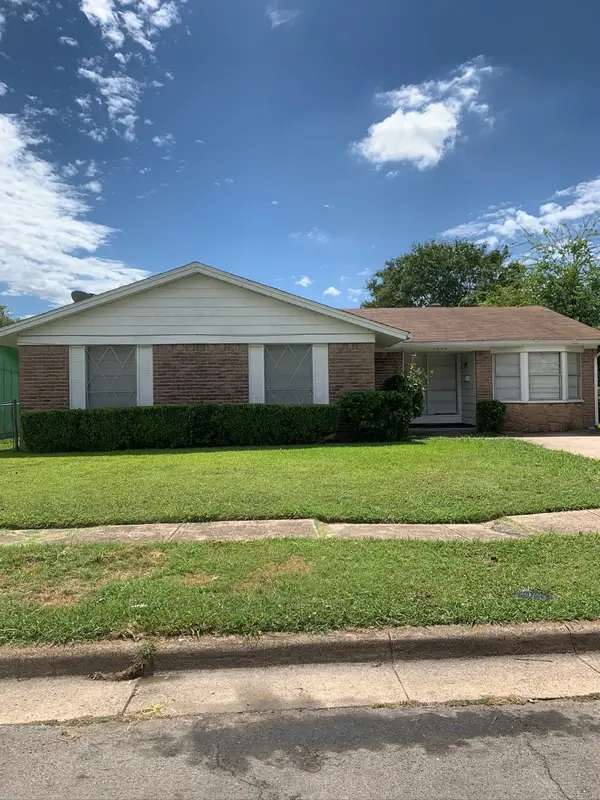 $180,000Active4 beds 2 baths1,523 sq. ft.
$180,000Active4 beds 2 baths1,523 sq. ft.3606 Judge Dupree Drive, Dallas, TX 75241
MLS# 21142415Listed by: DTX REALTY, LLC - New
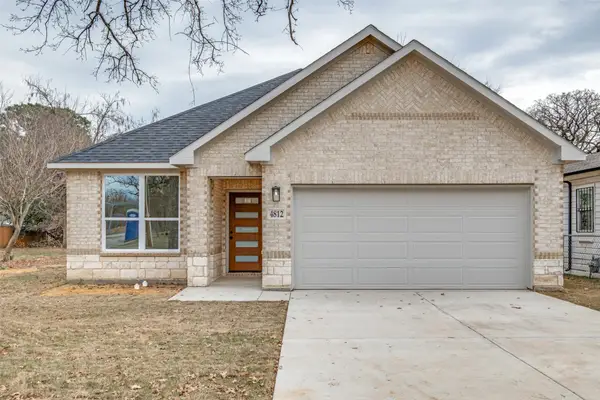 $324,900Active4 beds 2 baths1,619 sq. ft.
$324,900Active4 beds 2 baths1,619 sq. ft.4812 Fellows Lane, Dallas, TX 75216
MLS# 21150180Listed by: COMPASS RE TEXAS, LLC. - New
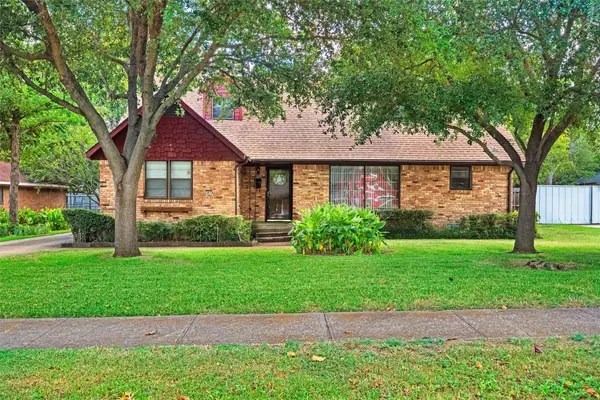 $285,000Active4 beds 3 baths2,023 sq. ft.
$285,000Active4 beds 3 baths2,023 sq. ft.2828 Larkspur Lane, Dallas, TX 75233
MLS# 21150288Listed by: CENTURY 21 MIKE BOWMAN, INC. - New
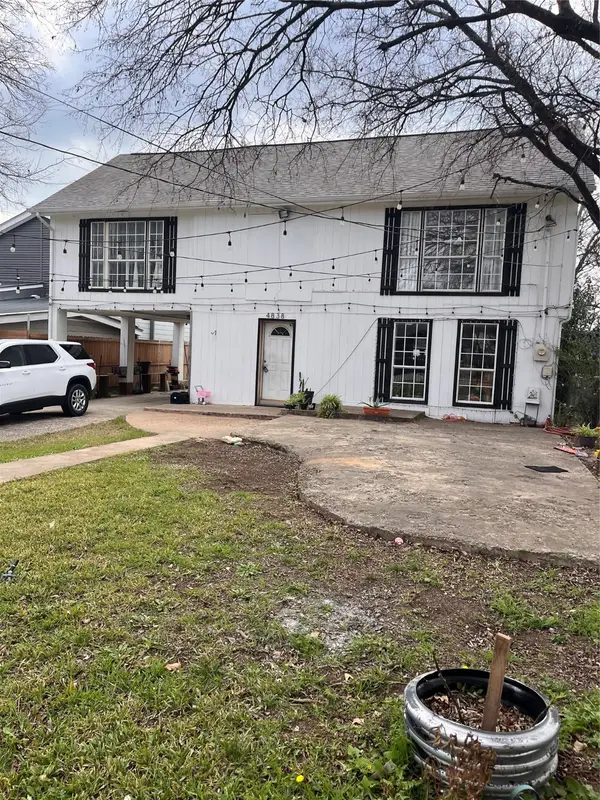 $320,000Active3 beds 2 baths1,825 sq. ft.
$320,000Active3 beds 2 baths1,825 sq. ft.4838 Wisteria Street, Dallas, TX 75211
MLS# 21150299Listed by: JPAR DALLAS - New
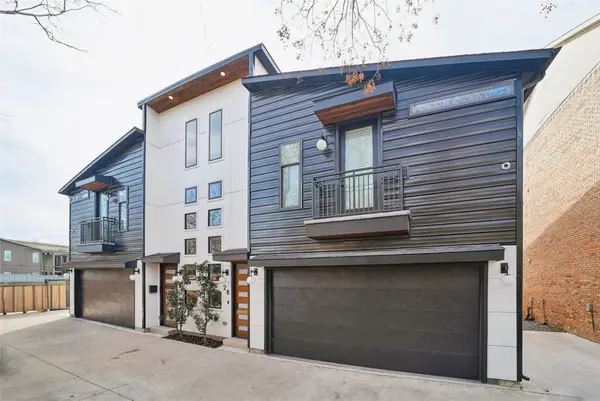 $589,000Active3 beds 3 baths2,115 sq. ft.
$589,000Active3 beds 3 baths2,115 sq. ft.4618 Columbia Avenue #2a, Dallas, TX 75226
MLS# 21150253Listed by: MONUMENT REALTY - New
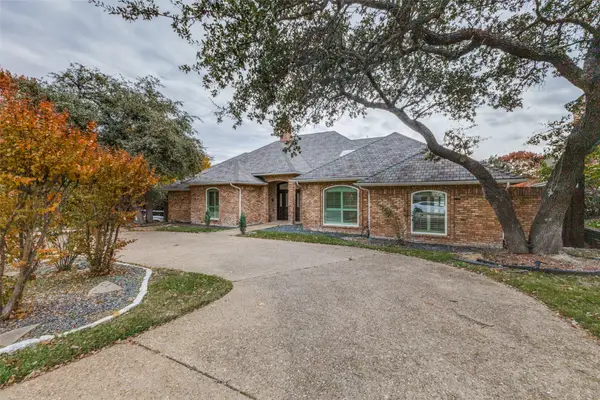 $1,490,000Active7 beds 6 baths4,326 sq. ft.
$1,490,000Active7 beds 6 baths4,326 sq. ft.5738 Deseret Trail, Dallas, TX 75252
MLS# 21150269Listed by: UNITED REAL ESTATE FRISCO - New
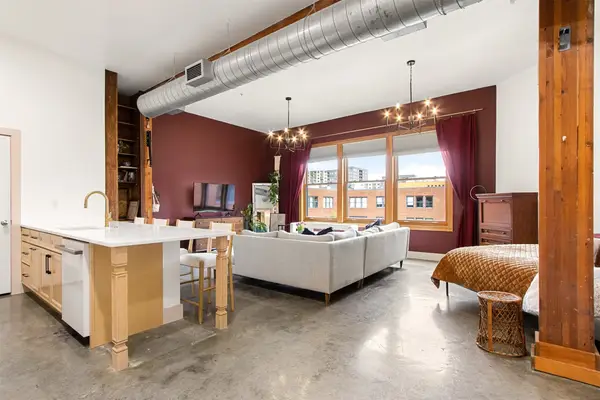 $279,000Active1 beds 1 baths795 sq. ft.
$279,000Active1 beds 1 baths795 sq. ft.2502 Live Oak Street #333, Dallas, TX 75204
MLS# 21150271Listed by: COMPASS RE TEXAS, LLC - New
 $115,000Active0.1 Acres
$115,000Active0.1 Acres1619 Caldwell Street, Dallas, TX 75223
MLS# 21150285Listed by: NORTHBROOK REALTY GROUP - New
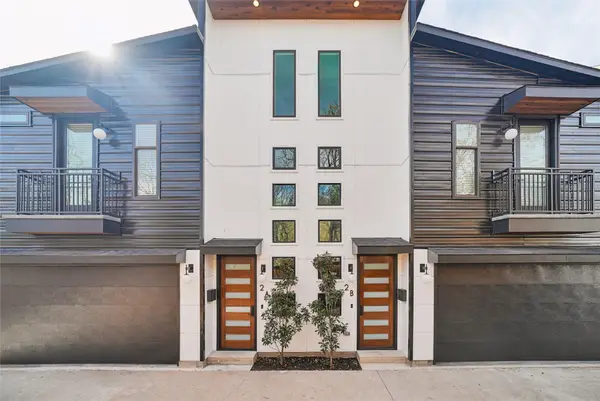 $1,178,000Active6 beds 6 baths4,230 sq. ft.
$1,178,000Active6 beds 6 baths4,230 sq. ft.4618 Columbia Avenue #Bulding 2, Dallas, TX 75226
MLS# 21149557Listed by: MONUMENT REALTY - Open Sun, 2am to 4pmNew
 $598,000Active5 beds 3 baths2,967 sq. ft.
$598,000Active5 beds 3 baths2,967 sq. ft.10127 Chisholm Trail, Dallas, TX 75243
MLS# 21148363Listed by: EBBY HALLIDAY, REALTORS
