8314 Ellery Drive, Dallas, TX 75243
Local realty services provided by:Better Homes and Gardens Real Estate Lindsey Realty
Listed by: bettenia jackson469-883-5565
Office: keller williams central
MLS#:21118541
Source:GDAR
Price summary
- Price:$650,000
- Price per sq. ft.:$219.59
About this home
Welcome to the show-stopping modern masterpiece perfectly positioned just minutes from Coit Road and I-75, in one of Dallas’s most sought-after areas within the prestigious Richardson ISD. This extraordinary residence isn’t just a home it’s a lifestyle statement, where high design meets everyday functionality in the most spectacular way.
With 4 spacious bedrooms, 3 luxurious full baths, and 2 elegant half baths, this home is the epitome of refined living. From the moment you step inside, you’re greeted by porcelain tiles and white oak floors custom cabinetry that exudes craftsmanship and class. The living room’s breathtaking two-story fireplace sets the tone bold, dramatic, and unforgettable while two additional fireplaces, including one gas-fireplace on the serene outdoor patio, provide warmth and ambiance year-round.
The primary bathroom is a true spa sanctuary, featuring cutting-edge design and indulgent heated floors for a touch of everyday luxury. Ascend the 2 one-of-a-kind illuminated staircases, where each glowing step is a testament to the home’s thoughtful innovation and showpiece design.
Entertain with ease and style in two enclosed outdoor sitting areas on the second and third floors perfect for sunset views, cocktails, and seamless indoor-outdoor living. The gourmet kitchen is a chef’s dream, boasting premium appliances, sleek finishes, and open sightlines to expansive living and dining areas designed for hosting in grand fashion.
Every inch of this home radiates luxury from its architectural finesse to its top tier finishes and smart, modern features. This is more than a home. It’s your private sanctuary, your entertainment hub, your statement of success.
Contact an agent
Home facts
- Year built:2025
- Listing ID #:21118541
- Added:232 day(s) ago
- Updated:December 19, 2025 at 12:48 PM
Rooms and interior
- Bedrooms:4
- Total bathrooms:5
- Full bathrooms:3
- Half bathrooms:2
- Living area:2,960 sq. ft.
Heating and cooling
- Cooling:Central Air
- Heating:Central, Fireplaces
Structure and exterior
- Year built:2025
- Building area:2,960 sq. ft.
- Lot area:0.17 Acres
Schools
- High school:Richardson
- Elementary school:Hamilton Park
Finances and disclosures
- Price:$650,000
- Price per sq. ft.:$219.59
- Tax amount:$2,343
New listings near 8314 Ellery Drive
- New
 $304,900Active1 beds 1 baths829 sq. ft.
$304,900Active1 beds 1 baths829 sq. ft.3225 Turtle Creek Boulevard #716, Dallas, TX 75219
MLS# 21133173Listed by: COLDWELL BANKER APEX, REALTORS - New
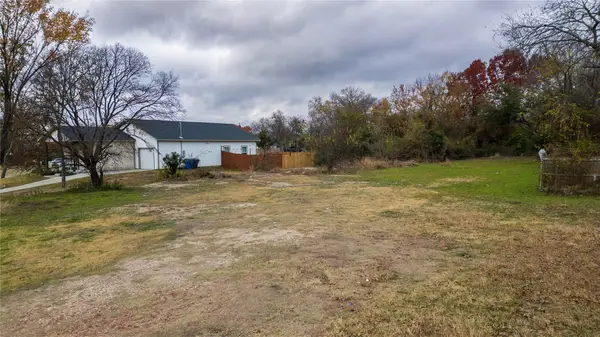 $84,999Active0.19 Acres
$84,999Active0.19 Acres1959 E Ann Arbor Avenue, Dallas, TX 75216
MLS# 21135707Listed by: MONUMENT REALTY - New
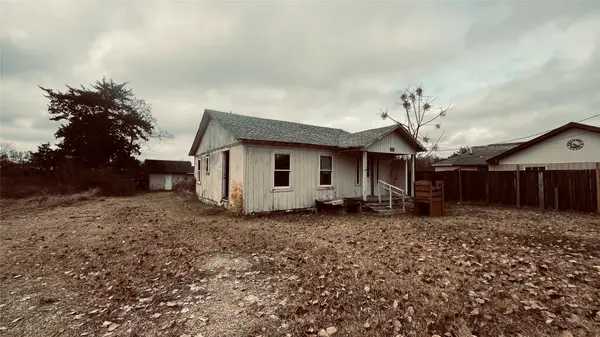 $30,000Active2 beds 1 baths656 sq. ft.
$30,000Active2 beds 1 baths656 sq. ft.1445 Elk Creek Road, Dallas, TX 75253
MLS# 21134475Listed by: COMPASS RE TEXAS, LLC - New
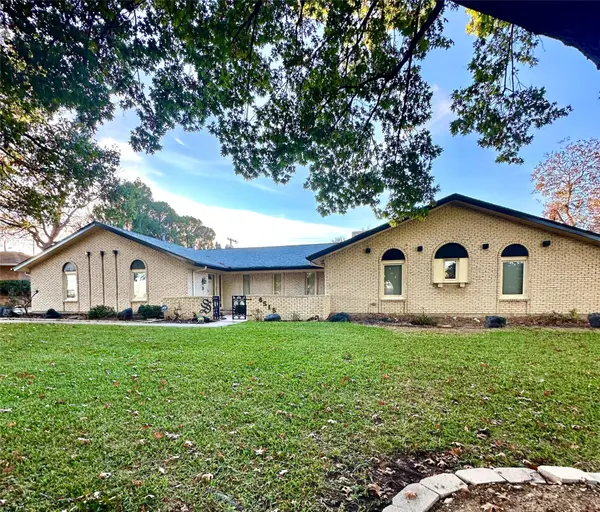 $825,000Active4 beds 3 baths3,243 sq. ft.
$825,000Active4 beds 3 baths3,243 sq. ft.6515 Ridgeview Circle, Dallas, TX 75240
MLS# 21125276Listed by: KELLER WILLIAMS FRISCO STARS 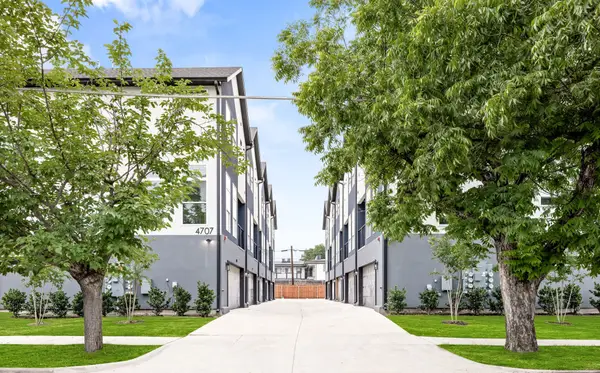 $535,000Active2 beds 4 baths1,790 sq. ft.
$535,000Active2 beds 4 baths1,790 sq. ft.4707 Virginia Avenue #2, Dallas, TX 75204
MLS# 21077513Listed by: KELLER WILLIAMS REALTY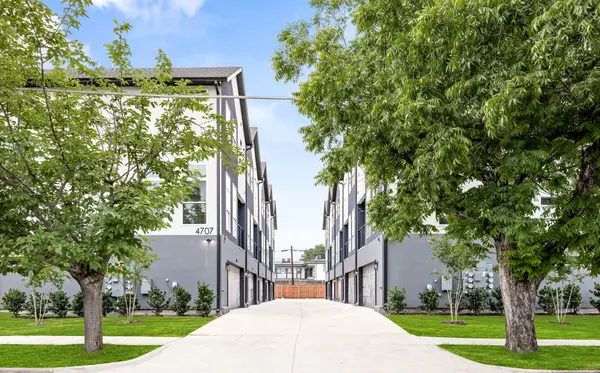 $535,000Active2 beds 4 baths1,790 sq. ft.
$535,000Active2 beds 4 baths1,790 sq. ft.4707 Virginia Avenue #4, Dallas, TX 75204
MLS# 21077755Listed by: KELLER WILLIAMS REALTY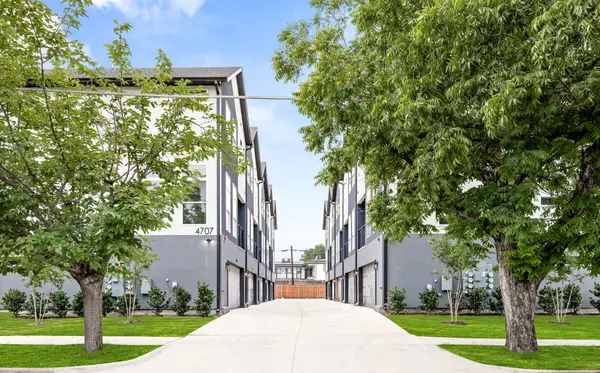 $535,000Active2 beds 4 baths1,790 sq. ft.
$535,000Active2 beds 4 baths1,790 sq. ft.4707 Virginia Avenue #3, Dallas, TX 75204
MLS# 21118294Listed by: KELLER WILLIAMS REALTY- New
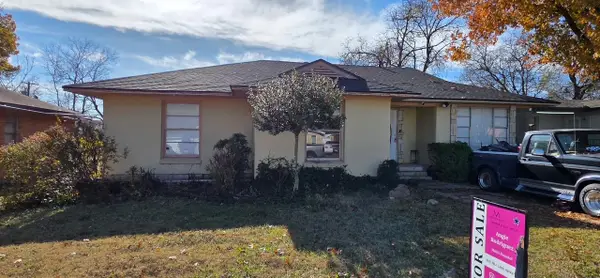 $234,900Active4 beds 2 baths2,038 sq. ft.
$234,900Active4 beds 2 baths2,038 sq. ft.2614 Tolosa Drive, Dallas, TX 75228
MLS# 21133217Listed by: MONUMENT REALTY - New
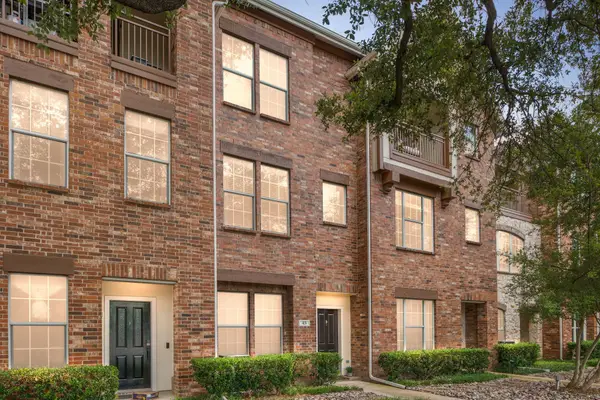 $405,000Active2 beds 3 baths1,479 sq. ft.
$405,000Active2 beds 3 baths1,479 sq. ft.1600 Abrams Road #45, Dallas, TX 75214
MLS# 21133321Listed by: COMPASS RE TEXAS, LLC - New
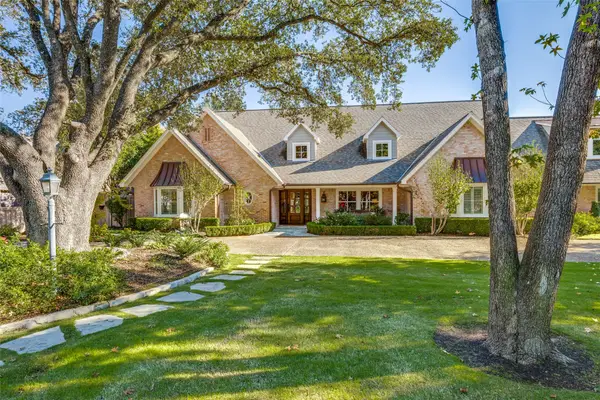 $2,650,000Active5 beds 6 baths5,982 sq. ft.
$2,650,000Active5 beds 6 baths5,982 sq. ft.6544 Valleybrook Drive, Dallas, TX 75254
MLS# 21134342Listed by: CINDY MCCARTY & ASSOCIATES
