8315 Banquo Drive, Dallas, TX 75228
Local realty services provided by:Better Homes and Gardens Real Estate Senter, REALTORS(R)
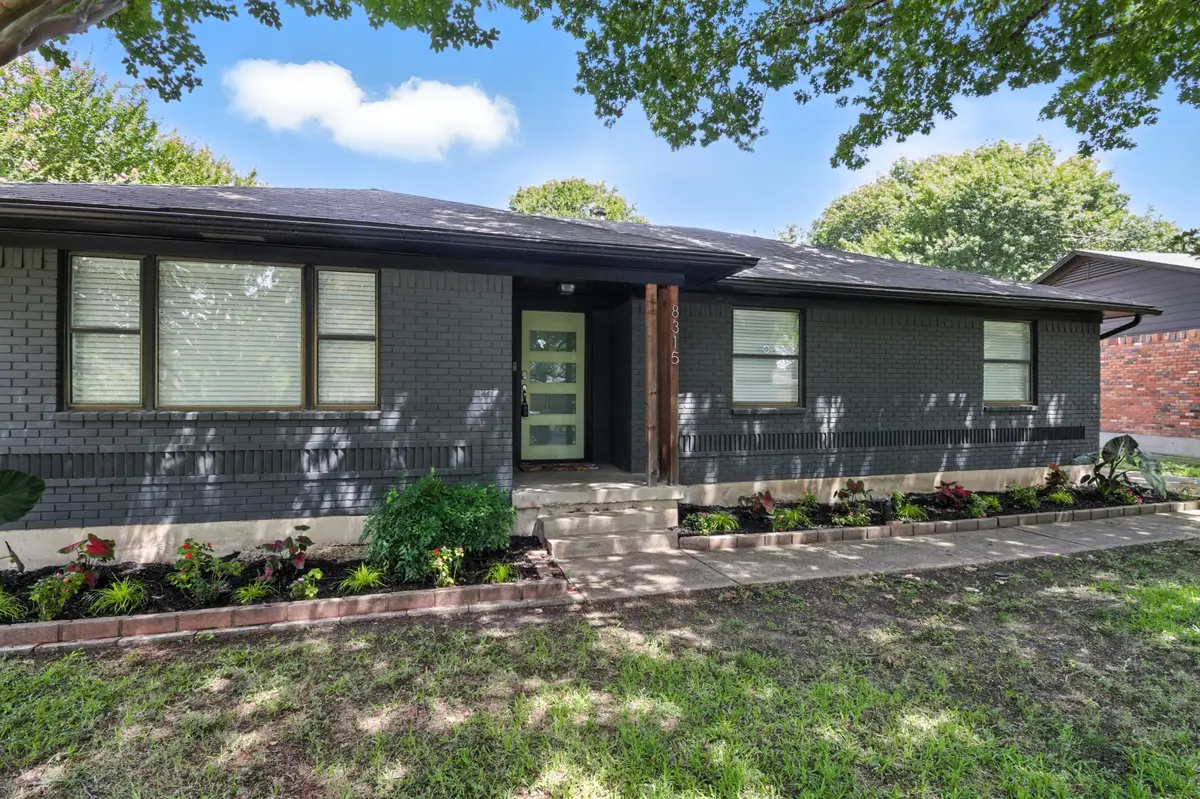
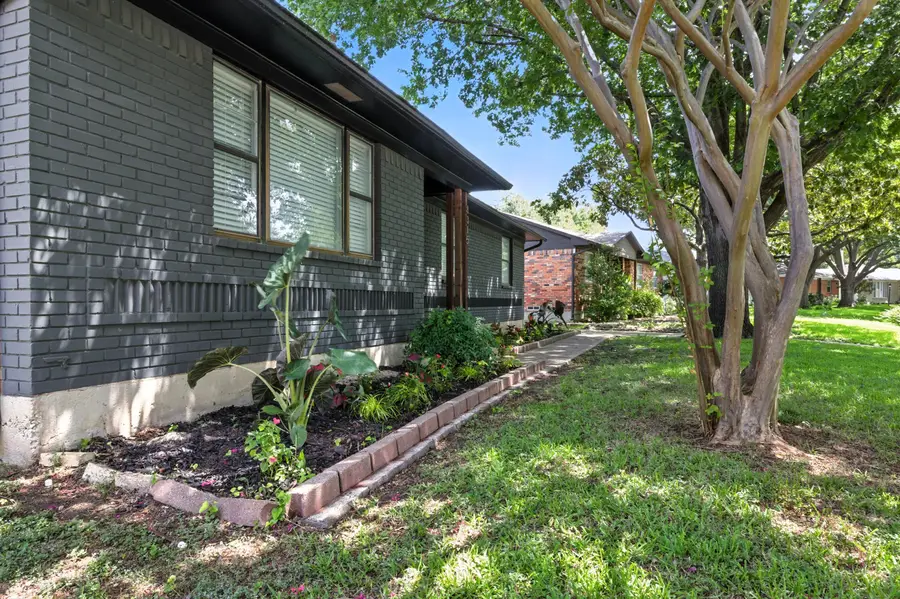
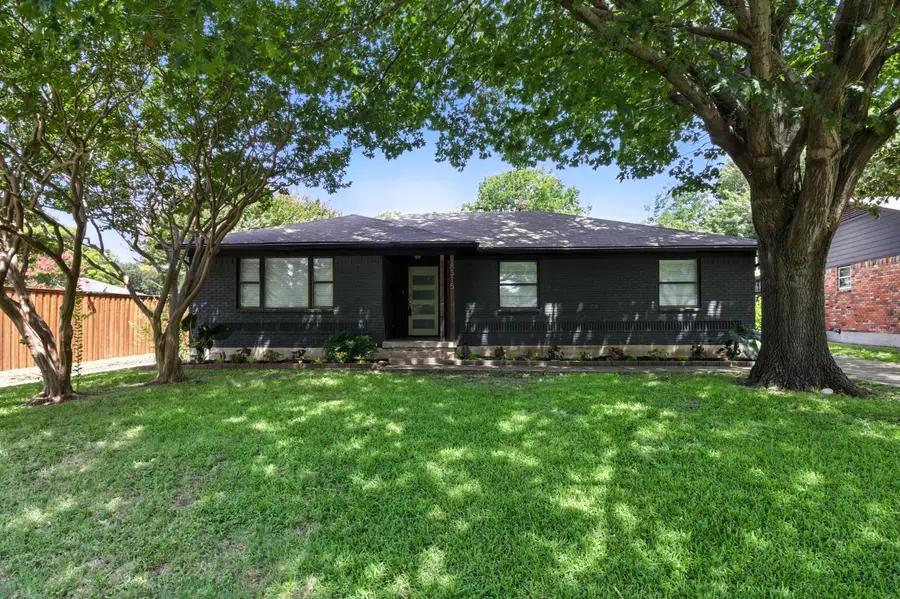
Listed by:lisa delatour214-351-7100
Office:briggs freeman sotheby's int'l
MLS#:20976436
Source:GDAR
Price summary
- Price:$422,000
- Price per sq. ft.:$249.85
About this home
BRAND NEW BEAUTIFUL ROOF INSTALLED-PEACE OF MIND FOR HOMEOWNERS! This is it! Modern updated and absolutely beautiful Claremont Estates home in East Dallas. Bamboo flooring and a light, open floorplan, set the stage for a warm and stylish atmosphere. Updated lighting enhances the living spaces, while the renovated bathrooms and kitchen make daily living a sheer pleasure. The oversized garage, complete with durable Epoxy coated flooring, offers plenty of space for your hobbies or storage needs. Enjoy the private and secure, spacious backyard oasis, surrounded by a wood fence and electronic gate driveway entrance all perfect for gatherings, playtime, or simply unwinding in nature. Soak in the Hot tub under the wood pergola and create your own sanctuary while experiencing the perfect blend of comfort, style, and relaxation. Enjoy this amazing East Dallas community and all it has to offer. White Rock Lake, the Arboretum, trails, creeks, fabulous East Dallas restaurants and of course the amazing people. 3.25% VA Assumable Loan-Contact Agent.
Contact an agent
Home facts
- Year built:1959
- Listing Id #:20976436
- Added:55 day(s) ago
- Updated:August 14, 2025 at 03:03 PM
Rooms and interior
- Bedrooms:3
- Total bathrooms:2
- Full bathrooms:2
- Living area:1,689 sq. ft.
Heating and cooling
- Cooling:Central Air, Electric
- Heating:Central
Structure and exterior
- Roof:Composition
- Year built:1959
- Building area:1,689 sq. ft.
- Lot area:0.2 Acres
Schools
- High school:Adams
- Middle school:Gaston
- Elementary school:Bayles
Finances and disclosures
- Price:$422,000
- Price per sq. ft.:$249.85
New listings near 8315 Banquo Drive
- New
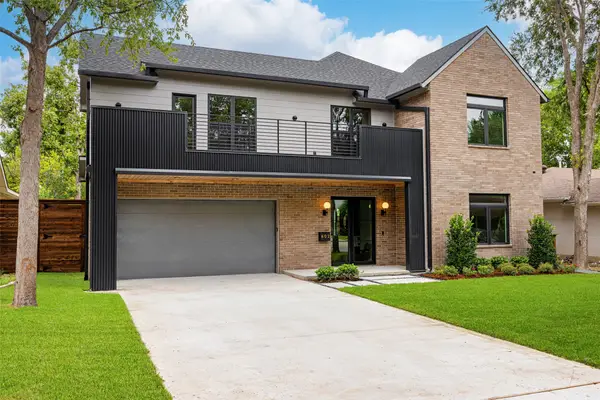 $1,495,750Active4 beds 4 baths3,800 sq. ft.
$1,495,750Active4 beds 4 baths3,800 sq. ft.602 Coolair Drive, Dallas, TX 75218
MLS# 21017048Listed by: PERRY GUEST COMPANY - New
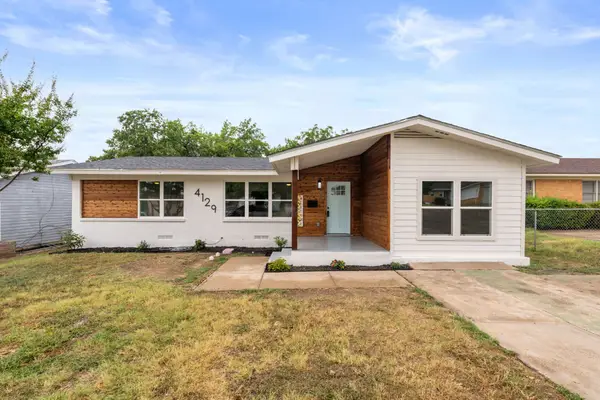 $285,000Active4 beds 3 baths1,569 sq. ft.
$285,000Active4 beds 3 baths1,569 sq. ft.4129 Huckleberry Circle, Dallas, TX 75216
MLS# 21025515Listed by: VALUE PROPERTIES - New
 $110,000Active2 beds 2 baths1,031 sq. ft.
$110,000Active2 beds 2 baths1,031 sq. ft.9809 Walnut Street #E209, Dallas, TX 75243
MLS# 21032523Listed by: CENTURY 21 JUDGE FITE CO. - New
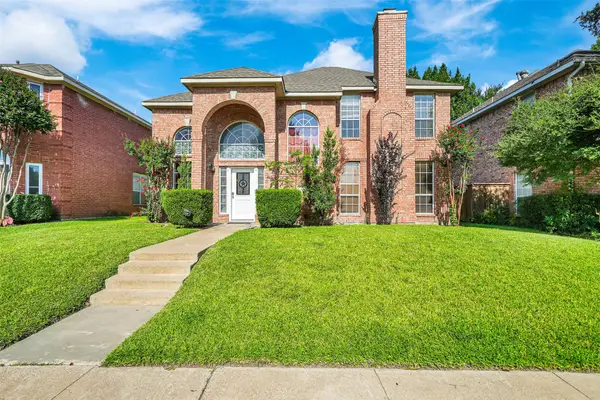 $334,900Active3 beds 3 baths1,932 sq. ft.
$334,900Active3 beds 3 baths1,932 sq. ft.11953 Oak Highlands Drive, Dallas, TX 75243
MLS# 21032722Listed by: TNG REALTY - New
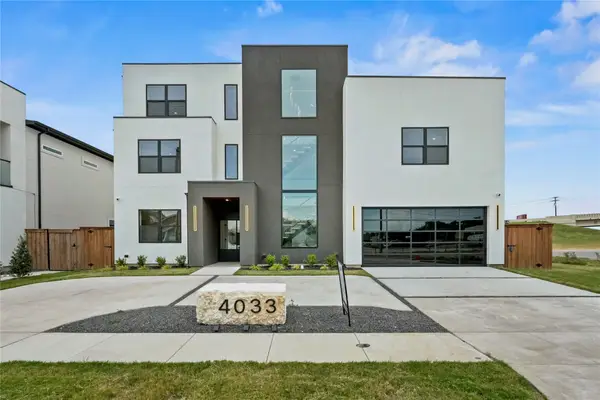 $969,000Active6 beds 5 baths4,117 sq. ft.
$969,000Active6 beds 5 baths4,117 sq. ft.4033 Ivanhoe Lane, Dallas, TX 75212
MLS# 20877897Listed by: DAVE PERRY MILLER REAL ESTATE - New
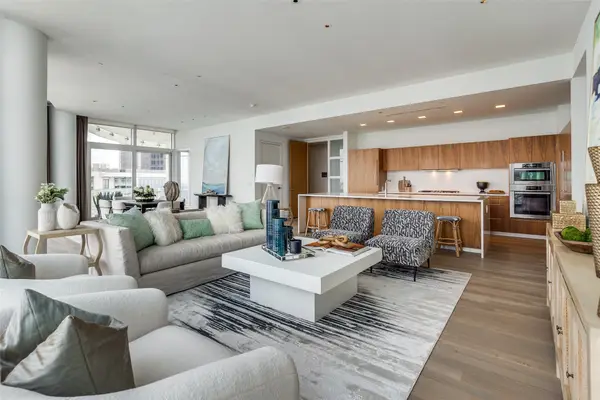 $3,199,000Active3 beds 3 baths3,047 sq. ft.
$3,199,000Active3 beds 3 baths3,047 sq. ft.1918 Olive Street #3402, Dallas, TX 75201
MLS# 21011741Listed by: COMPASS RE TEXAS, LLC. - Open Sun, 12 to 2pmNew
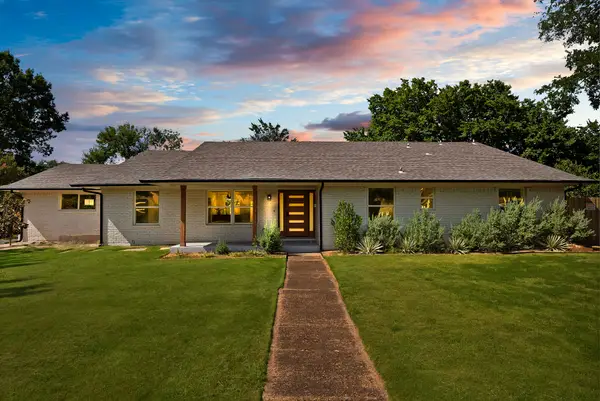 $699,900Active4 beds 3 baths3,365 sq. ft.
$699,900Active4 beds 3 baths3,365 sq. ft.3667 Northaven Road, Dallas, TX 75229
MLS# 21018312Listed by: KELLER WILLIAMS REALTY DPR - Open Sun, 2 to 4pmNew
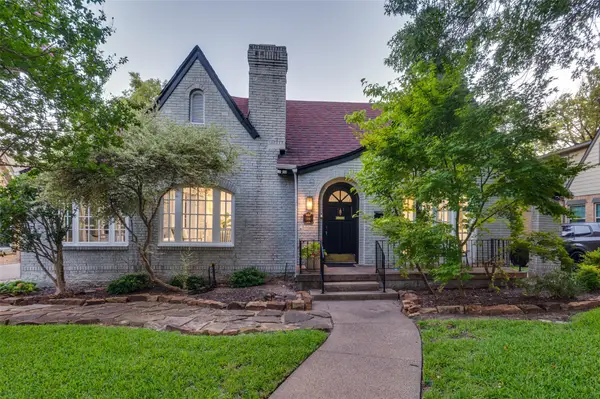 $879,900Active3 beds 3 baths2,275 sq. ft.
$879,900Active3 beds 3 baths2,275 sq. ft.919 Cordova Street, Dallas, TX 75223
MLS# 21023496Listed by: COMPASS RE TEXAS, LLC - New
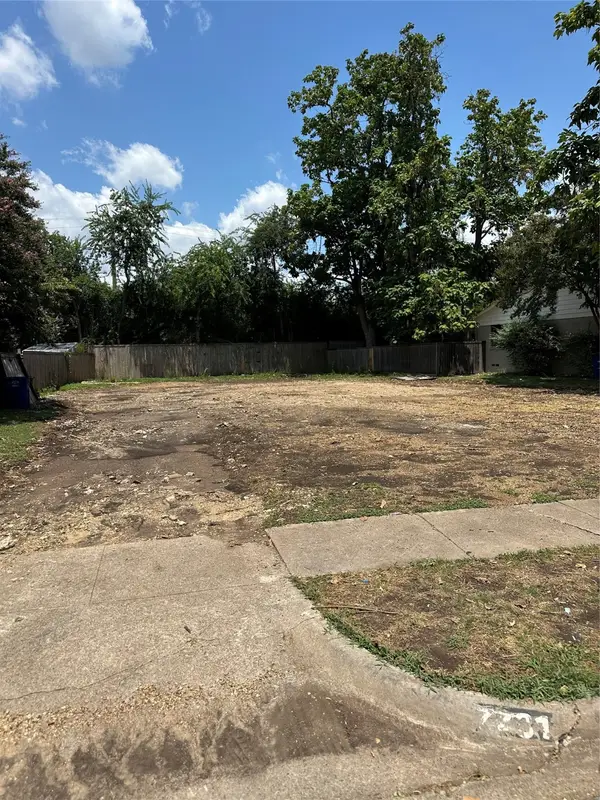 $575,000Active0.19 Acres
$575,000Active0.19 Acres7231 Syracuse Drive, Dallas, TX 75214
MLS# 21032571Listed by: RE/MAX DALLAS SUBURBS PM - Open Sun, 1 to 3pmNew
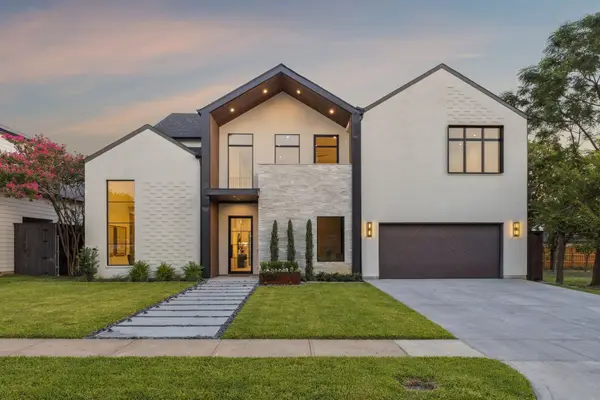 $1,850,000Active4 beds 5 baths4,663 sq. ft.
$1,850,000Active4 beds 5 baths4,663 sq. ft.3936 Rochelle Drive, Dallas, TX 75220
MLS# 21002520Listed by: ALLIE BETH ALLMAN & ASSOC.
