8359 San Fernando Way, Dallas, TX 75218
Local realty services provided by:Better Homes and Gardens Real Estate Winans
Listed by:lee lamont214-418-2780
Office:exp realty llc.
MLS#:20979979
Source:GDAR
Price summary
- Price:$2,250,000
- Price per sq. ft.:$679.35
About this home
Featured in D Magazine as one of Dallas’ most beautiful homes, this striking modern estate embodies sophistication and style. Perfectly situated in coveted “Big” Forest Hills—just steps from White Rock Lake—this architectural masterpiece sits on a lush 0.60-acre lot surrounded by towering trees and exceptional curb appeal. Originally designed as an architect’s personal retreat, the residence artfully balances sleek contemporary design with timeless comfort. Inside, soaring ceilings and walls of glass bathe the open living spaces in natural light while framing serene views of the landscaped grounds. Rich hardwoods flow throughout, and multiple balconies, breezeways, and an inviting swimming pool blur the line between indoors and out, creating the ultimate setting for both relaxation and entertaining. The 4-bed, 4-bath layout is as functional as it is stylish, with dual laundry rooms, a unique rainwater catchment system, and an oversized two-car garage with front-to-alley drive-through access—ideal for trailers, RVs, or boats. Moments from the Dallas Arboretum and the lake’s trails, this rare Forest Hills gem offers a lifestyle of beauty, privacy, and convenience that few homes can match. Don’t miss the chance to experience this one-of-a-kind property—open Sunday 1–3pm.
Contact an agent
Home facts
- Year built:2011
- Listing ID #:20979979
- Added:59 day(s) ago
- Updated:November 01, 2025 at 07:14 AM
Rooms and interior
- Bedrooms:4
- Total bathrooms:4
- Full bathrooms:3
- Half bathrooms:1
- Living area:3,312 sq. ft.
Heating and cooling
- Cooling:Central Air, Electric
- Heating:Central, Natural Gas
Structure and exterior
- Year built:2011
- Building area:3,312 sq. ft.
- Lot area:0.57 Acres
Schools
- High school:Adams
- Middle school:Gaston
- Elementary school:Sanger
Finances and disclosures
- Price:$2,250,000
- Price per sq. ft.:$679.35
New listings near 8359 San Fernando Way
- New
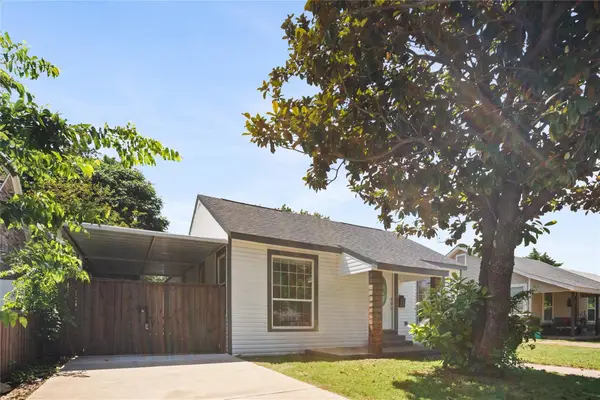 $340,000Active3 beds 2 baths1,426 sq. ft.
$340,000Active3 beds 2 baths1,426 sq. ft.703 N Jester Avenue, Dallas, TX 75211
MLS# 21101704Listed by: ANGEL REALTORS - New
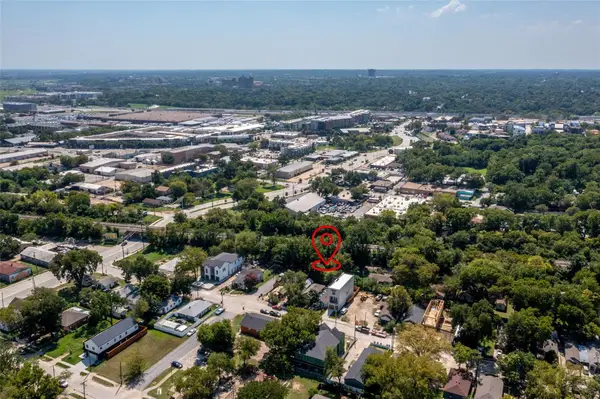 $99,000Active0.05 Acres
$99,000Active0.05 Acres907 Walkway Street, Dallas, TX 75212
MLS# 21101721Listed by: WEICHERT REALTORS/PROPERTY PAR - New
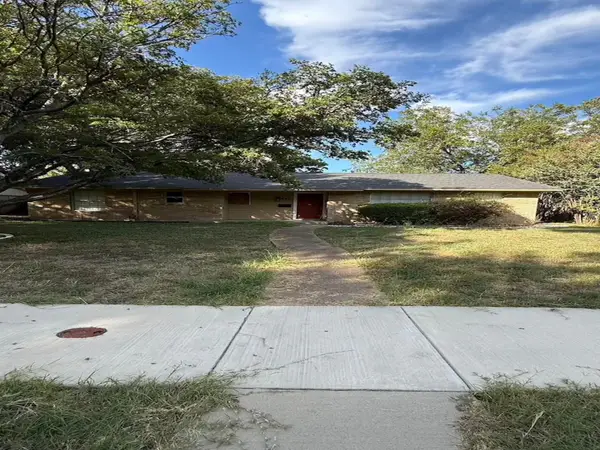 $250,000Active3 beds 2 baths1,270 sq. ft.
$250,000Active3 beds 2 baths1,270 sq. ft.655 W Pentagon Parkway, Dallas, TX 75224
MLS# 21088225Listed by: KELLER WILLIAMS LONESTAR DFW - New
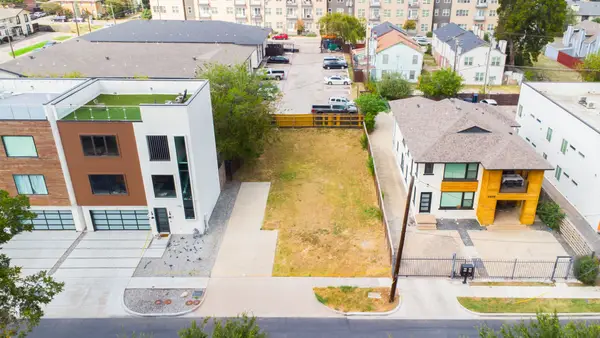 $374,999Active0.11 Acres
$374,999Active0.11 Acres4593 Virginia Avenue, Dallas, TX 75204
MLS# 21097261Listed by: LINCOLNWOOD PROPERTIES - New
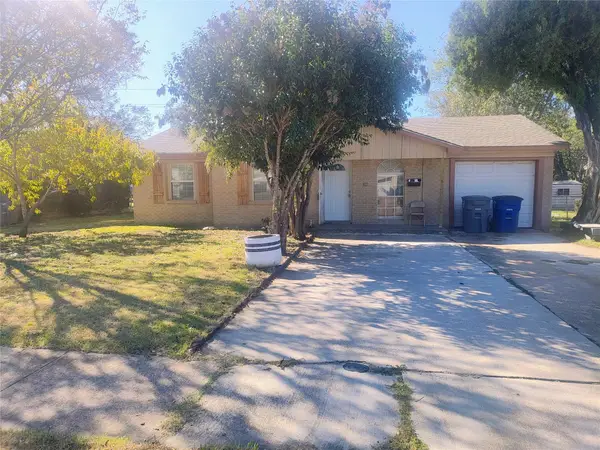 $200,000Active3 beds 1 baths1,239 sq. ft.
$200,000Active3 beds 1 baths1,239 sq. ft.7835 Woodshire Drive, Dallas, TX 75232
MLS# 21101542Listed by: JASON MITCHELL REAL ESTATE - New
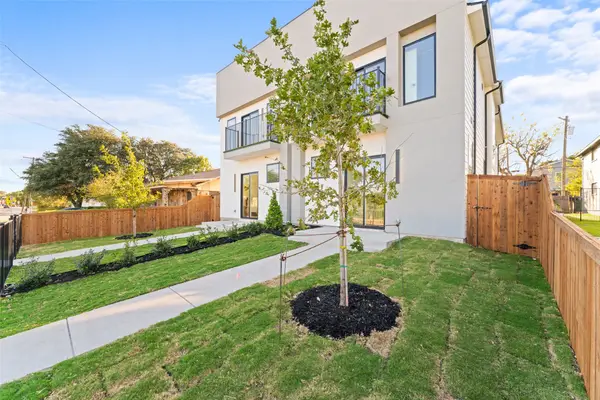 $599,900Active3 beds 4 baths2,000 sq. ft.
$599,900Active3 beds 4 baths2,000 sq. ft.2313 S Vernon Avenue, Dallas, TX 75224
MLS# 21101682Listed by: DWELL DALLAS REALTORS, LLC - New
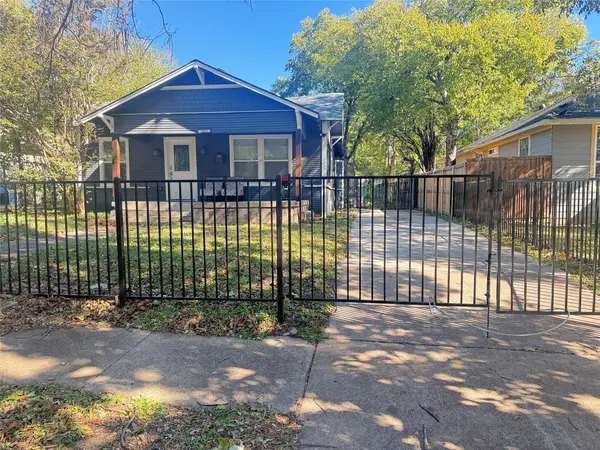 $425,000Active3 beds 2 baths1,352 sq. ft.
$425,000Active3 beds 2 baths1,352 sq. ft.1022 Wayne Street, Dallas, TX 75223
MLS# 21101642Listed by: SUNSHINE REALTY EXPERTS - New
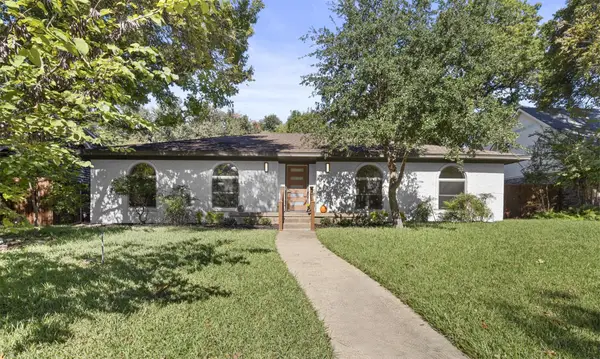 $649,900Active4 beds 3 baths2,369 sq. ft.
$649,900Active4 beds 3 baths2,369 sq. ft.13123 Roaring Springs Lane, Dallas, TX 75240
MLS# 20980478Listed by: JPAR - FRISCO - Open Sun, 2 to 4pmNew
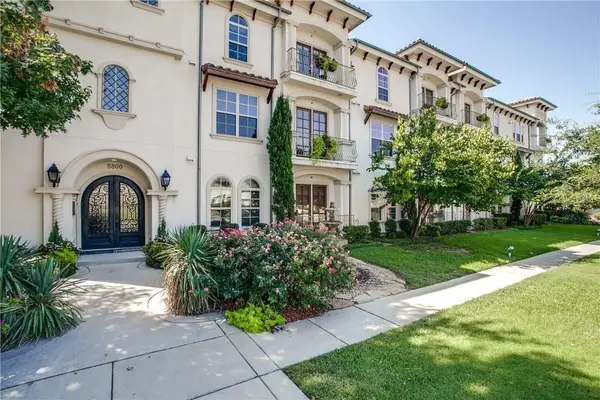 $425,000Active3 beds 2 baths1,499 sq. ft.
$425,000Active3 beds 2 baths1,499 sq. ft.5800 Mccommas Boulevard #A207, Dallas, TX 75206
MLS# 21097919Listed by: FATHOM REALTY - Open Sun, 2 to 4pmNew
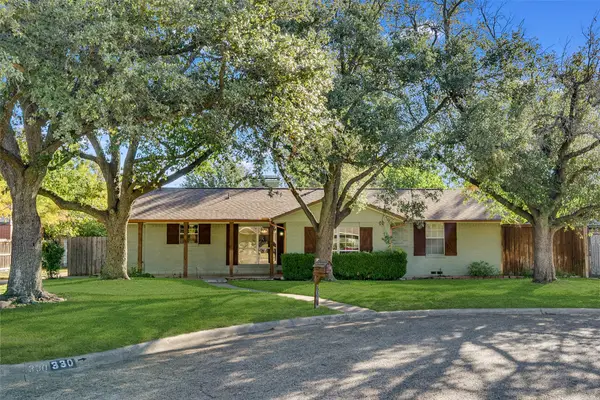 $479,000Active3 beds 2 baths1,513 sq. ft.
$479,000Active3 beds 2 baths1,513 sq. ft.330 N Brighton Avenue, Dallas, TX 75208
MLS# 21100358Listed by: DAVE PERRY MILLER REAL ESTATE
