8400 San Fernando Way, Dallas, TX 75218
Local realty services provided by:Better Homes and Gardens Real Estate Rhodes Realty
Listed by: maribeth peters214-566-1210
Office: allie beth allman & assoc.
MLS#:20842358
Source:GDAR
Price summary
- Price:$3,750,000
- Price per sq. ft.:$544.74
Contact an agent
Home facts
- Year built:2010
- Listing ID #:20842358
- Added:310 day(s) ago
- Updated:December 31, 2025 at 09:42 PM
Rooms and interior
- Bedrooms:5
- Total bathrooms:7
- Full bathrooms:5
- Half bathrooms:2
- Living area:6,884 sq. ft.
Heating and cooling
- Cooling:Central Air, Multi Units, Zoned
- Heating:Central, Fireplaces
Structure and exterior
- Year built:2010
- Building area:6,884 sq. ft.
- Lot area:0.72 Acres
Schools
- High school:Adams
- Middle school:Gaston
- Elementary school:Sanger
Finances and disclosures
- Price:$3,750,000
- Price per sq. ft.:$544.74
New listings near 8400 San Fernando Way
- New
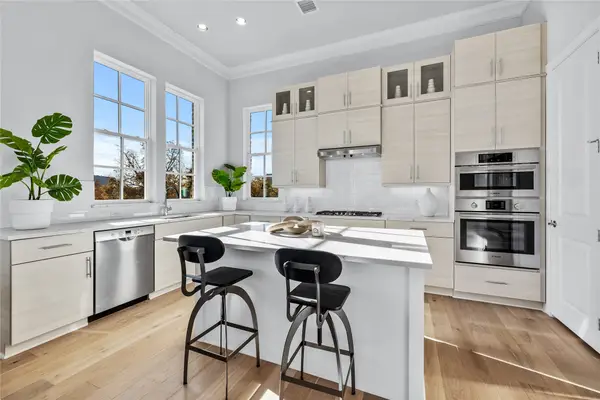 $654,900Active3 beds 4 baths1,976 sq. ft.
$654,900Active3 beds 4 baths1,976 sq. ft.4613 Greenborough Lane, Dallas, TX 75219
MLS# 21141678Listed by: COMPASS RE TEXAS, LLC. - New
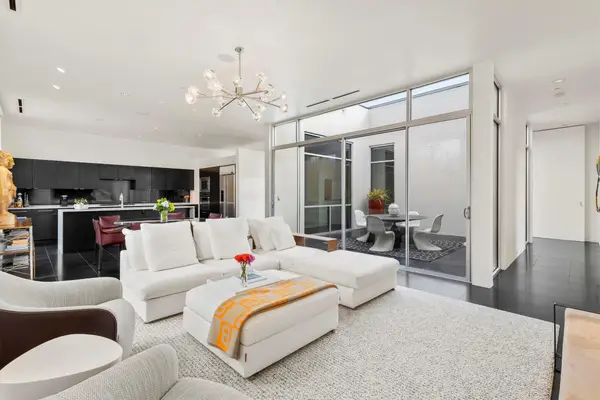 $1,750,000Active2 beds 3 baths2,275 sq. ft.
$1,750,000Active2 beds 3 baths2,275 sq. ft.3740 Holland Avenue #3C, Dallas, TX 75219
MLS# 21141850Listed by: COMPASS RE TEXAS, LLC. - New
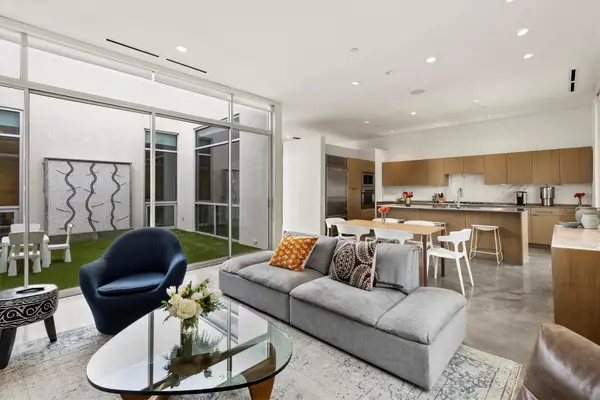 $3,500,000Active4 beds 6 baths4,550 sq. ft.
$3,500,000Active4 beds 6 baths4,550 sq. ft.3740 Holland Avenue #3B & 3C, Dallas, TX 75219
MLS# 21141308Listed by: COMPASS RE TEXAS, LLC. - New
 $219,000Active2 beds 2 baths1,405 sq. ft.
$219,000Active2 beds 2 baths1,405 sq. ft.10439 High Hollows Drive #222, Dallas, TX 75230
MLS# 21141821Listed by: DHS REALTY - New
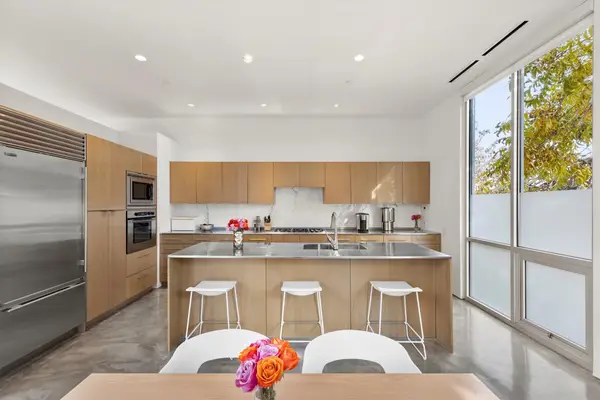 $1,750,000Active2 beds 3 baths2,275 sq. ft.
$1,750,000Active2 beds 3 baths2,275 sq. ft.3740 Holland Avenue #3B, Dallas, TX 75219
MLS# 21141845Listed by: COMPASS RE TEXAS, LLC. - New
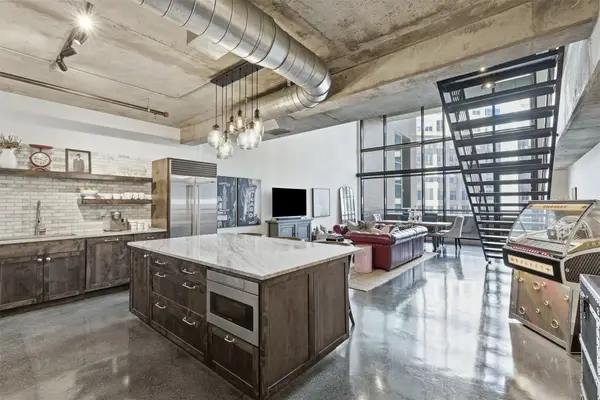 $899,900Active2 beds 2 baths2,421 sq. ft.
$899,900Active2 beds 2 baths2,421 sq. ft.1999 Mckinney Avenue #1205, Dallas, TX 75201
MLS# 21138953Listed by: LUXE ESTATES REALTY, LLC - New
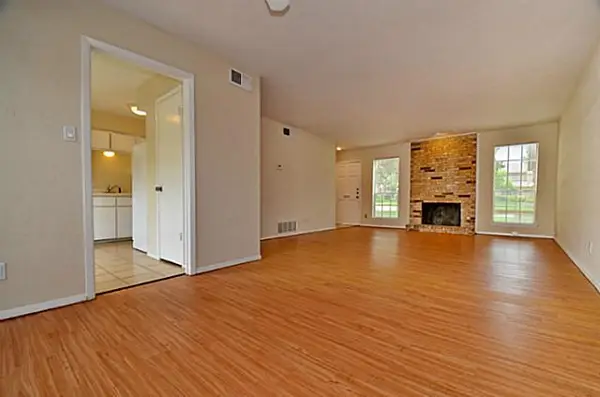 $330,000Active2 beds 3 baths1,350 sq. ft.
$330,000Active2 beds 3 baths1,350 sq. ft.7619 Pebblestone Drive, Dallas, TX 75230
MLS# 21141798Listed by: RONALD A. WEISFELD REAL EST - New
 $239,900Active3 beds 1 baths1,080 sq. ft.
$239,900Active3 beds 1 baths1,080 sq. ft.11819 Broadmoor Drive, Dallas, TX 75218
MLS# 21135652Listed by: PRO-STAR REALTY LLC - New
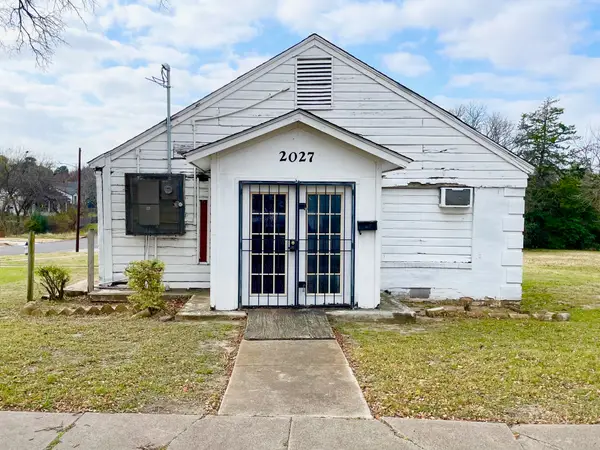 $125,000Active2 beds 2 baths1,680 sq. ft.
$125,000Active2 beds 2 baths1,680 sq. ft.2027 Lamont Avenue, Dallas, TX 75216
MLS# 21137657Listed by: HOPKINS REALTY & ASSOC. LLC - New
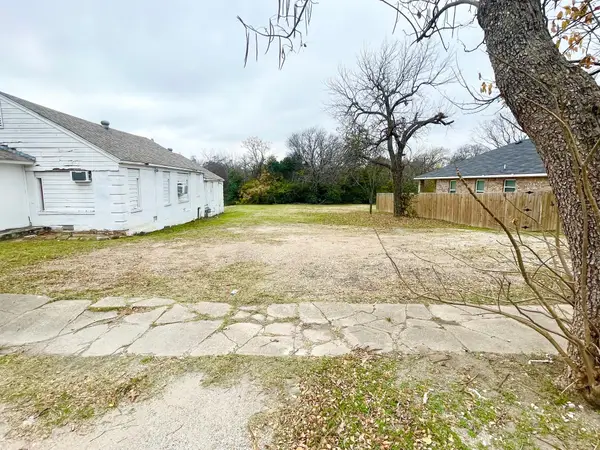 $95,000Active0.18 Acres
$95,000Active0.18 Acres2023 Lamont Avenue, Dallas, TX 75216
MLS# 21139759Listed by: HOPKINS REALTY & ASSOC. LLC
