8402 Ridgelea Street, Dallas, TX 75209
Local realty services provided by:Better Homes and Gardens Real Estate Senter, REALTORS(R)
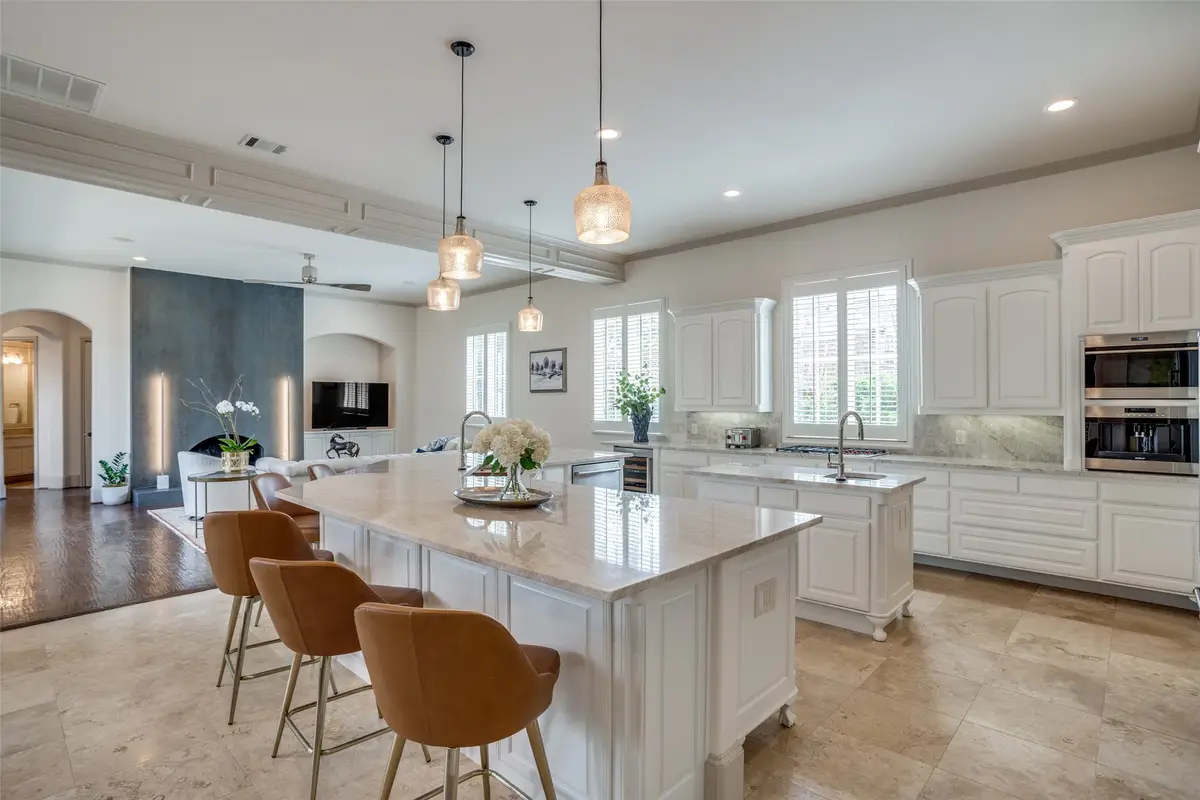


Listed by:nicole foster214-210-1500
Office:ebby halliday, realtors
MLS#:20920024
Source:GDAR
Price summary
- Price:$1,525,000
- Price per sq. ft.:$329.73
About this home
Nestled on a quiet, stately corner lot in coveted West Bluffview, this executive home exemplifies timeless design and modern luxury. Even better in person, the exceptional craftsmanship and thoughtful floor plan set the tone from the grand foyer, which opens to a dramatic formal living or dining space featuring a lighted domed ceiling, and a richly appointed office or library with custom built-ins. The light-filled great room showcases a floor-to-ceiling gas fireplace and spacious secondary dining area, flowing seamlessly into the chef’s dream kitchen, fully updated with Sub-Zero and Wolf M Series appliances, built-in coffee system, wine bar, expansive quartzite surfaces, a butler’s pantry, and extensive custom cabinetry. The first-floor primary suite is a private retreat with cathedral ceilings, a spa-like bath featuring a double shower, freestanding soaking tub, and striking book-matched marble. A secondary bedroom with its own bath and cedar closet is also located on the main level; making it ideal for guests or multigenerational living. Upstairs offers two generously sized bedrooms, each with ensuite baths, a spacious game room with wet bar, a dedicated media room, and a large covered balcony; perfect for evening entertaining or quiet relaxation. A low-maintenance outdoor living area with built in grill, mosquito misting system, and a fireplace are added bonuses.
Contact an agent
Home facts
- Year built:2006
- Listing Id #:20920024
- Added:97 day(s) ago
- Updated:August 21, 2025 at 11:39 AM
Rooms and interior
- Bedrooms:4
- Total bathrooms:5
- Full bathrooms:4
- Half bathrooms:1
- Living area:4,625 sq. ft.
Heating and cooling
- Cooling:Central Air
- Heating:Central
Structure and exterior
- Year built:2006
- Building area:4,625 sq. ft.
- Lot area:0.19 Acres
Schools
- High school:Jefferson
- Middle school:Cary
- Elementary school:Williams
Finances and disclosures
- Price:$1,525,000
- Price per sq. ft.:$329.73
- Tax amount:$35,537
New listings near 8402 Ridgelea Street
- New
 $549,000Active2 beds 3 baths1,619 sq. ft.
$549,000Active2 beds 3 baths1,619 sq. ft.4730 Manett Street #101, Dallas, TX 75204
MLS# 21036960Listed by: COMPASS RE TEXAS, LLC - New
 $859,000Active3 beds 2 baths2,022 sq. ft.
$859,000Active3 beds 2 baths2,022 sq. ft.714 N Edgefield Avenue, Dallas, TX 75208
MLS# 21023273Listed by: COMPASS RE TEXAS, LLC. - New
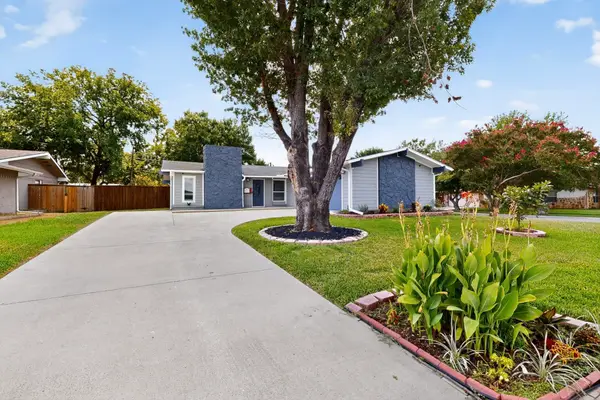 $400,000Active3 beds 2 baths1,410 sq. ft.
$400,000Active3 beds 2 baths1,410 sq. ft.3006 Wildflower Drive, Dallas, TX 75229
MLS# 21037330Listed by: ULTIMA REAL ESTATE - New
 $543,900Active3 beds 3 baths1,572 sq. ft.
$543,900Active3 beds 3 baths1,572 sq. ft.810 S Montclair Avenue, Dallas, TX 75208
MLS# 21038418Listed by: COLDWELL BANKER REALTY - New
 $404,999Active3 beds 2 baths1,522 sq. ft.
$404,999Active3 beds 2 baths1,522 sq. ft.6202 Belgrade Avenue, Dallas, TX 75227
MLS# 21038522Listed by: ENCORE FINE PROPERTIES - New
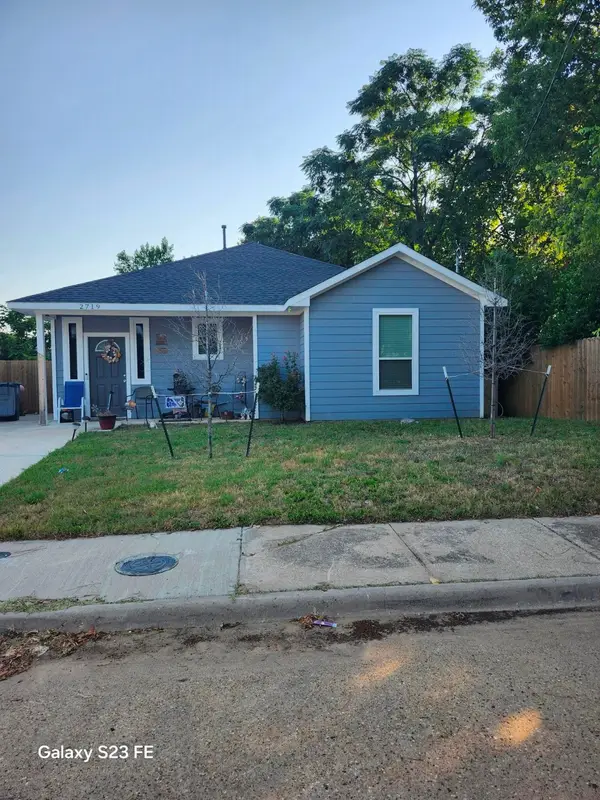 $286,000Active3 beds 2 baths1,470 sq. ft.
$286,000Active3 beds 2 baths1,470 sq. ft.2719 Frazier Avenue, Dallas, TX 75210
MLS# 21028093Listed by: THE HUGHES GROUP REAL ESTATE - New
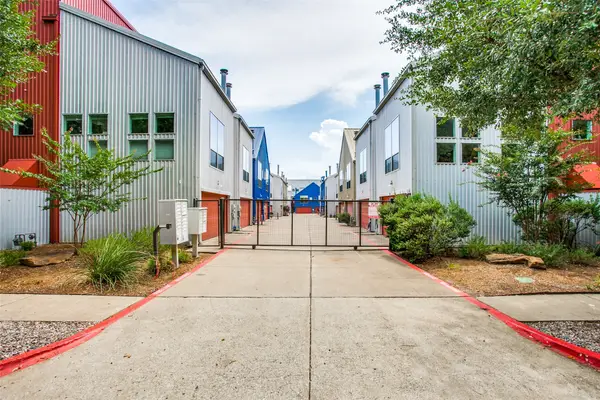 $595,000Active2 beds 2 baths1,974 sq. ft.
$595,000Active2 beds 2 baths1,974 sq. ft.4213 Dickason Avenue #10, Dallas, TX 75219
MLS# 21038477Listed by: COMPASS RE TEXAS, LLC. - New
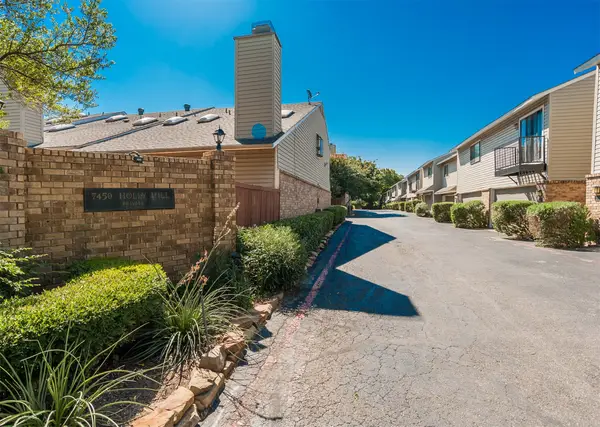 $229,000Active2 beds 3 baths1,312 sq. ft.
$229,000Active2 beds 3 baths1,312 sq. ft.7450 Holly Hill Drive #116, Dallas, TX 75231
MLS# 21038478Listed by: CHRISTIES LONE STAR - New
 $625,000Active3 beds 3 baths2,753 sq. ft.
$625,000Active3 beds 3 baths2,753 sq. ft.7048 Arboreal Drive, Dallas, TX 75231
MLS# 21038461Listed by: COMPASS RE TEXAS, LLC. - New
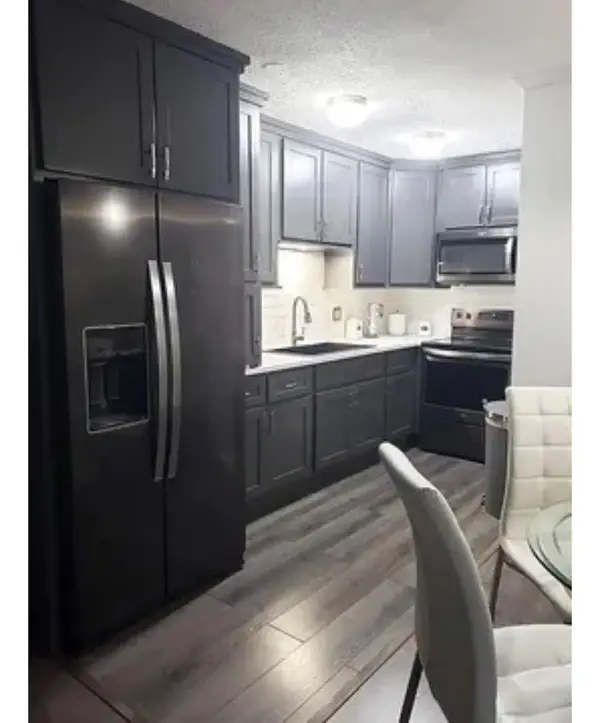 $154,990Active2 beds 1 baths795 sq. ft.
$154,990Active2 beds 1 baths795 sq. ft.12810 Midway Road #2046, Dallas, TX 75244
MLS# 21034661Listed by: LUGARY, LLC

