8405 Bocowood Drive, Dallas, TX 75228
Local realty services provided by:Better Homes and Gardens Real Estate Edwards & Associates
Listed by: pam heinrich214-762-4208
Office: keller williams realty allen
MLS#:21061386
Source:GDAR
Price summary
- Price:$419,900
- Price per sq. ft.:$222.29
About this home
FABULOUS Updated Single Story move-in ready home in the White Rock Hills of Dallas. Located on a charming street in an established neighborhood with mature trees & NO HOA. The cute curb appeal & inviting covered front porch say 'Welcome Home'! Inside you will find a large living room featuring a floor to ceiling gas fireplace. This open concept floorplan with the flow of the kitchen to the living room is perfect for entertaining. The kitchen features granite quartz countertops, stylish penny-tile backsplash, stainless steel appliances including a GAS range, eat-in area, and extra built-in cabinets that make for a great pantry space. Stunning wood floors throughout majority of the home - and no carpet - making for easy-care! Updated vinyl windows throughout the home! Huge stacked formal dining room & living room with bump-out bay window allowing for lots of natural light. Large primary suite with dual closets and updated spa-inspired ensuite bathroom with oversized frameless glass shower & elegant soaker tub. Secondary bedrooms are generously sized & share an updated bathroom with frameless glass walk-in shower. Additional half bathroom is great for visitors. Oversized 2-car garage with extra room that would male for a great workshop space. 3-car wide driveway for additional parking. Large backyard that is ready for pets or play time. Existing concrete slab with potential for future storage shed. Prime location - 9 houses down the street from Lakeland Hills Park - featuring playground, tennis courts, and a new dog park! Don't miss out on this amazing opportunity!
Contact an agent
Home facts
- Year built:1964
- Listing ID #:21061386
- Added:92 day(s) ago
- Updated:December 18, 2025 at 12:42 PM
Rooms and interior
- Bedrooms:3
- Total bathrooms:3
- Full bathrooms:2
- Half bathrooms:1
- Living area:1,889 sq. ft.
Heating and cooling
- Cooling:Ceiling Fans, Central Air, Electric
- Heating:Central
Structure and exterior
- Roof:Composition
- Year built:1964
- Building area:1,889 sq. ft.
- Lot area:0.2 Acres
Schools
- High school:Adams
- Middle school:Gaston
- Elementary school:Bayles
Finances and disclosures
- Price:$419,900
- Price per sq. ft.:$222.29
- Tax amount:$9,689
New listings near 8405 Bocowood Drive
- New
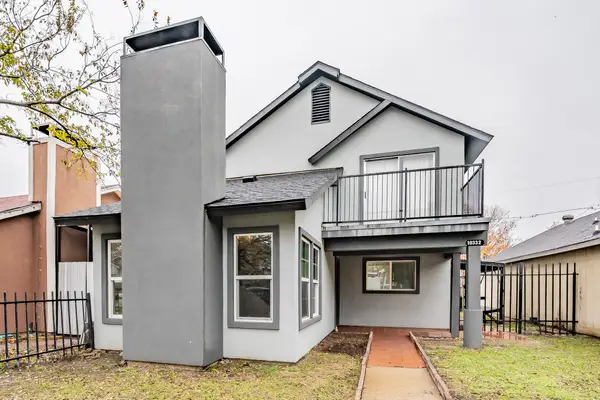 $240,000Active3 beds 2 baths1,362 sq. ft.
$240,000Active3 beds 2 baths1,362 sq. ft.10332 Tamworth Drive, Dallas, TX 75217
MLS# 21119312Listed by: JPAR- ARLINGTON - Open Sat, 2 to 4pmNew
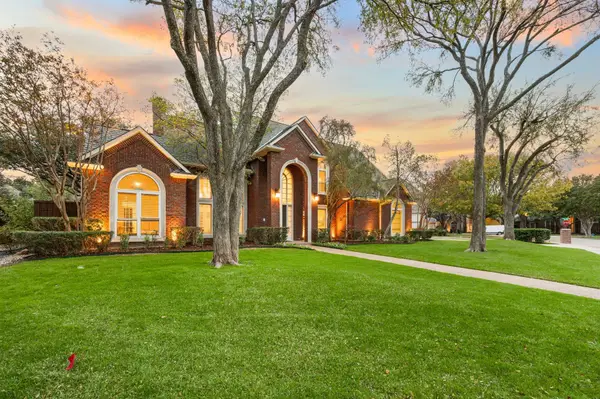 $1,385,000Active5 beds 5 baths4,855 sq. ft.
$1,385,000Active5 beds 5 baths4,855 sq. ft.5608 Brushy Creek Trail, Dallas, TX 75252
MLS# 21128503Listed by: ENGEL&VOLKERS DALLAS SOUTHLAKE - New
 $199,999Active3 beds 2 baths1,165 sq. ft.
$199,999Active3 beds 2 baths1,165 sq. ft.5809 Harvest Hill Road #2055, Dallas, TX 75230
MLS# 21131060Listed by: BRAY REAL ESTATE-COLLEYVILLE - New
 $560,000Active2 beds 3 baths1,924 sq. ft.
$560,000Active2 beds 3 baths1,924 sq. ft.1405 Mccoy Street #4U, Dallas, TX 75204
MLS# 21135380Listed by: COMPASS RE TEXAS, LLC. - New
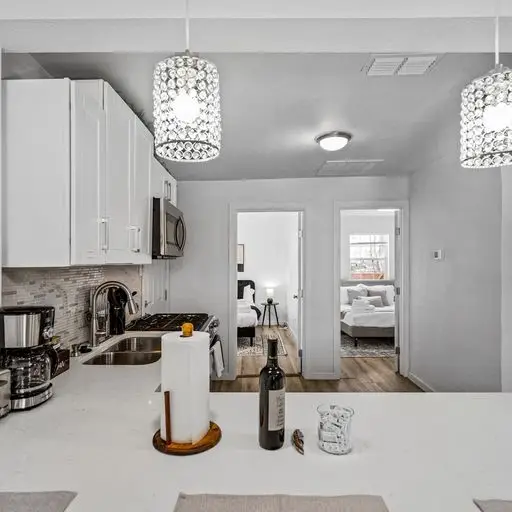 $679,000Active8 beds 6 baths2,798 sq. ft.
$679,000Active8 beds 6 baths2,798 sq. ft.2250/2254 Areba Street #A&B (both addresses), Dallas, TX 75203
MLS# 21130096Listed by: KELLER WILLIAMS REALTY DPR - Open Sat, 2 to 4pmNew
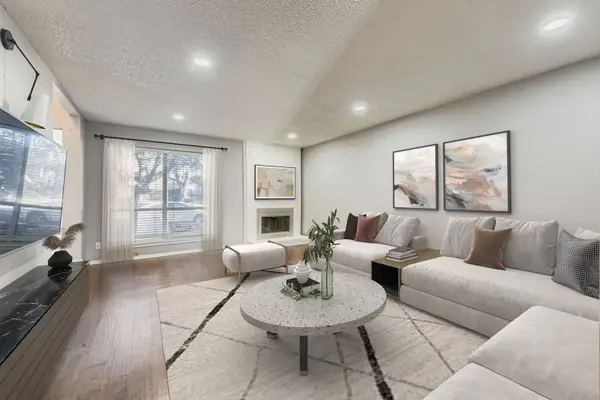 Listed by BHGRE$235,000Active3 beds 3 baths1,564 sq. ft.
Listed by BHGRE$235,000Active3 beds 3 baths1,564 sq. ft.11907 Leisure Drive, Dallas, TX 75243
MLS# 21132062Listed by: BETTER HOMES & GARDENS, WINANS - New
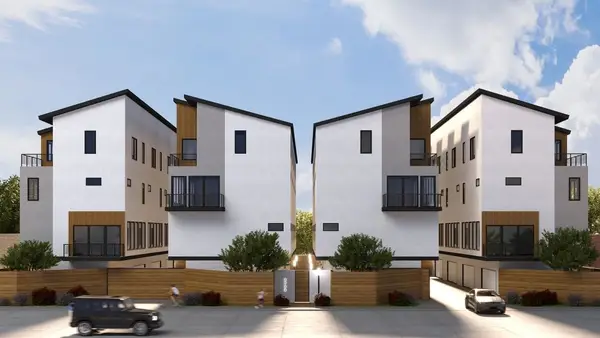 $659,000Active2 beds 3 baths1,856 sq. ft.
$659,000Active2 beds 3 baths1,856 sq. ft.4739 Gretna Street #201, Dallas, TX 75207
MLS# 21135202Listed by: LISTING RESULTS, LLC - New
 $256,000Active3 beds 1 baths1,000 sq. ft.
$256,000Active3 beds 1 baths1,000 sq. ft.815 Bonnie View Road, Dallas, TX 75203
MLS# 21135249Listed by: BEAM REAL ESTATE, LLC - New
 $217,000Active3 beds 2 baths1,200 sq. ft.
$217,000Active3 beds 2 baths1,200 sq. ft.1510 Carson Street, Dallas, TX 75216
MLS# 21135267Listed by: INFINITY REALTY GROUP OF TEXAS - New
 $350,000Active2 beds 1 baths1,194 sq. ft.
$350,000Active2 beds 1 baths1,194 sq. ft.2546 Gladstone Drive, Dallas, TX 75211
MLS# 21135298Listed by: JPAR NORTH METRO
