8434 Sweetwood Drive, Dallas, TX 75228
Local realty services provided by:Better Homes and Gardens Real Estate Senter, REALTORS(R)
Listed by:josiah ford214-425-3525
Office:team ford realtors
MLS#:20967555
Source:GDAR
Price summary
- Price:$420,000
- Price per sq. ft.:$216.94
About this home
Modern comfort meets classic charm in this thoughtfully updated 3-bedroom, 2.5-bath home offering nearly 2,000 square feet of stylish, functional living space all on one level. The open layout provides great flow between living, dining, and kitchen areas, perfect for entertaining or everyday living. A cozy brick fireplace anchors the living room, while large windows and plantation shutters bring in beautiful natural light. The kitchen is a true standout—featuring gorgeous granite countertops, a large breakfast bar, double ovens, and an eye-catching industrial-style vent hood that adds both function and flair. With plenty of cabinet space and room to cook, gather, and entertain, it’s a space designed to impress.
Luxury vinyl plank flooring runs throughout the home, giving it a clean and modern feel. A private backyard with mature trees offers a peaceful outdoor retreat, and the classic front porch adds warmth and curb appeal. The spacious primary suite includes dual vanities, a jetted tub, and a walk-in closet, while two additional bedrooms and a second full bath offer flexibility for guests, family, or a home office. The rear-facing garage keeps the front of the home looking tidy and timeless. Nestled on an interior lot in a quiet East Dallas neighborhood, you're just minutes from White Rock Lake, the Dallas Arboretum, and popular dining and coffee spots. No HOA and located in Dallas ISD. If you’re looking for a move-in-ready home with space, upgrades, and great energy—this one checks all the boxes.
Contact an agent
Home facts
- Year built:1969
- Listing ID #:20967555
- Added:118 day(s) ago
- Updated:October 09, 2025 at 11:35 AM
Rooms and interior
- Bedrooms:3
- Total bathrooms:3
- Full bathrooms:2
- Half bathrooms:1
- Living area:1,936 sq. ft.
Heating and cooling
- Cooling:Ceiling Fans, Central Air, Electric
- Heating:Central, Natural Gas
Structure and exterior
- Roof:Composition
- Year built:1969
- Building area:1,936 sq. ft.
- Lot area:0.19 Acres
Schools
- High school:Adams
- Middle school:Gaston
- Elementary school:Bayles
Finances and disclosures
- Price:$420,000
- Price per sq. ft.:$216.94
- Tax amount:$9,894
New listings near 8434 Sweetwood Drive
- New
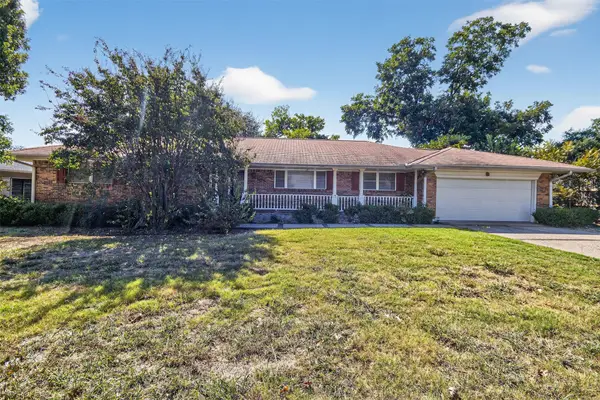 $899,000Active3 beds 2 baths193 sq. ft.
$899,000Active3 beds 2 baths193 sq. ft.6606 Royal Lane, Dallas, TX 75230
MLS# 21082463Listed by: LPT REALTY, LLC - New
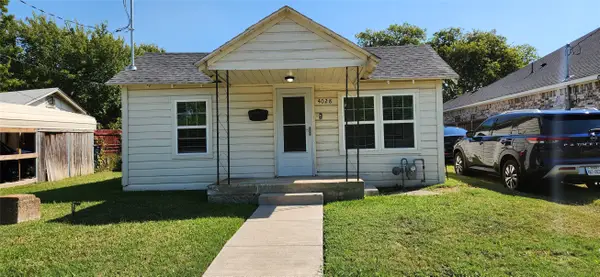 $234,900Active3 beds 1 baths1,032 sq. ft.
$234,900Active3 beds 1 baths1,032 sq. ft.4028 Shadrack Drive, Dallas, TX 75212
MLS# 21078234Listed by: THE HENDERSON REALTY GROUP,LLC - New
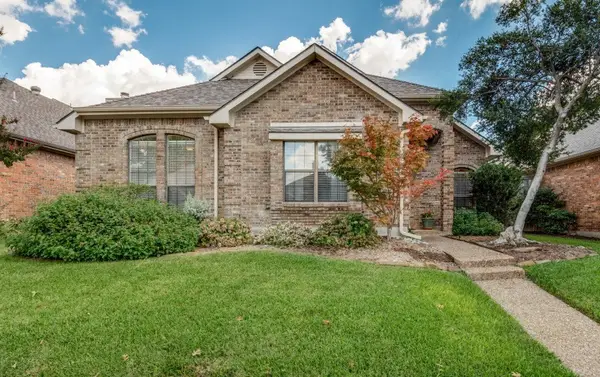 $469,900Active3 beds 2 baths2,086 sq. ft.
$469,900Active3 beds 2 baths2,086 sq. ft.18940 Misthaven Place, Dallas, TX 75287
MLS# 21080604Listed by: EBBY HALLIDAY, REALTORS - New
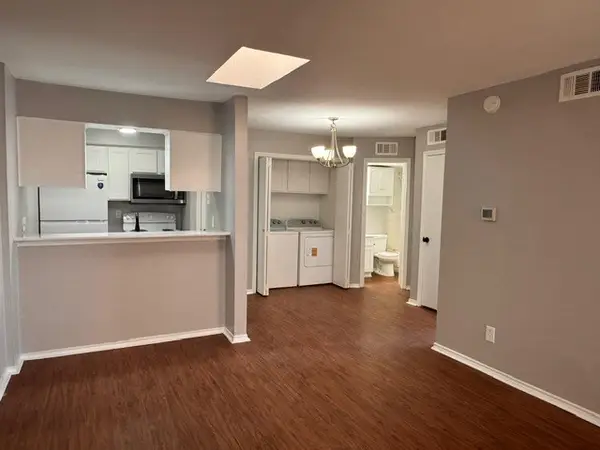 $80,000Active1 beds 1 baths524 sq. ft.
$80,000Active1 beds 1 baths524 sq. ft.9520 Royal Lane #317, Dallas, TX 75243
MLS# 21082371Listed by: WORTH CLARK REALTY - New
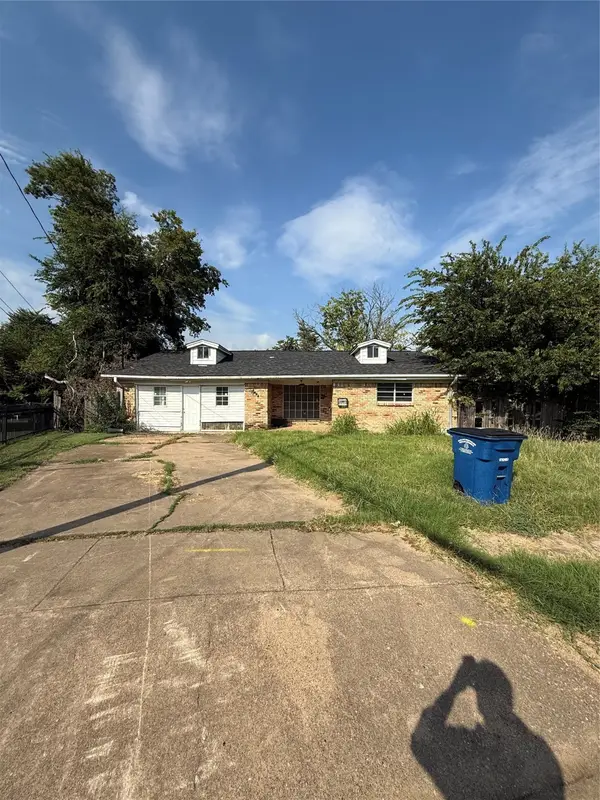 $185,000Active3 beds 2 baths2,062 sq. ft.
$185,000Active3 beds 2 baths2,062 sq. ft.2820 Blanton Street, Dallas, TX 75227
MLS# 21082375Listed by: ARTURO SINGER - New
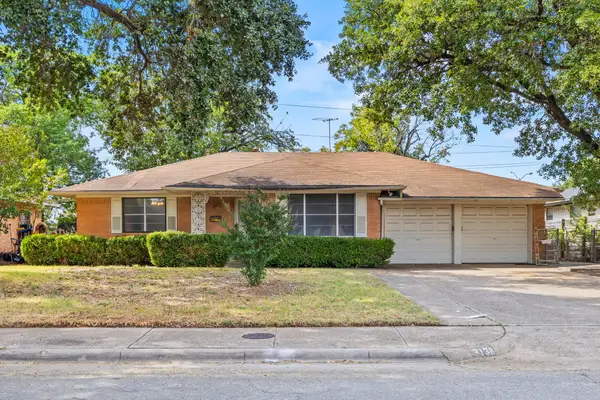 $297,500Active2 beds 2 baths1,554 sq. ft.
$297,500Active2 beds 2 baths1,554 sq. ft.3138 Touraine Drive, Dallas, TX 75211
MLS# 21082280Listed by: DAVE PERRY MILLER REAL ESTATE - New
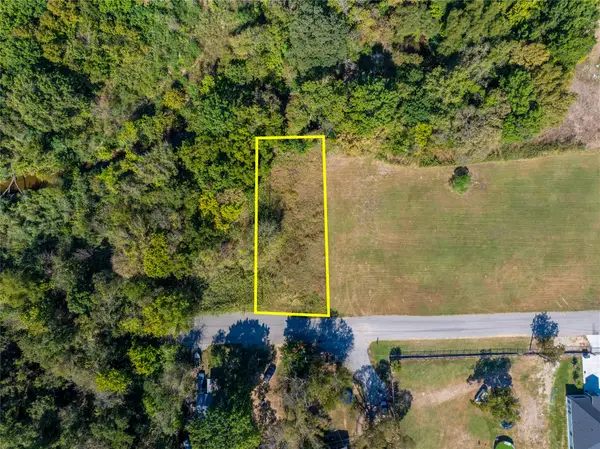 $40,000Active0.17 Acres
$40,000Active0.17 Acres2157 Cool Mist Lane, Dallas, TX 75253
MLS# 21082340Listed by: ONLY 1 REALTY GROUP LLC - New
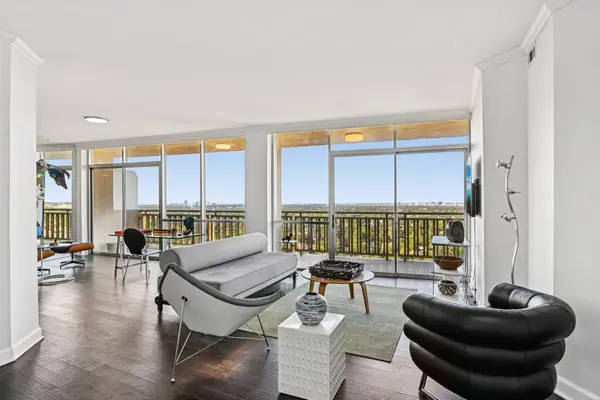 $379,000Active2 beds 2 baths1,132 sq. ft.
$379,000Active2 beds 2 baths1,132 sq. ft.6211 W Northwest Highway #2306, Dallas, TX 75225
MLS# 21079804Listed by: DAVE PERRY MILLER REAL ESTATE - New
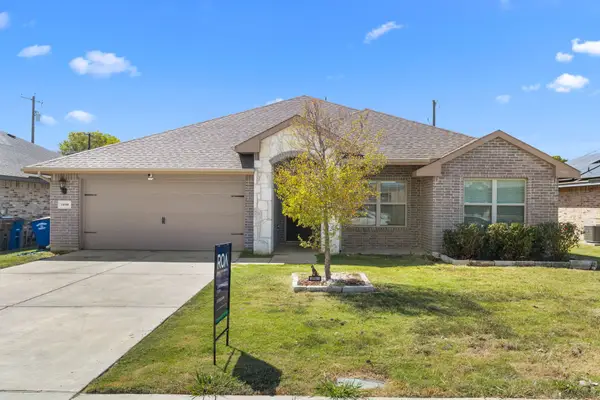 $325,000Active4 beds 2 baths2,046 sq. ft.
$325,000Active4 beds 2 baths2,046 sq. ft.14580 Gully Place, Dallas, TX 75253
MLS# 21079960Listed by: REALTY OF AMERICA, LLC - New
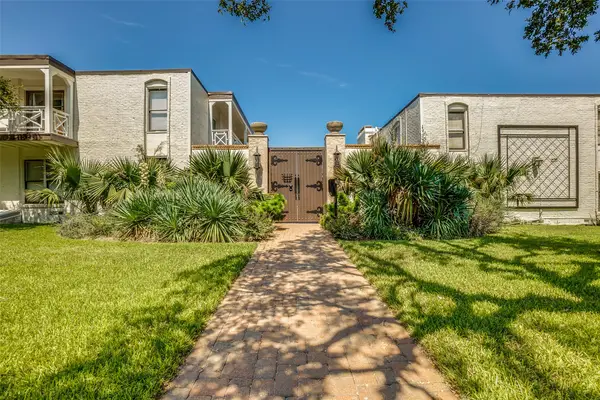 $269,000Active3 beds 2 baths1,208 sq. ft.
$269,000Active3 beds 2 baths1,208 sq. ft.5919 E University Boulevard #236, Dallas, TX 75206
MLS# 21082256Listed by: THE BENDER GROUP
