8441 San Benito Way, Dallas, TX 75218
Local realty services provided by:Better Homes and Gardens Real Estate Senter, REALTORS(R)
Listed by:michelle hopson469-583-5441
Office:compass re texas, llc.
MLS#:21000876
Source:GDAR
Price summary
- Price:$3,495,000
- Price per sq. ft.:$613.37
About this home
SELLER WILLING TO ENCLOSE THE OVERSIZED THREE-CAR CARPORT AND CREATE A GARAGE WITH AN EXECUTED CONTRACT.
Welcome to 8441 San Benito Way, a mid-century modern masterpiece nestled in the coveted Forest Hills neighborhood. This stunning home has undergone a complete renovation, offering the perfect blend of classic design and contemporary amenities. With 5 spacious bedrooms (one currently being used as an office) and 5 and one half elegantly appointed bathrooms, this 5,698-square-foot residence is the epitome of luxury living.
Set on a sprawling 0.87-acre lot, this property boasts a lush, landscaped yard with mature Live Oak trees, providing a serene and private setting. The outdoor oasis includes a below-ground pool, outdoor kitchen and living area with fire pit, gas grill and mosquito misting system, perfect for entertaining or relaxing in style. Seller is a licensed realtor in Texas.
Inside, the home features a grand foyer, a formal dining room, and an eat-in kitchen with an island and stainless steel appliances. The primary ensuite offers a custom closet and a separate shower, while additional highlights include a home office, gym, and theater. Dual kitchens, including a secondary prep kitchen with walk-in cold storage, cater to culinary enthusiasts.
Enjoy modern conveniences like smart lighting, smart locks, and smart irrigation, along with a state-of-the-art video intercom and smart cameras for added peace of mind. Casement and dual-pane windows, chandeliers, and recessed lighting enhance the home's sophisticated ambiance. Experience the ultimate in Dallas living, just moments from White Rock Lake and the Dallas Arboretum.
Contact an agent
Home facts
- Year built:1960
- Listing ID #:21000876
- Added:205 day(s) ago
- Updated:October 09, 2025 at 11:35 AM
Rooms and interior
- Bedrooms:5
- Total bathrooms:6
- Full bathrooms:5
- Half bathrooms:1
- Living area:5,698 sq. ft.
Heating and cooling
- Cooling:Central Air, Electric
- Heating:Central, Natural Gas
Structure and exterior
- Roof:Metal
- Year built:1960
- Building area:5,698 sq. ft.
- Lot area:0.88 Acres
Schools
- High school:Adams
- Middle school:Gaston
- Elementary school:Sanger
Finances and disclosures
- Price:$3,495,000
- Price per sq. ft.:$613.37
- Tax amount:$36,701
New listings near 8441 San Benito Way
- New
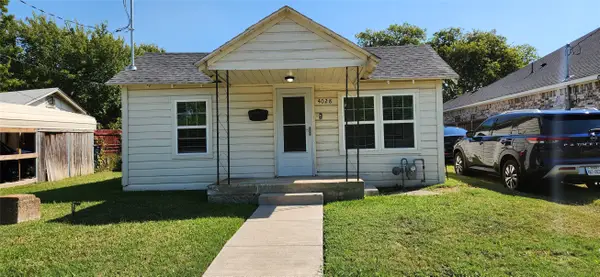 $234,900Active3 beds 1 baths1,032 sq. ft.
$234,900Active3 beds 1 baths1,032 sq. ft.4028 Shadrack Drive, Dallas, TX 75212
MLS# 21078234Listed by: THE HENDERSON REALTY GROUP,LLC - New
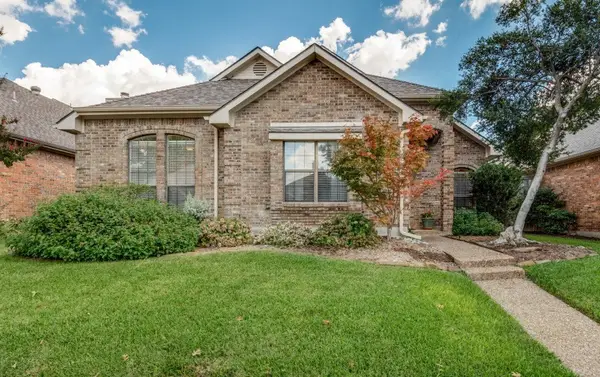 $469,900Active3 beds 2 baths2,086 sq. ft.
$469,900Active3 beds 2 baths2,086 sq. ft.18940 Misthaven Place, Dallas, TX 75287
MLS# 21080604Listed by: EBBY HALLIDAY, REALTORS - New
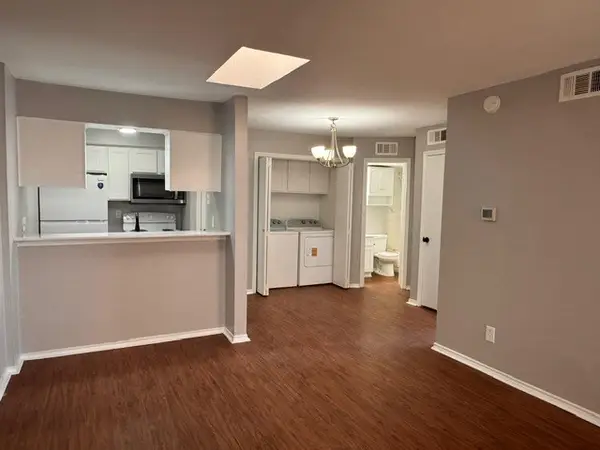 $80,000Active1 beds 1 baths524 sq. ft.
$80,000Active1 beds 1 baths524 sq. ft.9520 Royal Lane #317, Dallas, TX 75243
MLS# 21082371Listed by: WORTH CLARK REALTY - New
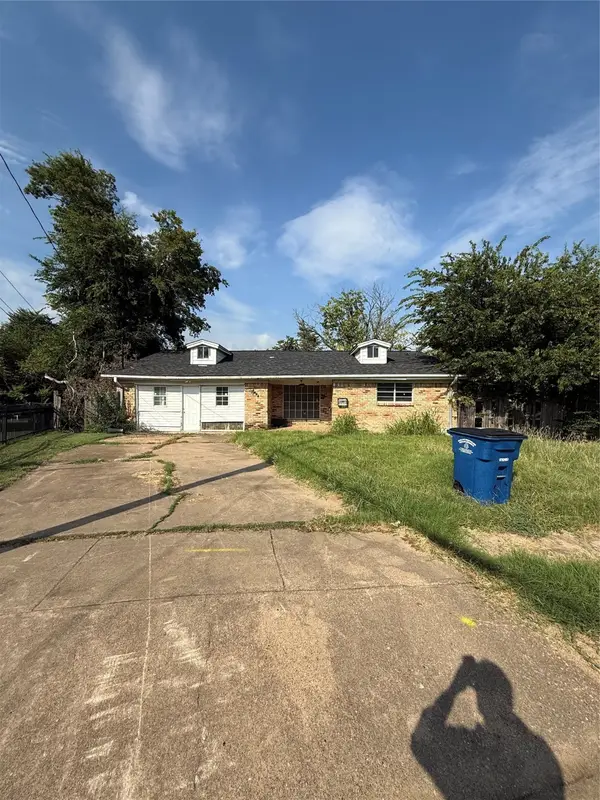 $185,000Active3 beds 2 baths2,062 sq. ft.
$185,000Active3 beds 2 baths2,062 sq. ft.2820 Blanton Street, Dallas, TX 75227
MLS# 21082375Listed by: ARTURO SINGER - New
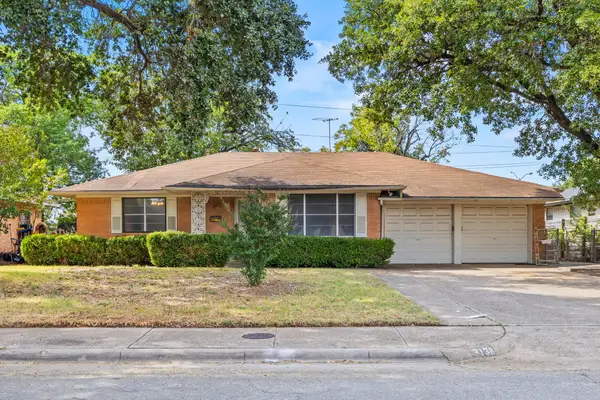 $297,500Active2 beds 2 baths1,554 sq. ft.
$297,500Active2 beds 2 baths1,554 sq. ft.3138 Touraine Drive, Dallas, TX 75211
MLS# 21082280Listed by: DAVE PERRY MILLER REAL ESTATE - New
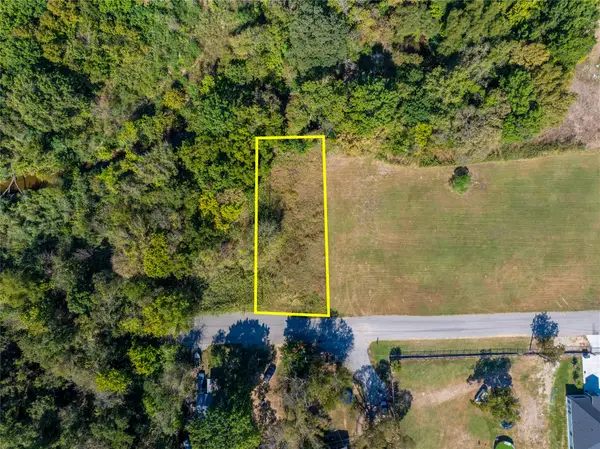 $40,000Active0.17 Acres
$40,000Active0.17 Acres2157 Cool Mist Lane, Dallas, TX 75253
MLS# 21082340Listed by: ONLY 1 REALTY GROUP LLC - New
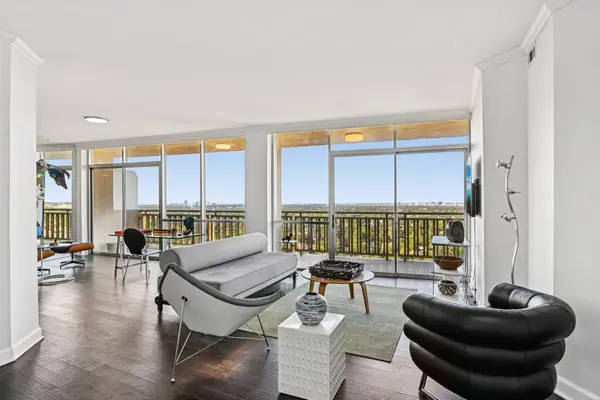 $379,000Active2 beds 2 baths1,132 sq. ft.
$379,000Active2 beds 2 baths1,132 sq. ft.6211 W Northwest Highway #2306, Dallas, TX 75225
MLS# 21079804Listed by: DAVE PERRY MILLER REAL ESTATE - New
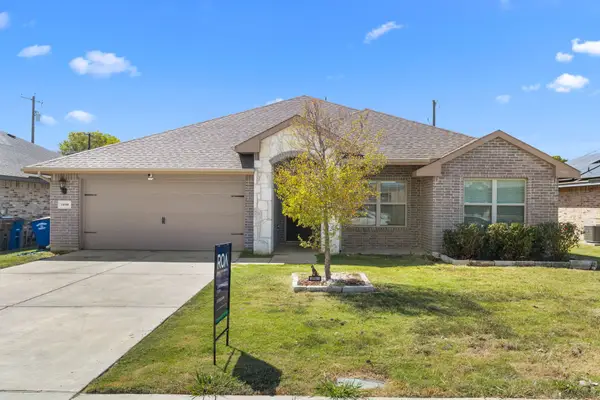 $325,000Active4 beds 2 baths2,046 sq. ft.
$325,000Active4 beds 2 baths2,046 sq. ft.14580 Gully Place, Dallas, TX 75253
MLS# 21079960Listed by: REALTY OF AMERICA, LLC - New
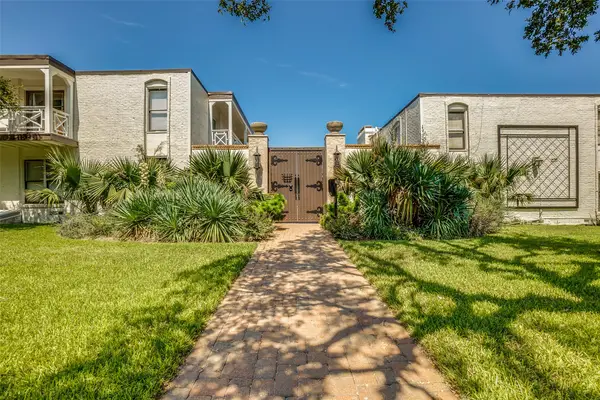 $269,000Active3 beds 2 baths1,208 sq. ft.
$269,000Active3 beds 2 baths1,208 sq. ft.5919 E University Boulevard #236, Dallas, TX 75206
MLS# 21082256Listed by: THE BENDER GROUP - New
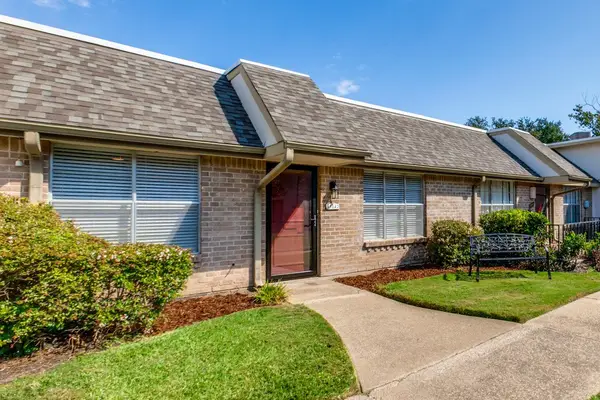 $228,500Active2 beds 2 baths1,092 sq. ft.
$228,500Active2 beds 2 baths1,092 sq. ft.13842 Methuen Green Lane, Dallas, TX 75240
MLS# 21076666Listed by: ALLIE BETH ALLMAN & ASSOC.
