8511 Edgemere Road #302, Dallas, TX 75225
Local realty services provided by:Better Homes and Gardens Real Estate The Bell Group



Listed by:pamela schaffer214-298-9547
Office:berkshire hathawayhs penfed tx
MLS#:21011713
Source:GDAR
Price summary
- Price:$989,000
- Price per sq. ft.:$381.71
- Monthly HOA dues:$1,529
About this home
Lock and leave living in Preston Hollow. Beautiful views just above the tree tops 3rd floor facing North, Very private and quite, 2 bedrooms 2.5 baths. Located walking distance to Preston Center shopping and many different restaurants. Walk into the hall and open large living and dining rooms with high ceiling, gas log fireplace and covered patio. The 2nd living area or breakfast room opens to island kitchen with built-in SubZero refrigerator, Bosch dishwasher, disposal, Bosch electric cooktop and oven. Primary spacious bedroom suite with huge closet and a double mater bath with a walk thur shower and a jetted pipeless tub. The 2nd bedroom and bath are private for guests.. The doors to the patios have phantom screens so you can enjoy the fresh air. Upgrades to the unit include, LED lighting, ceiling fans, crown molding, custom closets. Plantation Shutters, hot water dispenser in kitchen Mirrored entrance and a security system. Full size utility room. Wood flooring, decorator lighting abundance of storage. Two car full size garage facing the rear.
Contact an agent
Home facts
- Year built:2004
- Listing Id #:21011713
- Added:17 day(s) ago
- Updated:August 09, 2025 at 11:48 AM
Rooms and interior
- Bedrooms:2
- Total bathrooms:3
- Full bathrooms:2
- Half bathrooms:1
- Living area:2,591 sq. ft.
Heating and cooling
- Cooling:Ceiling Fans, Central Air, Electric
- Heating:Central, Electric
Structure and exterior
- Roof:Composition
- Year built:2004
- Building area:2,591 sq. ft.
- Lot area:0.35 Acres
Schools
- High school:Hillcrest
- Middle school:Benjamin Franklin
- Elementary school:Prestonhol
Finances and disclosures
- Price:$989,000
- Price per sq. ft.:$381.71
- Tax amount:$18,531
New listings near 8511 Edgemere Road #302
- New
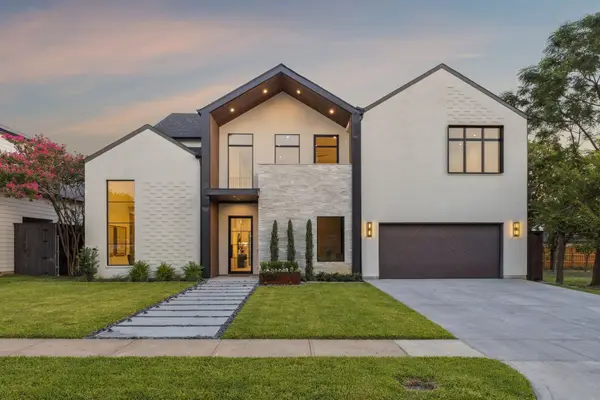 $1,850,000Active4 beds 5 baths4,663 sq. ft.
$1,850,000Active4 beds 5 baths4,663 sq. ft.3936 Rochelle Drive, Dallas, TX 75220
MLS# 21002520Listed by: ALLIE BETH ALLMAN & ASSOC. - New
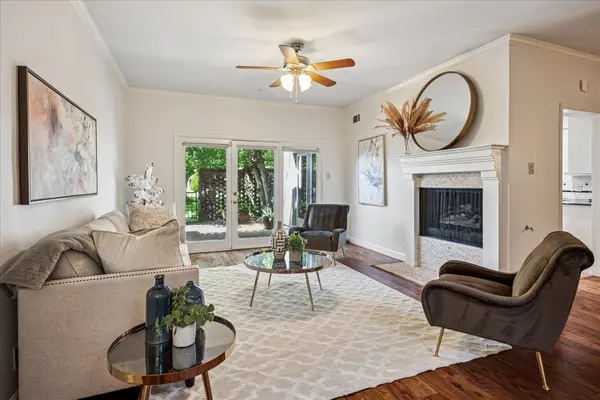 $519,000Active3 beds 4 baths2,310 sq. ft.
$519,000Active3 beds 4 baths2,310 sq. ft.12466 Montego Plaza, Dallas, TX 75230
MLS# 21015159Listed by: DAVE PERRY MILLER REAL ESTATE - New
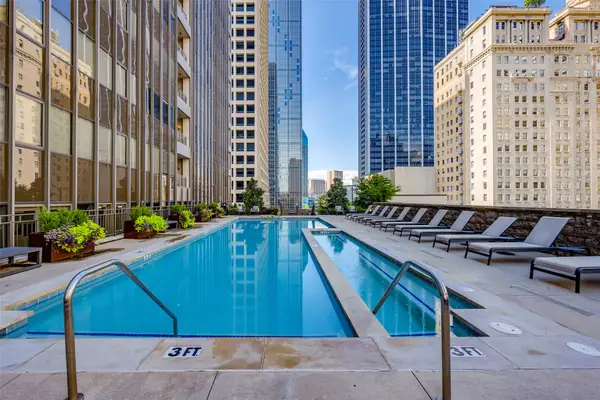 $229,000Active1 beds 1 baths660 sq. ft.
$229,000Active1 beds 1 baths660 sq. ft.1200 Main Street #1002, Dallas, TX 75202
MLS# 21029669Listed by: DOUGLAS ELLIMAN REAL ESTATE - New
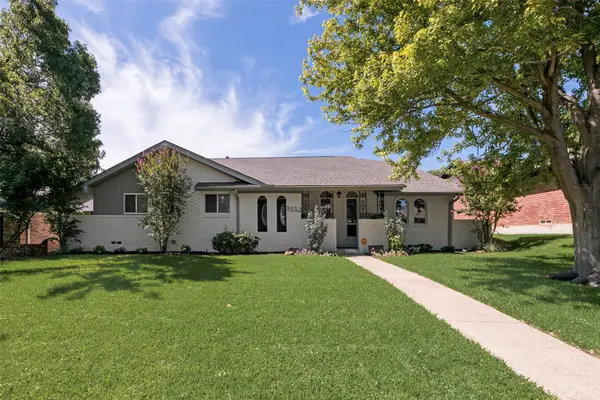 $779,000Active4 beds 3 baths3,236 sq. ft.
$779,000Active4 beds 3 baths3,236 sq. ft.9552 Millridge Drive, Dallas, TX 75243
MLS# 21029818Listed by: COMPASS RE TEXAS, LLC. - New
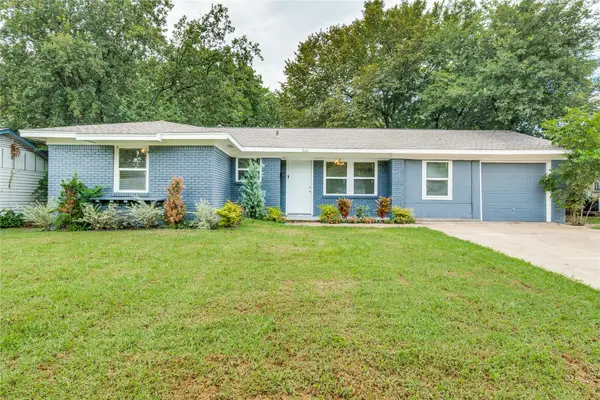 $230,000Active4 beds 2 baths1,240 sq. ft.
$230,000Active4 beds 2 baths1,240 sq. ft.820 Ivywood Drive, Dallas, TX 75232
MLS# 21030437Listed by: PERRY LEGACY REALTY - New
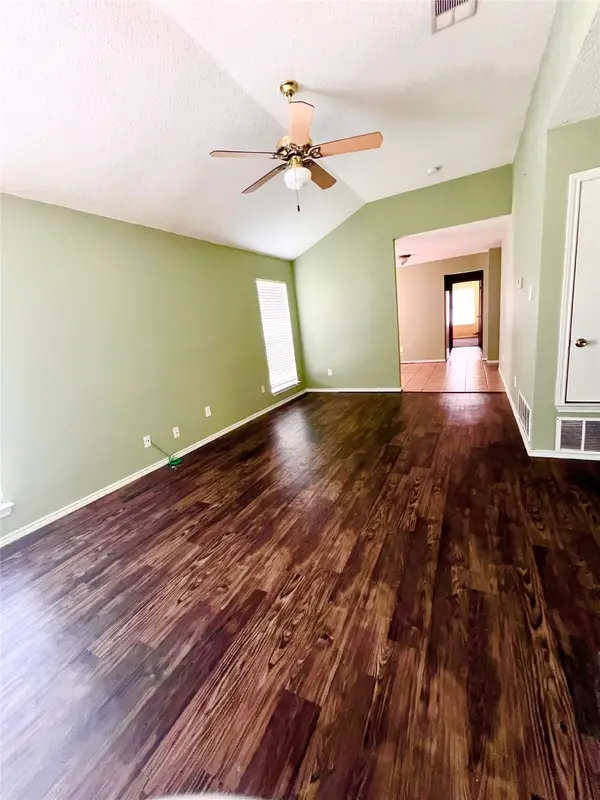 $224,900Active4 beds 2 baths1,423 sq. ft.
$224,900Active4 beds 2 baths1,423 sq. ft.9412 Jill Lane, Dallas, TX 75227
MLS# 21032537Listed by: ONDEMAND REALTY - New
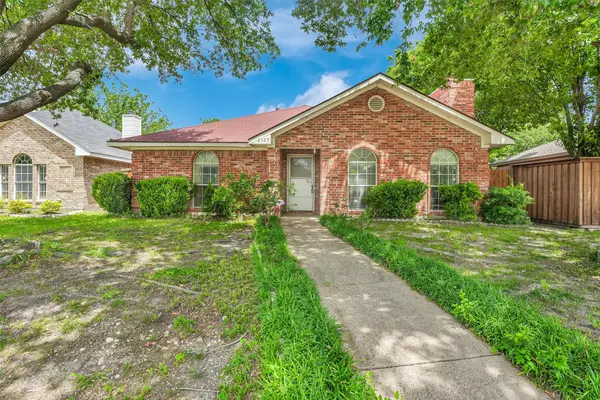 $320,000Active3 beds 2 baths1,598 sq. ft.
$320,000Active3 beds 2 baths1,598 sq. ft.2325 Park Vista Drive, Dallas, TX 75228
MLS# 21030540Listed by: EXP REALTY LLC - New
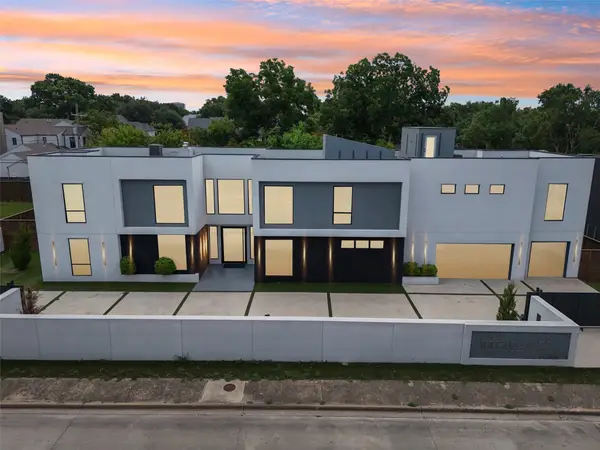 $3,100,000Active5 beds 6 baths7,040 sq. ft.
$3,100,000Active5 beds 6 baths7,040 sq. ft.6108 Walnut Hill Lane, Dallas, TX 75230
MLS# 21030642Listed by: LUXELY REAL ESTATE - New
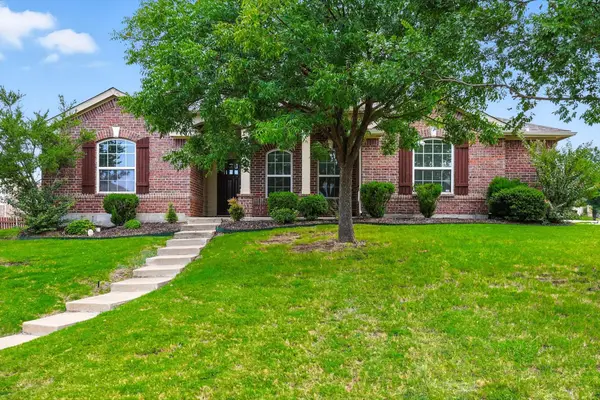 $357,000Active4 beds 2 baths2,290 sq. ft.
$357,000Active4 beds 2 baths2,290 sq. ft.8487 Creekbluff Drive, Dallas, TX 75249
MLS# 21031111Listed by: KELLER WILLIAMS REALTY DPR - Open Sat, 11am to 2pmNew
 $269,900Active2 beds 1 baths1,015 sq. ft.
$269,900Active2 beds 1 baths1,015 sq. ft.3816 Mount Washington Street, Dallas, TX 75211
MLS# 21032339Listed by: NEXTHOME NTX LUXE LIVING
