8523 Grumman Drive, Dallas, TX 75228
Local realty services provided by:Better Homes and Gardens Real Estate Lindsey Realty
Listed by:ashley gentry972-372-4733
Office:redbranch realty
MLS#:20926769
Source:GDAR
Price summary
- Price:$439,000
- Price per sq. ft.:$252.3
About this home
Experience the ease of elevated living in this beautifully reimagined East Dallas home—just minutes from White Rock Lake, the Dallas Arboretum, and an expanding network of parks, trails, and local amenities. Thoughtfully renovated with modern living in mind, this home offers a polished blend of comfort, design, and everyday functionality.
Inside, hybrid plank flooring anchors a light-filled layout that flows effortlessly through the main living and dining areas. A dedicated office provides a quiet escape for remote work or creative projects. The kitchen makes a bold statement with custom soft-close cabinetry, waterfall-edge quartz countertops, and a full suite of stainless steel appliances—including the refrigerator.
The primary suite feels like a serene retreat, featuring a deep soaking tub, frameless glass walk-in shower, and sleek, elevated tilework. Both bathrooms and all bedrooms have been fully refreshed with designer finishes, new carpet, and brand-new energy-efficient vinyl windows.
Curb appeal is maximized with upgraded landscaping and full exterior paint, while interior lighting selections bring warmth and modern flair to every space.
This home delivers the best of intentional design and practical living—with room to grow and the city within easy reach.
Contact an agent
Home facts
- Year built:1976
- Listing ID #:20926769
- Added:155 day(s) ago
- Updated:October 09, 2025 at 11:35 AM
Rooms and interior
- Bedrooms:3
- Total bathrooms:2
- Full bathrooms:2
- Living area:1,740 sq. ft.
Heating and cooling
- Cooling:Central Air, Electric
- Heating:Central, Electric
Structure and exterior
- Year built:1976
- Building area:1,740 sq. ft.
- Lot area:0.18 Acres
Schools
- High school:Skyline
- Middle school:H.W. Lang
- Elementary school:Conner
Finances and disclosures
- Price:$439,000
- Price per sq. ft.:$252.3
- Tax amount:$8,299
New listings near 8523 Grumman Drive
- New
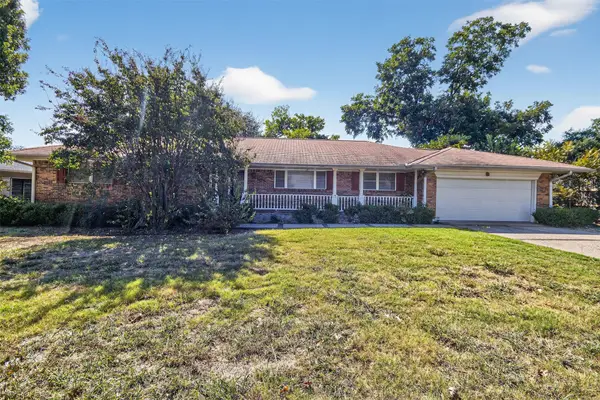 $899,000Active3 beds 2 baths193 sq. ft.
$899,000Active3 beds 2 baths193 sq. ft.6606 Royal Lane, Dallas, TX 75230
MLS# 21082463Listed by: LPT REALTY, LLC - New
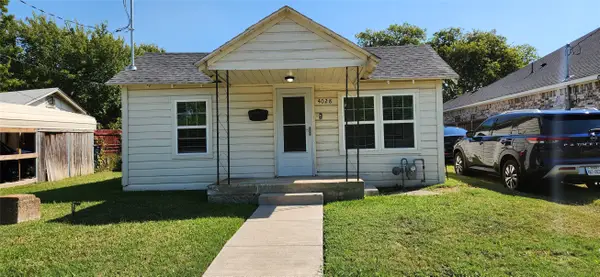 $234,900Active3 beds 1 baths1,032 sq. ft.
$234,900Active3 beds 1 baths1,032 sq. ft.4028 Shadrack Drive, Dallas, TX 75212
MLS# 21078234Listed by: THE HENDERSON REALTY GROUP,LLC - New
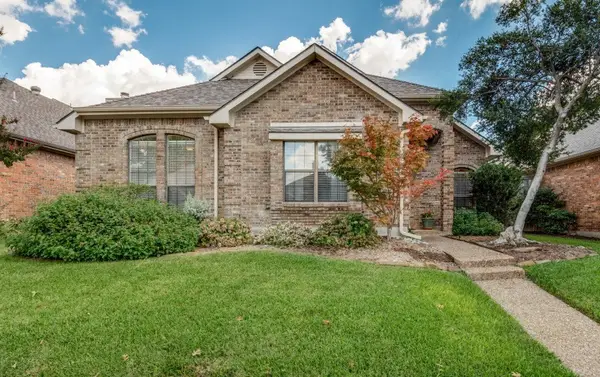 $469,900Active3 beds 2 baths2,086 sq. ft.
$469,900Active3 beds 2 baths2,086 sq. ft.18940 Misthaven Place, Dallas, TX 75287
MLS# 21080604Listed by: EBBY HALLIDAY, REALTORS - New
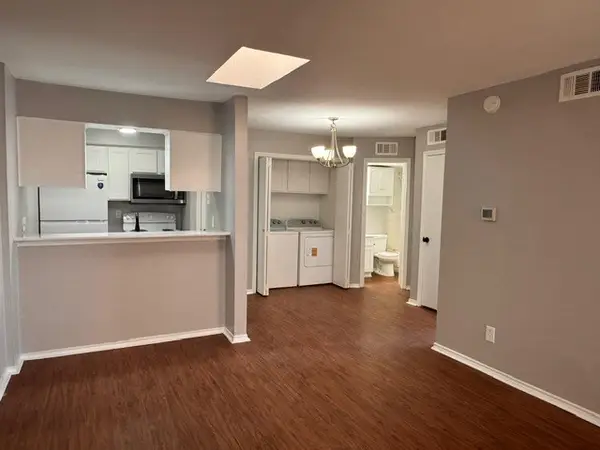 $80,000Active1 beds 1 baths524 sq. ft.
$80,000Active1 beds 1 baths524 sq. ft.9520 Royal Lane #317, Dallas, TX 75243
MLS# 21082371Listed by: WORTH CLARK REALTY - New
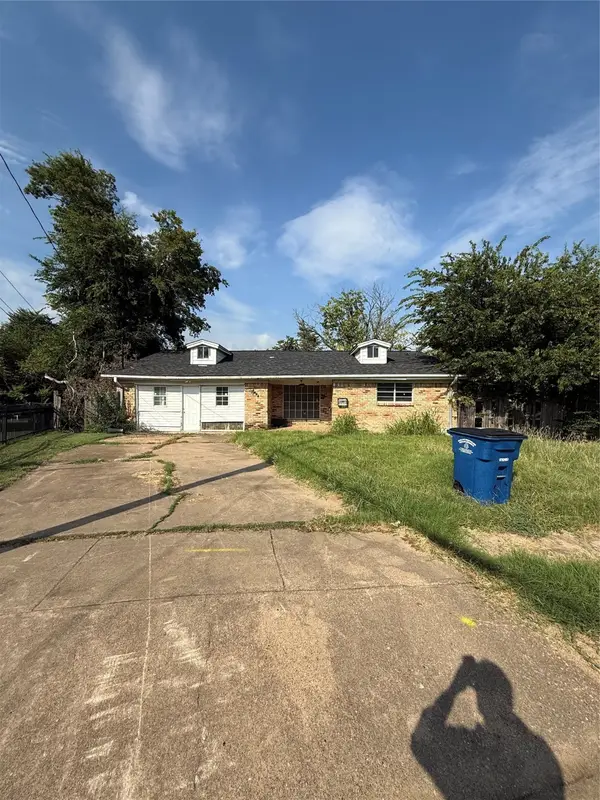 $185,000Active3 beds 2 baths2,062 sq. ft.
$185,000Active3 beds 2 baths2,062 sq. ft.2820 Blanton Street, Dallas, TX 75227
MLS# 21082375Listed by: ARTURO SINGER - New
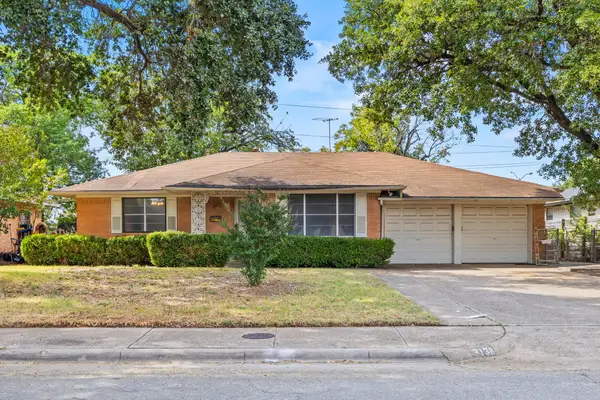 $297,500Active2 beds 2 baths1,554 sq. ft.
$297,500Active2 beds 2 baths1,554 sq. ft.3138 Touraine Drive, Dallas, TX 75211
MLS# 21082280Listed by: DAVE PERRY MILLER REAL ESTATE - New
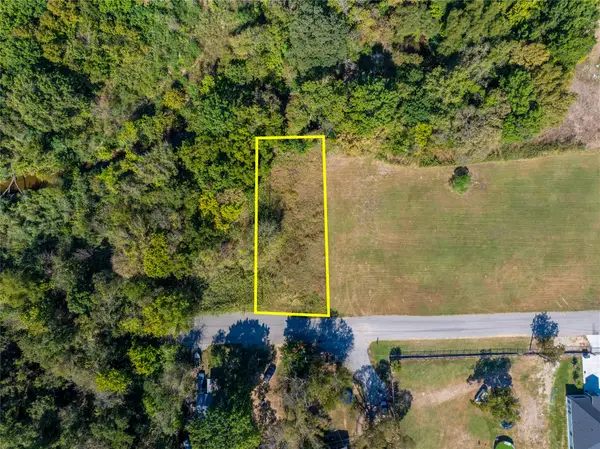 $40,000Active0.17 Acres
$40,000Active0.17 Acres2157 Cool Mist Lane, Dallas, TX 75253
MLS# 21082340Listed by: ONLY 1 REALTY GROUP LLC - New
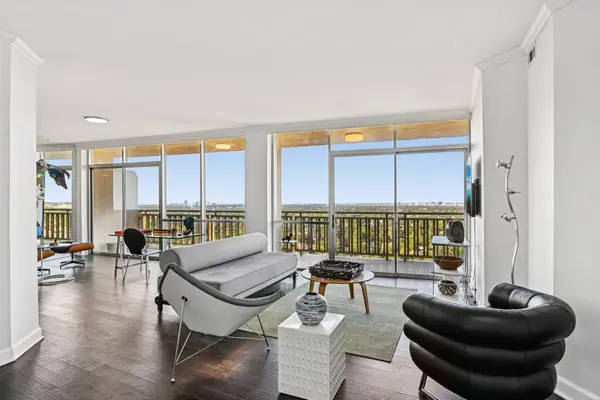 $379,000Active2 beds 2 baths1,132 sq. ft.
$379,000Active2 beds 2 baths1,132 sq. ft.6211 W Northwest Highway #2306, Dallas, TX 75225
MLS# 21079804Listed by: DAVE PERRY MILLER REAL ESTATE - New
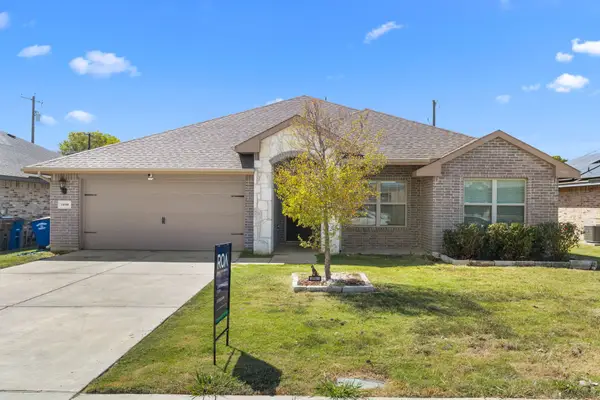 $325,000Active4 beds 2 baths2,046 sq. ft.
$325,000Active4 beds 2 baths2,046 sq. ft.14580 Gully Place, Dallas, TX 75253
MLS# 21079960Listed by: REALTY OF AMERICA, LLC - New
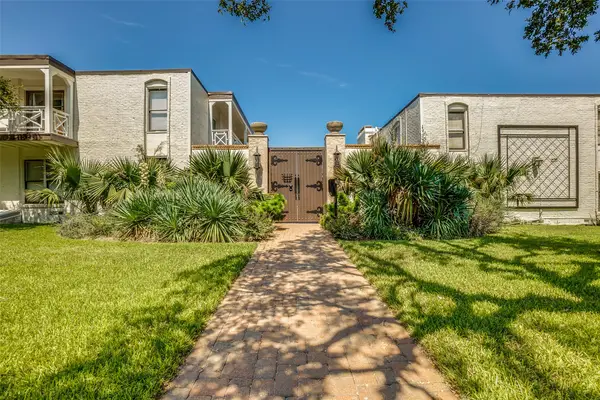 $269,000Active3 beds 2 baths1,208 sq. ft.
$269,000Active3 beds 2 baths1,208 sq. ft.5919 E University Boulevard #236, Dallas, TX 75206
MLS# 21082256Listed by: THE BENDER GROUP
